浴室・バスルーム (珪岩の洗面台、中間色木目調キャビネット) の写真
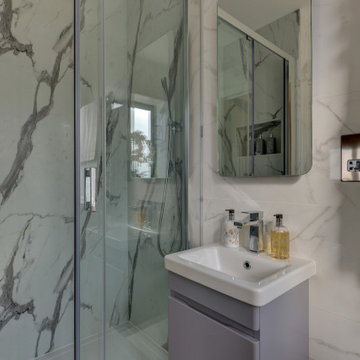
Marble Bathroom in Worthing, West Sussex
A family bathroom and en-suite provide a luxurious relaxing space for local High Salvington, Worthing clients.
The Brief
This bathroom project in High Salvington, Worthing required a luxurious bathroom theme that could be utilised across a larger family bathroom and a smaller en-suite.
The client for this project sought a really on trend design, with multiple personal elements to be incorporated. In addition, lighting improvements were sought to maintain a light theme across both rooms.
Design Elements
Across the two bathrooms designer Aron was tasked with keeping both space light, but also including luxurious elements. In both spaces white marble tiles have been utilised to help balance natural light, whilst adding a premium feel.
In the family bathroom a feature wall with herringbone laid tiles adds another premium element to the space.
To include the required storage in the family bathroom, a wall hung unit from British supplier Saneux has been incorporated. This has been chosen in the natural English Oak finish and uses a handleless system for operation of drawers.
A podium sink sits on top of the furniture unit with a complimenting white also used.
Special Inclusions
This client sought a number of special inclusions to tailor the design to their own style.
Matt black brassware from supplier Saneux has been used throughout, which teams nicely with the marble tiles and the designer shower screen chosen by this client. Around the bath niche alcoves have been incorporated to provide a place to store essentials and decorations, these have been enhanced with discrete downlighting.
Throughout the room lighting enhancements have been made, with wall mounted lights either side of the HiB Xenon mirrored unit, downlights in the ceiling and lighting in niche alcoves.
Our expert fitting team have even undertaken the intricate task of tilling this l-shaped bath panel.
Project Highlight
In addition to the family bathroom, this project involved renovating an existing en-suite.
White marble tiles have again been used, working well with the Pewter Grey bathroom unit from British supplier Saneux’s Air range. A Crosswater shower enclosure is used in this room, with niche alcoves again incorporated.
A key part of the design in this room was to create a theme with enough natural light and balanced features.
The End Result
These two bathrooms use a similar theme, providing two wonderful and relaxing spaces to this High Salvington property. The design conjured by Aron keeps both spaces feeling light and opulent, with the theme enhanced by a number of special inclusions for this client.
If you have a similar home project, consult our expert designers to see how we can design your dream space.
To arrange an appointment visit a showroom or book an appointment now.
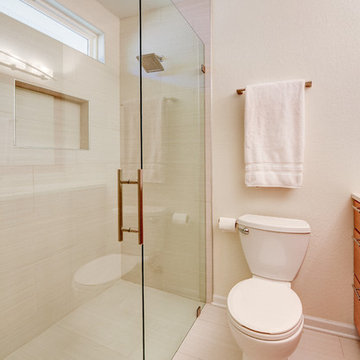
Contemporary style in a birch with stain. slab door vanity
Designed by Sticks 2 Stones Cabinetry
Lori Douthat @ downtoearthphotography
他の地域にあるお手頃価格の中くらいなコンテンポラリースタイルのおしゃれなマスターバスルーム (フラットパネル扉のキャビネット、珪岩の洗面台、アンダーマウント型浴槽、分離型トイレ、セラミックタイル、中間色木目調キャビネット、アルコーブ型シャワー、白い壁、磁器タイルの床、アンダーカウンター洗面器、ベージュのタイル) の写真
他の地域にあるお手頃価格の中くらいなコンテンポラリースタイルのおしゃれなマスターバスルーム (フラットパネル扉のキャビネット、珪岩の洗面台、アンダーマウント型浴槽、分離型トイレ、セラミックタイル、中間色木目調キャビネット、アルコーブ型シャワー、白い壁、磁器タイルの床、アンダーカウンター洗面器、ベージュのタイル) の写真
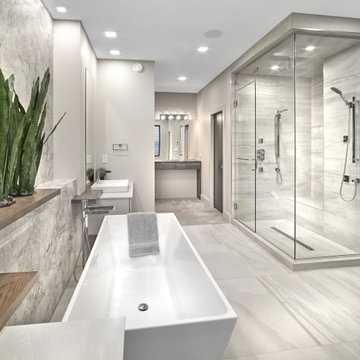
エドモントンにある巨大なモダンスタイルのおしゃれなマスターバスルーム (中間色木目調キャビネット、グレーのタイル、珪岩の洗面台、グレーの洗面カウンター、洗面台2つ、フローティング洗面台) の写真
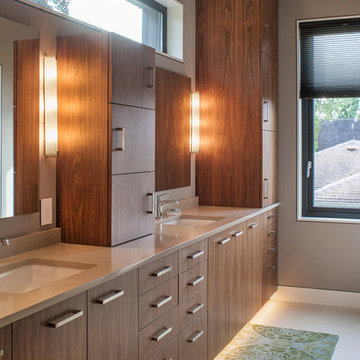
ポートランドにあるモダンスタイルのおしゃれなマスターバスルーム (フラットパネル扉のキャビネット、中間色木目調キャビネット、グレーの壁、アンダーカウンター洗面器、ベージュの床、ベージュのカウンター、セラミックタイルの床、珪岩の洗面台) の写真
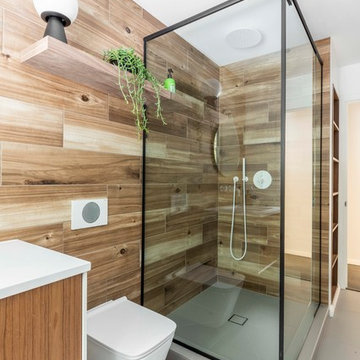
Spa like guest bathroom in a small space,
ポートランドにある高級な中くらいなモダンスタイルのおしゃれな子供用バスルーム (フラットパネル扉のキャビネット、中間色木目調キャビネット、コーナー設置型シャワー、壁掛け式トイレ、白いタイル、サブウェイタイル、茶色い壁、磁器タイルの床、アンダーカウンター洗面器、珪岩の洗面台、グレーの床、開き戸のシャワー、白い洗面カウンター) の写真
ポートランドにある高級な中くらいなモダンスタイルのおしゃれな子供用バスルーム (フラットパネル扉のキャビネット、中間色木目調キャビネット、コーナー設置型シャワー、壁掛け式トイレ、白いタイル、サブウェイタイル、茶色い壁、磁器タイルの床、アンダーカウンター洗面器、珪岩の洗面台、グレーの床、開き戸のシャワー、白い洗面カウンター) の写真
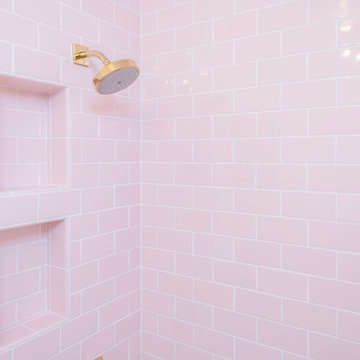
bathCRATE Walnut Woods | Custom Vanity by Falton Custom Cabinets | Vanity Top: Caesarstone Quartz Slab in Organic White | Vanity Backsplash: Vermeere Ceramics Manhattan Tile in Pretty Pink | Faucet: Newport Brass Skylar Faucet in Forever Brass | Shower Fixture: Newport Brass Secant Shower Trim in Forever Brass | Tub: Kohler Underscore Alcove Tub in White | Shower Tile: Vermeere Ceramics Manhattan Tile in Pretty Pink | Wall Paint: Kelly-Moore Cloud White in Satin Enamel | Floor Tile: Bedrosians Allora Porcelain Tile in Stella | For More Visit: https://kbcrate.com/bathcrate-walnut-woods-drive-in-modesto-ca-is-complete/
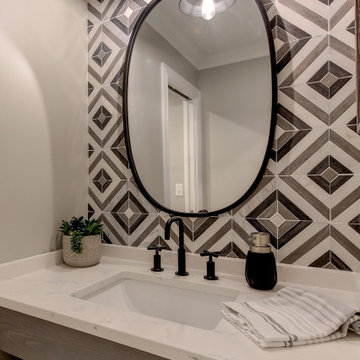
ダラスにある中くらいなモダンスタイルのおしゃれなバスルーム (浴槽なし) (家具調キャビネット、中間色木目調キャビネット、アルコーブ型シャワー、分離型トイレ、黒いタイル、茶色いタイル、グレーのタイル、セメントタイル、グレーの壁、磁器タイルの床、アンダーカウンター洗面器、珪岩の洗面台、グレーの床、開き戸のシャワー、グレーの洗面カウンター) の写真
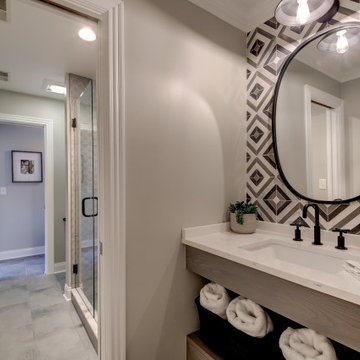
ダラスにある中くらいなモダンスタイルのおしゃれなバスルーム (浴槽なし) (家具調キャビネット、中間色木目調キャビネット、アルコーブ型シャワー、分離型トイレ、黒いタイル、茶色いタイル、グレーのタイル、セメントタイル、グレーの壁、磁器タイルの床、アンダーカウンター洗面器、珪岩の洗面台、グレーの床、開き戸のシャワー、グレーの洗面カウンター) の写真
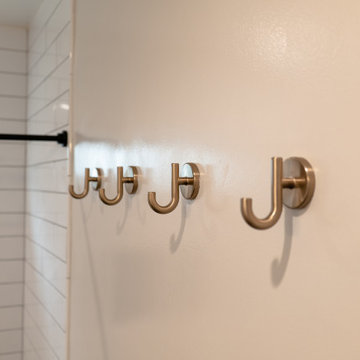
bathroom remodel by American Home Improvement, Los Angeles
ロサンゼルスにあるお手頃価格の中くらいなトラディショナルスタイルのおしゃれなマスターバスルーム (家具調キャビネット、中間色木目調キャビネット、アンダーマウント型浴槽、シャワー付き浴槽 、一体型トイレ 、白いタイル、サブウェイタイル、白い壁、磁器タイルの床、オーバーカウンターシンク、珪岩の洗面台、黒い床、シャワーカーテン、白い洗面カウンター、シャワーベンチ、洗面台1つ、独立型洗面台) の写真
ロサンゼルスにあるお手頃価格の中くらいなトラディショナルスタイルのおしゃれなマスターバスルーム (家具調キャビネット、中間色木目調キャビネット、アンダーマウント型浴槽、シャワー付き浴槽 、一体型トイレ 、白いタイル、サブウェイタイル、白い壁、磁器タイルの床、オーバーカウンターシンク、珪岩の洗面台、黒い床、シャワーカーテン、白い洗面カウンター、シャワーベンチ、洗面台1つ、独立型洗面台) の写真
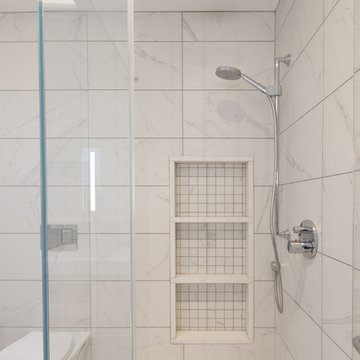
We met the owners of this 6-story townhouse in Philadelphia when we renovated their neighbor's home. Originally, this townhouse contained a multi-level apartment and a separate studio apartment. The owners wanted to combine both units into one modern home with sleek, yet warm elements. We really enjoyed creating a beautiful triangular, glass paneled staircase; a living garden wall that stretches up through 4 stories of the house; and an eye-catching glass fireplace with a mantle made out of reclaimed wood. Anchoring the entire house design are distressed white oak floors.
RUDLOFF Custom Builders has won Best of Houzz for Customer Service in 2014, 2015 2016 and 2017. We also were voted Best of Design in 2016, 2017 and 2018, which only 2% of professionals receive. Rudloff Custom Builders has been featured on Houzz in their Kitchen of the Week, What to Know About Using Reclaimed Wood in the Kitchen as well as included in their Bathroom WorkBook article. We are a full service, certified remodeling company that covers all of the Philadelphia suburban area. This business, like most others, developed from a friendship of young entrepreneurs who wanted to make a difference in their clients’ lives, one household at a time. This relationship between partners is much more than a friendship. Edward and Stephen Rudloff are brothers who have renovated and built custom homes together paying close attention to detail. They are carpenters by trade and understand concept and execution. RUDLOFF CUSTOM BUILDERS will provide services for you with the highest level of professionalism, quality, detail, punctuality and craftsmanship, every step of the way along our journey together.
Specializing in residential construction allows us to connect with our clients early on in the design phase to ensure that every detail is captured as you imagined. One stop shopping is essentially what you will receive with RUDLOFF CUSTOM BUILDERS from design of your project to the construction of your dreams, executed by on-site project managers and skilled craftsmen. Our concept, envision our client’s ideas and make them a reality. Our mission; CREATING LIFETIME RELATIONSHIPS BUILT ON TRUST AND INTEGRITY.
Photo Credit: JMB Photoworks
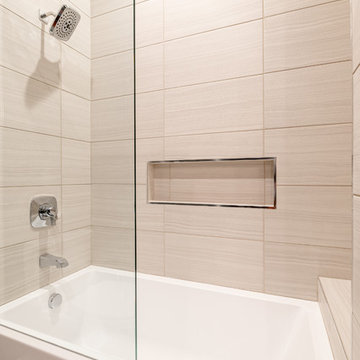
ソルトレイクシティにあるお手頃価格の中くらいなカントリー風のおしゃれな浴室 (フラットパネル扉のキャビネット、中間色木目調キャビネット、アルコーブ型浴槽、アルコーブ型シャワー、分離型トイレ、ベージュのタイル、セラミックタイル、グレーの壁、コンクリートの床、アンダーカウンター洗面器、珪岩の洗面台、グレーの床、オープンシャワー、ベージュのカウンター) の写真
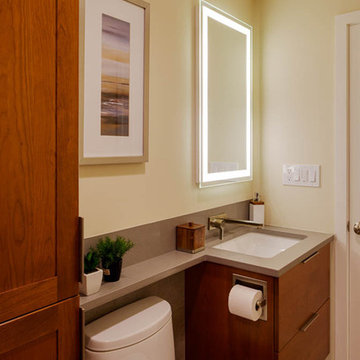
Image of the linen closet, toilet, vanity and banjo across the top of the toilet.
Greg Premru Photography
ボストンにあるお手頃価格の小さなトランジショナルスタイルのおしゃれなマスターバスルーム (フラットパネル扉のキャビネット、中間色木目調キャビネット、バリアフリー、一体型トイレ 、マルチカラーのタイル、磁器タイル、ベージュの壁、磁器タイルの床、アンダーカウンター洗面器、珪岩の洗面台) の写真
ボストンにあるお手頃価格の小さなトランジショナルスタイルのおしゃれなマスターバスルーム (フラットパネル扉のキャビネット、中間色木目調キャビネット、バリアフリー、一体型トイレ 、マルチカラーのタイル、磁器タイル、ベージュの壁、磁器タイルの床、アンダーカウンター洗面器、珪岩の洗面台) の写真
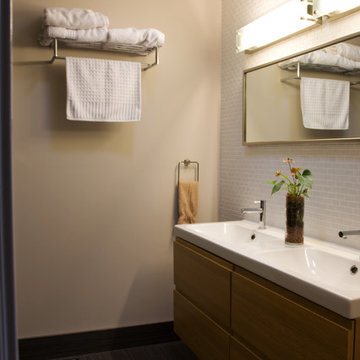
トロントにあるお手頃価格の中くらいなモダンスタイルのおしゃれなマスターバスルーム (フラットパネル扉のキャビネット、中間色木目調キャビネット、アルコーブ型シャワー、分離型トイレ、茶色いタイル、セラミックタイル、グレーの壁、濃色無垢フローリング、一体型シンク、珪岩の洗面台) の写真
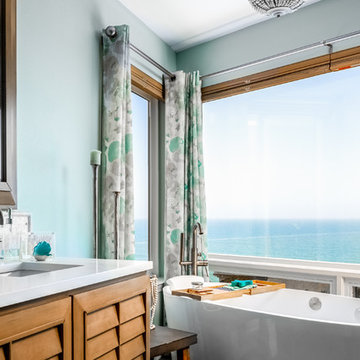
サンフランシスコにある中くらいなビーチスタイルのおしゃれなマスターバスルーム (ルーバー扉のキャビネット、中間色木目調キャビネット、置き型浴槽、バリアフリー、一体型トイレ 、青いタイル、セラミックタイル、青い壁、磁器タイルの床、オーバーカウンターシンク、珪岩の洗面台、茶色い床、オープンシャワー、白い洗面カウンター) の写真
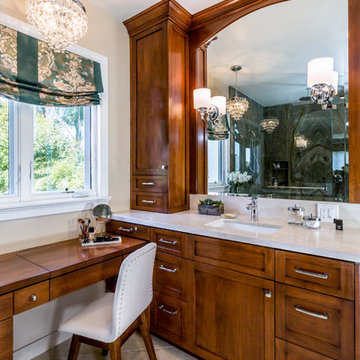
Kelly Vorves and Diana Barbatti
サンフランシスコにある中くらいなトランジショナルスタイルのおしゃれなマスターバスルーム (アンダーカウンター洗面器、落し込みパネル扉のキャビネット、中間色木目調キャビネット、珪岩の洗面台、コーナー設置型シャワー、トラバーチンの床) の写真
サンフランシスコにある中くらいなトランジショナルスタイルのおしゃれなマスターバスルーム (アンダーカウンター洗面器、落し込みパネル扉のキャビネット、中間色木目調キャビネット、珪岩の洗面台、コーナー設置型シャワー、トラバーチンの床) の写真
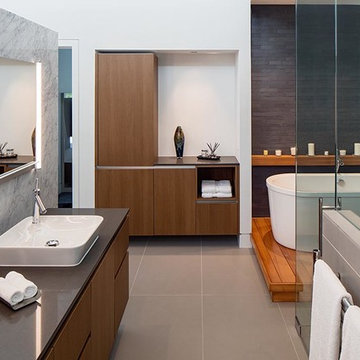
Taggart Sorensen
ヒューストンにある高級な広いモダンスタイルのおしゃれなマスターバスルーム (フラットパネル扉のキャビネット、中間色木目調キャビネット、置き型浴槽、バリアフリー、壁掛け式トイレ、グレーのタイル、セラミックタイル、白い壁、セラミックタイルの床、珪岩の洗面台、ベッセル式洗面器) の写真
ヒューストンにある高級な広いモダンスタイルのおしゃれなマスターバスルーム (フラットパネル扉のキャビネット、中間色木目調キャビネット、置き型浴槽、バリアフリー、壁掛け式トイレ、グレーのタイル、セラミックタイル、白い壁、セラミックタイルの床、珪岩の洗面台、ベッセル式洗面器) の写真
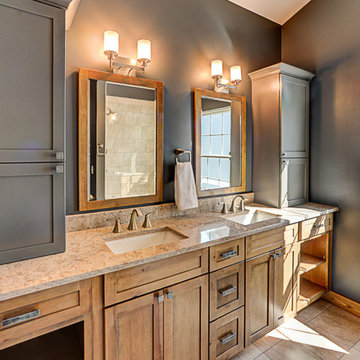
Master En-Suite with complimentary cabinet colours and style to coordinate with kitchen. Two tone cabinets with rustic details highlight this space.
ニューヨークにある広いラスティックスタイルのおしゃれなマスターバスルーム (フラットパネル扉のキャビネット、中間色木目調キャビネット、オープン型シャワー、分離型トイレ、ベージュのタイル、セラミックタイル、青い壁、セラミックタイルの床、アンダーカウンター洗面器、珪岩の洗面台、茶色い床、開き戸のシャワー) の写真
ニューヨークにある広いラスティックスタイルのおしゃれなマスターバスルーム (フラットパネル扉のキャビネット、中間色木目調キャビネット、オープン型シャワー、分離型トイレ、ベージュのタイル、セラミックタイル、青い壁、セラミックタイルの床、アンダーカウンター洗面器、珪岩の洗面台、茶色い床、開き戸のシャワー) の写真
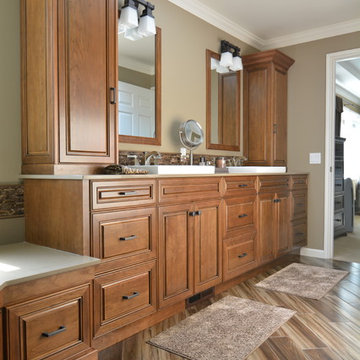
Master Bathroom
シアトルにある広いトラディショナルスタイルのおしゃれなマスターバスルーム (ベッセル式洗面器、家具調キャビネット、中間色木目調キャビネット、珪岩の洗面台、ドロップイン型浴槽、バリアフリー、一体型トイレ 、茶色いタイル、磁器タイル、ベージュの壁、無垢フローリング) の写真
シアトルにある広いトラディショナルスタイルのおしゃれなマスターバスルーム (ベッセル式洗面器、家具調キャビネット、中間色木目調キャビネット、珪岩の洗面台、ドロップイン型浴槽、バリアフリー、一体型トイレ 、茶色いタイル、磁器タイル、ベージュの壁、無垢フローリング) の写真
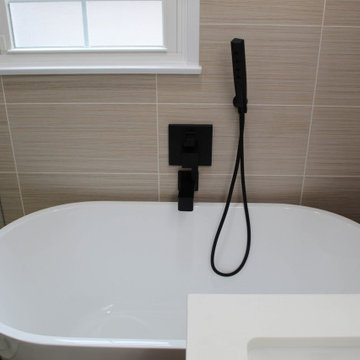
Transformation of an old bathroom to a more modern bathroom with a mix of black fixture and wooden vanity and floor.
ロサンゼルスにある低価格の中くらいなモダンスタイルのおしゃれな子供用バスルーム (家具調キャビネット、中間色木目調キャビネット、置き型浴槽、コーナー設置型シャワー、ベージュのタイル、セメントタイル、白い壁、淡色無垢フローリング、アンダーカウンター洗面器、珪岩の洗面台、ベージュの床、開き戸のシャワー、白い洗面カウンター) の写真
ロサンゼルスにある低価格の中くらいなモダンスタイルのおしゃれな子供用バスルーム (家具調キャビネット、中間色木目調キャビネット、置き型浴槽、コーナー設置型シャワー、ベージュのタイル、セメントタイル、白い壁、淡色無垢フローリング、アンダーカウンター洗面器、珪岩の洗面台、ベージュの床、開き戸のシャワー、白い洗面カウンター) の写真
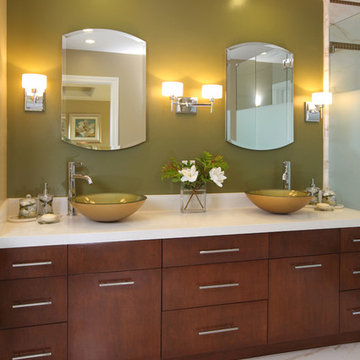
他の地域にある広いトラディショナルスタイルのおしゃれなマスターバスルーム (フラットパネル扉のキャビネット、中間色木目調キャビネット、置き型浴槽、茶色い壁、大理石の床、ベッセル式洗面器、珪岩の洗面台、白い床) の写真
浴室・バスルーム (珪岩の洗面台、中間色木目調キャビネット) の写真
90