浴室・バスルーム (珪岩の洗面台、中間色木目調キャビネット) の写真
並び替え:今日の人気順
写真 2861〜2880 枚目(全 5,426 枚)
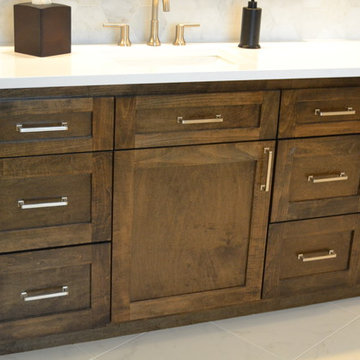
This 1980's original bathroom was completed gutted and updated with a fresh transitional look. The stained maple cabinets contrast beautifully with the white quartzite countertops and 5" carrara hexagon backsplash tile. Mirrors are framed with stained to match floater frames. The diagonally laid flooring is white porcelain carrara look. The shower walls are a dark brown porcelain and the shower floor, ceiling and hidden shower niche are 1" white hexagon tiles with dark brown grout. The garden tub was replaced with a simple transitional pedestal tub with a stainless steel floor mounted tub faucet.
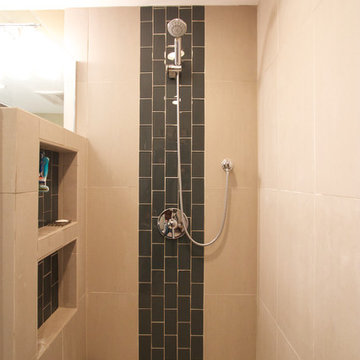
サンディエゴにある中くらいなコンテンポラリースタイルのおしゃれなマスターバスルーム (シェーカースタイル扉のキャビネット、中間色木目調キャビネット、一体型トイレ 、茶色い壁、磁器タイルの床、アンダーカウンター洗面器、珪岩の洗面台、茶色い床) の写真
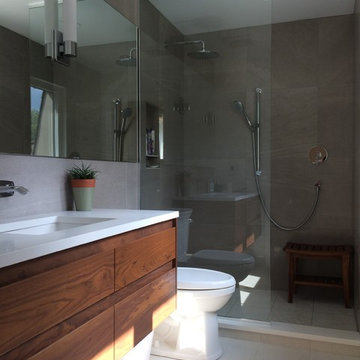
5x10 ensuite with walk-in shower
オタワにある高級な中くらいなコンテンポラリースタイルのおしゃれな浴室 (家具調キャビネット、中間色木目調キャビネット、オープン型シャワー、分離型トイレ、グレーのタイル、石スラブタイル、グレーの壁、磁器タイルの床、横長型シンク、珪岩の洗面台) の写真
オタワにある高級な中くらいなコンテンポラリースタイルのおしゃれな浴室 (家具調キャビネット、中間色木目調キャビネット、オープン型シャワー、分離型トイレ、グレーのタイル、石スラブタイル、グレーの壁、磁器タイルの床、横長型シンク、珪岩の洗面台) の写真
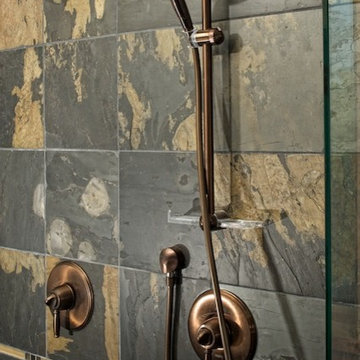
New slate tile detail with hand held shower in master bath shower enclosure in a contemporary Northwest modern home in Bellevue, Washington.
シアトルにある中くらいなエクレクティックスタイルのおしゃれなマスターバスルーム (アンダーカウンター洗面器、落し込みパネル扉のキャビネット、中間色木目調キャビネット、珪岩の洗面台、ダブルシャワー、分離型トイレ、マルチカラーのタイル、石タイル、ベージュの壁、スレートの床) の写真
シアトルにある中くらいなエクレクティックスタイルのおしゃれなマスターバスルーム (アンダーカウンター洗面器、落し込みパネル扉のキャビネット、中間色木目調キャビネット、珪岩の洗面台、ダブルシャワー、分離型トイレ、マルチカラーのタイル、石タイル、ベージュの壁、スレートの床) の写真
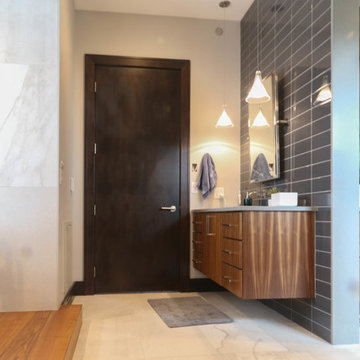
他の地域にある高級な広いモダンスタイルのおしゃれなマスターバスルーム (フラットパネル扉のキャビネット、中間色木目調キャビネット、置き型浴槽、バリアフリー、分離型トイレ、グレーのタイル、磁器タイル、白い壁、磁器タイルの床、アンダーカウンター洗面器、珪岩の洗面台、白い床、開き戸のシャワー) の写真
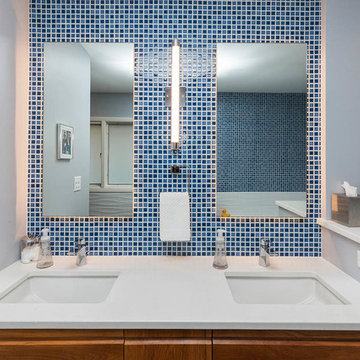
Simply stunning bathroom remodel - likening countless different styles melded together for one beautiful room.
他の地域にあるお手頃価格の中くらいなトランジショナルスタイルのおしゃれなマスターバスルーム (シェーカースタイル扉のキャビネット、中間色木目調キャビネット、置き型浴槽、オープン型シャワー、一体型トイレ 、グレーのタイル、テラコッタタイル、青い壁、磁器タイルの床、オーバーカウンターシンク、珪岩の洗面台、グレーの床、オープンシャワー) の写真
他の地域にあるお手頃価格の中くらいなトランジショナルスタイルのおしゃれなマスターバスルーム (シェーカースタイル扉のキャビネット、中間色木目調キャビネット、置き型浴槽、オープン型シャワー、一体型トイレ 、グレーのタイル、テラコッタタイル、青い壁、磁器タイルの床、オーバーカウンターシンク、珪岩の洗面台、グレーの床、オープンシャワー) の写真
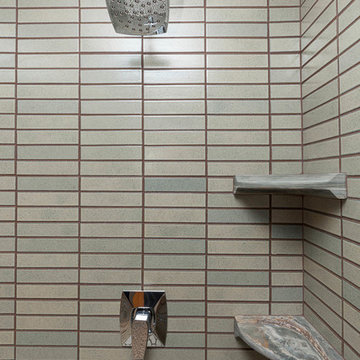
Simply stunning bathroom remodel - likening countless different styles melded together for one beautiful room.
他の地域にあるお手頃価格の中くらいなトランジショナルスタイルのおしゃれなマスターバスルーム (シェーカースタイル扉のキャビネット、中間色木目調キャビネット、置き型浴槽、オープン型シャワー、一体型トイレ 、グレーのタイル、テラコッタタイル、青い壁、磁器タイルの床、オーバーカウンターシンク、珪岩の洗面台、グレーの床、オープンシャワー) の写真
他の地域にあるお手頃価格の中くらいなトランジショナルスタイルのおしゃれなマスターバスルーム (シェーカースタイル扉のキャビネット、中間色木目調キャビネット、置き型浴槽、オープン型シャワー、一体型トイレ 、グレーのタイル、テラコッタタイル、青い壁、磁器タイルの床、オーバーカウンターシンク、珪岩の洗面台、グレーの床、オープンシャワー) の写真
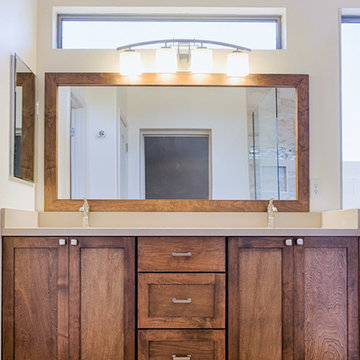
Shane Baker Studios
フェニックスにある高級な広いトランジショナルスタイルのおしゃれなマスターバスルーム (落し込みパネル扉のキャビネット、中間色木目調キャビネット、オープン型シャワー、グレーのタイル、磁器タイル、ベージュの壁、アンダーカウンター洗面器、珪岩の洗面台、オープンシャワー) の写真
フェニックスにある高級な広いトランジショナルスタイルのおしゃれなマスターバスルーム (落し込みパネル扉のキャビネット、中間色木目調キャビネット、オープン型シャワー、グレーのタイル、磁器タイル、ベージュの壁、アンダーカウンター洗面器、珪岩の洗面台、オープンシャワー) の写真
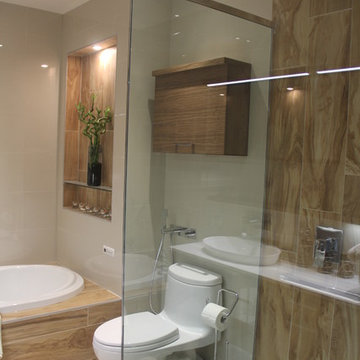
Propriétaire
モントリオールにある高級な中くらいなモダンスタイルのおしゃれなマスターバスルーム (フラットパネル扉のキャビネット、中間色木目調キャビネット、アルコーブ型浴槽、コーナー設置型シャワー、分離型トイレ、マルチカラーのタイル、磁器タイル、ベージュの壁、磁器タイルの床、ベッセル式洗面器、珪岩の洗面台) の写真
モントリオールにある高級な中くらいなモダンスタイルのおしゃれなマスターバスルーム (フラットパネル扉のキャビネット、中間色木目調キャビネット、アルコーブ型浴槽、コーナー設置型シャワー、分離型トイレ、マルチカラーのタイル、磁器タイル、ベージュの壁、磁器タイルの床、ベッセル式洗面器、珪岩の洗面台) の写真
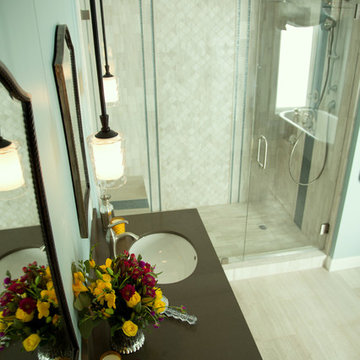
ロサンゼルスにあるお手頃価格の中くらいなトランジショナルスタイルのおしゃれなマスターバスルーム (アンダーカウンター洗面器、レイズドパネル扉のキャビネット、中間色木目調キャビネット、珪岩の洗面台、猫足バスタブ、アルコーブ型シャワー、一体型トイレ 、ベージュのタイル、石タイル、青い壁) の写真
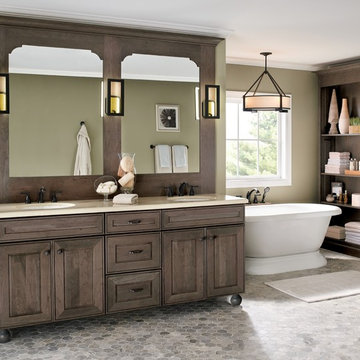
Photos from KraftMaid Cabinetry
バーミングハムにあるお手頃価格の中くらいなコンテンポラリースタイルのおしゃれなマスターバスルーム (落し込みパネル扉のキャビネット、中間色木目調キャビネット、置き型浴槽、オープン型シャワー、一体型トイレ 、緑の壁、磁器タイルの床、アンダーカウンター洗面器、珪岩の洗面台、グレーの床、オープンシャワー、ベージュのカウンター) の写真
バーミングハムにあるお手頃価格の中くらいなコンテンポラリースタイルのおしゃれなマスターバスルーム (落し込みパネル扉のキャビネット、中間色木目調キャビネット、置き型浴槽、オープン型シャワー、一体型トイレ 、緑の壁、磁器タイルの床、アンダーカウンター洗面器、珪岩の洗面台、グレーの床、オープンシャワー、ベージュのカウンター) の写真
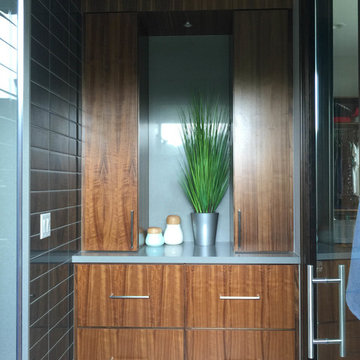
他の地域にある高級な広いモダンスタイルのおしゃれなマスターバスルーム (フラットパネル扉のキャビネット、中間色木目調キャビネット、置き型浴槽、バリアフリー、分離型トイレ、グレーのタイル、磁器タイル、白い壁、磁器タイルの床、アンダーカウンター洗面器、珪岩の洗面台、白い床、開き戸のシャワー) の写真
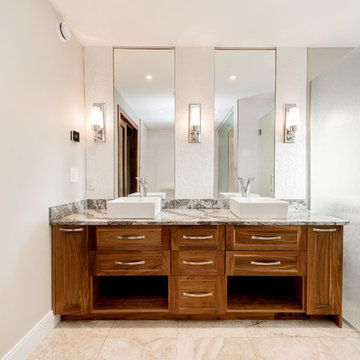
D & M Images
他の地域にある広いトラディショナルスタイルのおしゃれなマスターバスルーム (シェーカースタイル扉のキャビネット、中間色木目調キャビネット、ドロップイン型浴槽、ダブルシャワー、分離型トイレ、ベージュのタイル、磁器タイル、ベージュの壁、磁器タイルの床、珪岩の洗面台、ベッセル式洗面器) の写真
他の地域にある広いトラディショナルスタイルのおしゃれなマスターバスルーム (シェーカースタイル扉のキャビネット、中間色木目調キャビネット、ドロップイン型浴槽、ダブルシャワー、分離型トイレ、ベージュのタイル、磁器タイル、ベージュの壁、磁器タイルの床、珪岩の洗面台、ベッセル式洗面器) の写真
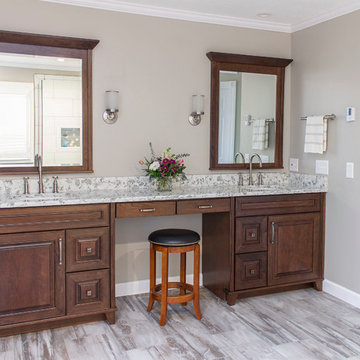
Photo courtesy of KSI Designer Greg Maraugha, Toledo, OH. Merillat Masterpiece Temora Cherry Chocolate with Ebony Glaze. Alaska White Quartz countertop.
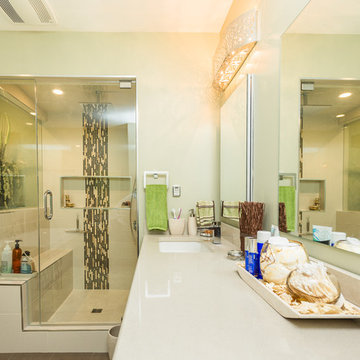
Jesse Yardley, Fotographix
カルガリーにある高級な中くらいなコンテンポラリースタイルのおしゃれなマスターバスルーム (フラットパネル扉のキャビネット、中間色木目調キャビネット、置き型浴槽、ダブルシャワー、一体型トイレ 、磁器タイル、緑の壁、アンダーカウンター洗面器、珪岩の洗面台、マルチカラーのタイル、クッションフロア) の写真
カルガリーにある高級な中くらいなコンテンポラリースタイルのおしゃれなマスターバスルーム (フラットパネル扉のキャビネット、中間色木目調キャビネット、置き型浴槽、ダブルシャワー、一体型トイレ 、磁器タイル、緑の壁、アンダーカウンター洗面器、珪岩の洗面台、マルチカラーのタイル、クッションフロア) の写真
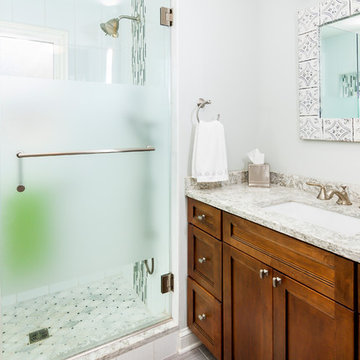
A guest bathroom on the main floor was renovated to accommodate a frame-less glass shower and new vanity rather than the original bathtub/shower.
Photos by Chris Zimmer Photography
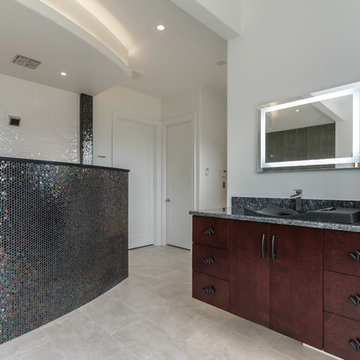
Dean Francis
他の地域にあるラグジュアリーな広いコンテンポラリースタイルのおしゃれなマスターバスルーム (フラットパネル扉のキャビネット、中間色木目調キャビネット、置き型浴槽、オープン型シャワー、ビデ、マルチカラーのタイル、ガラスタイル、白い壁、磁器タイルの床、ベッセル式洗面器、珪岩の洗面台、オープンシャワー、黒い洗面カウンター) の写真
他の地域にあるラグジュアリーな広いコンテンポラリースタイルのおしゃれなマスターバスルーム (フラットパネル扉のキャビネット、中間色木目調キャビネット、置き型浴槽、オープン型シャワー、ビデ、マルチカラーのタイル、ガラスタイル、白い壁、磁器タイルの床、ベッセル式洗面器、珪岩の洗面台、オープンシャワー、黒い洗面カウンター) の写真
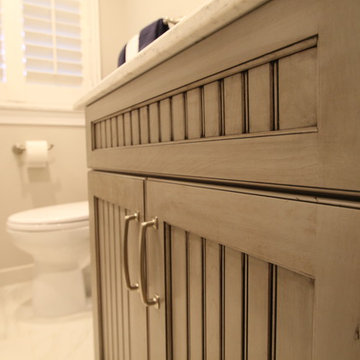
オーランドにある小さなトランジショナルスタイルのおしゃれな浴室 (落し込みパネル扉のキャビネット、中間色木目調キャビネット、アルコーブ型浴槽、シャワー付き浴槽 、白いタイル、石タイル、ベージュの壁、大理石の床、アンダーカウンター洗面器、珪岩の洗面台) の写真
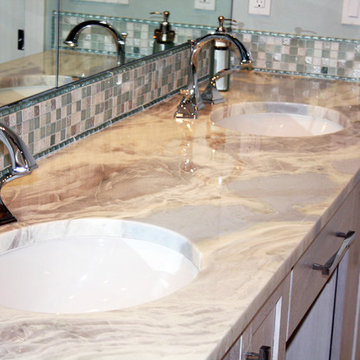
Sheryl Swartzle
マイアミにある高級な中くらいなビーチスタイルのおしゃれなマスターバスルーム (シェーカースタイル扉のキャビネット、中間色木目調キャビネット、コーナー型浴槽、コーナー設置型シャワー、一体型トイレ 、ベージュのタイル、セラミックタイル、ベージュの壁、セラミックタイルの床、アンダーカウンター洗面器、珪岩の洗面台、ベージュの床、開き戸のシャワー) の写真
マイアミにある高級な中くらいなビーチスタイルのおしゃれなマスターバスルーム (シェーカースタイル扉のキャビネット、中間色木目調キャビネット、コーナー型浴槽、コーナー設置型シャワー、一体型トイレ 、ベージュのタイル、セラミックタイル、ベージュの壁、セラミックタイルの床、アンダーカウンター洗面器、珪岩の洗面台、ベージュの床、開き戸のシャワー) の写真
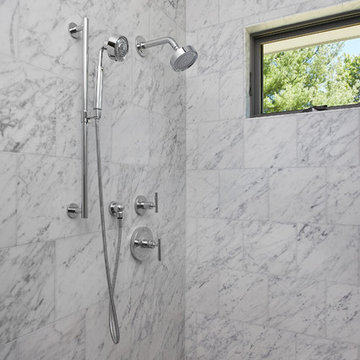
Featuring a classic H-shaped plan and minimalist details, the Winston was designed with the modern family in mind. This home carefully balances a sleek and uniform façade with more contemporary elements. This balance is noticed best when looking at the home on axis with the front or rear doors. Simple lap siding serve as a backdrop to the careful arrangement of windows and outdoor spaces. Stepping through a pair of natural wood entry doors gives way to sweeping vistas through the living and dining rooms. Anchoring the left side of the main level, and on axis with the living room, is a large white kitchen island and tiled range surround. To the right, and behind the living rooms sleek fireplace, is a vertical corridor that grants access to the upper level bedrooms, main level master suite, and lower level spaces. Serving as backdrop to this vertical corridor is a floor to ceiling glass display room for a sizeable wine collection. Set three steps down from the living room and through an articulating glass wall, the screened porch is enclosed by a retractable screen system that allows the room to be heated during cold nights. In all rooms, preferential treatment is given to maximize exposure to the rear yard, making this a perfect lakefront home.
浴室・バスルーム (珪岩の洗面台、中間色木目調キャビネット) の写真
144