浴室・バスルーム (珪岩の洗面台、中間色木目調キャビネット、コルクフローリング、玉石タイル) の写真
絞り込み:
資材コスト
並び替え:今日の人気順
写真 1〜20 枚目(全 35 枚)
1/5

Down-to-studs remodel and second floor addition. The original house was a simple plain ranch house with a layout that didn’t function well for the family. We changed the house to a contemporary Mediterranean with an eclectic mix of details. Space was limited by City Planning requirements so an important aspect of the design was to optimize every bit of space, both inside and outside. The living space extends out to functional places in the back and front yards: a private shaded back yard and a sunny seating area in the front yard off the kitchen where neighbors can easily mingle with the family. A Japanese bath off the master bedroom upstairs overlooks a private roof deck which is screened from neighbors’ views by a trellis with plants growing from planter boxes and with lanterns hanging from a trellis above.
Photography by Kurt Manley.
https://saikleyarchitects.com/portfolio/modern-mediterranean/

This spacious Master Bath was once a series of three small rooms. Walls were removed and the layout redesigned to create an open, luxurious bath, with a curbless shower, heated floor, folding shower bench, body spray shower heads as well as a hand-held shower head. Storage for hair-dryer etc. is tucked behind the cabinet doors, along with hidden electrical outlets.
- Sally Painter Photography, Portland, Oregon

Photography by Brad Knipstein
サンフランシスコにある小さなカントリー風のおしゃれなバスルーム (浴槽なし) (フラットパネル扉のキャビネット、中間色木目調キャビネット、アルコーブ型シャワー、白いタイル、セラミックタイル、白い壁、玉石タイル、アンダーカウンター洗面器、珪岩の洗面台、グレーの床、開き戸のシャワー、白い洗面カウンター、洗面台1つ、フローティング洗面台) の写真
サンフランシスコにある小さなカントリー風のおしゃれなバスルーム (浴槽なし) (フラットパネル扉のキャビネット、中間色木目調キャビネット、アルコーブ型シャワー、白いタイル、セラミックタイル、白い壁、玉石タイル、アンダーカウンター洗面器、珪岩の洗面台、グレーの床、開き戸のシャワー、白い洗面カウンター、洗面台1つ、フローティング洗面台) の写真
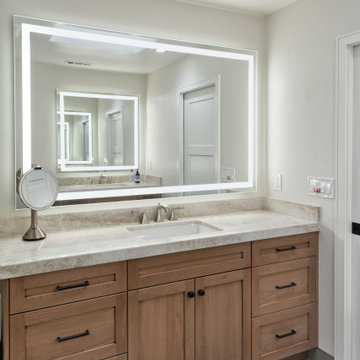
サンフランシスコにある高級な広いトランジショナルスタイルのおしゃれなマスターバスルーム (シェーカースタイル扉のキャビネット、中間色木目調キャビネット、アルコーブ型シャワー、一体型トイレ 、白いタイル、磁器タイル、白い壁、玉石タイル、アンダーカウンター洗面器、珪岩の洗面台、ベージュの床、開き戸のシャワー、グレーの洗面カウンター、ニッチ、洗面台1つ、造り付け洗面台) の写真
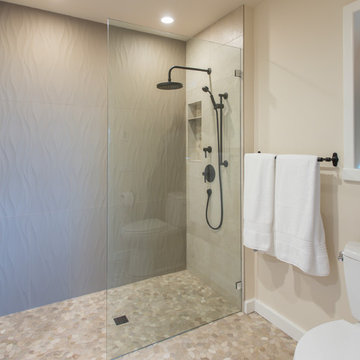
Alex Strazzanti
シアトルにある高級な広いモダンスタイルのおしゃれなマスターバスルーム (シェーカースタイル扉のキャビネット、中間色木目調キャビネット、アルコーブ型浴槽、バリアフリー、分離型トイレ、ベージュのタイル、磁器タイル、ベージュの壁、玉石タイル、アンダーカウンター洗面器、珪岩の洗面台、マルチカラーの床、オープンシャワー) の写真
シアトルにある高級な広いモダンスタイルのおしゃれなマスターバスルーム (シェーカースタイル扉のキャビネット、中間色木目調キャビネット、アルコーブ型浴槽、バリアフリー、分離型トイレ、ベージュのタイル、磁器タイル、ベージュの壁、玉石タイル、アンダーカウンター洗面器、珪岩の洗面台、マルチカラーの床、オープンシャワー) の写真
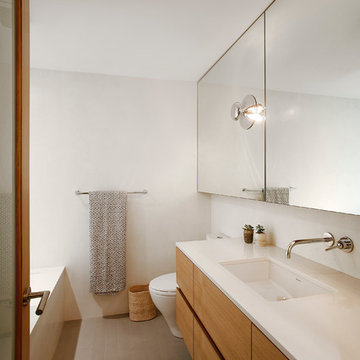
シアトルにある中くらいなミッドセンチュリースタイルのおしゃれなバスルーム (浴槽なし) (フラットパネル扉のキャビネット、中間色木目調キャビネット、白い壁、コルクフローリング、一体型シンク、珪岩の洗面台) の写真

Karissa Van Tassel Photography
The lower level spa bathroom (off the home gym), features all the amenities for a relaxing escape! A large steam shower with a rain head and body sprays hits the spot. Pebbles on the floor offer a natural foot message. Dramatic details; glass wall tile, stone door hardware, wall mounted faucet, glass vessel sink, textured wallpaper, and the bubble ceiling fixture blend together for this striking oasis.
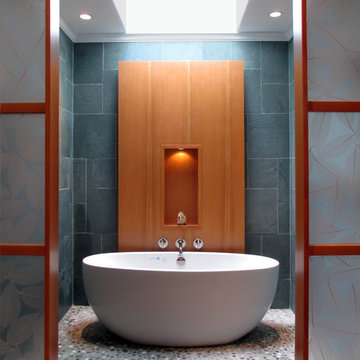
This house is ideally located in the woods, backing up to the Cambridge reservoir in Waltham. But the beautiful views and secluded outdoor spaces could not compensate for the 1970’s interiors, particularly the master bathroom and kitchen, which lacked distinction and needed to be updated.
Black River Architects reorganized and totally renovated the master bathroom, creating a dramatic bathing alcove which contributes light and custom craftsmanship to the rest of the master suite.
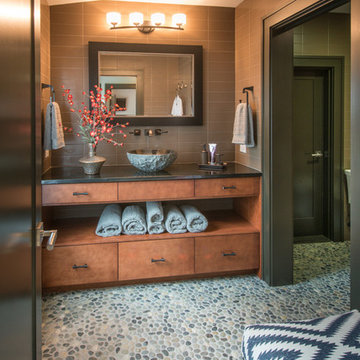
他の地域にある広いトランジショナルスタイルのおしゃれなマスターバスルーム (フラットパネル扉のキャビネット、中間色木目調キャビネット、ベージュのタイル、茶色いタイル、グレーのタイル、セラミックタイル、茶色い壁、玉石タイル、ベッセル式洗面器、珪岩の洗面台) の写真
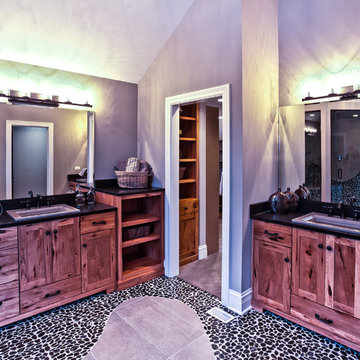
Master Bathroom
シカゴにある広いラスティックスタイルのおしゃれな浴室 (シェーカースタイル扉のキャビネット、中間色木目調キャビネット、コーナー設置型シャワー、分離型トイレ、黒いタイル、石タイル、ベージュの壁、玉石タイル、オーバーカウンターシンク、珪岩の洗面台、黒い床、開き戸のシャワー、置き型浴槽) の写真
シカゴにある広いラスティックスタイルのおしゃれな浴室 (シェーカースタイル扉のキャビネット、中間色木目調キャビネット、コーナー設置型シャワー、分離型トイレ、黒いタイル、石タイル、ベージュの壁、玉石タイル、オーバーカウンターシンク、珪岩の洗面台、黒い床、開き戸のシャワー、置き型浴槽) の写真
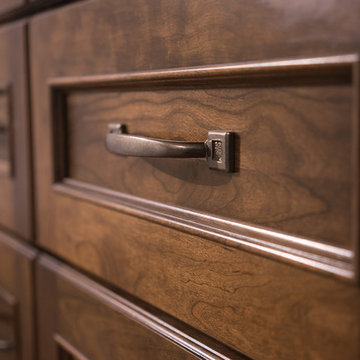
Soak your senses in a tranquil spa environment with sophisticated bathroom furniture from Dura Supreme. Coordinate an entire collection of bath cabinetry and furniture and customize it for your particular needs to create an environment that always looks put together and beautifully styled. Any combination of Dura Supreme’s many cabinet door styles, wood species, and finishes can be selected to create a one-of a-kind bath furniture collection.
A double sink vanity creates personal space for two, while drawer stacks create convenient storage to keep your bath uncluttered and organized. This soothing at-home retreat features Dura Supreme’s “Style One” furniture series. Style One offers 15 different configurations (for single sink vanities, double sink vanities, or offset sinks) and multiple decorative toe options to create a personal environment that reflects your individual style. On this example, a matching decorative toe element coordinates the vanity and linen cabinets.
The bathroom has evolved from its purist utilitarian roots to a more intimate and reflective sanctuary in which to relax and reconnect. A refreshing spa-like environment offers a brisk welcome at the dawning of a new day or a soothing interlude as your day concludes.
Our busy and hectic lifestyles leave us yearning for a private place where we can truly relax and indulge. With amenities that pamper the senses and design elements inspired by luxury spas, bathroom environments are being transformed from the mundane and utilitarian to the extravagant and luxurious.
Bath cabinetry from Dura Supreme offers myriad design directions to create the personal harmony and beauty that are a hallmark of the bath sanctuary. Immerse yourself in our expansive palette of finishes and wood species to discover the look that calms your senses and soothes your soul. Your Dura Supreme designer will guide you through the selections and transform your bath into a beautiful retreat.
Request a FREE Dura Supreme Brochure Packet:
http://www.durasupreme.com/request-brochure
Find a Dura Supreme Showroom near you today:
http://www.durasupreme.com/dealer-locator
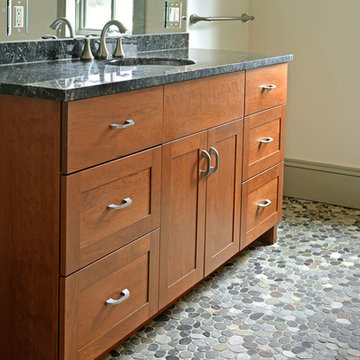
This home, while spacious, still feels cozy & connected to the natural world beyond. Glass & stone tile materials mirror the lake setting. The kitchen draws even a reluctant cook to start chopping.
Kitchen Remodel
Laundry Remodel
Bath Remodel
Lead Designers: Karen Zeiders & Jen Wright
Contractor: Doug Hanauer
Materials: Candlelight Cabinetry, Burnished on Red Birch & Java on Cherry
Trumansburg, NY
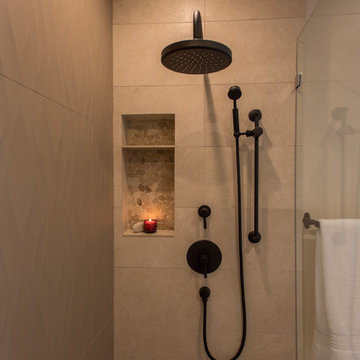
Alex Strazzanti
シアトルにある高級な広いモダンスタイルのおしゃれなマスターバスルーム (シェーカースタイル扉のキャビネット、中間色木目調キャビネット、アルコーブ型浴槽、バリアフリー、分離型トイレ、ベージュのタイル、磁器タイル、ベージュの壁、玉石タイル、アンダーカウンター洗面器、珪岩の洗面台、マルチカラーの床、オープンシャワー) の写真
シアトルにある高級な広いモダンスタイルのおしゃれなマスターバスルーム (シェーカースタイル扉のキャビネット、中間色木目調キャビネット、アルコーブ型浴槽、バリアフリー、分離型トイレ、ベージュのタイル、磁器タイル、ベージュの壁、玉石タイル、アンダーカウンター洗面器、珪岩の洗面台、マルチカラーの床、オープンシャワー) の写真
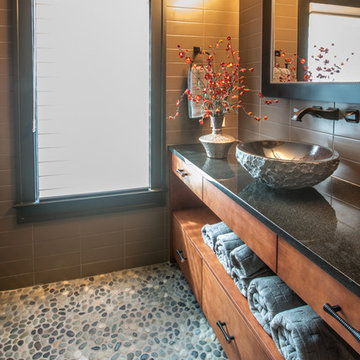
他の地域にある広いトランジショナルスタイルのおしゃれなマスターバスルーム (フラットパネル扉のキャビネット、中間色木目調キャビネット、ベージュのタイル、茶色いタイル、グレーのタイル、セラミックタイル、茶色い壁、玉石タイル、ベッセル式洗面器、珪岩の洗面台) の写真
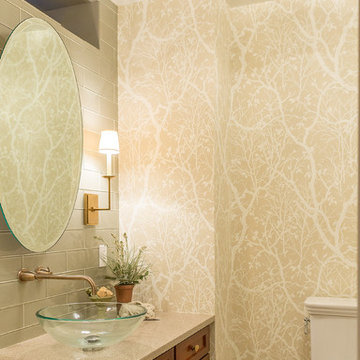
Karissa Van Tassel Photography
The lower level spa bathroom (off the home gym), features all the amenities for a relaxing escape! A large steam shower with a rain head and body sprays hits the spot. Pebbles on the floor offer a natural foot message. Dramatic details; glass wall tile, stone door hardware, wall mounted faucet, glass vessel sink, textured wallpaper, and the bubble ceiling fixture blend together for this striking oasis.
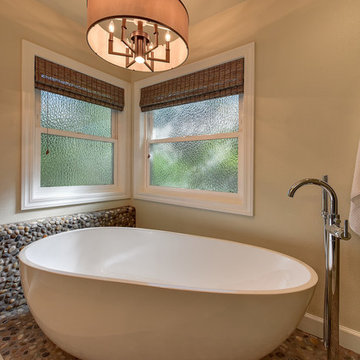
サクラメントにある広いトランジショナルスタイルのおしゃれなマスターバスルーム (フラットパネル扉のキャビネット、中間色木目調キャビネット、置き型浴槽、コーナー設置型シャワー、分離型トイレ、茶色いタイル、石タイル、ベージュの壁、アンダーカウンター洗面器、珪岩の洗面台、玉石タイル) の写真
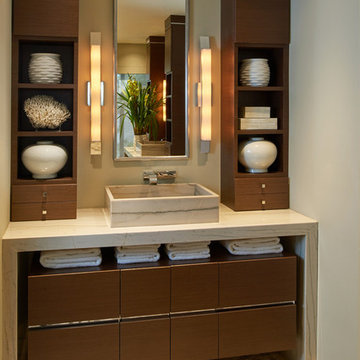
Peter Christiansen Valli
ロサンゼルスにあるラグジュアリーな広いコンテンポラリースタイルのおしゃれなマスターバスルーム (フラットパネル扉のキャビネット、中間色木目調キャビネット、マルチカラーのタイル、石タイル、ベッセル式洗面器、珪岩の洗面台、グレーの壁、玉石タイル) の写真
ロサンゼルスにあるラグジュアリーな広いコンテンポラリースタイルのおしゃれなマスターバスルーム (フラットパネル扉のキャビネット、中間色木目調キャビネット、マルチカラーのタイル、石タイル、ベッセル式洗面器、珪岩の洗面台、グレーの壁、玉石タイル) の写真
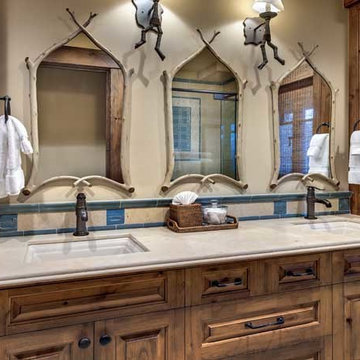
サクラメントにある高級な広いカントリー風のおしゃれなマスターバスルーム (レイズドパネル扉のキャビネット、中間色木目調キャビネット、コーナー設置型シャワー、分離型トイレ、青いタイル、セラミックタイル、ベージュの壁、玉石タイル、アンダーカウンター洗面器、珪岩の洗面台、ベージュの床、開き戸のシャワー) の写真
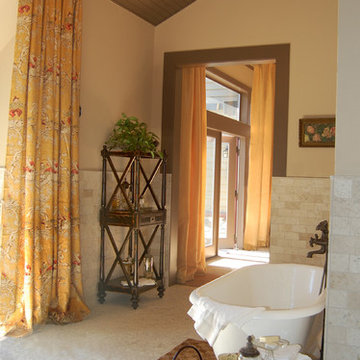
Spa bathroom with free standing tub, pebble tile, vaulted ceilings, chandelier, and custom paint. Photo by Allison Smith
ポートランドにある高級な広いコンテンポラリースタイルのおしゃれなマスターバスルーム (アンダーカウンター洗面器、家具調キャビネット、中間色木目調キャビネット、珪岩の洗面台、置き型浴槽、オープン型シャワー、一体型トイレ 、ベージュのタイル、石タイル、ベージュの壁、玉石タイル) の写真
ポートランドにある高級な広いコンテンポラリースタイルのおしゃれなマスターバスルーム (アンダーカウンター洗面器、家具調キャビネット、中間色木目調キャビネット、珪岩の洗面台、置き型浴槽、オープン型シャワー、一体型トイレ 、ベージュのタイル、石タイル、ベージュの壁、玉石タイル) の写真
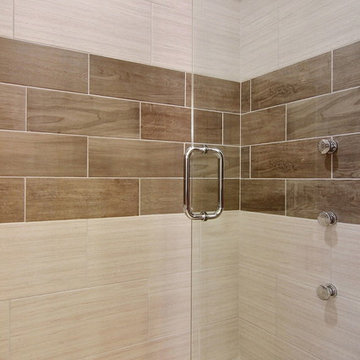
シカゴにある広いトランジショナルスタイルのおしゃれなマスターバスルーム (シェーカースタイル扉のキャビネット、中間色木目調キャビネット、置き型浴槽、アルコーブ型シャワー、ベージュのタイル、セラミックタイル、ベージュの壁、玉石タイル、アンダーカウンター洗面器、珪岩の洗面台) の写真
浴室・バスルーム (珪岩の洗面台、中間色木目調キャビネット、コルクフローリング、玉石タイル) の写真
1