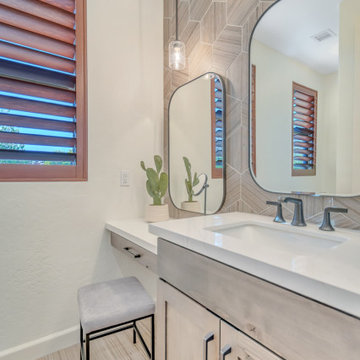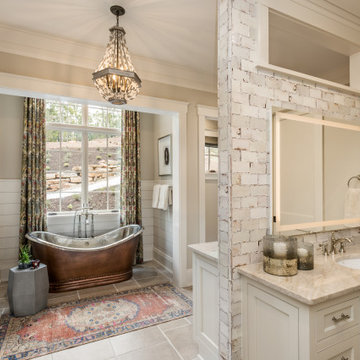浴室・バスルーム (珪岩の洗面台、中間色木目調キャビネット、赤いキャビネット) の写真
絞り込み:
資材コスト
並び替え:今日の人気順
写真 1〜20 枚目(全 5,463 枚)
1/4

Open walnut vanity with brass faucets and a large alcove shower.
Photos by Chris Veith
ニューヨークにある中くらいなトランジショナルスタイルのおしゃれなマスターバスルーム (シェーカースタイル扉のキャビネット、中間色木目調キャビネット、アルコーブ型シャワー、分離型トイレ、白いタイル、ベージュの壁、磁器タイルの床、アンダーカウンター洗面器、珪岩の洗面台、黒い床、開き戸のシャワー、白い洗面カウンター) の写真
ニューヨークにある中くらいなトランジショナルスタイルのおしゃれなマスターバスルーム (シェーカースタイル扉のキャビネット、中間色木目調キャビネット、アルコーブ型シャワー、分離型トイレ、白いタイル、ベージュの壁、磁器タイルの床、アンダーカウンター洗面器、珪岩の洗面台、黒い床、開き戸のシャワー、白い洗面カウンター) の写真

A Minimal Modern Spa Bathroom completed by Storybook Interiors of Grand Rapids, Michigan.
グランドラピッズにあるお手頃価格の中くらいなコンテンポラリースタイルのおしゃれなマスターバスルーム (グレーのタイル、珪岩の洗面台、フラットパネル扉のキャビネット、中間色木目調キャビネット、セラミックタイル、セラミックタイルの床、ベッセル式洗面器) の写真
グランドラピッズにあるお手頃価格の中くらいなコンテンポラリースタイルのおしゃれなマスターバスルーム (グレーのタイル、珪岩の洗面台、フラットパネル扉のキャビネット、中間色木目調キャビネット、セラミックタイル、セラミックタイルの床、ベッセル式洗面器) の写真

グランドラピッズにある中くらいな北欧スタイルのおしゃれなマスターバスルーム (フラットパネル扉のキャビネット、白い壁、モザイクタイル、アンダーカウンター洗面器、珪岩の洗面台、白い洗面カウンター、中間色木目調キャビネット、白いタイル、マルチカラーの床、アルコーブ型シャワー、セラミックタイル、開き戸のシャワー) の写真

We took a tiny outdated bathroom and doubled the width of it by taking the unused dormers on both sides that were just dead space. We completely updated it with contrasting herringbone tile and gave it a modern masculine and timeless vibe. This bathroom features a custom solid walnut cabinet designed by Buck Wimberly.

他の地域にあるお手頃価格の小さなトランジショナルスタイルのおしゃれなマスターバスルーム (シェーカースタイル扉のキャビネット、白いタイル、サブウェイタイル、磁器タイルの床、アンダーカウンター洗面器、珪岩の洗面台、開き戸のシャワー、白い洗面カウンター、中間色木目調キャビネット、ダブルシャワー、白い壁、グレーの床) の写真

Photograhper Jeff Beck
Designer Six Walls
シアトルにある高級な中くらいなコンテンポラリースタイルのおしゃれなマスターバスルーム (中間色木目調キャビネット、バリアフリー、分離型トイレ、白いタイル、大理石タイル、白い壁、磁器タイルの床、珪岩の洗面台、グレーの床、オープンシャワー、白い洗面カウンター) の写真
シアトルにある高級な中くらいなコンテンポラリースタイルのおしゃれなマスターバスルーム (中間色木目調キャビネット、バリアフリー、分離型トイレ、白いタイル、大理石タイル、白い壁、磁器タイルの床、珪岩の洗面台、グレーの床、オープンシャワー、白い洗面カウンター) の写真

Our clients wanted to update the bathroom on the main floor to reflect the style of the rest of their home. The clean white lines, gold fixtures and floating vanity give this space a very elegant and modern look.

Photography by Juliana Franco
ヒューストンにあるお手頃価格の中くらいなミッドセンチュリースタイルのおしゃれな浴室 (フラットパネル扉のキャビネット、中間色木目調キャビネット、グレーのタイル、磁器タイル、珪岩の洗面台、置き型浴槽、アルコーブ型シャワー、白い壁、磁器タイルの床、ベッセル式洗面器、グレーの床、開き戸のシャワー、白い洗面カウンター) の写真
ヒューストンにあるお手頃価格の中くらいなミッドセンチュリースタイルのおしゃれな浴室 (フラットパネル扉のキャビネット、中間色木目調キャビネット、グレーのタイル、磁器タイル、珪岩の洗面台、置き型浴槽、アルコーブ型シャワー、白い壁、磁器タイルの床、ベッセル式洗面器、グレーの床、開き戸のシャワー、白い洗面カウンター) の写真

デンバーにあるミッドセンチュリースタイルのおしゃれなマスターバスルーム (フラットパネル扉のキャビネット、中間色木目調キャビネット、置き型浴槽、アルコーブ型シャワー、青いタイル、セメントタイル、磁器タイルの床、珪岩の洗面台、開き戸のシャワー、白い洗面カウンター、トイレ室、洗面台2つ、造り付け洗面台、オーバーカウンターシンク) の写真

Indulge in the tranquil charm of this Transitional Master Bathroom, where every detail whispers sophistication and relaxation. The centrepiece is a meticulously crafted White Oak Vanity, its warm tones and clean lines exuding timeless elegance. Atop the vanity sits an inset quartzite countertop, its delicate veining adding a touch of natural beauty.
Soft, diffused light floods the space, enhancing the oak's warmth and highlighting the subtle patterns of the quartzite. With its harmonious blend of traditional charm and modern refinement, this master bathroom invites you to unwind and escape the stresses of daily life.

フェニックスにある高級なトランジショナルスタイルのおしゃれな浴室 (落し込みパネル扉のキャビネット、中間色木目調キャビネット、オープン型シャワー、ベージュのタイル、磁器タイル、グレーの壁、磁器タイルの床、アンダーカウンター洗面器、珪岩の洗面台、茶色い床、白い洗面カウンター、洗面台1つ) の写真

Interior design by Jessica Koltun Home. This stunning home with an open floor plan features a formal dining, dedicated study, Chef's kitchen and hidden pantry. Designer amenities include white oak millwork, marble tile, and a high end lighting, plumbing, & hardware.

シアトルにあるトランジショナルスタイルのおしゃれなマスターバスルーム (シェーカースタイル扉のキャビネット、中間色木目調キャビネット、シャワー付き浴槽 、一体型トイレ 、オーバーカウンターシンク、珪岩の洗面台、グレーの床、シャワーカーテン、白い洗面カウンター、洗面台2つ、造り付け洗面台、壁紙) の写真

オースティンにある広いカントリー風のおしゃれなマスターバスルーム (シェーカースタイル扉のキャビネット、中間色木目調キャビネット、置き型浴槽、洗い場付きシャワー、白いタイル、白い壁、セラミックタイルの床、アンダーカウンター洗面器、珪岩の洗面台、ベージュの床、開き戸のシャワー、トイレ室、洗面台1つ、フローティング洗面台、板張り壁、黒い洗面カウンター) の写真

シカゴにある高級な小さなモダンスタイルのおしゃれなマスターバスルーム (インセット扉のキャビネット、中間色木目調キャビネット、アルコーブ型シャワー、一体型トイレ 、黒いタイル、磁器タイル、白い壁、磁器タイルの床、アンダーカウンター洗面器、珪岩の洗面台、黒い床、開き戸のシャワー、黒い洗面カウンター、ニッチ、洗面台1つ、造り付け洗面台) の写真

Our design intent was to revamp a master bathroom that would match the style of the rest of the home, a rustic and industrial look. We removed the tub and converted the shower into a stand up shower which better suited the need for this bathroom. We went with a classic beveled 3×12 subway tile in the shower and created a contrast with a black mosaic hex for the shower floor and niche.
123 Remodeling - Chicago Kitchen & Bath Remodeling Company.
https://123remodeling.com/

シカゴにあるお手頃価格の小さなミッドセンチュリースタイルのおしゃれなマスターバスルーム (フラットパネル扉のキャビネット、中間色木目調キャビネット、置き型浴槽、コーナー設置型シャワー、一体型トイレ 、白いタイル、サブウェイタイル、白い壁、磁器タイルの床、アンダーカウンター洗面器、珪岩の洗面台、黒い床、開き戸のシャワー、白い洗面カウンター、洗面台1つ、造り付け洗面台) の写真

ニューヨークにある高級な広い北欧スタイルのおしゃれなマスターバスルーム (シェーカースタイル扉のキャビネット、中間色木目調キャビネット、置き型浴槽、洗い場付きシャワー、一体型トイレ 、白いタイル、モザイクタイル、白い壁、モザイクタイル、ベッセル式洗面器、珪岩の洗面台、マルチカラーの床、オープンシャワー、グレーの洗面カウンター、洗面台2つ、フローティング洗面台) の写真

This home showcases everything we love about Florida living: the vibrant colors, playful patterns, and Key West-inspired architecture are the perfect complement to the sunshine and water that await right outside each window! With a bright and inviting kitchen, expansive pool and patio, and luxurious master suite featuring his and her bathrooms, this home is perfect for both play and relaxation.

他の地域にあるラスティックスタイルのおしゃれな子供用バスルーム (中間色木目調キャビネット、アルコーブ型浴槽、シャワー付き浴槽 、青いタイル、サブウェイタイル、珪岩の洗面台、シャワーカーテン、グレーの洗面カウンター、洗面台1つ、造り付け洗面台) の写真
浴室・バスルーム (珪岩の洗面台、中間色木目調キャビネット、赤いキャビネット) の写真
1