浴室・バスルーム (珪岩の洗面台、ベージュのキャビネット、シャワー付き浴槽 ) の写真
絞り込み:
資材コスト
並び替え:今日の人気順
写真 1〜20 枚目(全 99 枚)
1/4

デンバーにある高級な中くらいなコンテンポラリースタイルのおしゃれな子供用バスルーム (フラットパネル扉のキャビネット、ベージュのキャビネット、アルコーブ型浴槽、シャワー付き浴槽 、一体型トイレ 、白いタイル、セラミックタイル、白い壁、セメントタイルの床、アンダーカウンター洗面器、珪岩の洗面台、グレーの床、シャワーカーテン、白い洗面カウンター、トイレ室、洗面台2つ、造り付け洗面台) の写真

This stunning master bath remodel is a place of peace and solitude from the soft muted hues of white, gray and blue to the luxurious deep soaking tub and shower area with a combination of multiple shower heads and body jets. The frameless glass shower enclosure furthers the open feel of the room, and showcases the shower’s glittering mosaic marble and polished nickel fixtures.
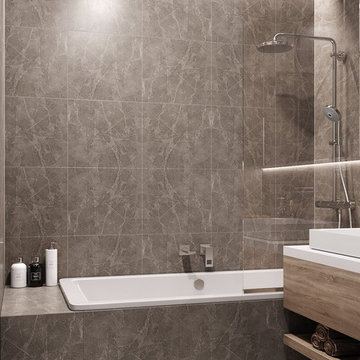
Как дизайнер нашел решение, вы можете узнать из статьи: http://lesh-84.ru/portfolio/moskovskiy-kvartal-46m
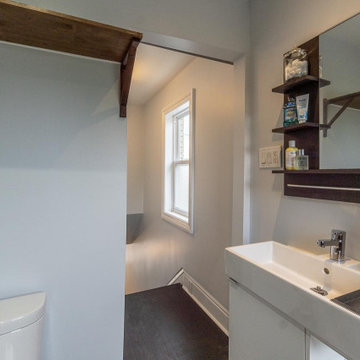
トロントにあるお手頃価格の小さなモダンスタイルのおしゃれなバスルーム (浴槽なし) (フラットパネル扉のキャビネット、ベージュのキャビネット、ドロップイン型浴槽、シャワー付き浴槽 、一体型トイレ 、グレーのタイル、セラミックタイル、グレーの壁、セラミックタイルの床、コンソール型シンク、珪岩の洗面台、黒い床、シャワーカーテン、白い洗面カウンター、洗面台1つ、フローティング洗面台) の写真
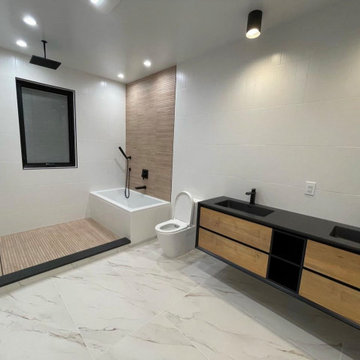
ニューヨークにあるラグジュアリーな広いモダンスタイルのおしゃれなマスターバスルーム (ベージュのキャビネット、コーナー型浴槽、シャワー付き浴槽 、白いタイル、磁器タイル、珪岩の洗面台、白い床、黒い洗面カウンター、洗面台2つ、フローティング洗面台) の写真
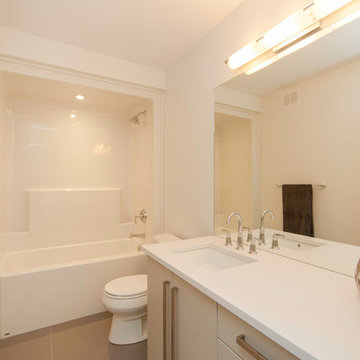
Custom built home by Artista Homes. Bathroom Vanity countertop material is Quartzforms in "Nuvoia"
他の地域にある中くらいなコンテンポラリースタイルのおしゃれなバスルーム (浴槽なし) (フラットパネル扉のキャビネット、ベージュのキャビネット、アルコーブ型浴槽、シャワー付き浴槽 、分離型トイレ、茶色いタイル、白いタイル、ガラスタイル、白い壁、磁器タイルの床、アンダーカウンター洗面器、珪岩の洗面台) の写真
他の地域にある中くらいなコンテンポラリースタイルのおしゃれなバスルーム (浴槽なし) (フラットパネル扉のキャビネット、ベージュのキャビネット、アルコーブ型浴槽、シャワー付き浴槽 、分離型トイレ、茶色いタイル、白いタイル、ガラスタイル、白い壁、磁器タイルの床、アンダーカウンター洗面器、珪岩の洗面台) の写真

ニューヨークにある中くらいなコンテンポラリースタイルのおしゃれなバスルーム (浴槽なし) (フラットパネル扉のキャビネット、分離型トイレ、白い壁、一体型シンク、珪岩の洗面台、白い洗面カウンター、アクセントウォール、洗面台1つ、フローティング洗面台、ベージュのキャビネット、アルコーブ型浴槽、シャワー付き浴槽 、マルチカラーのタイル、モザイクタイル、磁器タイルの床、ベージュの床、黒い天井) の写真
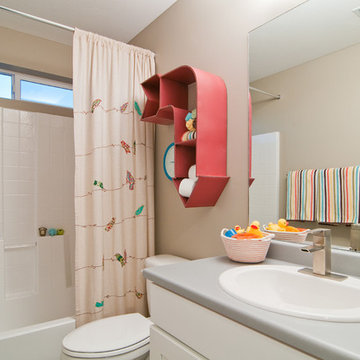
ソルトレイクシティにあるコンテンポラリースタイルのおしゃれな子供用バスルーム (オーバーカウンターシンク、シェーカースタイル扉のキャビネット、ベージュのキャビネット、珪岩の洗面台、アルコーブ型浴槽、シャワー付き浴槽 、一体型トイレ 、ベージュの壁) の写真
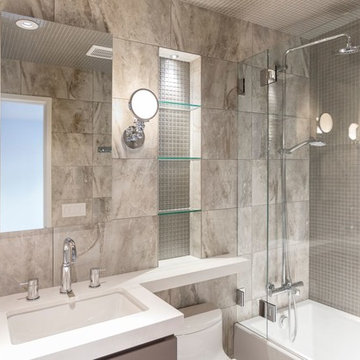
The ensuite bath for the lower level guest room is tiled in a porcelain tile that mimics natural stone. This is paired with. 1” x 1” glass tile in the vanity niche, shower walls and bath ceiling. The vanity is by Ronbow in a taupe gray. The banjo countertop is in Quartz by Pental Quartz. Porcelain tile, Marazzi Tile. Glass tile, Bedrosian. Countertop, “Cotton White”, Pental Quartz.
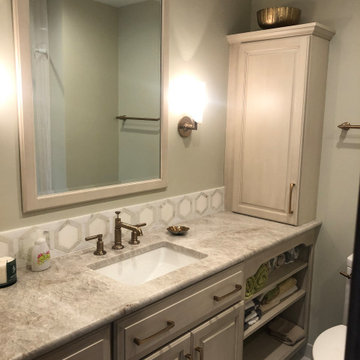
Bath needed an update after 20+ years. Narrow bath room with full tub and shower. Quartzite countertop called Taj Mahal with the brushed gold fixtures.
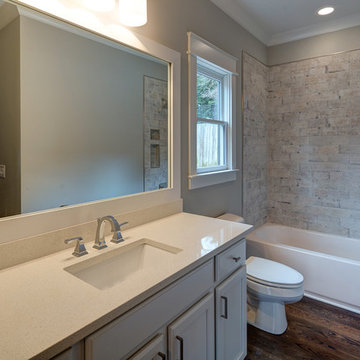
アトランタにある中くらいなトランジショナルスタイルのおしゃれなバスルーム (浴槽なし) (落し込みパネル扉のキャビネット、ベージュのキャビネット、アルコーブ型浴槽、シャワー付き浴槽 、分離型トイレ、グレーのタイル、白いタイル、石タイル、グレーの壁、濃色無垢フローリング、アンダーカウンター洗面器、珪岩の洗面台) の写真
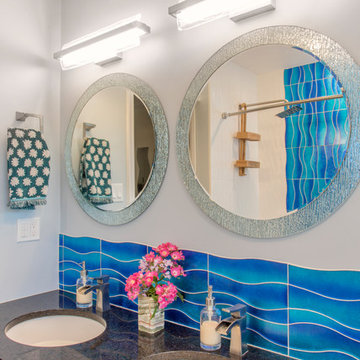
フィラデルフィアにあるお手頃価格の中くらいなおしゃれなマスターバスルーム (シェーカースタイル扉のキャビネット、ベージュのキャビネット、アルコーブ型浴槽、シャワー付き浴槽 、一体型トイレ 、青いタイル、ガラスタイル、白い壁、一体型シンク、珪岩の洗面台、シャワーカーテン、黒い洗面カウンター) の写真
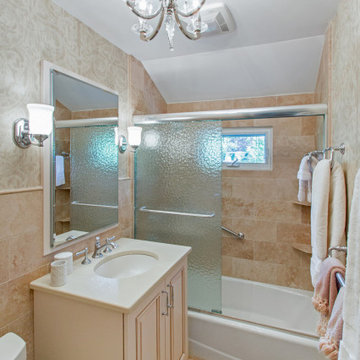
Listening is the cornerstone to every remodeling project we complete. Whether you're looking at a home design-build renovation or a simple house maintenance issue, we are ready listen...
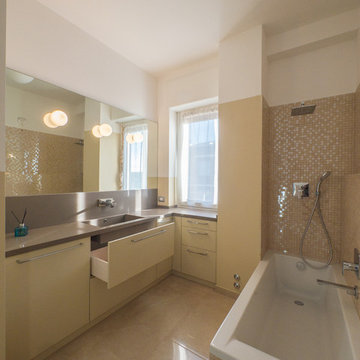
Liadesign
ミラノにある高級な中くらいなコンテンポラリースタイルのおしゃれなマスターバスルーム (フラットパネル扉のキャビネット、ベージュのキャビネット、アルコーブ型浴槽、シャワー付き浴槽 、分離型トイレ、ベージュのタイル、磁器タイル、ベージュの壁、磁器タイルの床、一体型シンク、珪岩の洗面台) の写真
ミラノにある高級な中くらいなコンテンポラリースタイルのおしゃれなマスターバスルーム (フラットパネル扉のキャビネット、ベージュのキャビネット、アルコーブ型浴槽、シャワー付き浴槽 、分離型トイレ、ベージュのタイル、磁器タイル、ベージュの壁、磁器タイルの床、一体型シンク、珪岩の洗面台) の写真
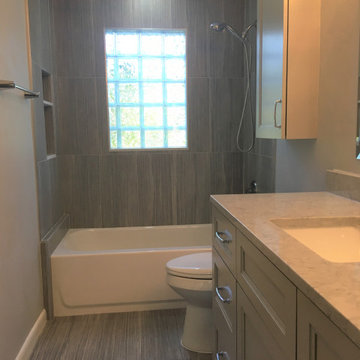
Tinckham Residence
Powered by CABINETWORX
Complete bathroom remodel, painted walls, porcelain shower walls and flooring, new vanity including quartz counters and shaker cabinets
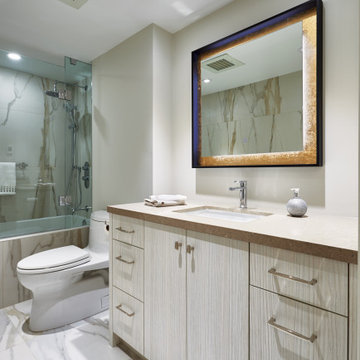
トロントにある高級な中くらいなコンテンポラリースタイルのおしゃれな浴室 (フラットパネル扉のキャビネット、ベージュのキャビネット、シャワー付き浴槽 、一体型トイレ 、白いタイル、セラミックタイル、白い壁、セラミックタイルの床、アンダーカウンター洗面器、珪岩の洗面台、白い床、開き戸のシャワー、ブラウンの洗面カウンター、洗面台1つ、独立型洗面台) の写真
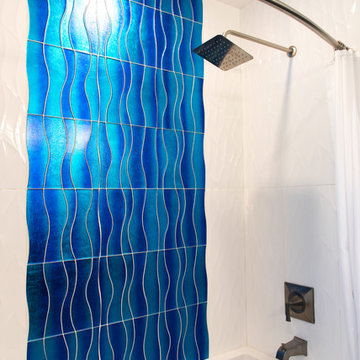
フィラデルフィアにあるお手頃価格の中くらいなおしゃれなマスターバスルーム (シェーカースタイル扉のキャビネット、ベージュのキャビネット、アルコーブ型浴槽、シャワー付き浴槽 、一体型トイレ 、青いタイル、ガラスタイル、白い壁、一体型シンク、珪岩の洗面台、シャワーカーテン、黒い洗面カウンター) の写真
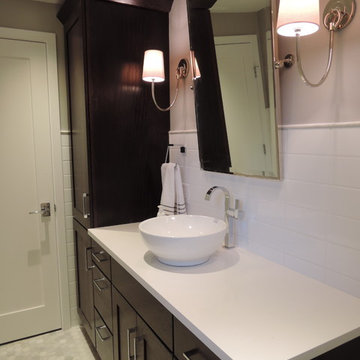
The guest and master bathrooms include extensive tile finishes, bright chrome fixtures and dark warm wood cabinetry.
インディアナポリスにある高級な小さなモダンスタイルのおしゃれな子供用バスルーム (ベッセル式洗面器、落し込みパネル扉のキャビネット、ベージュのキャビネット、珪岩の洗面台、ドロップイン型浴槽、シャワー付き浴槽 、分離型トイレ、白いタイル、セラミックタイル、グレーの壁、大理石の床、グレーの床) の写真
インディアナポリスにある高級な小さなモダンスタイルのおしゃれな子供用バスルーム (ベッセル式洗面器、落し込みパネル扉のキャビネット、ベージュのキャビネット、珪岩の洗面台、ドロップイン型浴槽、シャワー付き浴槽 、分離型トイレ、白いタイル、セラミックタイル、グレーの壁、大理石の床、グレーの床) の写真
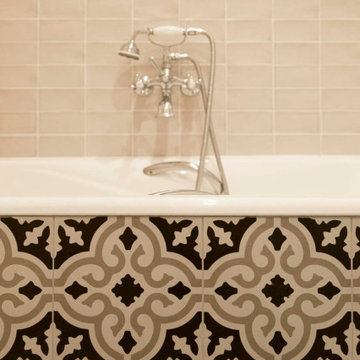
Cette rénovation a été conçue et exécutée avec l'architecte Charlotte Petit de l'agence Argia Architecture. Nos clients habitaient auparavant dans un immeuble années 30 qui possédait un certain charme avec ses moulures et son parquet d'époque. Leur nouveau foyer, situé dans un immeuble des années 2000, ne jouissait pas du même style singulier mais possédait un beau potentiel à exploiter. Les challenges principaux étaient 1) Lui donner du caractère et le moderniser 2) Réorganiser certaines fonctions pour mieux orienter les pièces à vivre vers la terrasse.
Auparavant l'entrée donnait sur une grande pièce qui servait de salon avec une petite cuisine fermée. Ce salon ouvrait sur une terrasse et une partie servait de circulation pour accéder aux chambres.
A présent, l'entrée se prolonge à travers un élégant couloir vitré permettant de séparer les espaces de jour et de nuit tout en créant une jolie perspective sur la bibliothèque du salon. La chambre parentale qui se trouvait au bout du salon a été basculée dans cet espace. A la place, une cuisine audacieuse s'ouvre sur le salon et la terrasse, donnant une toute autre aura aux pièces de vie.
Des lignes noires graphiques viennent structurer l'esthétique des pièces principales. On les retrouve dans la verrière du couloir dont les lignes droites sont adoucies par le papier peint végétal Añanbo.
Autre exemple : cet exceptionnel tracé qui parcourt le sol et le mur entre la cuisine et le salon. Lorsque nous avons changé l'ancienne chambre en cuisine, la cloison de cette première a été supprimée. Cette suppression a laissé un espace entre les deux parquets en point de Hongrie. Nous avons décidé d'y apposer une signature originale noire très graphique en zelliges noirs. Ceci permet de réunir les pièces tout en faisant écho au noir de la verrière du couloir et le zellige de la cuisine.
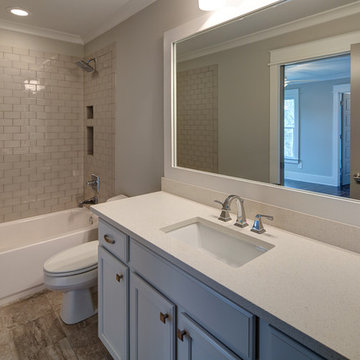
アトランタにある中くらいなトランジショナルスタイルのおしゃれなバスルーム (浴槽なし) (落し込みパネル扉のキャビネット、ベージュのキャビネット、アルコーブ型浴槽、シャワー付き浴槽 、分離型トイレ、グレーのタイル、白いタイル、石タイル、グレーの壁、濃色無垢フローリング、アンダーカウンター洗面器、珪岩の洗面台) の写真
浴室・バスルーム (珪岩の洗面台、ベージュのキャビネット、シャワー付き浴槽 ) の写真
1