浴室・バスルーム (珪岩の洗面台、壁付け型シンク) の写真
絞り込み:
資材コスト
並び替え:今日の人気順
写真 341〜360 枚目(全 460 枚)
1/3
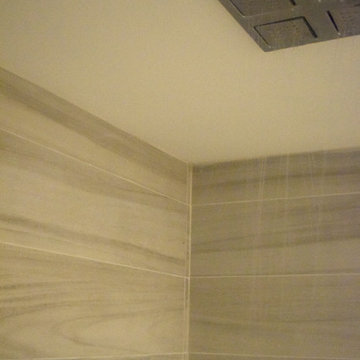
シカゴにあるトランジショナルスタイルのおしゃれなマスターバスルーム (フラットパネル扉のキャビネット、中間色木目調キャビネット、ドロップイン型浴槽、コーナー設置型シャワー、分離型トイレ、グレーのタイル、磁器タイル、グレーの壁、磁器タイルの床、壁付け型シンク、珪岩の洗面台、グレーの床、開き戸のシャワー、白い洗面カウンター) の写真
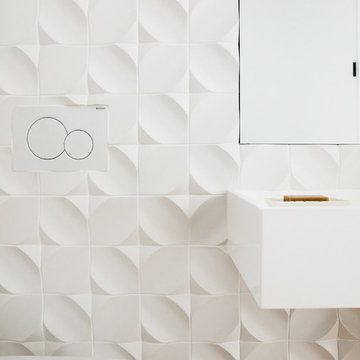
サンフランシスコにある高級な広いモダンスタイルのおしゃれなバスルーム (浴槽なし) (壁掛け式トイレ、白いタイル、セラミックタイル、白い壁、濃色無垢フローリング、壁付け型シンク、珪岩の洗面台、白い洗面カウンター) の写真
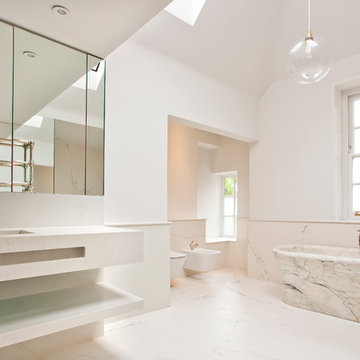
Large luxerious family bathroom in North Oxford, with recesses mirrored wall cabinets, Quartz double vanity unit with floating shelves, freestanding marble bath and large walk-in shower

Master bathroom in this Georgian Oxfordshire family house.
The design mixes a modern aesthetic with a classic touch thanks to the ceramic marble-effect tiles, chalky green walls and carefully curated art.
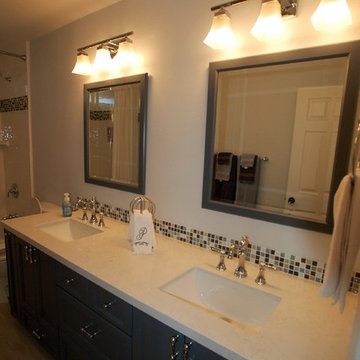
サンディエゴにある小さなトランジショナルスタイルのおしゃれな浴室 (シェーカースタイル扉のキャビネット、青いキャビネット、磁器タイルの床、壁付け型シンク、珪岩の洗面台、ベージュの床) の写真
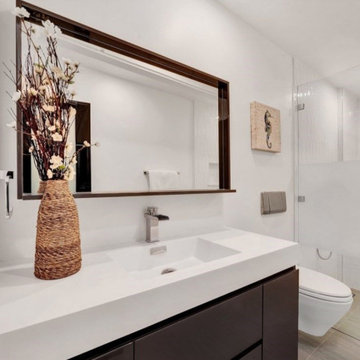
New development, stunning panoramic and unobstructed views of the city and mountains. True craftsmanship and design are shown off by the massive windows throughout this open layout home featuring 5 spacious bedrooms, 4.5 bathrooms, and 4,080 square feet of luxurious living space. Upon entrance, bold double doors open you to the formal dining room, gourmet chef’s kitchen, atmospheric family room, and great room. Gourmet Kitchen features top of the line stainless steel appliances, custom shaker cabinetry, quartz countertops, and oversized center island with bar seating. Glass sliding doors unveil breathtaking views day and night. Stunning rear yard with pool, spa and a Captain's deck with 360 degrees of city lights. Master suite features large glass doors with access to a private deck overlooking those stunning views. Master bath with walk-in shower, soaking tub, and custom LED lighting. Additionally, this home features a separate suite w/full bathroom living room and 1 bedroom.
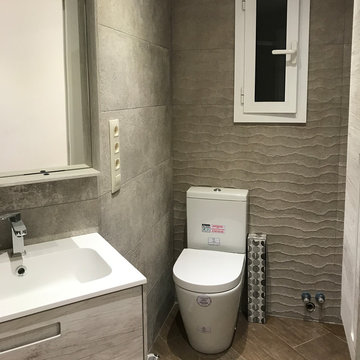
Baño. Revestimiento y pavimento en Gres Porcelánico de Porcelanosa, sanitario marca PORCELANOSA Mod. NOKEN en color blanco. Mueble en color madera natural suspendido y encimera en color blanco.
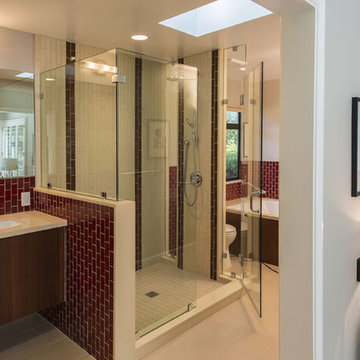
Scott Fitzgerrell
サンフランシスコにある高級な中くらいなコンテンポラリースタイルのおしゃれなマスターバスルーム (フラットパネル扉のキャビネット、中間色木目調キャビネット、アンダーマウント型浴槽、オープン型シャワー、分離型トイレ、ベージュのタイル、セラミックタイル、壁付け型シンク、セラミックタイルの床、珪岩の洗面台) の写真
サンフランシスコにある高級な中くらいなコンテンポラリースタイルのおしゃれなマスターバスルーム (フラットパネル扉のキャビネット、中間色木目調キャビネット、アンダーマウント型浴槽、オープン型シャワー、分離型トイレ、ベージュのタイル、セラミックタイル、壁付け型シンク、セラミックタイルの床、珪岩の洗面台) の写真
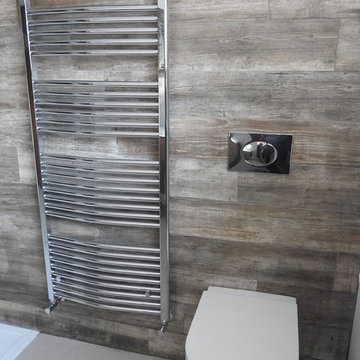
homeliferenovations.co.uk
他の地域にある低価格のコンテンポラリースタイルのおしゃれな浴室 (フラットパネル扉のキャビネット、濃色木目調キャビネット、オープン型シャワー、壁掛け式トイレ、茶色いタイル、磁器タイル、茶色い壁、ライムストーンの床、壁付け型シンク、珪岩の洗面台、白い床、オープンシャワー) の写真
他の地域にある低価格のコンテンポラリースタイルのおしゃれな浴室 (フラットパネル扉のキャビネット、濃色木目調キャビネット、オープン型シャワー、壁掛け式トイレ、茶色いタイル、磁器タイル、茶色い壁、ライムストーンの床、壁付け型シンク、珪岩の洗面台、白い床、オープンシャワー) の写真
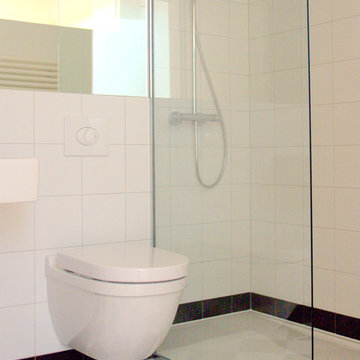
Nadja Schlieps
ベルリンにある中くらいなトラディショナルスタイルのおしゃれなバスルーム (浴槽なし) (ドロップイン型浴槽、バリアフリー、壁掛け式トイレ、モノトーンのタイル、セラミックタイル、白い壁、セラミックタイルの床、壁付け型シンク、珪岩の洗面台) の写真
ベルリンにある中くらいなトラディショナルスタイルのおしゃれなバスルーム (浴槽なし) (ドロップイン型浴槽、バリアフリー、壁掛け式トイレ、モノトーンのタイル、セラミックタイル、白い壁、セラミックタイルの床、壁付け型シンク、珪岩の洗面台) の写真
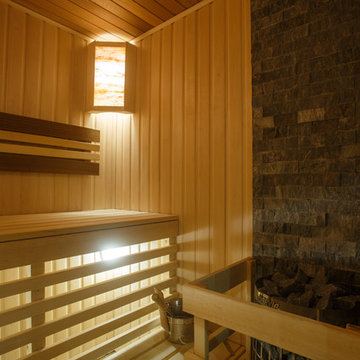
サンクトペテルブルクにあるお手頃価格の中くらいなコンテンポラリースタイルのおしゃれなバスルーム (浴槽なし) (フラットパネル扉のキャビネット、白いキャビネット、アルコーブ型シャワー、壁掛け式トイレ、グレーのタイル、磁器タイル、グレーの壁、磁器タイルの床、壁付け型シンク、珪岩の洗面台、グレーの床、開き戸のシャワー、白い洗面カウンター) の写真
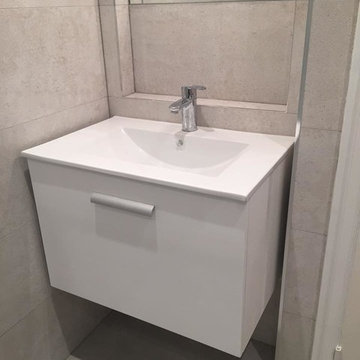
Another London Bathroom update, this time implementing an industrial theme with concrete effect large format tiles bringing this Shower room right up to date.
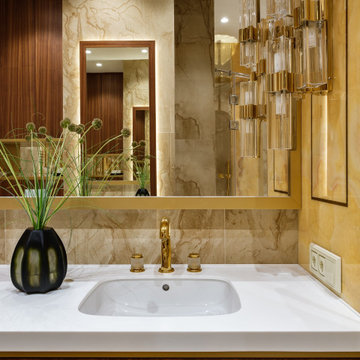
モスクワにあるラグジュアリーな中くらいなトランジショナルスタイルのおしゃれなバスルーム (浴槽なし) (フラットパネル扉のキャビネット、白いキャビネット、壁掛け式トイレ、ベージュのタイル、大理石タイル、ベージュの壁、大理石の床、珪岩の洗面台、白い床、開き戸のシャワー、白い洗面カウンター、照明、洗面台2つ、フローティング洗面台、羽目板の壁、洗い場付きシャワー、壁付け型シンク) の写真
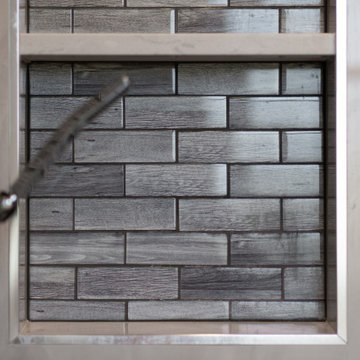
ワシントンD.C.にある高級な中くらいなモダンスタイルのおしゃれなバスルーム (浴槽なし) (フラットパネル扉のキャビネット、グレーのキャビネット、シャワー付き浴槽 、一体型トイレ 、白いタイル、セラミックタイル、白い壁、壁付け型シンク、珪岩の洗面台、茶色い床、開き戸のシャワー、白い洗面カウンター、シャワーベンチ、洗面台1つ、造り付け洗面台、折り上げ天井) の写真
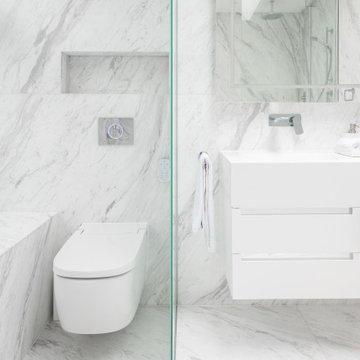
Dreamy Marble Enclosed Shower, with Stunning Skylight, modern towel rail and two sinks.
ロンドンにあるラグジュアリーな巨大なコンテンポラリースタイルのおしゃれな子供用バスルーム (フラットパネル扉のキャビネット、白いキャビネット、オープン型シャワー、モノトーンのタイル、大理石タイル、マルチカラーの壁、大理石の床、壁付け型シンク、珪岩の洗面台、マルチカラーの床、開き戸のシャワー、白い洗面カウンター、洗面台2つ、造り付け洗面台、白い天井) の写真
ロンドンにあるラグジュアリーな巨大なコンテンポラリースタイルのおしゃれな子供用バスルーム (フラットパネル扉のキャビネット、白いキャビネット、オープン型シャワー、モノトーンのタイル、大理石タイル、マルチカラーの壁、大理石の床、壁付け型シンク、珪岩の洗面台、マルチカラーの床、開き戸のシャワー、白い洗面カウンター、洗面台2つ、造り付け洗面台、白い天井) の写真
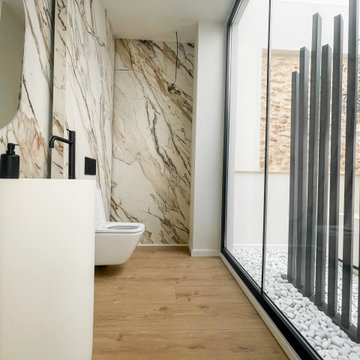
Cuarto de baño completo de un chalet de pueblo del que hemos realizado todo el diseño y construcción.
他の地域にある高級な広いモダンスタイルのおしゃれなマスターバスルーム (白いキャビネット、茶色いタイル、大理石タイル、白い壁、ラミネートの床、壁付け型シンク、珪岩の洗面台、グレーの床、ブラウンの洗面カウンター、洗面台1つ、フローティング洗面台) の写真
他の地域にある高級な広いモダンスタイルのおしゃれなマスターバスルーム (白いキャビネット、茶色いタイル、大理石タイル、白い壁、ラミネートの床、壁付け型シンク、珪岩の洗面台、グレーの床、ブラウンの洗面カウンター、洗面台1つ、フローティング洗面台) の写真
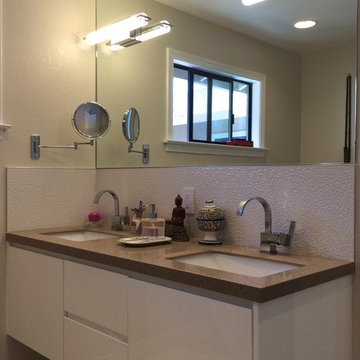
Double vanity, wall hung for master bath. Mirror taken to the ceiling with two cut outs for light fixtures.
サンフランシスコにあるモダンスタイルのおしゃれな浴室 (壁付け型シンク、フラットパネル扉のキャビネット、白いキャビネット、珪岩の洗面台、分離型トイレ、白いタイル、磁器タイル、磁器タイルの床) の写真
サンフランシスコにあるモダンスタイルのおしゃれな浴室 (壁付け型シンク、フラットパネル扉のキャビネット、白いキャビネット、珪岩の洗面台、分離型トイレ、白いタイル、磁器タイル、磁器タイルの床) の写真
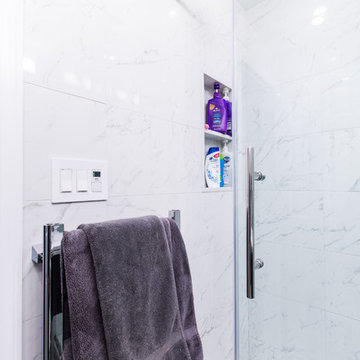
ニューヨークにある高級な中くらいなモダンスタイルのおしゃれなマスターバスルーム (濃色木目調キャビネット、オープン型シャワー、一体型トイレ 、白いタイル、大理石タイル、白い壁、セラミックタイルの床、壁付け型シンク、珪岩の洗面台、白い床) の写真
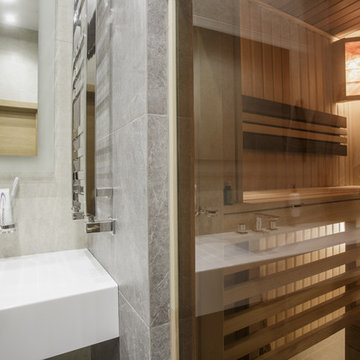
サンクトペテルブルクにあるお手頃価格の中くらいなコンテンポラリースタイルのおしゃれなバスルーム (浴槽なし) (フラットパネル扉のキャビネット、白いキャビネット、アルコーブ型シャワー、壁掛け式トイレ、グレーのタイル、磁器タイル、グレーの壁、磁器タイルの床、壁付け型シンク、珪岩の洗面台、グレーの床、開き戸のシャワー、白い洗面カウンター) の写真
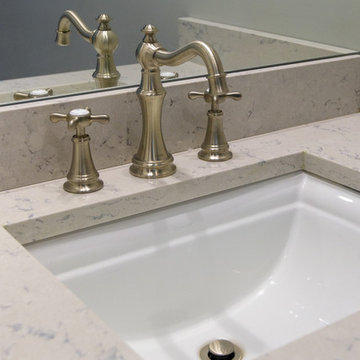
Design Builders & Remodeling is a one stop shop operation. From the start, design solutions are strongly rooted in practical applications and experience. Project planning takes into account the realities of the construction process and mindful of your established budget. All the work is centralized in one firm reducing the chances of costly or time consuming surprises. A solid partnership with solid professionals to help you realize your dreams for a new or improved home.
This classic Connecticut home was bought by a growing family. The house was in an ideal location but needed to be expanded. Design Builders & Remodeling almost doubled the square footage of the home. Creating a new sunny and spacious master bedroom, new guestroom, laundry room, garage, kids bathroom, expanded and renovated the kitchen, family room, and playroom. The upgrades and addition is seamlessly and thoughtfully integrated to the original footprint.
浴室・バスルーム (珪岩の洗面台、壁付け型シンク) の写真
18