浴室・バスルーム (珪岩の洗面台、壁付け型シンク、落し込みパネル扉のキャビネット) の写真
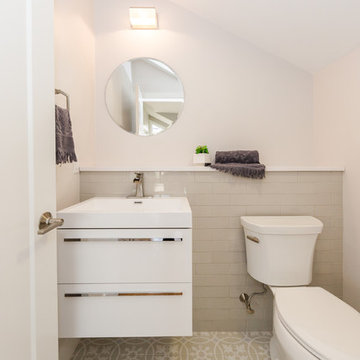
Enlarged a small powder bathroom by using a Deco style porcelain tile on the floor. Brought a slight bit of color to the walls with a soft green/gray ceramic subway tile. A white floating vanity was used to give the illusion that the floor was bigger than it was.
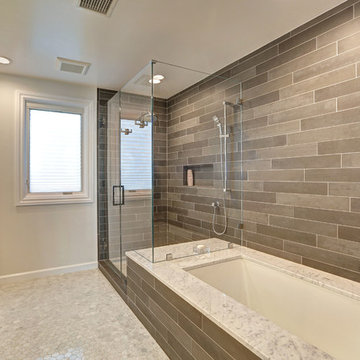
ロサンゼルスにある高級な広いモダンスタイルのおしゃれなマスターバスルーム (壁付け型シンク、落し込みパネル扉のキャビネット、濃色木目調キャビネット、珪岩の洗面台、コーナー型浴槽、コーナー設置型シャワー、一体型トイレ 、グレーのタイル、サブウェイタイル、白い壁、磁器タイルの床) の写真
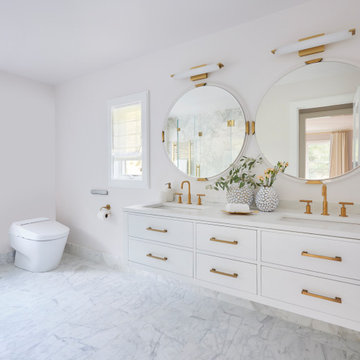
The master bath of this home had a huge transformation. It originally had a small, single vanity, a tub, and linen closet. All of that made for a choppy closed off space. We ripped everything out and opened it up.
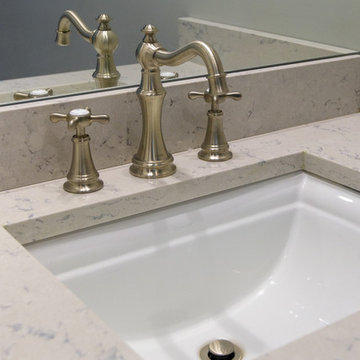
Design Builders & Remodeling is a one stop shop operation. From the start, design solutions are strongly rooted in practical applications and experience. Project planning takes into account the realities of the construction process and mindful of your established budget. All the work is centralized in one firm reducing the chances of costly or time consuming surprises. A solid partnership with solid professionals to help you realize your dreams for a new or improved home.
This classic Connecticut home was bought by a growing family. The house was in an ideal location but needed to be expanded. Design Builders & Remodeling almost doubled the square footage of the home. Creating a new sunny and spacious master bedroom, new guestroom, laundry room, garage, kids bathroom, expanded and renovated the kitchen, family room, and playroom. The upgrades and addition is seamlessly and thoughtfully integrated to the original footprint.
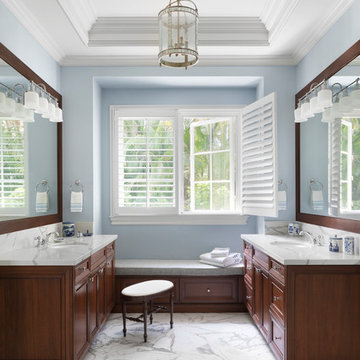
マイアミにある広いビーチスタイルのおしゃれな浴室 (落し込みパネル扉のキャビネット、濃色木目調キャビネット、青い壁、大理石の床、壁付け型シンク、珪岩の洗面台、白い床、白い洗面カウンター) の写真
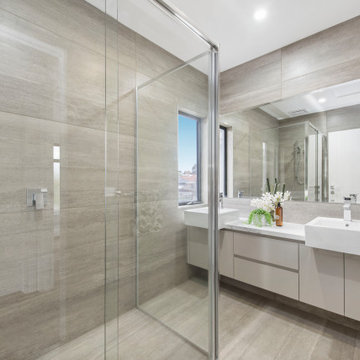
A modern bathroom with Luxury upgrades including double vanity, double shower and floor to ceiling porcelain tiles. Completed by Aykon Homes for a multi dewlling project of 3 townhouses in Bridget St, Glen Waverley.
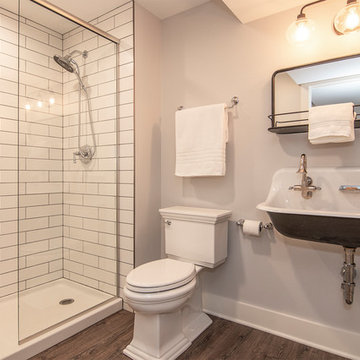
ミルウォーキーにある中くらいなトランジショナルスタイルのおしゃれなマスターバスルーム (落し込みパネル扉のキャビネット、青いキャビネット、アルコーブ型シャワー、一体型トイレ 、白いタイル、セラミックタイル、白い壁、セラミックタイルの床、壁付け型シンク、珪岩の洗面台、ベージュの床、引戸のシャワー、ベージュのカウンター) の写真
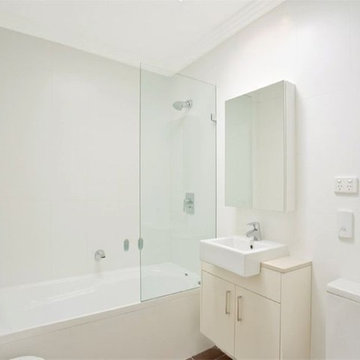
シドニーにあるお手頃価格の小さなコンテンポラリースタイルのおしゃれなマスターバスルーム (白いキャビネット、壁付け型シンク、落し込みパネル扉のキャビネット、アルコーブ型浴槽、シャワー付き浴槽 、壁掛け式トイレ、白いタイル、セラミックタイル、白い壁、磁器タイルの床、珪岩の洗面台) の写真
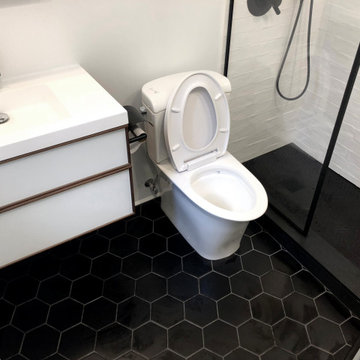
We took his old fashion bathroom and turned it into a beautriful modern work of art
高級な広いモダンスタイルのおしゃれなマスターバスルーム (落し込みパネル扉のキャビネット、淡色木目調キャビネット、オープン型シャワー、分離型トイレ、白いタイル、セメントタイル、白い壁、磁器タイルの床、壁付け型シンク、珪岩の洗面台、黒い床、オープンシャワー、白い洗面カウンター、ニッチ、洗面台1つ、フローティング洗面台) の写真
高級な広いモダンスタイルのおしゃれなマスターバスルーム (落し込みパネル扉のキャビネット、淡色木目調キャビネット、オープン型シャワー、分離型トイレ、白いタイル、セメントタイル、白い壁、磁器タイルの床、壁付け型シンク、珪岩の洗面台、黒い床、オープンシャワー、白い洗面カウンター、ニッチ、洗面台1つ、フローティング洗面台) の写真
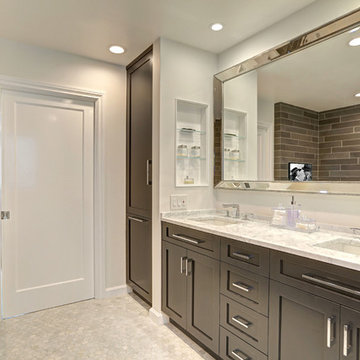
ロサンゼルスにある高級な広いモダンスタイルのおしゃれなマスターバスルーム (壁付け型シンク、落し込みパネル扉のキャビネット、濃色木目調キャビネット、珪岩の洗面台、コーナー型浴槽、コーナー設置型シャワー、一体型トイレ 、グレーのタイル、サブウェイタイル、白い壁、磁器タイルの床) の写真
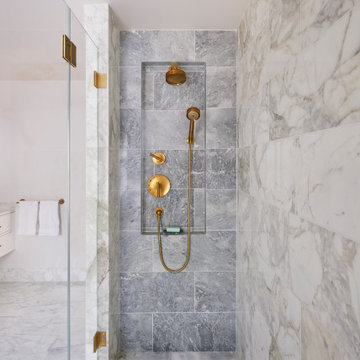
The master bath of this home had a huge transformation. It originally had a small, single vanity, a tub, and linen closet. All of that made for a choppy closed off space. We ripped everything out and opened it up. The accent tile on the shower head wall was a result of running short of marble, so I created an accent wall to stay within our project timeframe.
浴室・バスルーム (珪岩の洗面台、壁付け型シンク、落し込みパネル扉のキャビネット) の写真
1