木目調の浴室・バスルーム (珪岩の洗面台、アンダーカウンター洗面器、セラミックタイルの床) の写真
絞り込み:
資材コスト
並び替え:今日の人気順
写真 1〜20 枚目(全 27 枚)
1/5
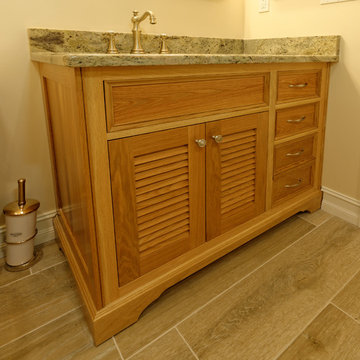
A close-up of the custom white oak louveredvanity, which features the Blum Legrabox drawer system, the finest on the market today !
Photo by Scot Trueblood

This project included the addition of a new entry, circulation space, powder room and office spaces. The addition fixed the inadequate flow of the house and the new stair and railing design was the focal point of the project. All bathrooms and kitchens were remodeled.
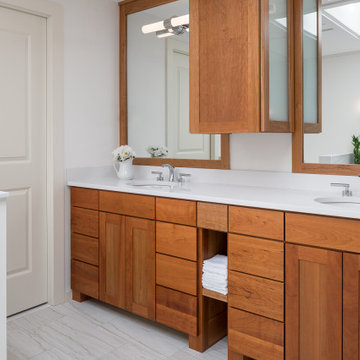
バーリントンにある広いコンテンポラリースタイルのおしゃれなマスターバスルーム (フラットパネル扉のキャビネット、中間色木目調キャビネット、アンダーマウント型浴槽、ビデ、セラミックタイル、白い壁、セラミックタイルの床、アンダーカウンター洗面器、珪岩の洗面台、開き戸のシャワー、白い洗面カウンター、シャワーベンチ、洗面台2つ、造り付け洗面台) の写真
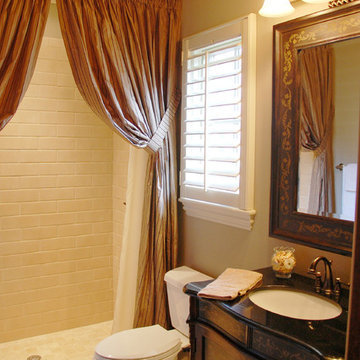
Taryn Meeks
オーランドにあるお手頃価格の中くらいな地中海スタイルのおしゃれなバスルーム (浴槽なし) (アンダーカウンター洗面器、アルコーブ型シャワー、分離型トイレ、家具調キャビネット、黒いキャビネット、珪岩の洗面台、白いタイル、セラミックタイル、ベージュの壁、セラミックタイルの床、シャワーカーテン) の写真
オーランドにあるお手頃価格の中くらいな地中海スタイルのおしゃれなバスルーム (浴槽なし) (アンダーカウンター洗面器、アルコーブ型シャワー、分離型トイレ、家具調キャビネット、黒いキャビネット、珪岩の洗面台、白いタイル、セラミックタイル、ベージュの壁、セラミックタイルの床、シャワーカーテン) の写真
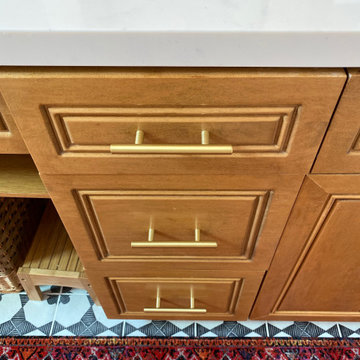
サンディエゴにあるお手頃価格の中くらいな北欧スタイルのおしゃれな子供用バスルーム (レイズドパネル扉のキャビネット、中間色木目調キャビネット、アルコーブ型浴槽、シャワー付き浴槽 、グレーのタイル、セラミックタイル、白い壁、セラミックタイルの床、アンダーカウンター洗面器、珪岩の洗面台、マルチカラーの床、引戸のシャワー、白い洗面カウンター、ニッチ、洗面台2つ、造り付け洗面台) の写真
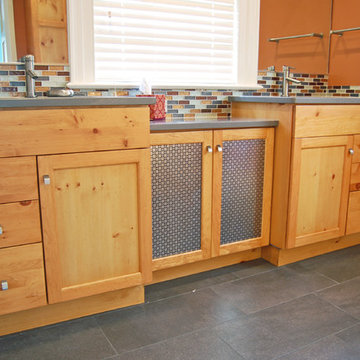
For this bathroom storage was the main challange for the home was built in the early 1900's - The customer wanted to stay in the tradition of the cabinets that would have been used back then, as well as give it an up to date look. We went with Plain & Fancy Cabinets - Vougue f/o door style - Knotty Pine wood - Bisque low sheen finish - Silestone Grey Expo tops - Kohler K2215 Ladena undermount vanity bowls - Delta Compel 561L SSMPU faucets - Yhis job was installed by Gerlak Construction, Inc. - Photos by Ric Guy
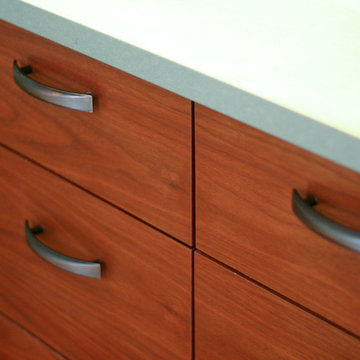
Claire Barrett Patrick
オースティンにある広いモダンスタイルのおしゃれなマスターバスルーム (アンダーカウンター洗面器、フラットパネル扉のキャビネット、中間色木目調キャビネット、珪岩の洗面台、ドロップイン型浴槽、バリアフリー、分離型トイレ、マルチカラーのタイル、ガラスタイル、緑の壁、セラミックタイルの床) の写真
オースティンにある広いモダンスタイルのおしゃれなマスターバスルーム (アンダーカウンター洗面器、フラットパネル扉のキャビネット、中間色木目調キャビネット、珪岩の洗面台、ドロップイン型浴槽、バリアフリー、分離型トイレ、マルチカラーのタイル、ガラスタイル、緑の壁、セラミックタイルの床) の写真
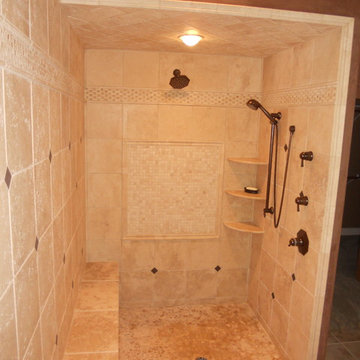
ミネアポリスにある中くらいなトラディショナルスタイルのおしゃれなバスルーム (浴槽なし) (シェーカースタイル扉のキャビネット、白いキャビネット、アルコーブ型シャワー、分離型トイレ、ベージュのタイル、セラミックタイル、ベージュの壁、セラミックタイルの床、アンダーカウンター洗面器、珪岩の洗面台、ベージュの床、引戸のシャワー) の写真
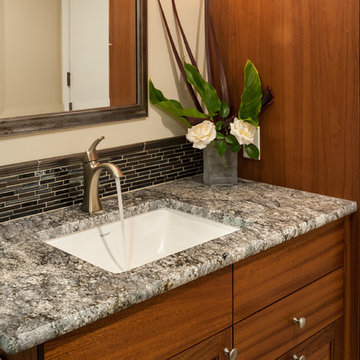
シアトルにある中くらいなコンテンポラリースタイルのおしゃれなバスルーム (浴槽なし) (ルーバー扉のキャビネット、茶色いキャビネット、ドロップイン型浴槽、コーナー設置型シャワー、ベージュのタイル、ベージュの壁、セラミックタイルの床、アンダーカウンター洗面器、珪岩の洗面台、白い床、開き戸のシャワー) の写真
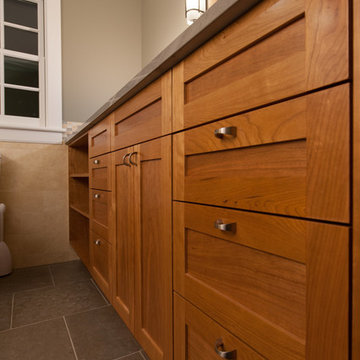
Cherry Vanity detail Photo by J.Gantz
バーリントンにある広いコンテンポラリースタイルのおしゃれなマスターバスルーム (シェーカースタイル扉のキャビネット、中間色木目調キャビネット、分離型トイレ、マルチカラーのタイル、セラミックタイル、グレーの壁、セラミックタイルの床、アンダーカウンター洗面器、珪岩の洗面台) の写真
バーリントンにある広いコンテンポラリースタイルのおしゃれなマスターバスルーム (シェーカースタイル扉のキャビネット、中間色木目調キャビネット、分離型トイレ、マルチカラーのタイル、セラミックタイル、グレーの壁、セラミックタイルの床、アンダーカウンター洗面器、珪岩の洗面台) の写真
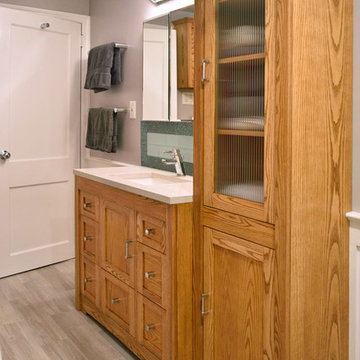
Bathroom footprint was expanded from 5’ X 8’ to 5’ X 12’, with all new fixtures, plumbing, electrical, floor, and walls.
ニューヨークにあるお手頃価格の小さなトランジショナルスタイルのおしゃれなマスターバスルーム (シェーカースタイル扉のキャビネット、淡色木目調キャビネット、アルコーブ型浴槽、アルコーブ型シャワー、一体型トイレ 、マルチカラーのタイル、ガラスタイル、グレーの壁、セラミックタイルの床、アンダーカウンター洗面器、珪岩の洗面台、グレーの床) の写真
ニューヨークにあるお手頃価格の小さなトランジショナルスタイルのおしゃれなマスターバスルーム (シェーカースタイル扉のキャビネット、淡色木目調キャビネット、アルコーブ型浴槽、アルコーブ型シャワー、一体型トイレ 、マルチカラーのタイル、ガラスタイル、グレーの壁、セラミックタイルの床、アンダーカウンター洗面器、珪岩の洗面台、グレーの床) の写真
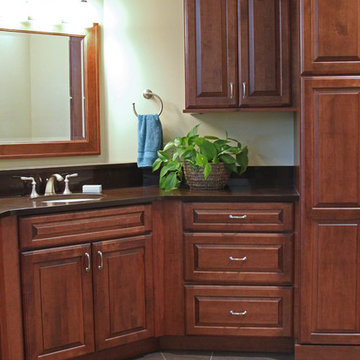
Beth Welsh, Interior Changes
ミルウォーキーにある高級な広いトラディショナルスタイルのおしゃれなマスターバスルーム (レイズドパネル扉のキャビネット、濃色木目調キャビネット、アルコーブ型シャワー、一体型トイレ 、ベージュの壁、セラミックタイルの床、アンダーカウンター洗面器、珪岩の洗面台、ベージュの床、開き戸のシャワー、ブラウンの洗面カウンター) の写真
ミルウォーキーにある高級な広いトラディショナルスタイルのおしゃれなマスターバスルーム (レイズドパネル扉のキャビネット、濃色木目調キャビネット、アルコーブ型シャワー、一体型トイレ 、ベージュの壁、セラミックタイルの床、アンダーカウンター洗面器、珪岩の洗面台、ベージュの床、開き戸のシャワー、ブラウンの洗面カウンター) の写真
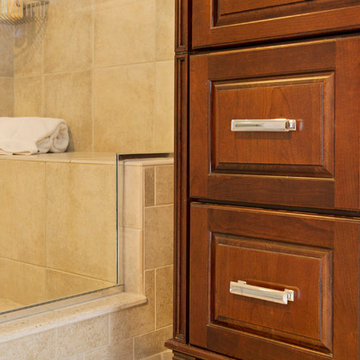
Detail showing finish side of bench with glass shower door
Diane Anton Photography
ボストンにある高級な中くらいなトランジショナルスタイルのおしゃれなマスターバスルーム (アンダーカウンター洗面器、レイズドパネル扉のキャビネット、中間色木目調キャビネット、珪岩の洗面台、コーナー設置型シャワー、一体型トイレ 、ベージュのタイル、セラミックタイル、青い壁、セラミックタイルの床) の写真
ボストンにある高級な中くらいなトランジショナルスタイルのおしゃれなマスターバスルーム (アンダーカウンター洗面器、レイズドパネル扉のキャビネット、中間色木目調キャビネット、珪岩の洗面台、コーナー設置型シャワー、一体型トイレ 、ベージュのタイル、セラミックタイル、青い壁、セラミックタイルの床) の写真
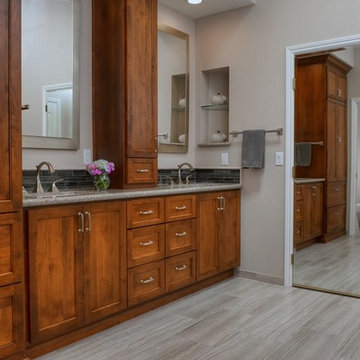
Open, light, and airy, this primary bath gained space and function. By removing unnecessary dust-catching ledges from the space, the client gained a smooth transitioning look that brings comfort to the bathroom. Adding a large skylight brings more natural light to the space and a door was added between the bedroom and bath for privacy and quiet for those still sleeping. Alder cabinets with a New World finish and beautiful quartz counter tops add to this perfectly contrasting design. A stripe design on the floor tile creates a timeless movement throughout the space and the shower is accented with a beautiful mosaic glass tile; Strata Obsidian from Arizona Tile. Brushed nickel finishes on the hardware and accessories keep the space timeless and flows perfectly with the warm grey tones in the space. The paint color on the walls is Kelly Moore Malibu Beige, the ceiling and all trim is Kelly Moore Swiss Coffee. Beautiful!
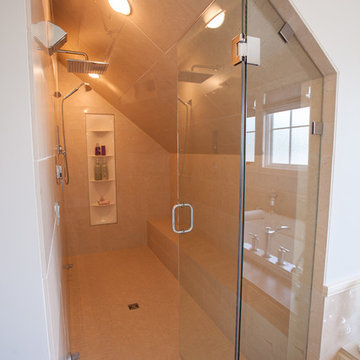
Foor tile: Ceramstone ‘Rondine’evolution crema 12 by 24 matte – J82230.
Detail: 12 by 12 square mosaic J82596 – polished.
Shower floor: 12 by 12”mosaic matte J82462. Walls: GC-81 Manchester Tan.
Trim: OC-120 Sea Shell. Hardware: emtek large #86209-26, small #86012-26.
Sink Faucet: Moen 6410CP eva .
Tub Faucet: T944 Eva CP tub filler.
Shower: T2132CP Eva shower trim. Quartz countertop – Ceasarstone # 4220.
Undermount sinks.
Wall and shower tiles: ceramstone rondine evolution crema 12 by 24” matte J82230, polished. Cabinets: framed maple, stained and dusted. Airtub: Hytec AO7242TJ.
Sink: Maverick II white china.
Toilet: Mansfield 160/130 white with 1200 seat.
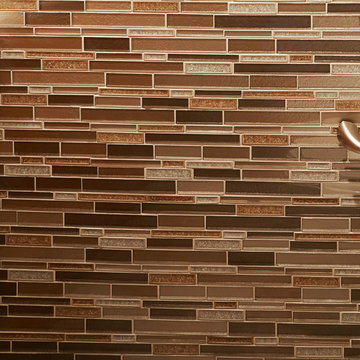
We redesigned this half bathroom to better use the space to allow for additional storage and a better layout.
Mike Kaskel Photo
ミルウォーキーにあるお手頃価格の小さなコンテンポラリースタイルのおしゃれな浴室 (フラットパネル扉のキャビネット、淡色木目調キャビネット、一体型トイレ 、茶色いタイル、ガラス板タイル、白い壁、セラミックタイルの床、アンダーカウンター洗面器、珪岩の洗面台) の写真
ミルウォーキーにあるお手頃価格の小さなコンテンポラリースタイルのおしゃれな浴室 (フラットパネル扉のキャビネット、淡色木目調キャビネット、一体型トイレ 、茶色いタイル、ガラス板タイル、白い壁、セラミックタイルの床、アンダーカウンター洗面器、珪岩の洗面台) の写真
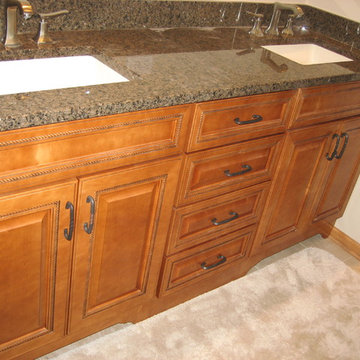
シカゴにある高級な中くらいなトラディショナルスタイルのおしゃれなマスターバスルーム (インセット扉のキャビネット、茶色いキャビネット、オープン型シャワー、分離型トイレ、マルチカラーのタイル、セラミックタイル、ベージュの壁、セラミックタイルの床、アンダーカウンター洗面器、珪岩の洗面台、ベージュの床、開き戸のシャワー、マルチカラーの洗面カウンター) の写真
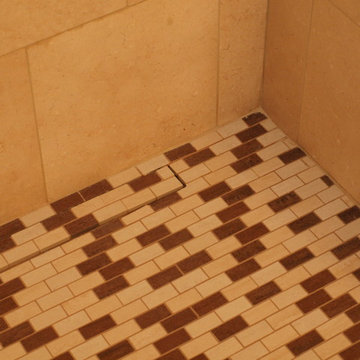
フィラデルフィアにある中くらいなトランジショナルスタイルのおしゃれな子供用バスルーム (フラットパネル扉のキャビネット、茶色いキャビネット、分離型トイレ、茶色いタイル、セラミックタイル、グレーの壁、セラミックタイルの床、アンダーカウンター洗面器、珪岩の洗面台) の写真
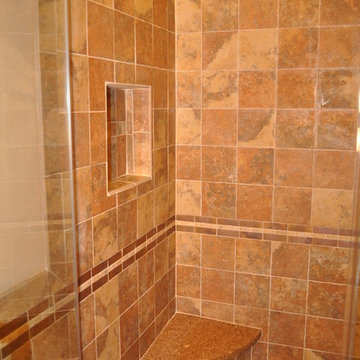
Robyn Brinkerhoff
ニューヨークにあるモダンスタイルのおしゃれな浴室 (アンダーカウンター洗面器、珪岩の洗面台、アルコーブ型シャワー、セラミックタイルの床、茶色いタイル) の写真
ニューヨークにあるモダンスタイルのおしゃれな浴室 (アンダーカウンター洗面器、珪岩の洗面台、アルコーブ型シャワー、セラミックタイルの床、茶色いタイル) の写真
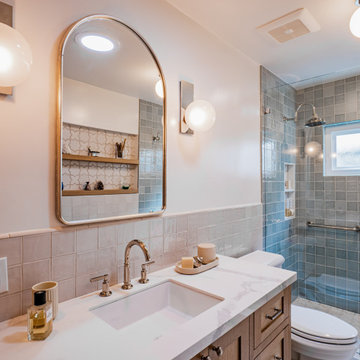
Taking this outdated and loud space and transforming it in to a serene retreat with pull-out cabinets and a refreshing palette. Dive into this beach-style bathroom transformation where calm meets chic!
The corner shower has made way for a spacious design, and those dated green vanities? Swapped for a timelessly elegant vanity, custom cabinetry, and a square tile that raps around this stunning refresh for our wonderful client.
木目調の浴室・バスルーム (珪岩の洗面台、アンダーカウンター洗面器、セラミックタイルの床) の写真
1