浴室・バスルーム (珪岩の洗面台、マルチカラーの洗面カウンター、ビデ) の写真
絞り込み:
資材コスト
並び替え:今日の人気順
写真 1〜20 枚目(全 70 枚)
1/4
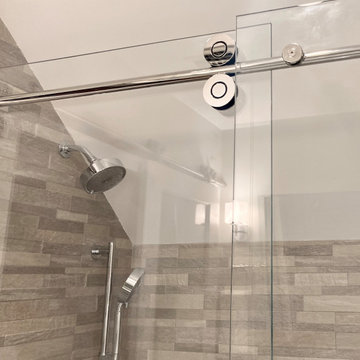
Very small bathroom 6'x8'. Needed to incorporate 2 sinks, floating vanity, spacious walk in shower. Utilized sliding barn door styling for entrance door and shower area. Installed a bidet tankless toilet to provide additional space.
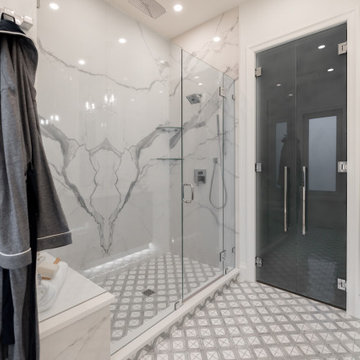
バンクーバーにある高級な中くらいなトラディショナルスタイルのおしゃれなマスターバスルーム (シェーカースタイル扉のキャビネット、青いキャビネット、アルコーブ型シャワー、ビデ、マルチカラーのタイル、セラミックタイル、白い壁、大理石の床、アンダーカウンター洗面器、珪岩の洗面台、マルチカラーの床、開き戸のシャワー、マルチカラーの洗面カウンター、シャワーベンチ、洗面台2つ、造り付け洗面台) の写真
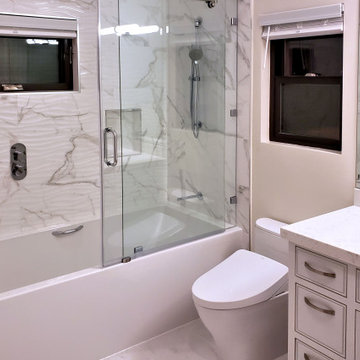
guest bathroom
サンフランシスコにあるお手頃価格の中くらいなコンテンポラリースタイルのおしゃれな子供用バスルーム (落し込みパネル扉のキャビネット、白いキャビネット、アルコーブ型浴槽、シャワー付き浴槽 、ビデ、白いタイル、磁器タイル、白い壁、磁器タイルの床、アンダーカウンター洗面器、珪岩の洗面台、白い床、引戸のシャワー、マルチカラーの洗面カウンター) の写真
サンフランシスコにあるお手頃価格の中くらいなコンテンポラリースタイルのおしゃれな子供用バスルーム (落し込みパネル扉のキャビネット、白いキャビネット、アルコーブ型浴槽、シャワー付き浴槽 、ビデ、白いタイル、磁器タイル、白い壁、磁器タイルの床、アンダーカウンター洗面器、珪岩の洗面台、白い床、引戸のシャワー、マルチカラーの洗面カウンター) の写真
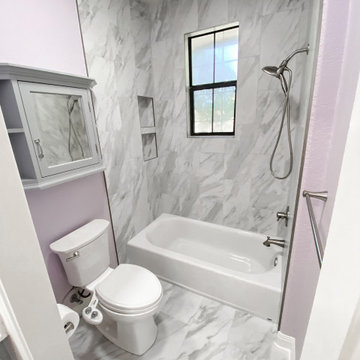
Bathroom remodel included new flooring, tub, shower tile, shower head, and vanity
他の地域にある高級な中くらいなモダンスタイルのおしゃれな子供用バスルーム (ガラス扉のキャビネット、グレーのキャビネット、ドロップイン型浴槽、ビデ、グレーのタイル、紫の壁、アンダーカウンター洗面器、珪岩の洗面台、グレーの床、シャワーカーテン、マルチカラーの洗面カウンター、洗面台2つ、フローティング洗面台、トイレ室) の写真
他の地域にある高級な中くらいなモダンスタイルのおしゃれな子供用バスルーム (ガラス扉のキャビネット、グレーのキャビネット、ドロップイン型浴槽、ビデ、グレーのタイル、紫の壁、アンダーカウンター洗面器、珪岩の洗面台、グレーの床、シャワーカーテン、マルチカラーの洗面カウンター、洗面台2つ、フローティング洗面台、トイレ室) の写真
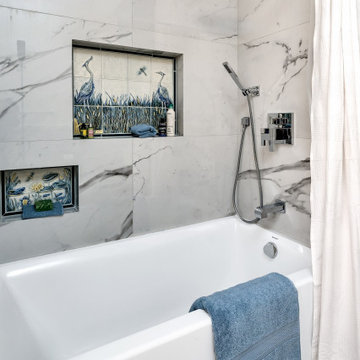
You don't have to own a big celebrity mansion to have a beautifully appointed house finished with unique and special materials. When my clients bought an average condo kitted out with all the average builder-grade things that average builders stuff into spaces like that, they longed to make it theirs. Being collectors of colorful Fiesta tableware and lovers of extravagant stone, we set about infusing the space with a dose of their fun personality.
There wasn’t a corner of the house that went untouched in this extensive renovation. The ground floor got a complete make-over with a new Calacatta Gold tile floor, and I designed a very special border of Lunada Bay glass mosaic tiles that outlines the edge of every room.
We ripped out a solid walled staircase and replaced it with a visually lighter cable rail system, and a custom hanging chandelier now shines over the living room.
The kitchen was redesigned to take advantage of a wall that was previously just shallow pantry storage. By opening it up and installing cabinetry, we doubled the counter space and made the kitchen much more spacious and usable. We also removed a low hanging set of upper cabinets that cut off the kitchen from the rest of the ground floor spaces. Acquarella Fantasy quartzite graces the counter surfaces and continues down in a waterfall feature in order to enjoy as much of this stone’s natural beauty as possible.
One of my favorite spaces turned out to be the primary bathroom. The scheme for this room took shape when we were at a slab warehouse shopping for material. We stumbled across a packet of a stunning quartzite called Fusion Wow Dark and immediately fell in love. We snatched up a pair of slabs for the counter as well as the back wall of the shower. My clients were eager to be rid of a tub-shower alcove and create a spacious curbless shower, which meant a full piece of stone on the entire long wall would be stunning. To compliment it, I found a neutral, sandstone-like tile for the return walls of the shower and brought it around the remaining walls of the space, capped with a coordinating chair rail. But my client's love of gold and all things sparkly led us to a wonderful mosaic. Composed of shifting hues of honey and gold, I envisioned the mosaic on the vanity wall and as a backing for the niche in the shower. We chose a dark slate tile to ground the room, and designed a luxurious, glass French door shower enclosure. Little touches like a motion-detected toe kick night light at the vanity, oversized LED mirrors, and ultra-modern plumbing fixtures elevate this previously simple bathroom.
And I designed a watery-themed guest bathroom with a deep blue vanity, a large LED mirror, toe kick lights, and customized handmade porcelain tiles illustrating marshland scenes and herons.
All photos by Bernardo Grijalva
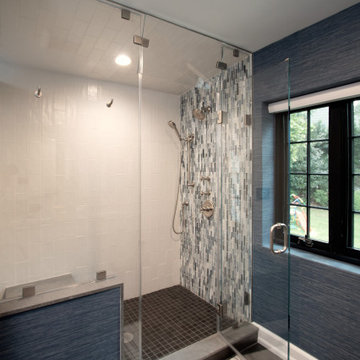
A Clawson Architects Clawson Cabinets Collaboration--Large steam shower with floating bench. Accent wall with multi color blue tile.
ニューヨークにある高級な広いトランジショナルスタイルのおしゃれなマスターバスルーム (シェーカースタイル扉のキャビネット、ベージュのキャビネット、アルコーブ型シャワー、ビデ、マルチカラーのタイル、セラミックタイル、白い壁、セラミックタイルの床、アンダーカウンター洗面器、珪岩の洗面台、黒い床、開き戸のシャワー、マルチカラーの洗面カウンター、シャワーベンチ、洗面台2つ、造り付け洗面台、壁紙) の写真
ニューヨークにある高級な広いトランジショナルスタイルのおしゃれなマスターバスルーム (シェーカースタイル扉のキャビネット、ベージュのキャビネット、アルコーブ型シャワー、ビデ、マルチカラーのタイル、セラミックタイル、白い壁、セラミックタイルの床、アンダーカウンター洗面器、珪岩の洗面台、黒い床、開き戸のシャワー、マルチカラーの洗面カウンター、シャワーベンチ、洗面台2つ、造り付け洗面台、壁紙) の写真
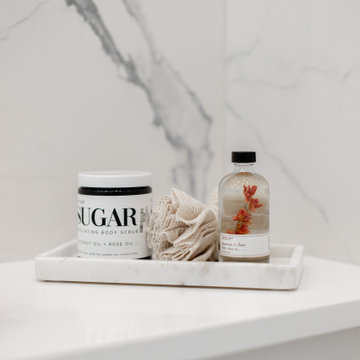
THIS BATHROOM FEATURES A LOT OF TONES AND TEXTURES, BUT IN A MORE TRADTIONAL STYLE AND APPLICATION.
OVERSIZED PENDANTS AS WE HAD THE CEILING HEIGHT, THIS ALSO BRINGS IN A MORE HIGH END FEELING, THE MIRROR IS INLAYED BETWEEN VERTCIAL WHITE TILES, AND THEN THE DARK BLUE VANITIES POP OFF THE MARBLE MOSAIC FLOOR.
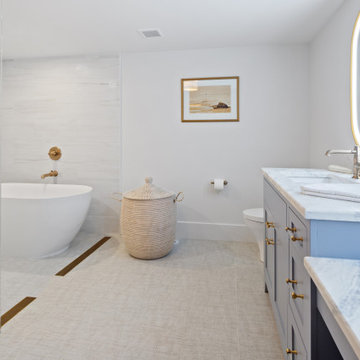
This spa-like primary bathroom is graced with a soaking tub, custom cabinetry, illuminated LED oval mirrors, Wet room style shower, Toto heated bidet toilet and luxurious sauna.
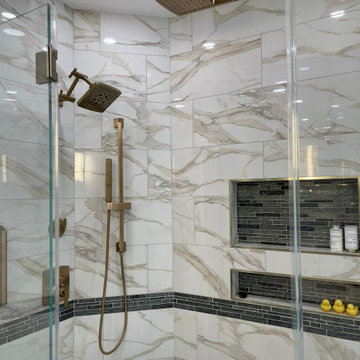
*Layout and Spatial Arrangement:*
The layout maximizes the available space, creating an open and airy atmosphere. The free-standing tub becomes a focal point, strategically placed to offer a sense of luxury and relaxation. The custom glass shower enclosure contributes to the open feel, allowing natural light to permeate the space.
*Color Scheme:*
A neutral color palette dominates the design, with shades of white, gray, and beige creating a timeless and sophisticated ambiance. The introduction of a modern champagne bronze finish for fixtures adds a touch of warmth and elegance to the overall look.
*Flooring and Wall Finishes:*
Large-format tiles with a polished finish cover the bathroom floor, providing a seamless and easy-to-maintain surface. The walls may feature a combination of tiles and perhaps a feature wall with a textured or patterned finish to add visual interest.
*Fixtures and Cabinetry:*
The centerpiece is a freestanding bathtub with clean lines, possibly positioned near a large window to capitalize on natural light. The fixtures, such as the sink faucets, showerheads, and towel bars, boast a modern champagne bronze finish, creating a cohesive and stylish look. Custom-built cabinetry with minimalist handles complements the overall design, offering both functionality and aesthetics.
*Custom Glass Shower Enclosure:*
The shower area is enclosed with custom glass, ensuring a seamless and open appearance. This enclosure not only enhances the modern aesthetic but also allows the beauty of the shower tiles to be showcased. The shower itself features a rain showerhead and perhaps a built-in niche for bath products.
*Lighting and Mirrors:*
Modern and energy-efficient LED lighting fixtures are strategically placed to illuminate the space effectively. Large mirrors, possibly with integrated lighting, contribute to the sense of spaciousness and add a touch of glamour to the design.
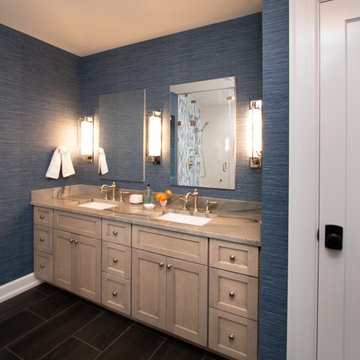
A Clawson Architects Clawson Cabinets Collaboration-- Augusta Door with 5 piece Drawer, S Edge in Quartersawn White Oak - Boardwalk White Cap finish. Counters by Atlas Marble and Granite.
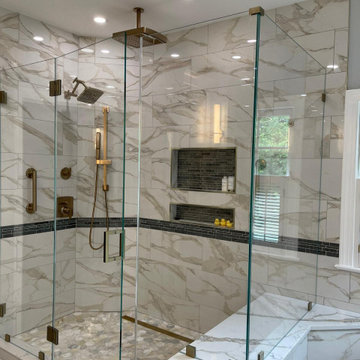
*Layout and Spatial Arrangement:*
The layout maximizes the available space, creating an open and airy atmosphere. The free-standing tub becomes a focal point, strategically placed to offer a sense of luxury and relaxation. The custom glass shower enclosure contributes to the open feel, allowing natural light to permeate the space.
*Color Scheme:*
A neutral color palette dominates the design, with shades of white, gray, and beige creating a timeless and sophisticated ambiance. The introduction of a modern champagne bronze finish for fixtures adds a touch of warmth and elegance to the overall look.
*Flooring and Wall Finishes:*
Large-format tiles with a polished finish cover the bathroom floor, providing a seamless and easy-to-maintain surface. The walls may feature a combination of tiles and perhaps a feature wall with a textured or patterned finish to add visual interest.
*Fixtures and Cabinetry:*
The centerpiece is a freestanding bathtub with clean lines, possibly positioned near a large window to capitalize on natural light. The fixtures, such as the sink faucets, showerheads, and towel bars, boast a modern champagne bronze finish, creating a cohesive and stylish look. Custom-built cabinetry with minimalist handles complements the overall design, offering both functionality and aesthetics.
*Custom Glass Shower Enclosure:*
The shower area is enclosed with custom glass, ensuring a seamless and open appearance. This enclosure not only enhances the modern aesthetic but also allows the beauty of the shower tiles to be showcased. The shower itself features a rain showerhead and perhaps a built-in niche for bath products.
*Lighting and Mirrors:*
Modern and energy-efficient LED lighting fixtures are strategically placed to illuminate the space effectively. Large mirrors, possibly with integrated lighting, contribute to the sense of spaciousness and add a touch of glamour to the design.
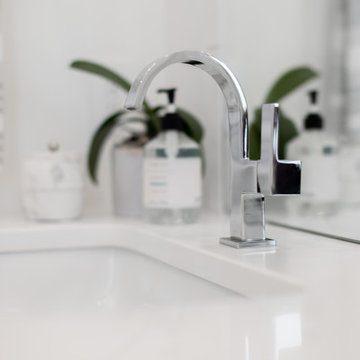
THIS BATHROOM FEATURES A LOT OF TONES AND TEXTURES, BUT IN A MORE TRADTIONAL STYLE AND APPLICATION.
OVERSIZED PENDANTS AS WE HAD THE CEILING HEIGHT, THIS ALSO BRINGS IN A MORE HIGH END FEELING, THE MIRROR IS INLAYED BETWEEN VERTCIAL WHITE TILES, AND THEN THE DARK BLUE VANITIES POP OFF THE MARBLE MOSAIC FLOOR.
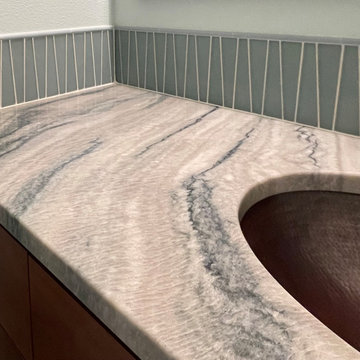
Designed using neutrals, with the pop of this aqua hex, on the larger shower wall. The homeowner wanted to carry the quartzite from the countertop to the niche, to add interest. Oil rubbed bronze fixtures throughout. We love the Native Trails sink in this space.
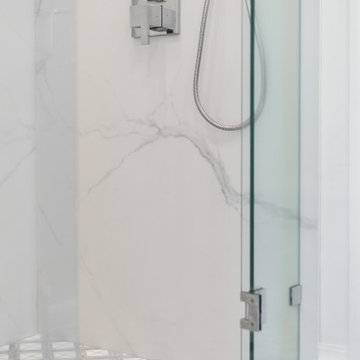
バンクーバーにある高級な中くらいなトラディショナルスタイルのおしゃれなマスターバスルーム (シェーカースタイル扉のキャビネット、青いキャビネット、アルコーブ型シャワー、ビデ、マルチカラーのタイル、セラミックタイル、白い壁、大理石の床、アンダーカウンター洗面器、珪岩の洗面台、マルチカラーの床、開き戸のシャワー、マルチカラーの洗面カウンター、シャワーベンチ、洗面台2つ、造り付け洗面台) の写真

You don't have to own a big celebrity mansion to have a beautifully appointed house finished with unique and special materials. When my clients bought an average condo kitted out with all the average builder-grade things that average builders stuff into spaces like that, they longed to make it theirs. Being collectors of colorful Fiesta tableware and lovers of extravagant stone, we set about infusing the space with a dose of their fun personality.
There wasn’t a corner of the house that went untouched in this extensive renovation. The ground floor got a complete make-over with a new Calacatta Gold tile floor, and I designed a very special border of Lunada Bay glass mosaic tiles that outlines the edge of every room.
We ripped out a solid walled staircase and replaced it with a visually lighter cable rail system, and a custom hanging chandelier now shines over the living room.
The kitchen was redesigned to take advantage of a wall that was previously just shallow pantry storage. By opening it up and installing cabinetry, we doubled the counter space and made the kitchen much more spacious and usable. We also removed a low hanging set of upper cabinets that cut off the kitchen from the rest of the ground floor spaces. Acquarella Fantasy quartzite graces the counter surfaces and continues down in a waterfall feature in order to enjoy as much of this stone’s natural beauty as possible.
One of my favorite spaces turned out to be the primary bathroom. The scheme for this room took shape when we were at a slab warehouse shopping for material. We stumbled across a packet of a stunning quartzite called Fusion Wow Dark and immediately fell in love. We snatched up a pair of slabs for the counter as well as the back wall of the shower. My clients were eager to be rid of a tub-shower alcove and create a spacious curbless shower, which meant a full piece of stone on the entire long wall would be stunning. To compliment it, I found a neutral, sandstone-like tile for the return walls of the shower and brought it around the remaining walls of the space, capped with a coordinating chair rail. But my client's love of gold and all things sparkly led us to a wonderful mosaic. Composed of shifting hues of honey and gold, I envisioned the mosaic on the vanity wall and as a backing for the niche in the shower. We chose a dark slate tile to ground the room, and designed a luxurious, glass French door shower enclosure. Little touches like a motion-detected toe kick night light at the vanity, oversized LED mirrors, and ultra-modern plumbing fixtures elevate this previously simple bathroom.
And I designed a watery-themed guest bathroom with a deep blue vanity, a large LED mirror, toe kick lights, and customized handmade porcelain tiles illustrating marshland scenes and herons.
All photos by Bernardo Grijalva
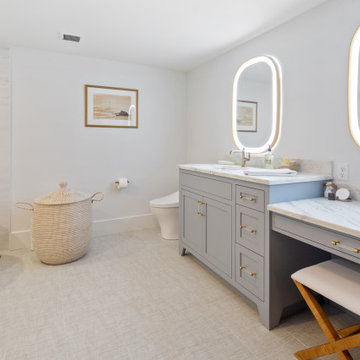
This spa-like primary bathroom is graced with a soaking tub, custom cabinetry, illuminated LED oval mirrors, Wet room style shower, Toto heated bidet toilet and luxurious sauna.
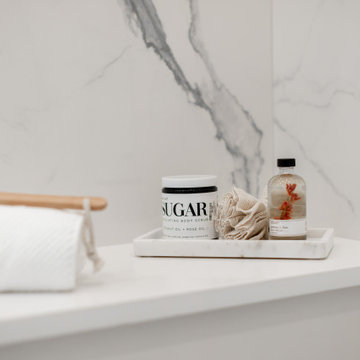
バンクーバーにある高級な中くらいなトラディショナルスタイルのおしゃれなマスターバスルーム (シェーカースタイル扉のキャビネット、青いキャビネット、アルコーブ型シャワー、ビデ、マルチカラーのタイル、セラミックタイル、白い壁、大理石の床、アンダーカウンター洗面器、珪岩の洗面台、マルチカラーの床、開き戸のシャワー、マルチカラーの洗面カウンター、シャワーベンチ、洗面台2つ、造り付け洗面台) の写真
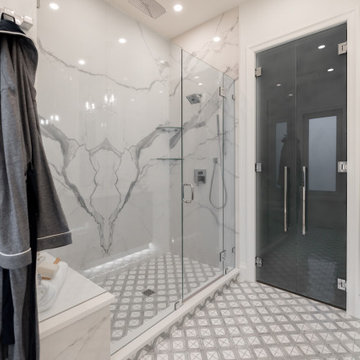
THIS BATHROOM FEATURES A LOT OF TONES AND TEXTURES, BUT IN A MORE TRADTIONAL STYLE AND APPLICATION.
OVERSIZED PENDANTS AS WE HAD THE CEILING HEIGHT, THIS ALSO BRINGS IN A MORE HIGH END FEELING, THE MIRROR IS INLAYED BETWEEN VERTCIAL WHITE TILES, AND THEN THE DARK BLUE VANITIES POP OFF THE MARBLE MOSAIC FLOOR.
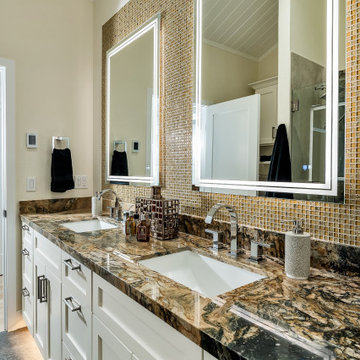
You don't have to own a big celebrity mansion to have a beautifully appointed house finished with unique and special materials. When my clients bought an average condo kitted out with all the average builder-grade things that average builders stuff into spaces like that, they longed to make it theirs. Being collectors of colorful Fiesta tableware and lovers of extravagant stone, we set about infusing the space with a dose of their fun personality.
There wasn’t a corner of the house that went untouched in this extensive renovation. The ground floor got a complete make-over with a new Calacatta Gold tile floor, and I designed a very special border of Lunada Bay glass mosaic tiles that outlines the edge of every room.
We ripped out a solid walled staircase and replaced it with a visually lighter cable rail system, and a custom hanging chandelier now shines over the living room.
The kitchen was redesigned to take advantage of a wall that was previously just shallow pantry storage. By opening it up and installing cabinetry, we doubled the counter space and made the kitchen much more spacious and usable. We also removed a low hanging set of upper cabinets that cut off the kitchen from the rest of the ground floor spaces. Acquarella Fantasy quartzite graces the counter surfaces and continues down in a waterfall feature in order to enjoy as much of this stone’s natural beauty as possible.
One of my favorite spaces turned out to be the primary bathroom. The scheme for this room took shape when we were at a slab warehouse shopping for material. We stumbled across a packet of a stunning quartzite called Fusion Wow Dark and immediately fell in love. We snatched up a pair of slabs for the counter as well as the back wall of the shower. My clients were eager to be rid of a tub-shower alcove and create a spacious curbless shower, which meant a full piece of stone on the entire long wall would be stunning. To compliment it, I found a neutral, sandstone-like tile for the return walls of the shower and brought it around the remaining walls of the space, capped with a coordinating chair rail. But my client's love of gold and all things sparkly led us to a wonderful mosaic. Composed of shifting hues of honey and gold, I envisioned the mosaic on the vanity wall and as a backing for the niche in the shower. We chose a dark slate tile to ground the room, and designed a luxurious, glass French door shower enclosure. Little touches like a motion-detected toe kick night light at the vanity, oversized LED mirrors, and ultra-modern plumbing fixtures elevate this previously simple bathroom.
And I designed a watery-themed guest bathroom with a deep blue vanity, a large LED mirror, toe kick lights, and customized handmade porcelain tiles illustrating marshland scenes and herons.
All photos by Bernardo Grijalva
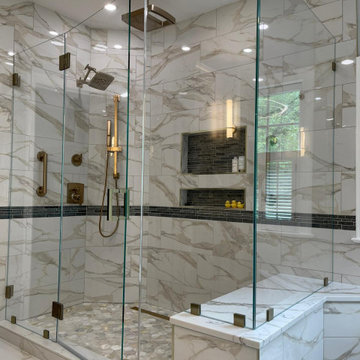
*Layout and Spatial Arrangement:*
The layout maximizes the available space, creating an open and airy atmosphere. The free-standing tub becomes a focal point, strategically placed to offer a sense of luxury and relaxation. The custom glass shower enclosure contributes to the open feel, allowing natural light to permeate the space.
*Color Scheme:*
A neutral color palette dominates the design, with shades of white, gray, and beige creating a timeless and sophisticated ambiance. The introduction of a modern champagne bronze finish for fixtures adds a touch of warmth and elegance to the overall look.
*Flooring and Wall Finishes:*
Large-format tiles with a polished finish cover the bathroom floor, providing a seamless and easy-to-maintain surface. The walls may feature a combination of tiles and perhaps a feature wall with a textured or patterned finish to add visual interest.
*Fixtures and Cabinetry:*
The centerpiece is a freestanding bathtub with clean lines, possibly positioned near a large window to capitalize on natural light. The fixtures, such as the sink faucets, showerheads, and towel bars, boast a modern champagne bronze finish, creating a cohesive and stylish look. Custom-built cabinetry with minimalist handles complements the overall design, offering both functionality and aesthetics.
*Custom Glass Shower Enclosure:*
The shower area is enclosed with custom glass, ensuring a seamless and open appearance. This enclosure not only enhances the modern aesthetic but also allows the beauty of the shower tiles to be showcased. The shower itself features a rain showerhead and perhaps a built-in niche for bath products.
*Lighting and Mirrors:*
Modern and energy-efficient LED lighting fixtures are strategically placed to illuminate the space effectively. Large mirrors, possibly with integrated lighting, contribute to the sense of spaciousness and add a touch of glamour to the design.
浴室・バスルーム (珪岩の洗面台、マルチカラーの洗面カウンター、ビデ) の写真
1