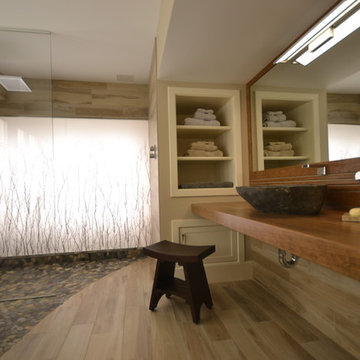浴室・バスルーム (珪岩の洗面台、木製洗面台、石タイル) の写真
絞り込み:
資材コスト
並び替え:今日の人気順
写真 1〜20 枚目(全 304 枚)
1/4
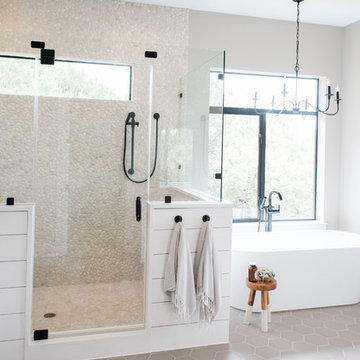
Madeline Harper Photography
オースティンにある広いトランジショナルスタイルのおしゃれなマスターバスルーム (シェーカースタイル扉のキャビネット、白いキャビネット、置き型浴槽、ダブルシャワー、ベージュのタイル、石タイル、グレーの壁、磁器タイルの床、アンダーカウンター洗面器、珪岩の洗面台、グレーの床、開き戸のシャワー、白い洗面カウンター) の写真
オースティンにある広いトランジショナルスタイルのおしゃれなマスターバスルーム (シェーカースタイル扉のキャビネット、白いキャビネット、置き型浴槽、ダブルシャワー、ベージュのタイル、石タイル、グレーの壁、磁器タイルの床、アンダーカウンター洗面器、珪岩の洗面台、グレーの床、開き戸のシャワー、白い洗面カウンター) の写真
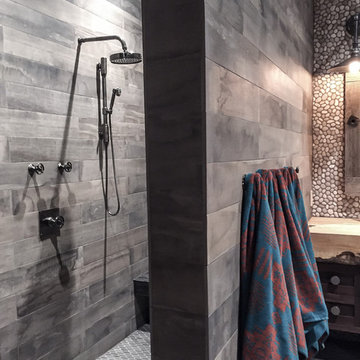
This rustic looking space is extremely low maintenance and durable for use by the retired client’s numerous grandchildren. Using wood look and pebbles tiles gives the bathroom a natural feel that suits this log cabin. Wheel handle controls by Waterworks lends nostalgia along with Navajo patterned towels. The live edge wood counter is custom. Design by Rochelle Lynne Design, Cochrane, Alberta, Canada
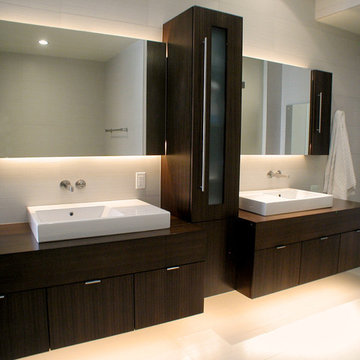
デンバーにあるラグジュアリーな中くらいなモダンスタイルのおしゃれなバスルーム (浴槽なし) (フラットパネル扉のキャビネット、濃色木目調キャビネット、一体型トイレ 、白いタイル、石タイル、白い壁、ベッセル式洗面器、木製洗面台) の写真

This guest bathroom has white marble tile in the shower and small herringbone mosaic on the floor. The shower tile is taken all the way to the ceiling to emphasize height and create a larger volume in an otherwise small space.
large 12 x24 marble tiles were cut down in three widths, to create a pleasing rhythm and pattern. The sink cabinet also has a marble top.
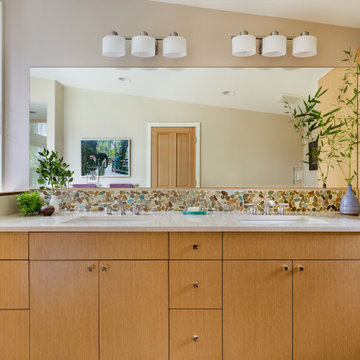
シアトルにある高級な中くらいなコンテンポラリースタイルのおしゃれなマスターバスルーム (フラットパネル扉のキャビネット、淡色木目調キャビネット、ドロップイン型浴槽、洗い場付きシャワー、分離型トイレ、マルチカラーのタイル、石タイル、ベージュの壁、磁器タイルの床、アンダーカウンター洗面器、珪岩の洗面台、ベージュの床、開き戸のシャワー、白い洗面カウンター、洗面台2つ) の写真

Across the room, a stand-alone tub, naturally lit by the generous skylight overhead. New windows bring more of the outside in.
サンフランシスコにある高級な広いコンテンポラリースタイルのおしゃれなマスターバスルーム (濃色木目調キャビネット、置き型浴槽、青いタイル、グレーのタイル、白いタイル、石タイル、白い壁、大理石の床、オーバーカウンターシンク、珪岩の洗面台、白い床) の写真
サンフランシスコにある高級な広いコンテンポラリースタイルのおしゃれなマスターバスルーム (濃色木目調キャビネット、置き型浴槽、青いタイル、グレーのタイル、白いタイル、石タイル、白い壁、大理石の床、オーバーカウンターシンク、珪岩の洗面台、白い床) の写真
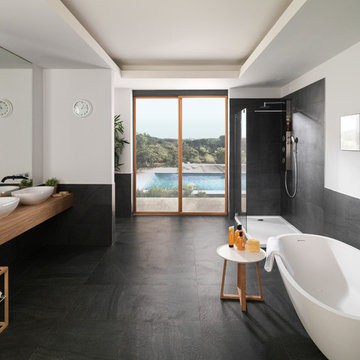
他の地域にある巨大なコンテンポラリースタイルのおしゃれなマスターバスルーム (置き型浴槽、コーナー設置型シャワー、白い壁、ベッセル式洗面器、木製洗面台、黒いタイル、石タイル、磁器タイルの床、黒い床) の写真

他の地域にあるカントリー風のおしゃれなマスターバスルーム (オープンシェルフ、中間色木目調キャビネット、バリアフリー、一体型トイレ 、石タイル、白い壁、ベッセル式洗面器、木製洗面台、玉石タイル、ブラウンの洗面カウンター) の写真
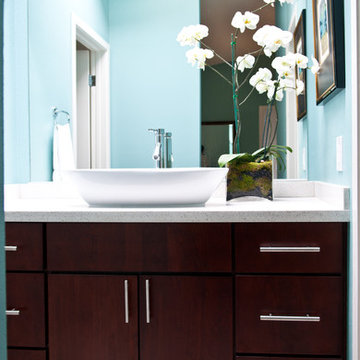
サンフランシスコにあるコンテンポラリースタイルのおしゃれなバスルーム (浴槽なし) (フラットパネル扉のキャビネット、濃色木目調キャビネット、アルコーブ型シャワー、分離型トイレ、ベージュのタイル、グレーのタイル、石タイル、青い壁、玉石タイル、ベッセル式洗面器、珪岩の洗面台) の写真
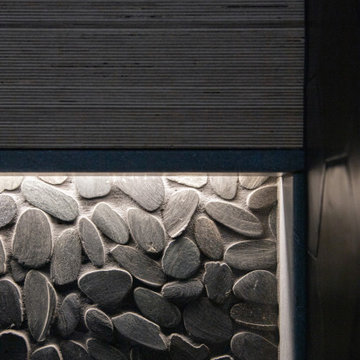
ミネアポリスにあるお手頃価格の中くらいなモダンスタイルのおしゃれなマスターバスルーム (フラットパネル扉のキャビネット、濃色木目調キャビネット、アルコーブ型シャワー、一体型トイレ 、黒いタイル、石タイル、グレーの壁、磁器タイルの床、オーバーカウンターシンク、珪岩の洗面台、白い床、開き戸のシャワー、グレーの洗面カウンター、洗面台2つ、独立型洗面台) の写真
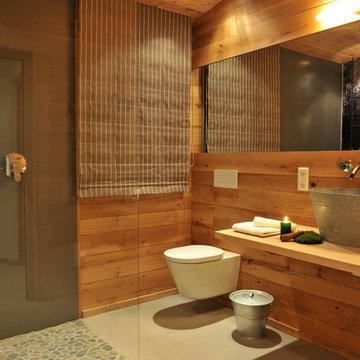
Handweiserhütte oHG
Jessica Gerritsen & Ralf Blümer
Lenninghof 26 (am Skilift)
57392 Schmallenberg
© Fotos: Cyrus Saedi, Hotelfotograf | www.cyrus-saedi.com
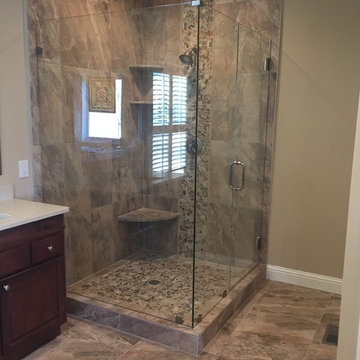
アトランタにある中くらいなトランジショナルスタイルのおしゃれなマスターバスルーム (レイズドパネル扉のキャビネット、濃色木目調キャビネット、コーナー設置型シャワー、分離型トイレ、茶色いタイル、石タイル、ベージュの壁、磁器タイルの床、アンダーカウンター洗面器、珪岩の洗面台、茶色い床、開き戸のシャワー) の写真
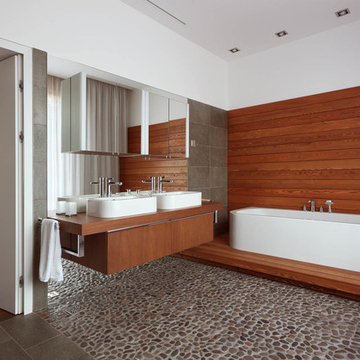
Фотограф-Алексей Князев
ニューヨークにあるコンテンポラリースタイルのおしゃれな浴室 (フラットパネル扉のキャビネット、置き型浴槽、石タイル、玉石タイル、木製洗面台、ブラウンの洗面カウンター) の写真
ニューヨークにあるコンテンポラリースタイルのおしゃれな浴室 (フラットパネル扉のキャビネット、置き型浴槽、石タイル、玉石タイル、木製洗面台、ブラウンの洗面カウンター) の写真
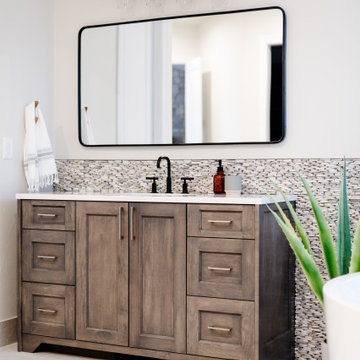
デンバーにあるお手頃価格の広いビーチスタイルのおしゃれなマスターバスルーム (落し込みパネル扉のキャビネット、中間色木目調キャビネット、置き型浴槽、アルコーブ型シャワー、グレーのタイル、石タイル、セメントタイルの床、珪岩の洗面台、ベージュの床、オープンシャワー、白い洗面カウンター、洗面台2つ、独立型洗面台) の写真
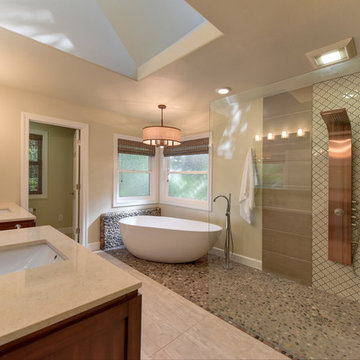
サクラメントにある高級な広いトランジショナルスタイルのおしゃれなマスターバスルーム (フラットパネル扉のキャビネット、中間色木目調キャビネット、置き型浴槽、コーナー設置型シャワー、分離型トイレ、茶色いタイル、石タイル、ベージュの壁、スレートの床、アンダーカウンター洗面器、珪岩の洗面台、ベージュの床、オープンシャワー) の写真
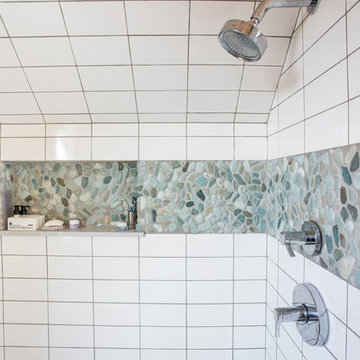
The third-floor alcove shower features a low-flow showerhead and an accent strip of the same natural stone mosaic that mirrors the bathroom floor.
Photo by David J. Turner
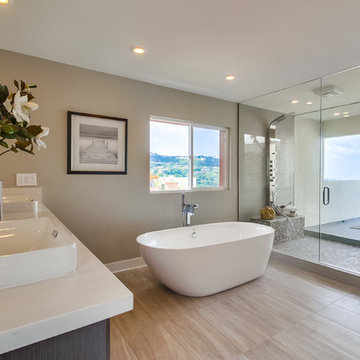
デンバーにある高級な広いコンテンポラリースタイルのおしゃれなマスターバスルーム (フラットパネル扉のキャビネット、グレーのキャビネット、置き型浴槽、ダブルシャワー、一体型トイレ 、ベッセル式洗面器、グレーのタイル、石タイル、グレーの壁、珪岩の洗面台、磁器タイルの床、ベージュの床、開き戸のシャワー) の写真

This 1930's Barrington Hills farmhouse was in need of some TLC when it was purchased by this southern family of five who planned to make it their new home. The renovation taken on by Advance Design Studio's designer Scott Christensen and master carpenter Justin Davis included a custom porch, custom built in cabinetry in the living room and children's bedrooms, 2 children's on-suite baths, a guest powder room, a fabulous new master bath with custom closet and makeup area, a new upstairs laundry room, a workout basement, a mud room, new flooring and custom wainscot stairs with planked walls and ceilings throughout the home.
The home's original mechanicals were in dire need of updating, so HVAC, plumbing and electrical were all replaced with newer materials and equipment. A dramatic change to the exterior took place with the addition of a quaint standing seam metal roofed farmhouse porch perfect for sipping lemonade on a lazy hot summer day.
In addition to the changes to the home, a guest house on the property underwent a major transformation as well. Newly outfitted with updated gas and electric, a new stacking washer/dryer space was created along with an updated bath complete with a glass enclosed shower, something the bath did not previously have. A beautiful kitchenette with ample cabinetry space, refrigeration and a sink was transformed as well to provide all the comforts of home for guests visiting at the classic cottage retreat.
The biggest design challenge was to keep in line with the charm the old home possessed, all the while giving the family all the convenience and efficiency of modern functioning amenities. One of the most interesting uses of material was the porcelain "wood-looking" tile used in all the baths and most of the home's common areas. All the efficiency of porcelain tile, with the nostalgic look and feel of worn and weathered hardwood floors. The home’s casual entry has an 8" rustic antique barn wood look porcelain tile in a rich brown to create a warm and welcoming first impression.
Painted distressed cabinetry in muted shades of gray/green was used in the powder room to bring out the rustic feel of the space which was accentuated with wood planked walls and ceilings. Fresh white painted shaker cabinetry was used throughout the rest of the rooms, accentuated by bright chrome fixtures and muted pastel tones to create a calm and relaxing feeling throughout the home.
Custom cabinetry was designed and built by Advance Design specifically for a large 70” TV in the living room, for each of the children’s bedroom’s built in storage, custom closets, and book shelves, and for a mudroom fit with custom niches for each family member by name.
The ample master bath was fitted with double vanity areas in white. A generous shower with a bench features classic white subway tiles and light blue/green glass accents, as well as a large free standing soaking tub nestled under a window with double sconces to dim while relaxing in a luxurious bath. A custom classic white bookcase for plush towels greets you as you enter the sanctuary bath.
Joe Nowak
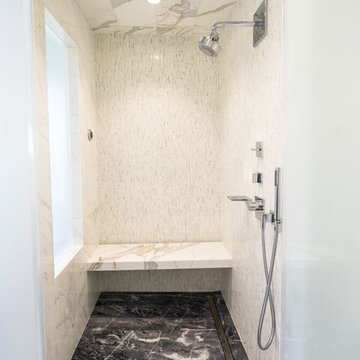
サンフランシスコにある高級な広いコンテンポラリースタイルのおしゃれなマスターバスルーム (フラットパネル扉のキャビネット、濃色木目調キャビネット、アルコーブ型浴槽、アルコーブ型シャワー、青いタイル、グレーのタイル、白いタイル、石タイル、白い壁、大理石の床、オーバーカウンターシンク、珪岩の洗面台、開き戸のシャワー、壁掛け式トイレ、白い床) の写真
浴室・バスルーム (珪岩の洗面台、木製洗面台、石タイル) の写真
1
