お手頃価格の浴室・バスルーム (珪岩の洗面台、木製洗面台、テラコッタタイルの床) の写真
絞り込み:
資材コスト
並び替え:今日の人気順
写真 1〜20 枚目(全 73 枚)
1/5

This Paradise Model ATU is extra tall and grand! As you would in you have a couch for lounging, a 6 drawer dresser for clothing, and a seating area and closet that mirrors the kitchen. Quartz countertops waterfall over the side of the cabinets encasing them in stone. The custom kitchen cabinetry is sealed in a clear coat keeping the wood tone light. Black hardware accents with contrast to the light wood. A main-floor bedroom- no crawling in and out of bed. The wallpaper was an owner request; what do you think of their choice?
The bathroom has natural edge Hawaiian mango wood slabs spanning the length of the bump-out: the vanity countertop and the shelf beneath. The entire bump-out-side wall is tiled floor to ceiling with a diamond print pattern. The shower follows the high contrast trend with one white wall and one black wall in matching square pearl finish. The warmth of the terra cotta floor adds earthy warmth that gives life to the wood. 3 wall lights hang down illuminating the vanity, though durning the day, you likely wont need it with the natural light shining in from two perfect angled long windows.
This Paradise model was way customized. The biggest alterations were to remove the loft altogether and have one consistent roofline throughout. We were able to make the kitchen windows a bit taller because there was no loft we had to stay below over the kitchen. This ATU was perfect for an extra tall person. After editing out a loft, we had these big interior walls to work with and although we always have the high-up octagon windows on the interior walls to keep thing light and the flow coming through, we took it a step (or should I say foot) further and made the french pocket doors extra tall. This also made the shower wall tile and shower head extra tall. We added another ceiling fan above the kitchen and when all of those awning windows are opened up, all the hot air goes right up and out.
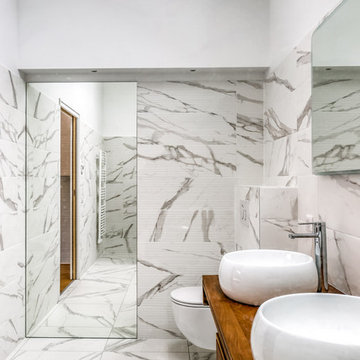
salle de bain en carrelage aspect marbre, effet strié et grands miroirs, puit de lumière, très lumineuse
リヨンにあるお手頃価格の広いコンテンポラリースタイルのおしゃれなマスターバスルーム (バリアフリー、壁掛け式トイレ、白いタイル、セラミックタイル、白い壁、テラコッタタイルの床、ベッセル式洗面器、木製洗面台、白い床、オープンシャワー) の写真
リヨンにあるお手頃価格の広いコンテンポラリースタイルのおしゃれなマスターバスルーム (バリアフリー、壁掛け式トイレ、白いタイル、セラミックタイル、白い壁、テラコッタタイルの床、ベッセル式洗面器、木製洗面台、白い床、オープンシャワー) の写真

ルアーブルにあるお手頃価格の小さなカントリー風のおしゃれなバスルーム (浴槽なし) (オープンシェルフ、コーナー設置型シャワー、分離型トイレ、青いタイル、セラミックタイル、白い壁、テラコッタタイルの床、ベッセル式洗面器、木製洗面台、茶色い床、引戸のシャワー、ベージュのカウンター、洗面台1つ、造り付け洗面台、表し梁、白い天井) の写真
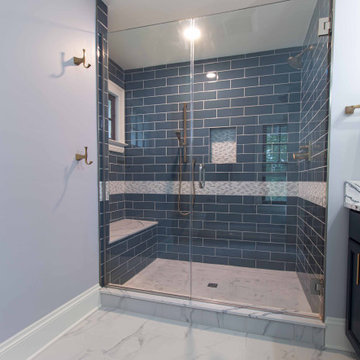
This contemporary bathroom features white marble look porcelain tile, navy blue shaker cabinets, an extra large shower with large subway tile in navy blue with mother of pearl accents.

Salle de bains au rdc rénovée, changement des fenêtres, esprit récup avec commode utilisée comme meuble vasque. Tomettes au sol.
ルアーブルにあるお手頃価格の小さなカントリー風のおしゃれなバスルーム (浴槽なし) (バリアフリー、緑のタイル、セラミックタイル、緑の壁、テラコッタタイルの床、ベッセル式洗面器、木製洗面台、茶色い床、洗面台2つ) の写真
ルアーブルにあるお手頃価格の小さなカントリー風のおしゃれなバスルーム (浴槽なし) (バリアフリー、緑のタイル、セラミックタイル、緑の壁、テラコッタタイルの床、ベッセル式洗面器、木製洗面台、茶色い床、洗面台2つ) の写真
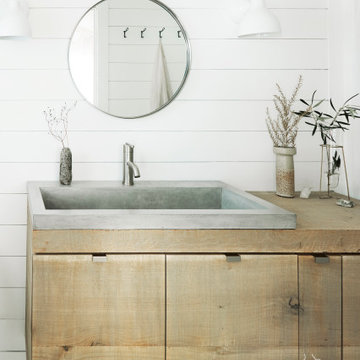
This modern rustic bathroom redesign was created using custom white oak cabinets and a concrete sink. White shiplap covers a dated stucco finish and the West elm sconces finish the space.
All photos Caitlin Atkinson Photography, please ask for permission before using.
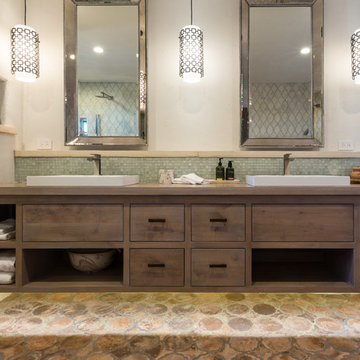
Double Sink in a Beautiful Wood Cabinet with a Handcrafted Tile Floor
ロサンゼルスにあるお手頃価格の広いビーチスタイルのおしゃれなマスターバスルーム (ベッセル式洗面器、フラットパネル扉のキャビネット、中間色木目調キャビネット、木製洗面台、置き型浴槽、コーナー設置型シャワー、マルチカラーのタイル、テラコッタタイル、ベージュの壁、テラコッタタイルの床) の写真
ロサンゼルスにあるお手頃価格の広いビーチスタイルのおしゃれなマスターバスルーム (ベッセル式洗面器、フラットパネル扉のキャビネット、中間色木目調キャビネット、木製洗面台、置き型浴槽、コーナー設置型シャワー、マルチカラーのタイル、テラコッタタイル、ベージュの壁、テラコッタタイルの床) の写真
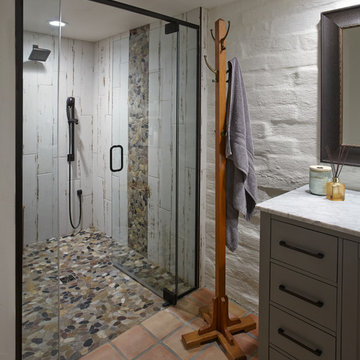
Robin Stancliff photo credits. My client’s main focus for this bathroom was to create a wheelchair accessible shower while
maintaining a unique and rustic visual appeal. When we received this project, the majority of the
bathroom had already been destroyed, and the new vanity was already in place. Our main
contribution was the new ADA accessible shower. We decided to keep the Saltillo tile and brick
wall in the bathroom to keep some of the original Southwestern charm of the home, and create
a stone flooring for the base of the shower. By mixing a variety of colored stones and creating a
stone detail up the side of the shower, we were able to add a modern and fresh touch to the
shower. Aside from the stone detail, the sides of the shower are made up of rustic wood-look
porcelain which fits the overall aesthetic of the bathroom while still being easy to clean. To
accommodate a wheelchair, the shower is 5’ by 5’ with a 3’ door. The handheld bar at the back
of the shower is an ADA compliant bar which has levers so it can be easily maneuvered.
Overall, we aimed to create a sturdy structure for the shower that would hold up to various
disability needs while still remaining chic. By adding rustic details and thoughtful ADA compliant
components, this shower is useful and attractive.
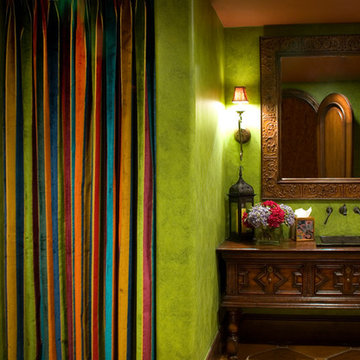
Lovely Photo By Ted James
フェニックスにあるお手頃価格の中くらいなエクレクティックスタイルのおしゃれなバスルーム (浴槽なし) (オーバーカウンターシンク、家具調キャビネット、中間色木目調キャビネット、木製洗面台、アルコーブ型シャワー、一体型トイレ 、テラコッタタイル、緑の壁、テラコッタタイルの床) の写真
フェニックスにあるお手頃価格の中くらいなエクレクティックスタイルのおしゃれなバスルーム (浴槽なし) (オーバーカウンターシンク、家具調キャビネット、中間色木目調キャビネット、木製洗面台、アルコーブ型シャワー、一体型トイレ 、テラコッタタイル、緑の壁、テラコッタタイルの床) の写真
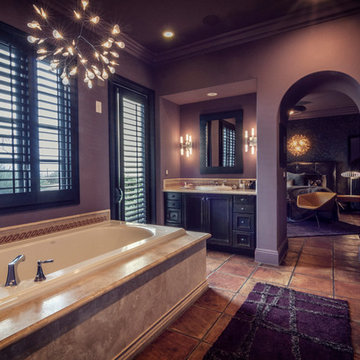
Garrett Wegner
オレンジカウンティにあるお手頃価格の中くらいなモダンスタイルのおしゃれなマスターバスルーム (レイズドパネル扉のキャビネット、濃色木目調キャビネット、ドロップイン型浴槽、アルコーブ型シャワー、分離型トイレ、マルチカラーのタイル、テラコッタタイル、紫の壁、テラコッタタイルの床、オーバーカウンターシンク、木製洗面台) の写真
オレンジカウンティにあるお手頃価格の中くらいなモダンスタイルのおしゃれなマスターバスルーム (レイズドパネル扉のキャビネット、濃色木目調キャビネット、ドロップイン型浴槽、アルコーブ型シャワー、分離型トイレ、マルチカラーのタイル、テラコッタタイル、紫の壁、テラコッタタイルの床、オーバーカウンターシンク、木製洗面台) の写真
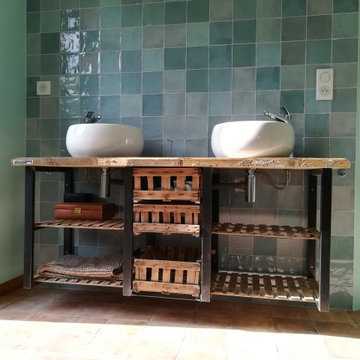
Meuble vasque réalisé sur mesure à partir d'ancienne "caisse pour emmener les poussins au marché" ! Les caisses ont été redimensionnées et agrémentées d'un fond en verre pour devenir des tiroirs tandis que les couvercles, retapées deviennent des étagères à serviettes. Le plan vasque est réalisé avec un ancien plancher volontairement laissé brut et la structure est réalisée en métal brut.
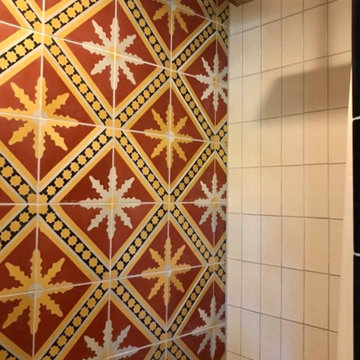
Spanish Hacienda architecture home with a mix of old world Spanish and mid century design aesthetic throughout the home. This guest bathroom has a moody masculine mid century vibe with entruscan cement tiles paired with creamy glazed tile to accentuate the Spanish clay paver with linen grout floors throughout the home.

This Paradise Model ATU is extra tall and grand! As you would in you have a couch for lounging, a 6 drawer dresser for clothing, and a seating area and closet that mirrors the kitchen. Quartz countertops waterfall over the side of the cabinets encasing them in stone. The custom kitchen cabinetry is sealed in a clear coat keeping the wood tone light. Black hardware accents with contrast to the light wood. A main-floor bedroom- no crawling in and out of bed. The wallpaper was an owner request; what do you think of their choice?
The bathroom has natural edge Hawaiian mango wood slabs spanning the length of the bump-out: the vanity countertop and the shelf beneath. The entire bump-out-side wall is tiled floor to ceiling with a diamond print pattern. The shower follows the high contrast trend with one white wall and one black wall in matching square pearl finish. The warmth of the terra cotta floor adds earthy warmth that gives life to the wood. 3 wall lights hang down illuminating the vanity, though durning the day, you likely wont need it with the natural light shining in from two perfect angled long windows.
This Paradise model was way customized. The biggest alterations were to remove the loft altogether and have one consistent roofline throughout. We were able to make the kitchen windows a bit taller because there was no loft we had to stay below over the kitchen. This ATU was perfect for an extra tall person. After editing out a loft, we had these big interior walls to work with and although we always have the high-up octagon windows on the interior walls to keep thing light and the flow coming through, we took it a step (or should I say foot) further and made the french pocket doors extra tall. This also made the shower wall tile and shower head extra tall. We added another ceiling fan above the kitchen and when all of those awning windows are opened up, all the hot air goes right up and out.
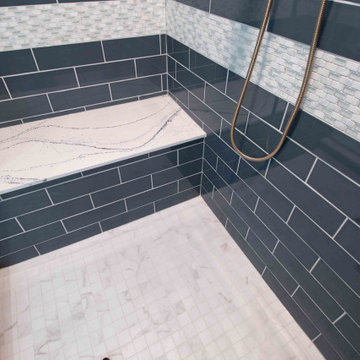
This contemporary bathroom features white marble look porcelain tile, navy blue shaker cabinets, an extra large shower with large subway tile in navy blue with mother of pearl accents.
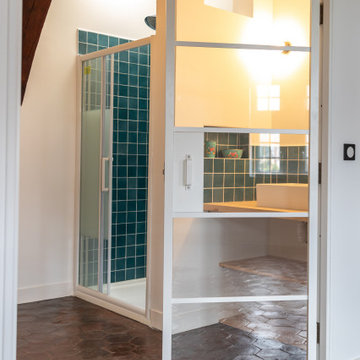
ルアーブルにあるお手頃価格の小さなカントリー風のおしゃれなバスルーム (浴槽なし) (オープンシェルフ、コーナー設置型シャワー、分離型トイレ、青いタイル、セラミックタイル、白い壁、テラコッタタイルの床、ベッセル式洗面器、木製洗面台、茶色い床、引戸のシャワー、ベージュのカウンター、洗面台1つ、造り付け洗面台、表し梁、白い天井) の写真
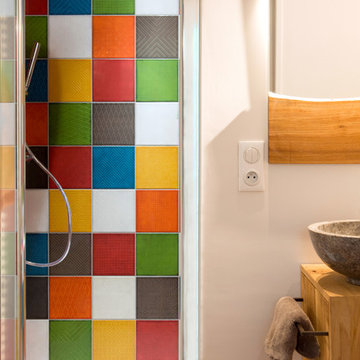
ボルドーにあるお手頃価格の小さなモダンスタイルのおしゃれな子供用バスルーム (バリアフリー、マルチカラーのタイル、セラミックタイル、ベージュの壁、テラコッタタイルの床、オーバーカウンターシンク、木製洗面台、茶色い床) の写真
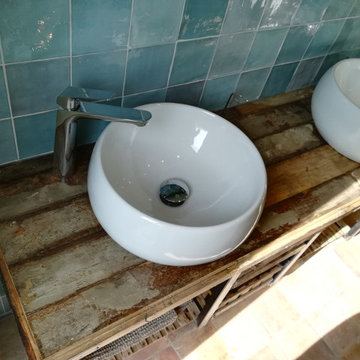
Meuble vasque réalisé sur mesure à partir d'ancienne "caisse pour emmener les poussins au marché" ! Les caisses ont été redimensionnées et agrémentées d'un fond en verre pour devenir des tiroirs tandis que les couvercles, retapées deviennent des étagères à serviettes. Le plan vasque est réalisé avec un ancien plancher volontairement laissé brut et la structure est réalisée en métal brut.
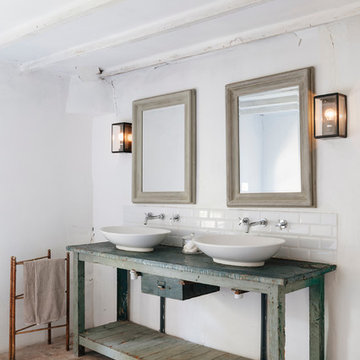
Nathalie Priem
トゥールーズにあるお手頃価格の広い地中海スタイルのおしゃれなマスターバスルーム (ヴィンテージ仕上げキャビネット、サブウェイタイル、白い壁、テラコッタタイルの床、ベッセル式洗面器、木製洗面台、青い洗面カウンター) の写真
トゥールーズにあるお手頃価格の広い地中海スタイルのおしゃれなマスターバスルーム (ヴィンテージ仕上げキャビネット、サブウェイタイル、白い壁、テラコッタタイルの床、ベッセル式洗面器、木製洗面台、青い洗面カウンター) の写真
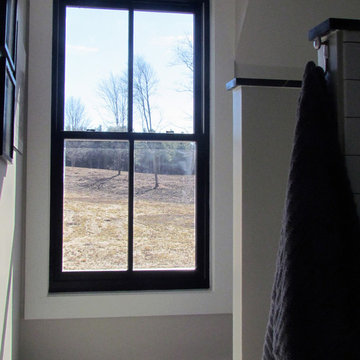
The second floor bathroom is locker room style with open stalls for the shower, urinal, and toilet.
ポートランド(メイン)にあるお手頃価格の中くらいなモダンスタイルのおしゃれな子供用バスルーム (オープンシェルフ、濃色木目調キャビネット、オープン型シャワー、一体型トイレ 、モノトーンのタイル、セメントタイル、グレーの壁、テラコッタタイルの床、ベッセル式洗面器、木製洗面台) の写真
ポートランド(メイン)にあるお手頃価格の中くらいなモダンスタイルのおしゃれな子供用バスルーム (オープンシェルフ、濃色木目調キャビネット、オープン型シャワー、一体型トイレ 、モノトーンのタイル、セメントタイル、グレーの壁、テラコッタタイルの床、ベッセル式洗面器、木製洗面台) の写真
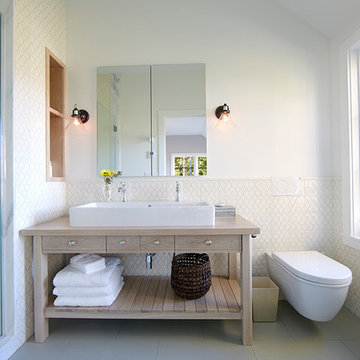
Erica Michelsen
ボストンにあるお手頃価格の中くらいなカントリー風のおしゃれなマスターバスルーム (オープンシェルフ、中間色木目調キャビネット、アルコーブ型シャワー、壁掛け式トイレ、白いタイル、セラミックタイル、白い壁、テラコッタタイルの床、一体型シンク、木製洗面台、ベージュの床、開き戸のシャワー) の写真
ボストンにあるお手頃価格の中くらいなカントリー風のおしゃれなマスターバスルーム (オープンシェルフ、中間色木目調キャビネット、アルコーブ型シャワー、壁掛け式トイレ、白いタイル、セラミックタイル、白い壁、テラコッタタイルの床、一体型シンク、木製洗面台、ベージュの床、開き戸のシャワー) の写真
お手頃価格の浴室・バスルーム (珪岩の洗面台、木製洗面台、テラコッタタイルの床) の写真
1