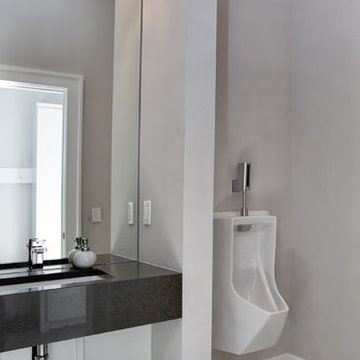浴室・バスルーム (オニキスの洗面台、珪岩の洗面台、オープンシェルフ) の写真
絞り込み:
資材コスト
並び替え:今日の人気順
写真 1〜20 枚目(全 484 枚)
1/4

サンディエゴにある高級な小さなコンテンポラリースタイルのおしゃれなバスルーム (浴槽なし) (オープンシェルフ、黒いキャビネット、一体型トイレ 、緑のタイル、セラミックタイル、白い壁、アンダーカウンター洗面器、珪岩の洗面台、グレーの洗面カウンター、洗面台1つ、独立型洗面台) の写真
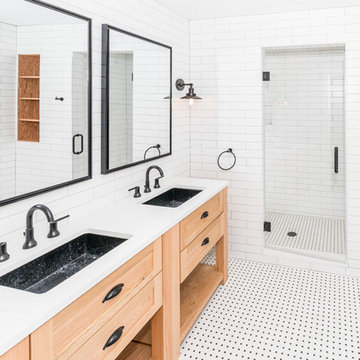
シカゴにあるお手頃価格の中くらいなモダンスタイルのおしゃれなマスターバスルーム (オープンシェルフ、淡色木目調キャビネット、アルコーブ型シャワー、一体型トイレ 、白いタイル、サブウェイタイル、白い壁、オーバーカウンターシンク、珪岩の洗面台、白い床、開き戸のシャワー、白い洗面カウンター、洗面台2つ、独立型洗面台) の写真
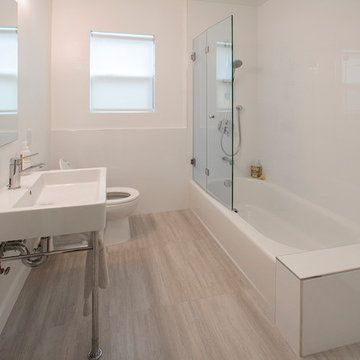
Jinny Kim
ロサンゼルスにある高級な小さなコンテンポラリースタイルのおしゃれな子供用バスルーム (オープンシェルフ、アルコーブ型浴槽、シャワー付き浴槽 、分離型トイレ、白いタイル、磁器タイル、白い壁、磁器タイルの床、コンソール型シンク、珪岩の洗面台、茶色い床、開き戸のシャワー、白い洗面カウンター) の写真
ロサンゼルスにある高級な小さなコンテンポラリースタイルのおしゃれな子供用バスルーム (オープンシェルフ、アルコーブ型浴槽、シャワー付き浴槽 、分離型トイレ、白いタイル、磁器タイル、白い壁、磁器タイルの床、コンソール型シンク、珪岩の洗面台、茶色い床、開き戸のシャワー、白い洗面カウンター) の写真

Home and Living Examiner said:
Modern renovation by J Design Group is stunning
J Design Group, an expert in luxury design, completed a new project in Tamarac, Florida, which involved the total interior remodeling of this home. We were so intrigued by the photos and design ideas, we decided to talk to J Design Group CEO, Jennifer Corredor. The concept behind the redesign was inspired by the client’s relocation.
Andrea Campbell: How did you get a feel for the client's aesthetic?
Jennifer Corredor: After a one-on-one with the Client, I could get a real sense of her aesthetics for this home and the type of furnishings she gravitated towards.
The redesign included a total interior remodeling of the client's home. All of this was done with the client's personal style in mind. Certain walls were removed to maximize the openness of the area and bathrooms were also demolished and reconstructed for a new layout. This included removing the old tiles and replacing with white 40” x 40” glass tiles for the main open living area which optimized the space immediately. Bedroom floors were dressed with exotic African Teak to introduce warmth to the space.
We also removed and replaced the outdated kitchen with a modern look and streamlined, state-of-the-art kitchen appliances. To introduce some color for the backsplash and match the client's taste, we introduced a splash of plum-colored glass behind the stove and kept the remaining backsplash with frosted glass. We then removed all the doors throughout the home and replaced with custom-made doors which were a combination of cherry with insert of frosted glass and stainless steel handles.
All interior lights were replaced with LED bulbs and stainless steel trims, including unique pendant and wall sconces that were also added. All bathrooms were totally gutted and remodeled with unique wall finishes, including an entire marble slab utilized in the master bath shower stall.
Once renovation of the home was completed, we proceeded to install beautiful high-end modern furniture for interior and exterior, from lines such as B&B Italia to complete a masterful design. One-of-a-kind and limited edition accessories and vases complimented the look with original art, most of which was custom-made for the home.
To complete the home, state of the art A/V system was introduced. The idea is always to enhance and amplify spaces in a way that is unique to the client and exceeds his/her expectations.
To see complete J Design Group featured article, go to: http://www.examiner.com/article/modern-renovation-by-j-design-group-is-stunning
Living Room,
Dining room,
Master Bedroom,
Master Bathroom,
Powder Bathroom,
Miami Interior Designers,
Miami Interior Designer,
Interior Designers Miami,
Interior Designer Miami,
Modern Interior Designers,
Modern Interior Designer,
Modern interior decorators,
Modern interior decorator,
Miami,
Contemporary Interior Designers,
Contemporary Interior Designer,
Interior design decorators,
Interior design decorator,
Interior Decoration and Design,
Black Interior Designers,
Black Interior Designer,
Interior designer,
Interior designers,
Home interior designers,
Home interior designer,
Daniel Newcomb
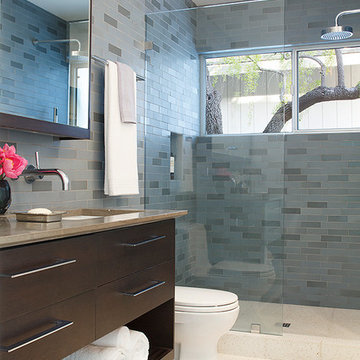
サンフランシスコにあるラグジュアリーな中くらいなトランジショナルスタイルのおしゃれなマスターバスルーム (オープンシェルフ、濃色木目調キャビネット、オープン型シャワー、一体型トイレ 、グレーのタイル、サブウェイタイル、青い壁、大理石の床、アンダーカウンター洗面器、珪岩の洗面台) の写真
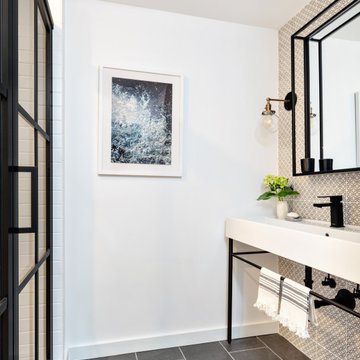
Pool house bathroom with a playful accent tile behind the vanity wall and black accents throughout.
ニューヨークにある高級な中くらいなコンテンポラリースタイルのおしゃれな子供用バスルーム (オープンシェルフ、白いキャビネット、アルコーブ型シャワー、一体型トイレ 、マルチカラーのタイル、セラミックタイル、白い壁、磁器タイルの床、アンダーカウンター洗面器、珪岩の洗面台、グレーの床、開き戸のシャワー、白い洗面カウンター、ニッチ、洗面台1つ、独立型洗面台) の写真
ニューヨークにある高級な中くらいなコンテンポラリースタイルのおしゃれな子供用バスルーム (オープンシェルフ、白いキャビネット、アルコーブ型シャワー、一体型トイレ 、マルチカラーのタイル、セラミックタイル、白い壁、磁器タイルの床、アンダーカウンター洗面器、珪岩の洗面台、グレーの床、開き戸のシャワー、白い洗面カウンター、ニッチ、洗面台1つ、独立型洗面台) の写真
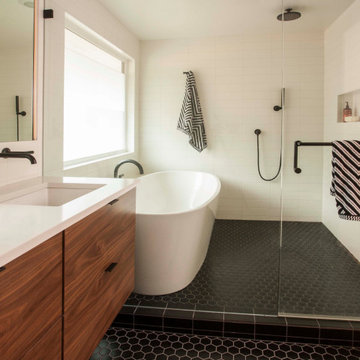
The master bathroom has a freestanding tub in a wet room shower. Black hexagonal floor tiles give a geometric pattern to the space. Frosted glass provides a modern touch of privacy.
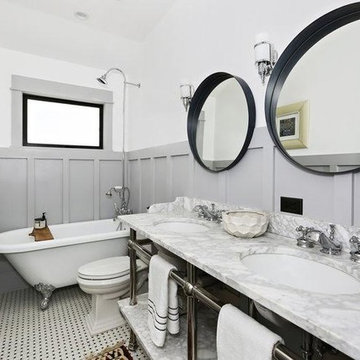
ロサンゼルスにある中くらいなトラディショナルスタイルのおしゃれなマスターバスルーム (オープンシェルフ、猫足バスタブ、分離型トイレ、白い壁、アンダーカウンター洗面器、珪岩の洗面台、白い床、白い洗面カウンター) の写真
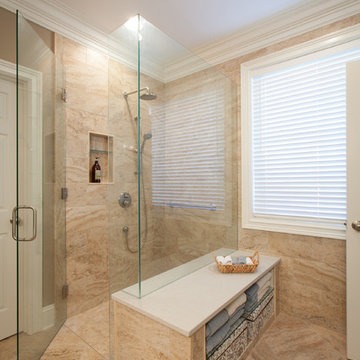
I was brought in on this Master Bathroom project to help design the floor-plan and select the materials. We started out by moving the location of the bathroom door (not pictured). Moving the door allowed the areas where the vanities are located, to have better use. I then selected this porcelain tile for the flooring and walls. We eliminated the curb from this shower and had a custom shower enclosure made. These glass doors are just about 8' high. I wanted to keep the crown molding that was already in the bathroom, so we ran the wall tile to the bottom of the crown molding. The custom built storage bench really makes the space beautiful. Photography by Mark Bealer @ Studio 66, LLC
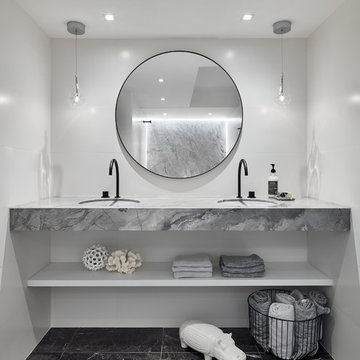
Custom sink a contemporary bathroom renovation.
Jared Kuzia Photography
ボストンにある小さなコンテンポラリースタイルのおしゃれな浴室 (アルコーブ型シャワー、一体型トイレ 、白いタイル、磁器タイル、大理石の床、一体型シンク、珪岩の洗面台、オープンシェルフ、グレーのキャビネット、グレーの洗面カウンター、洗面台2つ、フローティング洗面台) の写真
ボストンにある小さなコンテンポラリースタイルのおしゃれな浴室 (アルコーブ型シャワー、一体型トイレ 、白いタイル、磁器タイル、大理石の床、一体型シンク、珪岩の洗面台、オープンシェルフ、グレーのキャビネット、グレーの洗面カウンター、洗面台2つ、フローティング洗面台) の写真
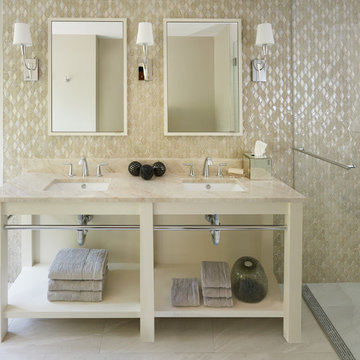
ミネアポリスにあるお手頃価格の中くらいなおしゃれなマスターバスルーム (オープンシェルフ、白いキャビネット、バリアフリー、ベージュのタイル、ガラスタイル、グレーの壁、セラミックタイルの床、アンダーカウンター洗面器、珪岩の洗面台、グレーの床、開き戸のシャワー) の写真
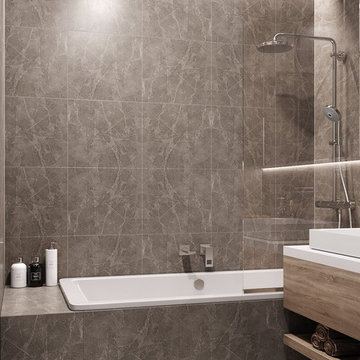
Как дизайнер нашел решение, вы можете узнать из статьи: http://lesh-84.ru/portfolio/moskovskiy-kvartal-46m
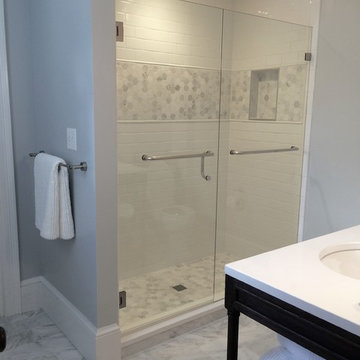
e4 Interior Design
This farmhouse was purchased by the clients in the end of 2015. The timeframe for the renovation was tight, as the home is a hot summer rental in the historic district of Kennebunkport. This antique colonial home had been expanded over the years. The intention behind the renovation was quite simple; to remove wall paper, apply fresh paint, change out some light fixtures and renovate the kitchen. A somewhat small project turned into a massive renovation, with the renovation of 3 bathrooms and a powder room, a kitchen, adding a staircase, plumbing, floors, changing windows, not to mention furnishing the entire house afterwords. The finished product really speaks for itself!
The aesthetic is "coastal farmhouse". We did not want to make it too coastal (as it is not on the water, but rather in a coastal town) or too farmhouse-y (while still trying to maintain some of the character of the house.) Old floors on both the first and second levels were made plumb (reused as vertical supports), and the old wood beams were repurposed as well - both in the floors and in the architectural details. For example - in the fireplace in the kitchen and around the door openings into the dining room you can see the repurposed wood! The newel post and balusters on the mudroom stairs were also from the repurposed lot of wood, but completely refinished for a new use.
The clients were young and savvy, with a very hands on approach to the design and construction process. A very skilled bargain hunter, the client spent much of her free time when she was not working, going to estate sales and outlets to outfit the house. Their builder, as stated earlier, was very savvy in reusing wood where he could as well as salvaging things such as the original doors and door hardware while at the same time bringing the house up to date.

Luxury Master Bathroom
タンパにある高級な広いビーチスタイルのおしゃれなマスターバスルーム (オープンシェルフ、白いキャビネット、置き型浴槽、ダブルシャワー、分離型トイレ、マルチカラーのタイル、ガラスタイル、緑の壁、スレートの床、オーバーカウンターシンク、オニキスの洗面台、白い床、開き戸のシャワー、青い洗面カウンター) の写真
タンパにある高級な広いビーチスタイルのおしゃれなマスターバスルーム (オープンシェルフ、白いキャビネット、置き型浴槽、ダブルシャワー、分離型トイレ、マルチカラーのタイル、ガラスタイル、緑の壁、スレートの床、オーバーカウンターシンク、オニキスの洗面台、白い床、開き戸のシャワー、青い洗面カウンター) の写真
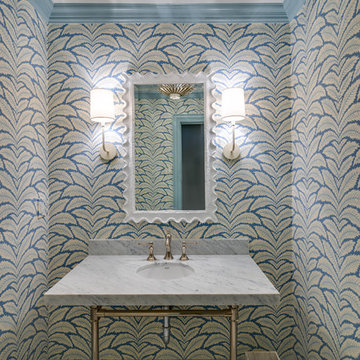
Design/Build: AXIOM Builders
Photos: © Mike Healey Photography
ダラスにある小さなトラディショナルスタイルのおしゃれなバスルーム (浴槽なし) (オープンシェルフ、分離型トイレ、マルチカラーの壁、セラミックタイルの床、アンダーカウンター洗面器、珪岩の洗面台、マルチカラーの床、グレーの洗面カウンター) の写真
ダラスにある小さなトラディショナルスタイルのおしゃれなバスルーム (浴槽なし) (オープンシェルフ、分離型トイレ、マルチカラーの壁、セラミックタイルの床、アンダーカウンター洗面器、珪岩の洗面台、マルチカラーの床、グレーの洗面カウンター) の写真
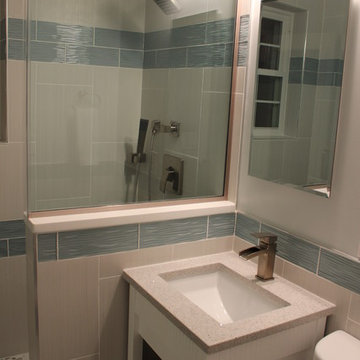
SCW Kitchen and Bath , SDW Design Center
ワシントンD.C.にある高級な中くらいなコンテンポラリースタイルのおしゃれなマスターバスルーム (アンダーカウンター洗面器、オープンシェルフ、白いキャビネット、珪岩の洗面台、アルコーブ型シャワー、グレーのタイル、セラミックタイル、白い壁、セラミックタイルの床) の写真
ワシントンD.C.にある高級な中くらいなコンテンポラリースタイルのおしゃれなマスターバスルーム (アンダーカウンター洗面器、オープンシェルフ、白いキャビネット、珪岩の洗面台、アルコーブ型シャワー、グレーのタイル、セラミックタイル、白い壁、セラミックタイルの床) の写真
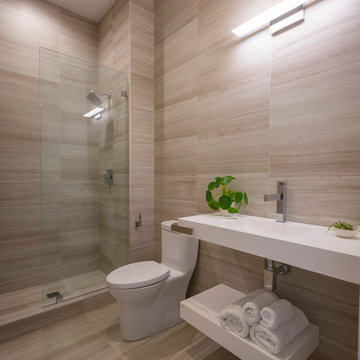
Photography by Ross Van Pelt
シンシナティにある高級な中くらいなモダンスタイルのおしゃれなバスルーム (浴槽なし) (オープンシェルフ、白いキャビネット、アルコーブ型シャワー、一体型トイレ 、マルチカラーのタイル、スレートタイル、マルチカラーの壁、スレートの床、一体型シンク、オニキスの洗面台、マルチカラーの床、オープンシャワー、白い洗面カウンター) の写真
シンシナティにある高級な中くらいなモダンスタイルのおしゃれなバスルーム (浴槽なし) (オープンシェルフ、白いキャビネット、アルコーブ型シャワー、一体型トイレ 、マルチカラーのタイル、スレートタイル、マルチカラーの壁、スレートの床、一体型シンク、オニキスの洗面台、マルチカラーの床、オープンシャワー、白い洗面カウンター) の写真
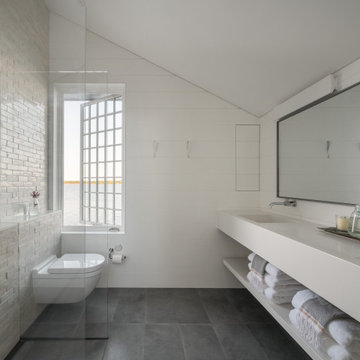
他の地域にあるビーチスタイルのおしゃれなマスターバスルーム (オープンシェルフ、白いキャビネット、オープン型シャワー、壁掛け式トイレ、白いタイル、セラミックタイル、白い壁、セラミックタイルの床、珪岩の洗面台、グレーの床、オープンシャワー、白い洗面カウンター、洗面台2つ、フローティング洗面台、三角天井、パネル壁) の写真
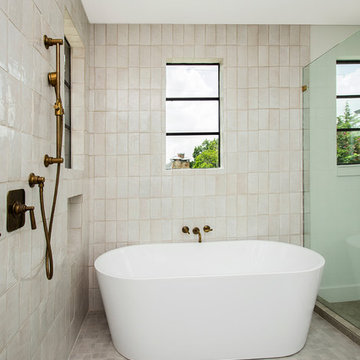
Spanish Modern Custom Home approx 4900 sq feet in Dallas, Texas, Bluffview, with high end and quality DaVinci Roof, Durango Windows & Doors, Milgard Windows, custom cabinetry
Architect: hdesign - Sarah Harper, AIA, LEED AP - Harper Design Projects
Builder: Greg Jeffers Custom Homes
Designer: Shelley Marron Interiors
浴室・バスルーム (オニキスの洗面台、珪岩の洗面台、オープンシェルフ) の写真
1
