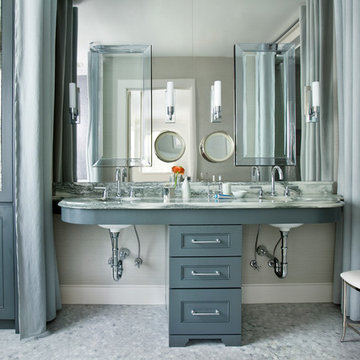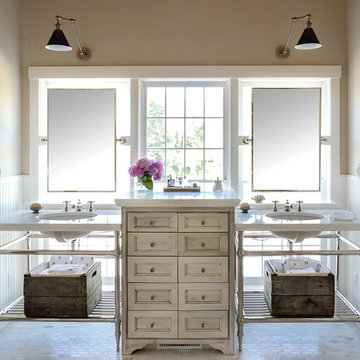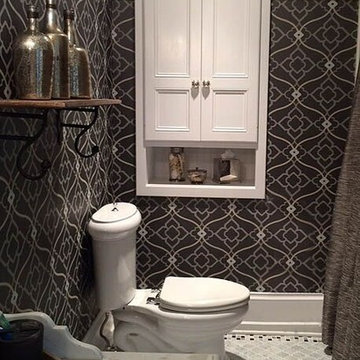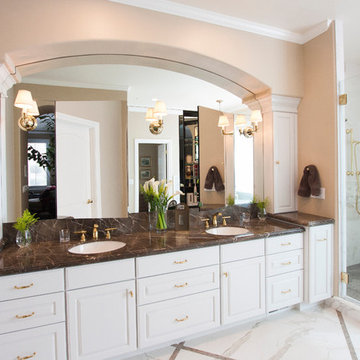黒い浴室・バスルーム (大理石の洗面台、落し込みパネル扉のキャビネット) の写真
絞り込み:
資材コスト
並び替え:今日の人気順
写真 1〜20 枚目(全 519 枚)
1/4

This vanity comes from something of a dream home! What woman wouldn't be happy with something like this?
他の地域にあるお手頃価格の中くらいなカントリー風のおしゃれなマスターバスルーム (濃色木目調キャビネット、アルコーブ型シャワー、一体型トイレ 、グレーの壁、セラミックタイルの床、オーバーカウンターシンク、大理石の洗面台、黒い床、開き戸のシャワー、落し込みパネル扉のキャビネット) の写真
他の地域にあるお手頃価格の中くらいなカントリー風のおしゃれなマスターバスルーム (濃色木目調キャビネット、アルコーブ型シャワー、一体型トイレ 、グレーの壁、セラミックタイルの床、オーバーカウンターシンク、大理石の洗面台、黒い床、開き戸のシャワー、落し込みパネル扉のキャビネット) の写真

A fun and colorful bathroom with plenty of space. The blue stained vanity shows the variation in color as the wood grain pattern peeks through. Marble countertop with soft and subtle veining combined with textured glass sconces wrapped in metal is the right balance of soft and rustic.

サンフランシスコにあるトランジショナルスタイルのおしゃれなマスターバスルーム (落し込みパネル扉のキャビネット、黒いキャビネット、置き型浴槽、アルコーブ型シャワー、大理石の洗面台、マルチカラーの床、開き戸のシャワー、マルチカラーの洗面カウンター、洗面台2つ、造り付け洗面台、塗装板張りの壁) の写真

他の地域にある広いトランジショナルスタイルのおしゃれなマスターバスルーム (黒いキャビネット、グレーの壁、アンダーカウンター洗面器、グレーの床、グレーの洗面カウンター、アルコーブ型シャワー、大理石の床、大理石の洗面台、開き戸のシャワー、落し込みパネル扉のキャビネット) の写真

The indigo vanity and its brass hardware stand in perfect harmony with the mirror, which elegantly reflects the marble shower.
ミネアポリスにあるラグジュアリーな小さなエクレクティックスタイルのおしゃれなバスルーム (浴槽なし) (落し込みパネル扉のキャビネット、青いキャビネット、大理石タイル、大理石の床、大理石の洗面台、白い床、白い洗面カウンター、造り付け洗面台、壁紙、バリアフリー、一体型トイレ 、ベッセル式洗面器、開き戸のシャワー、ニッチ、洗面台1つ) の写真
ミネアポリスにあるラグジュアリーな小さなエクレクティックスタイルのおしゃれなバスルーム (浴槽なし) (落し込みパネル扉のキャビネット、青いキャビネット、大理石タイル、大理石の床、大理石の洗面台、白い床、白い洗面カウンター、造り付け洗面台、壁紙、バリアフリー、一体型トイレ 、ベッセル式洗面器、開き戸のシャワー、ニッチ、洗面台1つ) の写真

Download our free ebook, Creating the Ideal Kitchen. DOWNLOAD NOW
This charming little attic bath was an infrequently used guest bath located on the 3rd floor right above the master bath that we were also remodeling. The beautiful original leaded glass windows open to a view of the park and small lake across the street. A vintage claw foot tub sat directly below the window. This is where the charm ended though as everything was sorely in need of updating. From the pieced-together wall cladding to the exposed electrical wiring and old galvanized plumbing, it was in definite need of a gut job. Plus the hardwood flooring leaked into the bathroom below which was priority one to fix. Once we gutted the space, we got to rebuilding the room. We wanted to keep the cottage-y charm, so we started with simple white herringbone marble tile on the floor and clad all the walls with soft white shiplap paneling. A new clawfoot tub/shower under the original window was added. Next, to allow for a larger vanity with more storage, we moved the toilet over and eliminated a mish mash of storage pieces. We discovered that with separate hot/cold supplies that were the only thing available for a claw foot tub with a shower kit, building codes require a pressure balance valve to prevent scalding, so we had to install a remote valve. We learn something new on every job! There is a view to the park across the street through the home’s original custom shuttered windows. Can’t you just smell the fresh air? We found a vintage dresser and had it lacquered in high gloss black and converted it into a vanity. The clawfoot tub was also painted black. Brass lighting, plumbing and hardware details add warmth to the room, which feels right at home in the attic of this traditional home. We love how the combination of traditional and charming come together in this sweet attic guest bath. Truly a room with a view!
Designed by: Susan Klimala, CKD, CBD
Photography by: Michael Kaskel
For more information on kitchen and bath design ideas go to: www.kitchenstudio-ge.com

他の地域にある高級な中くらいなトランジショナルスタイルのおしゃれなマスターバスルーム (グレーのキャビネット、ドロップイン型浴槽、アルコーブ型シャワー、グレーのタイル、大理石タイル、グレーの壁、大理石の床、アンダーカウンター洗面器、大理石の洗面台、グレーの床、開き戸のシャワー、白い洗面カウンター、洗面台2つ、造り付け洗面台、落し込みパネル扉のキャビネット) の写真

Stoffer Photography
グランドラピッズにあるトランジショナルスタイルのおしゃれな浴室 (白いキャビネット、黒いタイル、グレーの壁、モザイクタイル、アンダーカウンター洗面器、大理石の洗面台、マルチカラーの床、落し込みパネル扉のキャビネット) の写真
グランドラピッズにあるトランジショナルスタイルのおしゃれな浴室 (白いキャビネット、黒いタイル、グレーの壁、モザイクタイル、アンダーカウンター洗面器、大理石の洗面台、マルチカラーの床、落し込みパネル扉のキャビネット) の写真

マイアミにあるお手頃価格の中くらいなトランジショナルスタイルのおしゃれなマスターバスルーム (白いキャビネット、置き型浴槽、アルコーブ型シャワー、分離型トイレ、モノトーンのタイル、モザイクタイル、黒い壁、モザイクタイル、アンダーカウンター洗面器、大理石の洗面台、白い床、開き戸のシャワー、落し込みパネル扉のキャビネット) の写真

Frosted pocket doors seductively invite you into this master bath retreat. Marble flooring meticulously cut into a herringbone pattern draws your eye to the stunning Victoria and Albert soaking tub. The window shades filter the natural light to produce a romantic quality to this spa-like oasis.
Toulouse Victoria & Albert Tub
Ann Sacks Tile (walls are White Thassos, floor is Asher Grey and shower floor is White Thassos/Celeste Blue Basket weave)
JADO Floor mounted tub fill in polished chrome
Paint is Sherwin Williams "Waterscape" #SW6470
Matthew Harrer Photography

Erica George Dines
アトランタにある広いトランジショナルスタイルのおしゃれなマスターバスルーム (青いキャビネット、アンダーマウント型浴槽、シャワー付き浴槽 、グレーの壁、モザイクタイル、大理石の洗面台、アンダーカウンター洗面器、落し込みパネル扉のキャビネット) の写真
アトランタにある広いトランジショナルスタイルのおしゃれなマスターバスルーム (青いキャビネット、アンダーマウント型浴槽、シャワー付き浴槽 、グレーの壁、モザイクタイル、大理石の洗面台、アンダーカウンター洗面器、落し込みパネル扉のキャビネット) の写真

オースティンにあるお手頃価格の中くらいなカントリー風のおしゃれなマスターバスルーム (白いキャビネット、バリアフリー、分離型トイレ、白いタイル、サブウェイタイル、白い壁、モザイクタイル、アンダーカウンター洗面器、大理石の洗面台、グレーの床、開き戸のシャワー、グレーの洗面カウンター、落し込みパネル扉のキャビネット) の写真

サンフランシスコにある高級な巨大なカントリー風のおしゃれなマスターバスルーム (青いキャビネット、アルコーブ型シャワー、一体型トイレ 、白いタイル、白い壁、ライムストーンの床、オーバーカウンターシンク、大理石の洗面台、グレーの床、開き戸のシャワー、白い洗面カウンター、シャワーベンチ、洗面台1つ、造り付け洗面台、落し込みパネル扉のキャビネット) の写真

The house's second bathroom was only half a bath with an access door at the dining area.
We extended the bathroom by an additional 36" into the family room and relocated the entry door to be in the minor hallway leading to the family room as well.
A classical transitional bathroom with white crayon style tile on the walls, including the entire wall of the toilet and the vanity.
The alcove tub has a barn door style glass shower enclosure. and the color scheme is a classical white/gold/blue mix.

Susie Lowe
エディンバラにある高級な中くらいなトランジショナルスタイルのおしゃれな子供用バスルーム (グレーのキャビネット、猫足バスタブ、分離型トイレ、白いタイル、大理石タイル、グレーの壁、濃色無垢フローリング、コンソール型シンク、大理石の洗面台、グレーの床、白い洗面カウンター、落し込みパネル扉のキャビネット) の写真
エディンバラにある高級な中くらいなトランジショナルスタイルのおしゃれな子供用バスルーム (グレーのキャビネット、猫足バスタブ、分離型トイレ、白いタイル、大理石タイル、グレーの壁、濃色無垢フローリング、コンソール型シンク、大理石の洗面台、グレーの床、白い洗面カウンター、落し込みパネル扉のキャビネット) の写真

These clients needed a first-floor shower for their medically-compromised children, so extended the existing powder room into the adjacent mudroom to gain space for the shower. The 3/4 bath is fully accessible, and easy to clean - with a roll-in shower, wall-mounted toilet, and fully tiled floor, chair-rail and shower. The gray wall paint above the white subway tile is both contemporary and calming. Multiple shower heads and wands in the 3'x6' shower provided ample access for assisting their children in the shower. The white furniture-style vanity can be seen from the kitchen area, and ties in with the design style of the rest of the home. The bath is both beautiful and functional. We were honored and blessed to work on this project for our dear friends.
Please see NoahsHope.com for additional information about this wonderful family.

Building Design, Plans, and Interior Finishes by: Fluidesign Studio I Builder: Structural Dimensions Inc. I Photographer: Seth Benn Photography
ミネアポリスにある中くらいなトラディショナルスタイルのおしゃれな浴室 (緑のキャビネット、アルコーブ型浴槽、ダブルシャワー、分離型トイレ、白いタイル、サブウェイタイル、ベージュの壁、スレートの床、アンダーカウンター洗面器、大理石の洗面台、落し込みパネル扉のキャビネット) の写真
ミネアポリスにある中くらいなトラディショナルスタイルのおしゃれな浴室 (緑のキャビネット、アルコーブ型浴槽、ダブルシャワー、分離型トイレ、白いタイル、サブウェイタイル、ベージュの壁、スレートの床、アンダーカウンター洗面器、大理石の洗面台、落し込みパネル扉のキャビネット) の写真

Carolyn Bates
バーリントンにあるラグジュアリーな広いシャビーシック調のおしゃれなマスターバスルーム (ベージュの壁、モザイクタイル、アンダーカウンター洗面器、大理石の洗面台、ベージュのキャビネット、落し込みパネル扉のキャビネット) の写真
バーリントンにあるラグジュアリーな広いシャビーシック調のおしゃれなマスターバスルーム (ベージュの壁、モザイクタイル、アンダーカウンター洗面器、大理石の洗面台、ベージュのキャビネット、落し込みパネル扉のキャビネット) の写真

ワシントンD.C.にあるお手頃価格の小さなトラディショナルスタイルのおしゃれなバスルーム (浴槽なし) (落し込みパネル扉のキャビネット、白いキャビネット、分離型トイレ、グレーのタイル、モザイクタイル、グレーの壁、モザイクタイル、大理石の洗面台) の写真

Photos by Nicole Fraser-Herron
他の地域にある高級な広いトランジショナルスタイルのおしゃれなマスターバスルーム (白いキャビネット、磁器タイル、ベージュの壁、アンダーカウンター洗面器、大理石の洗面台、コーナー設置型シャワー、大理石の床、開き戸のシャワー、落し込みパネル扉のキャビネット) の写真
他の地域にある高級な広いトランジショナルスタイルのおしゃれなマスターバスルーム (白いキャビネット、磁器タイル、ベージュの壁、アンダーカウンター洗面器、大理石の洗面台、コーナー設置型シャワー、大理石の床、開き戸のシャワー、落し込みパネル扉のキャビネット) の写真
黒い浴室・バスルーム (大理石の洗面台、落し込みパネル扉のキャビネット) の写真
1