黒い浴室・バスルーム (大理石の洗面台、フラットパネル扉のキャビネット) の写真
絞り込み:
資材コスト
並び替え:今日の人気順
写真 1〜20 枚目(全 869 枚)
1/4

シドニーにあるラグジュアリーな巨大なコンテンポラリースタイルのおしゃれなマスターバスルーム (濃色木目調キャビネット、置き型浴槽、ダブルシャワー、一体型トイレ 、グレーのタイル、石タイル、グレーの壁、大理石の床、ベッセル式洗面器、大理石の洗面台、グレーの床、オープンシャワー、グレーの洗面カウンター、シャワーベンチ、洗面台2つ、フローティング洗面台、フラットパネル扉のキャビネット) の写真

モスクワにあるお手頃価格の中くらいなコンテンポラリースタイルのおしゃれなバスルーム (浴槽なし) (フラットパネル扉のキャビネット、淡色木目調キャビネット、白いタイル、磁器タイル、大理石の洗面台、青い洗面カウンター、洗面台2つ、フローティング洗面台、アルコーブ型シャワー、壁掛け式トイレ、白い壁、セラミックタイルの床、一体型シンク、白い床、引戸のシャワー、折り上げ天井) の写真
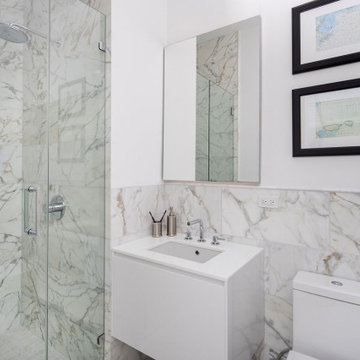
ニューヨークにある中くらいなコンテンポラリースタイルのおしゃれなマスターバスルーム (白いキャビネット、白いタイル、大理石タイル、白い壁、大理石の床、大理石の洗面台、白い洗面カウンター、洗面台2つ、フローティング洗面台、フラットパネル扉のキャビネット) の写真

La doccia è formata da un semplice piatto in resina bianca e una vetrata fissa. La particolarità viene data dalla nicchia porta oggetti con stacco di materiali e dal soffione incassato a soffitto.

Treetown
ハミルトンにある高級なコンテンポラリースタイルのおしゃれなマスターバスルーム (置き型浴槽、ベッセル式洗面器、茶色いキャビネット、バリアフリー、壁掛け式トイレ、青いタイル、モザイクタイル、青い壁、スレートの床、大理石の洗面台、茶色い床、オープンシャワー、フラットパネル扉のキャビネット) の写真
ハミルトンにある高級なコンテンポラリースタイルのおしゃれなマスターバスルーム (置き型浴槽、ベッセル式洗面器、茶色いキャビネット、バリアフリー、壁掛け式トイレ、青いタイル、モザイクタイル、青い壁、スレートの床、大理石の洗面台、茶色い床、オープンシャワー、フラットパネル扉のキャビネット) の写真

ダラスにある地中海スタイルのおしゃれな浴室 (淡色木目調キャビネット、青いタイル、白い壁、ライムストーンの床、アンダーカウンター洗面器、大理石の洗面台、サブウェイタイル、ベージュの床、マルチカラーの洗面カウンター、フラットパネル扉のキャビネット) の写真

シドニーにあるコンテンポラリースタイルのおしゃれなマスターバスルーム (淡色木目調キャビネット、グレーのタイル、白い壁、オーバーカウンターシンク、マルチカラーの床、オープン型シャワー、サブウェイタイル、セラミックタイルの床、大理石の洗面台、オープンシャワー、マルチカラーの洗面カウンター、フラットパネル扉のキャビネット) の写真

Sophisticated powder room featuring black and white, mixed materials and gold accents. Client wanted a glamorous vibe with a bit of whimsy.
ニューヨークにある高級な中くらいなトランジショナルスタイルのおしゃれなバスルーム (浴槽なし) (白いキャビネット、壁掛け式トイレ、黒いタイル、グレーのタイル、磁器タイル、白い壁、モザイクタイル、アンダーカウンター洗面器、大理石の洗面台、白い洗面カウンター、マルチカラーの床、フラットパネル扉のキャビネット) の写真
ニューヨークにある高級な中くらいなトランジショナルスタイルのおしゃれなバスルーム (浴槽なし) (白いキャビネット、壁掛け式トイレ、黒いタイル、グレーのタイル、磁器タイル、白い壁、モザイクタイル、アンダーカウンター洗面器、大理石の洗面台、白い洗面カウンター、マルチカラーの床、フラットパネル扉のキャビネット) の写真
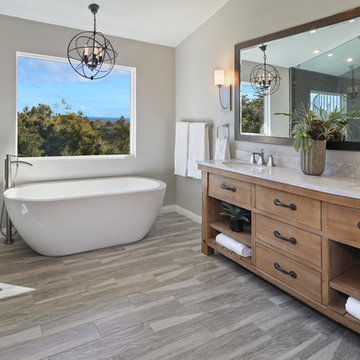
Design by 27 Diamonds Interior Design
オレンジカウンティにある広いトランジショナルスタイルのおしゃれなマスターバスルーム (中間色木目調キャビネット、置き型浴槽、グレーの壁、アンダーカウンター洗面器、オープンシャワー、ダブルシャワー、一体型トイレ 、磁器タイル、無垢フローリング、大理石の洗面台、グレーの床、グレーのタイル、フラットパネル扉のキャビネット) の写真
オレンジカウンティにある広いトランジショナルスタイルのおしゃれなマスターバスルーム (中間色木目調キャビネット、置き型浴槽、グレーの壁、アンダーカウンター洗面器、オープンシャワー、ダブルシャワー、一体型トイレ 、磁器タイル、無垢フローリング、大理石の洗面台、グレーの床、グレーのタイル、フラットパネル扉のキャビネット) の写真

Jodi Craine
アトランタにあるお手頃価格の広いモダンスタイルのおしゃれなマスターバスルーム (白いキャビネット、コーナー設置型シャワー、一体型トイレ 、白いタイル、サブウェイタイル、濃色無垢フローリング、大理石の洗面台、グレーの壁、茶色い床、開き戸のシャワー、アンダーカウンター洗面器、フラットパネル扉のキャビネット) の写真
アトランタにあるお手頃価格の広いモダンスタイルのおしゃれなマスターバスルーム (白いキャビネット、コーナー設置型シャワー、一体型トイレ 、白いタイル、サブウェイタイル、濃色無垢フローリング、大理石の洗面台、グレーの壁、茶色い床、開き戸のシャワー、アンダーカウンター洗面器、フラットパネル扉のキャビネット) の写真

Plain sliced black walnut and Calacatta Oro stone clad the master vanity. Basalt stone in various configurations finish the floor of the space and the walk-in shower. Custom stainless steel supports allow for the mirrors to float in the space while creating some separation of the master shower from the master bathroom.
Photos byChen + Suchart Studio LLC
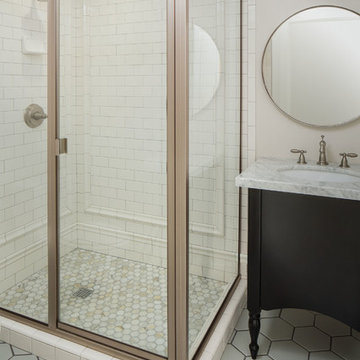
Vintage inspired 3/4th bath with chair rail detail in shower imitating wainscot. Calcutta marble hexagon floor with large gray porcelain hexagon tile.
SCOTT DAVIS PHOTOGRAPHY

Mark Bolton
ロンドンにあるラグジュアリーな中くらいなコンテンポラリースタイルのおしゃれなマスターバスルーム (中間色木目調キャビネット、ドロップイン型浴槽、洗い場付きシャワー、一体型トイレ 、グレーのタイル、大理石タイル、グレーの壁、磁器タイルの床、壁付け型シンク、大理石の洗面台、グレーの床、オープンシャワー、フラットパネル扉のキャビネット) の写真
ロンドンにあるラグジュアリーな中くらいなコンテンポラリースタイルのおしゃれなマスターバスルーム (中間色木目調キャビネット、ドロップイン型浴槽、洗い場付きシャワー、一体型トイレ 、グレーのタイル、大理石タイル、グレーの壁、磁器タイルの床、壁付け型シンク、大理石の洗面台、グレーの床、オープンシャワー、フラットパネル扉のキャビネット) の写真
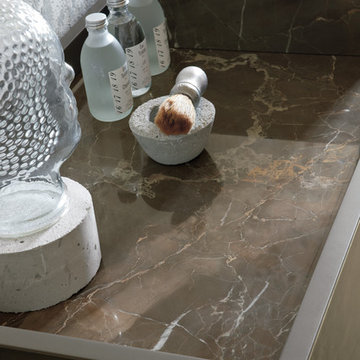
Tops with marbles and precious stones.
Shaped tops anti drops.
トロントにあるラグジュアリーな中くらいなトラディショナルスタイルのおしゃれなマスターバスルーム (フラットパネル扉のキャビネット、グレーのタイル、石タイル、一体型シンク、茶色いキャビネット、大理石の洗面台) の写真
トロントにあるラグジュアリーな中くらいなトラディショナルスタイルのおしゃれなマスターバスルーム (フラットパネル扉のキャビネット、グレーのタイル、石タイル、一体型シンク、茶色いキャビネット、大理石の洗面台) の写真

シアトルにある中くらいなミッドセンチュリースタイルのおしゃれなバスルーム (浴槽なし) (フラットパネル扉のキャビネット、中間色木目調キャビネット、アルコーブ型シャワー、緑のタイル、磁器タイル、白い壁、モザイクタイル、アンダーカウンター洗面器、大理石の洗面台、白い床、引戸のシャワー、白い洗面カウンター、トイレ室、洗面台2つ、独立型洗面台) の写真
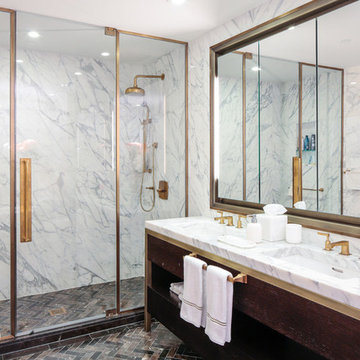
The bathrooms showcase gorgeous marble walls which contrast with the dark chevron floor tiles, gold finishes, and espresso woods.
Project Location: New York City. Project designed by interior design firm, Betty Wasserman Art & Interiors. From their Chelsea base, they serve clients in Manhattan and throughout New York City, as well as across the tri-state area and in The Hamptons.
For more about Betty Wasserman, click here: https://www.bettywasserman.com/
To learn more about this project, click here: https://www.bettywasserman.com/spaces/simply-high-line/

ロサンゼルスにあるお手頃価格の中くらいな地中海スタイルのおしゃれなバスルーム (浴槽なし) (ヴィンテージ仕上げキャビネット、コーナー設置型シャワー、一体型トイレ 、グレーのタイル、大理石タイル、ベージュの壁、磁器タイルの床、ベッセル式洗面器、大理石の洗面台、マルチカラーの床、開き戸のシャワー、フラットパネル扉のキャビネット) の写真
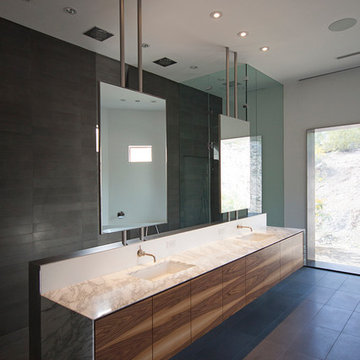
Plain sliced black walnut and Calacatta Oro stone clad the master vanity. Basalt stone in various configurations finish the floor of the space and the walk-in shower. Custom stainless steel supports allow for the mirrors to float in the space while creating some separation of the master shower from the master bathroom.
Photos by Chen + Suchart Studio LLC
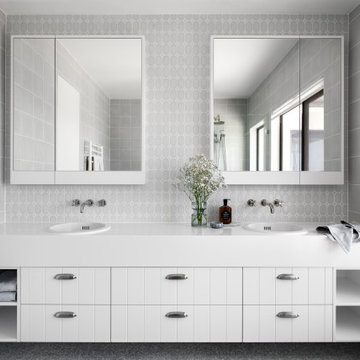
This project was featured in the 2022 House & Garden Magazine, Fresh Contemporary Australian Renovations. A beach house owned by a family-focused retired couple, engaged Tennille Joy Interiors to refresh the dark and dated house. What started off as adding an extra wing for two bedrooms, turned into a full renovation inside and out. Based in the hills of Mornington Peninsular, this home benefits from the green landscapes sweeping through to the water views.
Even though the owners are retired, they have a very busy life with their sporting, social and family commitments. They wished for a low maintenance, beautiful yet functional home to suit all the large family.
The house was a dark, musky and tired space from the late 80’s / early 90’s era. It was obvious from the outset, that a lot of work was required to bring the house back to life.
The new library area was an out dated dining room that wasn’t functioning well with the kitchen. The clients requested a space to relax, read, play games and soak in the view. We have called this room the intellectual brain of the house, otherwise known as the Library. Custom joinery was installed on one wall to house books and accessories while the cupboards hide board games and puzzles. We wrapped a bench seat around the window for built in seating, installed a locally made wall sconce and custom made the upholstery & furniture to suit the new setting. The view is the focal point from the entry glass doors opposite the room.
It was a challenge to find an external paving stone that wasn’t too grey, cream or boring. The process was lengthy to find the perfect stone. It’s a warm limestone that streamlines from the ground floor interior into the exterior, including the pool area. The warmth of the limestone works cohesively with the terracotta roof tiles. To keep the movement interesting and classical, we selected a French pattern. Minimal grout lines reduce maintenance.
The scenery surrounding Mount Martha were the first choices when selecting the colours. From the deep sand colours of the Mount Martha Cliffs to the rusty rock, muted green landscape and the endless blue of the ocean & sky. Terracotta acts as a grounding anchor to reference the original terracotta roof. What was a serendipity moment was when the olive colour was selected for the joinery and unbeknownst, the clients Granddaughter was only born that week and given the name Olive. We felt this was a sign to continue down the Olive path of in the joinery which is such a soothing colour.

A modern bathroom with a mid-century influence
ロンドンにある高級な広いコンテンポラリースタイルのおしゃれなマスターバスルーム (淡色木目調キャビネット、置き型浴槽、オープン型シャワー、モノトーンのタイル、セメントタイル、テラゾーの床、ベッセル式洗面器、大理石の洗面台、オープンシャワー、マルチカラーの洗面カウンター、グレーの壁、グレーの床、フラットパネル扉のキャビネット) の写真
ロンドンにある高級な広いコンテンポラリースタイルのおしゃれなマスターバスルーム (淡色木目調キャビネット、置き型浴槽、オープン型シャワー、モノトーンのタイル、セメントタイル、テラゾーの床、ベッセル式洗面器、大理石の洗面台、オープンシャワー、マルチカラーの洗面カウンター、グレーの壁、グレーの床、フラットパネル扉のキャビネット) の写真
黒い浴室・バスルーム (大理石の洗面台、フラットパネル扉のキャビネット) の写真
1