浴室・バスルーム (大理石の洗面台、インセット扉のキャビネット) の写真

This gorgeous two-story master bathroom features a spacious glass shower with bench, wide double vanity with custom cabinetry, a salvaged sliding barn door, and alcove for claw-foot tub. The barn door hides the walk in closet. The powder-room is separate from the rest of the bathroom. There are three interior windows in the space. Exposed beams add to the rustic farmhouse feel of this bright luxury bathroom.
Eric Roth

Images by Eagle Photography
Mary Ann Thompson - Designer
Capital Kitchen and Bath - Remodeler
他の地域にある中くらいなトラディショナルスタイルのおしゃれなマスターバスルーム (インセット扉のキャビネット、白いキャビネット、ダブルシャワー、磁器タイル、茶色い壁、磁器タイルの床、アンダーカウンター洗面器、ベージュの床、グレーのタイル、大理石の洗面台、引戸のシャワー) の写真
他の地域にある中くらいなトラディショナルスタイルのおしゃれなマスターバスルーム (インセット扉のキャビネット、白いキャビネット、ダブルシャワー、磁器タイル、茶色い壁、磁器タイルの床、アンダーカウンター洗面器、ベージュの床、グレーのタイル、大理石の洗面台、引戸のシャワー) の写真

Architectrure by TMS Architects
Rob Karosis Photography
ボストンにあるビーチスタイルのおしゃれな浴室 (インセット扉のキャビネット、白いキャビネット、グレーのタイル、サブウェイタイル、グレーの壁、大理石の洗面台、グレーの床、白い洗面カウンター) の写真
ボストンにあるビーチスタイルのおしゃれな浴室 (インセット扉のキャビネット、白いキャビネット、グレーのタイル、サブウェイタイル、グレーの壁、大理石の洗面台、グレーの床、白い洗面カウンター) の写真

コロンバスにある高級な広いトラディショナルスタイルのおしゃれなマスターバスルーム (インセット扉のキャビネット、白いキャビネット、置き型浴槽、バリアフリー、グレーのタイル、大理石タイル、グレーの壁、大理石の床、アンダーカウンター洗面器、大理石の洗面台、グレーの床、開き戸のシャワー、白い洗面カウンター) の写真

Image of Guest Bathroom. In this high contrast bathroom the dark Navy Blue vanity and shower wall tile installed in chevron pattern pop off of this otherwise neutral, white space. The white grout helps to accentuate the tile pattern on the blue accent wall in the shower for more interest.

Curbless walk-in shower with neo-angled glass for the shower.
ポートランドにあるラグジュアリーな広いトランジショナルスタイルのおしゃれなマスターバスルーム (インセット扉のキャビネット、中間色木目調キャビネット、置き型浴槽、バリアフリー、磁器タイルの床、アンダーカウンター洗面器、大理石の洗面台、ベージュの床、オープンシャワー、グレーの洗面カウンター、トイレ室、洗面台2つ、フローティング洗面台) の写真
ポートランドにあるラグジュアリーな広いトランジショナルスタイルのおしゃれなマスターバスルーム (インセット扉のキャビネット、中間色木目調キャビネット、置き型浴槽、バリアフリー、磁器タイルの床、アンダーカウンター洗面器、大理石の洗面台、ベージュの床、オープンシャワー、グレーの洗面カウンター、トイレ室、洗面台2つ、フローティング洗面台) の写真
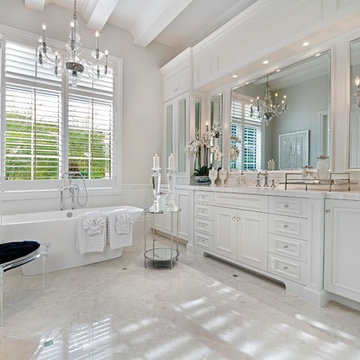
This home was featured in the January 2016 edition of HOME & DESIGN Magazine. To see the rest of the home tour as well as other luxury homes featured, visit http://www.homeanddesign.net/traditional-jewel-sensational-home-design/

ワシントンD.C.にあるラグジュアリーな中くらいなトランジショナルスタイルのおしゃれなマスターバスルーム (インセット扉のキャビネット、茶色いキャビネット、置き型浴槽、バリアフリー、分離型トイレ、ベージュのタイル、大理石タイル、ベージュの壁、大理石の床、アンダーカウンター洗面器、大理石の洗面台、グレーの床、開き戸のシャワー、白い洗面カウンター、シャワーベンチ、洗面台2つ、造り付け洗面台) の写真
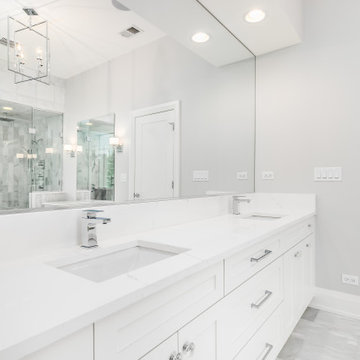
Discover the epitome of luxury and sophistication with Dream Coast Builders, your premier choice for comprehensive home solutions in Clearwater, FL. Our expert team specializes in creating stunning spaces, offering top-notch services in bathroom design, remodeling, and custom home construction. Elevate your living experience with our masterful touch, whether you're envisioning a contemporary bathroom retreat or seeking to enhance your home through meticulous home remodeling.
At Dream Coast Builders, we go beyond the ordinary, providing a seamless blend of innovation and elegance. From conceptualizing unique bathroom ideas to executing flawless remodeling services, our dedicated team ensures that every project exceeds expectations. As a trusted general contractor, we take pride in delivering remodeling solutions that transform your house into a dream home.
Immerse yourself in the world of luxury and style, by exploring our portfolio of custom homes that showcase our commitment to excellence. Whether you're considering home additions or a complete overhaul, our Remodeling Services on Houzz stand out as a testament to our craftsmanship and attention to detail. Proudly serving Tampa and the 33756 area, Dream Coast Builders is synonymous with quality, creativity, and unparalleled home transformations.
Unlock the full potential of your living spaces with Dream Coast Builders – where your vision meets our expertise, creating homes that inspire and endure. Trust us to turn your dreams into reality, leaving an indelible mark on Clearwater's architectural landscape.
Contact Us Today to Embark on the Journey of Transforming Your Space Into a True Masterpiece.
https://dreamcoastbuilders.com

ナッシュビルにある中くらいなカントリー風のおしゃれな子供用バスルーム (インセット扉のキャビネット、淡色木目調キャビネット、アルコーブ型シャワー、分離型トイレ、白いタイル、白い壁、一体型シンク、大理石の洗面台、開き戸のシャワー、白い洗面カウンター、シャワーベンチ、洗面台1つ、独立型洗面台) の写真
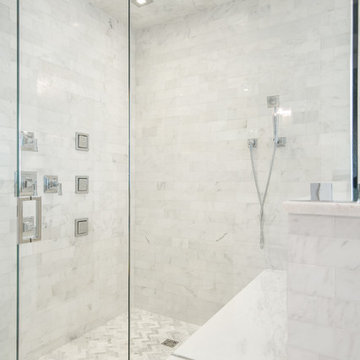
ニューヨークにある広いモダンスタイルのおしゃれなマスターバスルーム (インセット扉のキャビネット、白いキャビネット、ドロップイン型浴槽、洗い場付きシャワー、一体型トイレ 、白いタイル、大理石タイル、白い壁、大理石の床、アンダーカウンター洗面器、大理石の洗面台、白い床、開き戸のシャワー) の写真
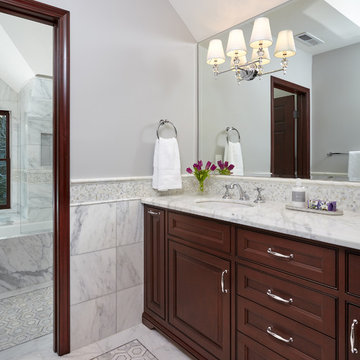
New Marble Bathroom in Palo Alto Traditional Home Renovation. Cherry custom cabinetry with traditional cross handle faucets, 3 light sconces with shades. Notice the decorative tile border in the wainscot and back splash add elegance to the ADKO hexshaped tile mosaic rugs. The faucets, towel ring, and towel bars are made of polished nickel.
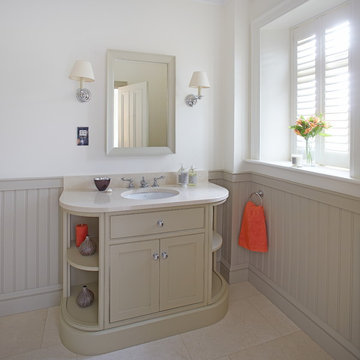
ダブリンにある高級な中くらいなカントリー風のおしゃれな浴室 (白い壁、磁器タイルの床、アンダーカウンター洗面器、大理石の洗面台、インセット扉のキャビネット、ベージュのキャビネット) の写真

Lisa Carroll
アトランタにあるラグジュアリーな小さなトラディショナルスタイルのおしゃれなマスターバスルーム (インセット扉のキャビネット、白いキャビネット、グレーのタイル、石タイル、ベージュの壁、スレートの床、アンダーカウンター洗面器、大理石の洗面台、大型浴槽) の写真
アトランタにあるラグジュアリーな小さなトラディショナルスタイルのおしゃれなマスターバスルーム (インセット扉のキャビネット、白いキャビネット、グレーのタイル、石タイル、ベージュの壁、スレートの床、アンダーカウンター洗面器、大理石の洗面台、大型浴槽) の写真
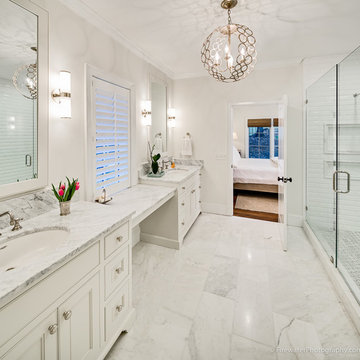
The master bath has marble detailing throughout. The countertops and flooring are both white Carrera marble. The mirrors were custom made to match the cabinetry panels. Beveled subway tiles cover the shower walls and a marble mosaic tile with a marble inlay make up the shower floor.
Kris Decker/Firewater Photography
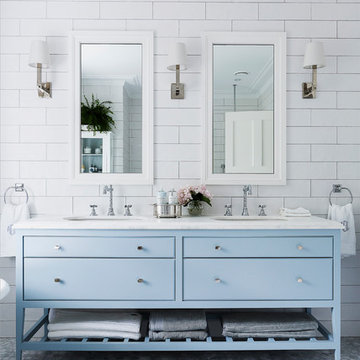
シドニーにあるラグジュアリーなトラディショナルスタイルのおしゃれなマスターバスルーム (青いキャビネット、白い壁、大理石の床、アンダーカウンター洗面器、大理石の洗面台、白いタイル、サブウェイタイル、インセット扉のキャビネット) の写真
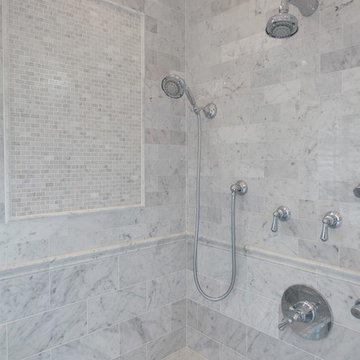
Corner shower bench with separate shower controls
fixtures by Rohl.
Photos by Blackstock Photography
ニューヨークにあるラグジュアリーな広いトラディショナルスタイルのおしゃれなマスターバスルーム (アンダーカウンター洗面器、大理石の洗面台、置き型浴槽、コーナー設置型シャワー、分離型トイレ、白いタイル、石タイル、グレーの壁、大理石の床、インセット扉のキャビネット、白いキャビネット) の写真
ニューヨークにあるラグジュアリーな広いトラディショナルスタイルのおしゃれなマスターバスルーム (アンダーカウンター洗面器、大理石の洗面台、置き型浴槽、コーナー設置型シャワー、分離型トイレ、白いタイル、石タイル、グレーの壁、大理石の床、インセット扉のキャビネット、白いキャビネット) の写真

The beautiful, old barn on this Topsfield estate was at risk of being demolished. Before approaching Mathew Cummings, the homeowner had met with several architects about the structure, and they had all told her that it needed to be torn down. Thankfully, for the sake of the barn and the owner, Cummings Architects has a long and distinguished history of preserving some of the oldest timber framed homes and barns in the U.S.
Once the homeowner realized that the barn was not only salvageable, but could be transformed into a new living space that was as utilitarian as it was stunning, the design ideas began flowing fast. In the end, the design came together in a way that met all the family’s needs with all the warmth and style you’d expect in such a venerable, old building.
On the ground level of this 200-year old structure, a garage offers ample room for three cars, including one loaded up with kids and groceries. Just off the garage is the mudroom – a large but quaint space with an exposed wood ceiling, custom-built seat with period detailing, and a powder room. The vanity in the powder room features a vanity that was built using salvaged wood and reclaimed bluestone sourced right on the property.
Original, exposed timbers frame an expansive, two-story family room that leads, through classic French doors, to a new deck adjacent to the large, open backyard. On the second floor, salvaged barn doors lead to the master suite which features a bright bedroom and bath as well as a custom walk-in closet with his and hers areas separated by a black walnut island. In the master bath, hand-beaded boards surround a claw-foot tub, the perfect place to relax after a long day.
In addition, the newly restored and renovated barn features a mid-level exercise studio and a children’s playroom that connects to the main house.
From a derelict relic that was slated for demolition to a warmly inviting and beautifully utilitarian living space, this barn has undergone an almost magical transformation to become a beautiful addition and asset to this stately home.
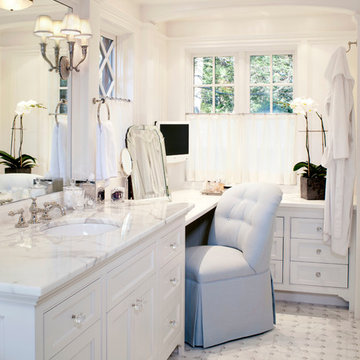
ボストンにあるラグジュアリーなコンテンポラリースタイルのおしゃれな浴室 (アンダーカウンター洗面器、大理石の洗面台、置き型浴槽、インセット扉のキャビネット、白いキャビネット、モザイクタイル、白いタイル、白い壁、大理石の床) の写真

ニューヨークにある広いトラディショナルスタイルのおしゃれなマスターバスルーム (アンダーカウンター洗面器、白いキャビネット、ドロップイン型浴槽、白いタイル、大理石の洗面台、青い壁、アルコーブ型シャワー、分離型トイレ、石タイル、大理石の床、グレーの洗面カウンター、インセット扉のキャビネット) の写真
浴室・バスルーム (大理石の洗面台、インセット扉のキャビネット) の写真
1