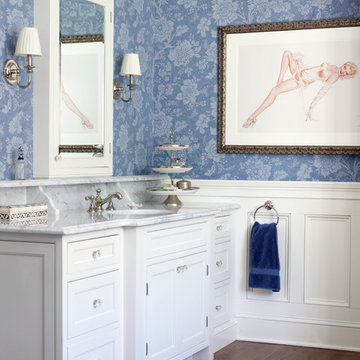紫の浴室・バスルーム (大理石の洗面台、珪岩の洗面台) の写真
絞り込み:
資材コスト
並び替え:今日の人気順
写真 1〜20 枚目(全 167 枚)
1/4

Specific to this photo: A view of our vanity with their choice in an open shower. Our vanity is 60-inches and made with solid timber paired with naturally sourced Carrara marble from Italy. The homeowner chose silver hardware throughout their bathroom, which is featured in the faucets along with their shower hardware. The shower has an open door, and features glass paneling, chevron black accent ceramic tiling, multiple shower heads, and an in-wall shelf.
This bathroom was a collaborative project in which we worked with the architect in a home located on Mervin Street in Bentleigh East in Australia.
This master bathroom features our Davenport 60-inch bathroom vanity with double basin sinks in the Hampton Gray coloring. The Davenport model comes with a natural white Carrara marble top sourced from Italy.
This master bathroom features an open shower with multiple streams, chevron tiling, and modern details in the hardware. This master bathroom also has a freestanding curved bath tub from our brand, exclusive to Australia at this time. This bathroom also features a one-piece toilet from our brand, exclusive to Australia. Our architect focused on black and silver accents to pair with the white and grey coloring from the main furniture pieces.

Master suite addition to an existing 20's Spanish home in the heart of Sherman Oaks, approx. 300+ sq. added to this 1300sq. home to provide the needed master bedroom suite. the large 14' by 14' bedroom has a 1 lite French door to the back yard and a large window allowing much needed natural light, the new hardwood floors were matched to the existing wood flooring of the house, a Spanish style arch was done at the entrance to the master bedroom to conform with the rest of the architectural style of the home.
The master bathroom on the other hand was designed with a Scandinavian style mixed with Modern wall mounted toilet to preserve space and to allow a clean look, an amazing gloss finish freestanding vanity unit boasting wall mounted faucets and a whole wall tiled with 2x10 subway tile in a herringbone pattern.
For the floor tile we used 8x8 hand painted cement tile laid in a pattern pre determined prior to installation.
The wall mounted toilet has a huge open niche above it with a marble shelf to be used for decoration.
The huge shower boasts 2x10 herringbone pattern subway tile, a side to side niche with a marble shelf, the same marble material was also used for the shower step to give a clean look and act as a trim between the 8x8 cement tiles and the bark hex tile in the shower pan.
Notice the hidden drain in the center with tile inserts and the great modern plumbing fixtures in an old work antique bronze finish.
A walk-in closet was constructed as well to allow the much needed storage space.

They say the magic thing about home is that it feels good to leave and even better to come back and that is exactly what this family wanted to create when they purchased their Bondi home and prepared to renovate. Like Marilyn Monroe, this 1920’s Californian-style bungalow was born with the bone structure to be a great beauty. From the outset, it was important the design reflect their personal journey as individuals along with celebrating their journey as a family. Using a limited colour palette of white walls and black floors, a minimalist canvas was created to tell their story. Sentimental accents captured from holiday photographs, cherished books, artwork and various pieces collected over the years from their travels added the layers and dimension to the home. Architrave sides in the hallway and cutout reveals were painted in high-gloss black adding contrast and depth to the space. Bathroom renovations followed the black a white theme incorporating black marble with white vein accents and exotic greenery was used throughout the home – both inside and out, adding a lushness reminiscent of time spent in the tropics. Like this family, this home has grown with a 3rd stage now in production - watch this space for more...
Martine Payne & Deen Hameed
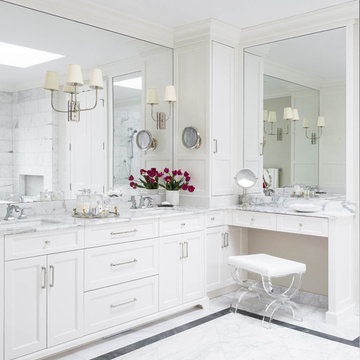
Interior Design by Kat Lawton Interiors |
Photograph by Haris Kenjar
シアトルにあるトランジショナルスタイルのおしゃれな浴室 (シェーカースタイル扉のキャビネット、白いキャビネット、白い壁、大理石の床、アンダーカウンター洗面器、大理石の洗面台、白い床、白い洗面カウンター) の写真
シアトルにあるトランジショナルスタイルのおしゃれな浴室 (シェーカースタイル扉のキャビネット、白いキャビネット、白い壁、大理石の床、アンダーカウンター洗面器、大理石の洗面台、白い床、白い洗面カウンター) の写真

Bathroom with marble floor from A Step in Stone, marble wainscoting and marble chair rail.
ニューヨークにあるトラディショナルスタイルのおしゃれな浴室 (置き型浴槽、青い床、白いキャビネット、グレーのタイル、大理石タイル、大理石の洗面台、グレーの洗面カウンター、大理石の床、アンダーカウンター洗面器、青い壁、照明、落し込みパネル扉のキャビネット) の写真
ニューヨークにあるトラディショナルスタイルのおしゃれな浴室 (置き型浴槽、青い床、白いキャビネット、グレーのタイル、大理石タイル、大理石の洗面台、グレーの洗面カウンター、大理石の床、アンダーカウンター洗面器、青い壁、照明、落し込みパネル扉のキャビネット) の写真

Corey Gaffer Photography
ミネアポリスにあるトランジショナルスタイルのおしゃれなマスターバスルーム (フラットパネル扉のキャビネット、グレーのキャビネット、置き型浴槽、アルコーブ型シャワー、白いタイル、白い壁、磁器タイル、磁器タイルの床、アンダーカウンター洗面器、大理石の洗面台) の写真
ミネアポリスにあるトランジショナルスタイルのおしゃれなマスターバスルーム (フラットパネル扉のキャビネット、グレーのキャビネット、置き型浴槽、アルコーブ型シャワー、白いタイル、白い壁、磁器タイル、磁器タイルの床、アンダーカウンター洗面器、大理石の洗面台) の写真
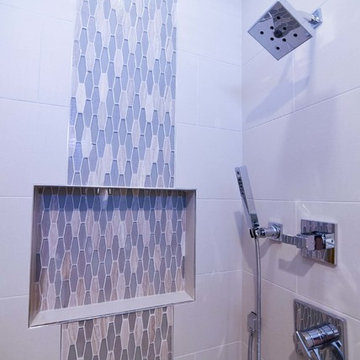
フィラデルフィアにある中くらいなトランジショナルスタイルのおしゃれなバスルーム (浴槽なし) (フラットパネル扉のキャビネット、茶色いキャビネット、アルコーブ型シャワー、分離型トイレ、ベージュのタイル、磁器タイル、ベージュの壁、磁器タイルの床、アンダーカウンター洗面器、珪岩の洗面台、ベージュの床、開き戸のシャワー、白い洗面カウンター) の写真

After photo of redesigned Chicago master bathroom
シカゴにある広いコンテンポラリースタイルのおしゃれなマスターバスルーム (淡色木目調キャビネット、オープン型シャワー、白いタイル、セラミックタイル、アンダーカウンター洗面器、珪岩の洗面台、オープンシャワー、白い洗面カウンター、一体型トイレ 、ベージュの壁、セラミックタイルの床、グレーの床) の写真
シカゴにある広いコンテンポラリースタイルのおしゃれなマスターバスルーム (淡色木目調キャビネット、オープン型シャワー、白いタイル、セラミックタイル、アンダーカウンター洗面器、珪岩の洗面台、オープンシャワー、白い洗面カウンター、一体型トイレ 、ベージュの壁、セラミックタイルの床、グレーの床) の写真
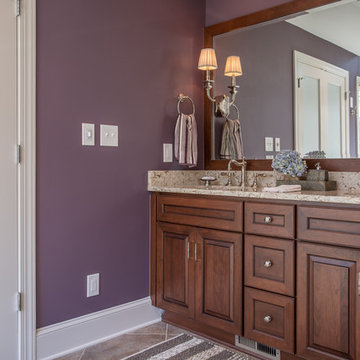
This master bathroom features Cambria Quartz slabs on the walls, polished nickel finishes, and bright skylights that give it a grand effect. The medium stained cherry cabinetry give it a deep, rich look.
Photographer: Bob Fortner
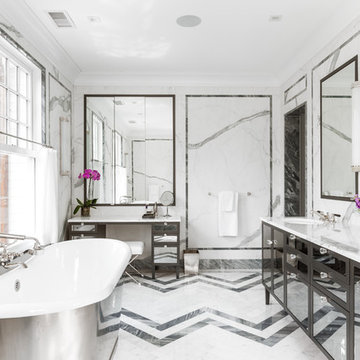
Wes Tarca
ニューヨークにあるコンテンポラリースタイルのおしゃれなマスターバスルーム (アンダーカウンター洗面器、大理石の洗面台、置き型浴槽、ダブルシャワー、グレーのタイル、石タイル、大理石の床、白い壁、ガラス扉のキャビネット) の写真
ニューヨークにあるコンテンポラリースタイルのおしゃれなマスターバスルーム (アンダーカウンター洗面器、大理石の洗面台、置き型浴槽、ダブルシャワー、グレーのタイル、石タイル、大理石の床、白い壁、ガラス扉のキャビネット) の写真

他の地域にある高級な広いサンタフェスタイルのおしゃれなマスターバスルーム (ヴィンテージ仕上げキャビネット、白い壁、ラミネートの床、ベッセル式洗面器、大理石の洗面台、グレーの床、黒い洗面カウンター、洗面台2つ、造り付け洗面台、フラットパネル扉のキャビネット) の写真
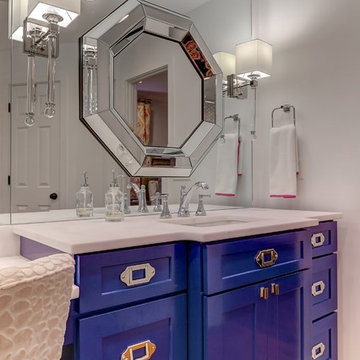
This Old Village home received a kitchen and master bathroom facelift. As a full renovation, we completely gutted both spaces and reinvented them as functional and upgraded rooms for this young family to enjoy for years to come. With the assistance of interior design selections by Krystine Edwards, the end result is glamorous yet inviting.
Inside the master suite, the homeowners enter their renovated master bathroom through custom-made sliding barn doors. Hard pine floors were installed to match the rest of the home. To the right we installed a double vanity with wall-to-wall mirrors, Vitoria honed vanity top, campaign style hardware, and chrome faucets and sconces. Again, the Cliq Studios cabinets with inset drawers and doors were custom painted. The left side of the bathroom has an amazing free-standing tub but with a built-in niche on the adjacent wall. Finally, the large shower is dressed in Carrera Marble wall and floor tiles.

Sharon Risedorph Photography
ニューヨークにあるラグジュアリーな中くらいなトランジショナルスタイルのおしゃれなマスターバスルーム (ペデスタルシンク、ガラス扉のキャビネット、白いキャビネット、大理石の洗面台、ドロップイン型浴槽、バリアフリー、分離型トイレ、白いタイル、サブウェイタイル、大理石の床) の写真
ニューヨークにあるラグジュアリーな中くらいなトランジショナルスタイルのおしゃれなマスターバスルーム (ペデスタルシンク、ガラス扉のキャビネット、白いキャビネット、大理石の洗面台、ドロップイン型浴槽、バリアフリー、分離型トイレ、白いタイル、サブウェイタイル、大理石の床) の写真
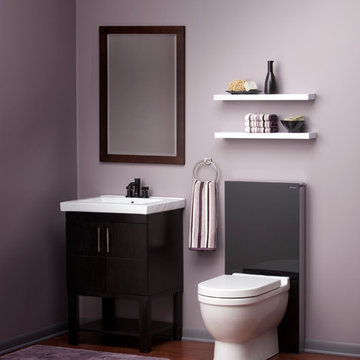
A black glass Geberit Monolith toilet lends a sleek style to this masculine powder room.
シカゴにある小さなトランジショナルスタイルのおしゃれなバスルーム (浴槽なし) (オーバーカウンターシンク、大理石の洗面台、一体型トイレ 、紫の壁、濃色無垢フローリング、家具調キャビネット、黒いキャビネット) の写真
シカゴにある小さなトランジショナルスタイルのおしゃれなバスルーム (浴槽なし) (オーバーカウンターシンク、大理石の洗面台、一体型トイレ 、紫の壁、濃色無垢フローリング、家具調キャビネット、黒いキャビネット) の写真
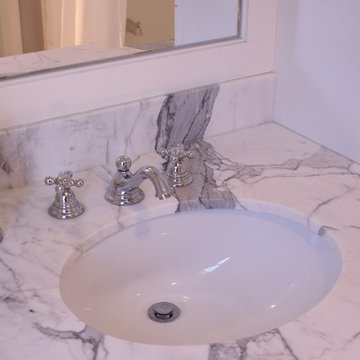
Check out the veining on this beautiful gray and white marble countertop!
ニューヨークにある高級な広いトラディショナルスタイルのおしゃれな子供用バスルーム (レイズドパネル扉のキャビネット、白いキャビネット、大理石タイル、大理石の床、大理石の洗面台、アルコーブ型浴槽、アルコーブ型シャワー、一体型トイレ 、マルチカラーのタイル、グレーの壁、アンダーカウンター洗面器、マルチカラーの床、シャワーカーテン、マルチカラーの洗面カウンター) の写真
ニューヨークにある高級な広いトラディショナルスタイルのおしゃれな子供用バスルーム (レイズドパネル扉のキャビネット、白いキャビネット、大理石タイル、大理石の床、大理石の洗面台、アルコーブ型浴槽、アルコーブ型シャワー、一体型トイレ 、マルチカラーのタイル、グレーの壁、アンダーカウンター洗面器、マルチカラーの床、シャワーカーテン、マルチカラーの洗面カウンター) の写真
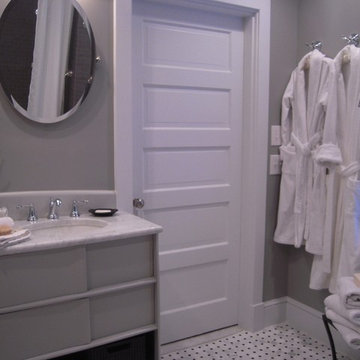
Carrara Marble vanity top and repurposed lacquered Hayworth dresser.
ワシントンD.C.にある高級な小さなトラディショナルスタイルのおしゃれなマスターバスルーム (アンダーカウンター洗面器、家具調キャビネット、グレーのキャビネット、大理石の洗面台、ドロップイン型浴槽、シャワー付き浴槽 、分離型トイレ、グレーの壁、大理石の床) の写真
ワシントンD.C.にある高級な小さなトラディショナルスタイルのおしゃれなマスターバスルーム (アンダーカウンター洗面器、家具調キャビネット、グレーのキャビネット、大理石の洗面台、ドロップイン型浴槽、シャワー付き浴槽 、分離型トイレ、グレーの壁、大理石の床) の写真
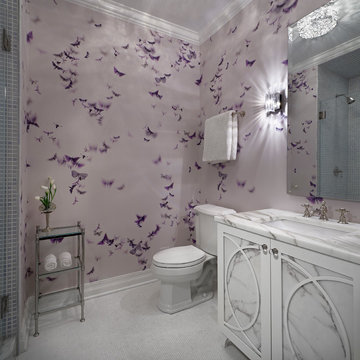
Tony Soluri
シカゴにあるお手頃価格の中くらいなトランジショナルスタイルのおしゃれな子供用バスルーム (アンダーカウンター洗面器、白いキャビネット、アルコーブ型シャワー、分離型トイレ、紫の壁、モザイクタイル、白いタイル、モザイクタイル、大理石の洗面台、落し込みパネル扉のキャビネット) の写真
シカゴにあるお手頃価格の中くらいなトランジショナルスタイルのおしゃれな子供用バスルーム (アンダーカウンター洗面器、白いキャビネット、アルコーブ型シャワー、分離型トイレ、紫の壁、モザイクタイル、白いタイル、モザイクタイル、大理石の洗面台、落し込みパネル扉のキャビネット) の写真
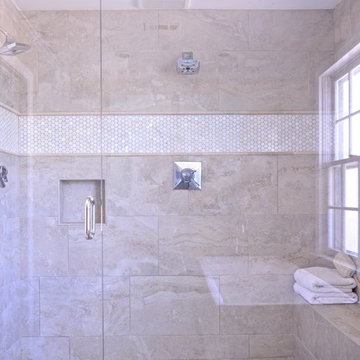
A simplistic approach to a master bath allows this client to live in an organized and non cluttered space. The large glass shower and free standing tub are two unique features of the space.
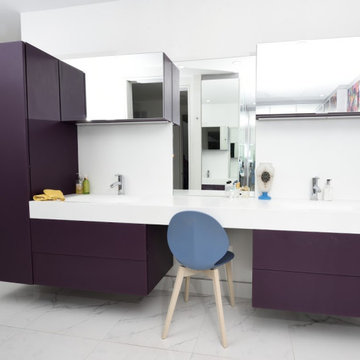
I was able to manipulate the cabinetry to fit any space, and excel in efficiency, by adding the right interior accessories in a bathroom or walk-in closet to fit the garde-robe, or wardrobe.
紫の浴室・バスルーム (大理石の洗面台、珪岩の洗面台) の写真
1
