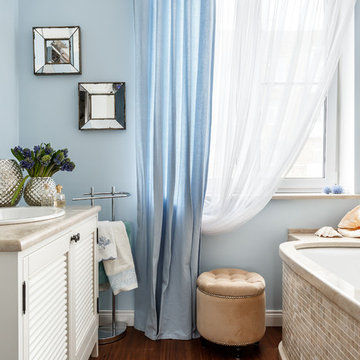浴室・バスルーム (ライムストーンの洗面台、ルーバー扉のキャビネット) の写真
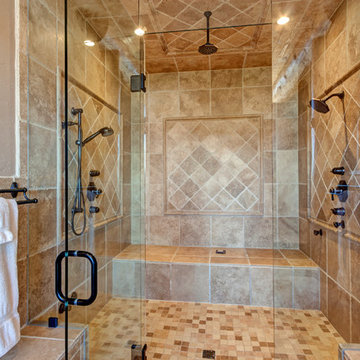
デンバーにある広いラスティックスタイルのおしゃれなマスターバスルーム (ルーバー扉のキャビネット、濃色木目調キャビネット、ドロップイン型浴槽、アルコーブ型シャワー、ベージュのタイル、ライムストーンタイル、ベージュの壁、ライムストーンの床、アンダーカウンター洗面器、ライムストーンの洗面台、マルチカラーの床、開き戸のシャワー、マルチカラーの洗面カウンター) の写真
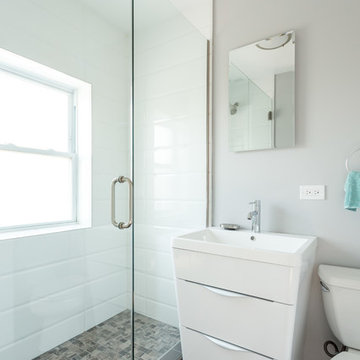
A modern design for a small, compact bathroom. We integrated crisp whites through the uniquely shaped porcelain vanity and subway tile shower walls. Natural stone tiles were used on the shower floor for a bit of an earthy contrast to the mostly white interior.
Designed by Chi Renovation & Design who serve Chicago and it's surrounding suburbs, with an emphasis on the North Side and North Shore. You'll find their work from the Loop through Lincoln Park, Skokie, Wilmette, and all the way up to Lake Forest.
For more about Chi Renovation & Design, click here: https://www.chirenovation.com/
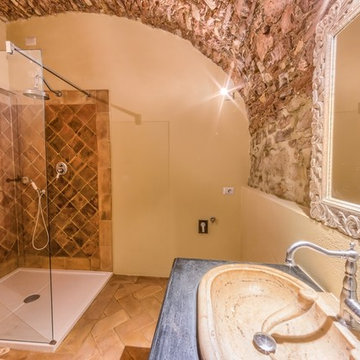
Cantine di San Severino. photo Michele Garramone
他の地域にある低価格の中くらいなトラディショナルスタイルのおしゃれなマスターバスルーム (ルーバー扉のキャビネット、淡色木目調キャビネット、コーナー設置型シャワー、テラコッタタイル、ベージュの壁、テラコッタタイルの床、一体型シンク、ライムストーンの洗面台) の写真
他の地域にある低価格の中くらいなトラディショナルスタイルのおしゃれなマスターバスルーム (ルーバー扉のキャビネット、淡色木目調キャビネット、コーナー設置型シャワー、テラコッタタイル、ベージュの壁、テラコッタタイルの床、一体型シンク、ライムストーンの洗面台) の写真
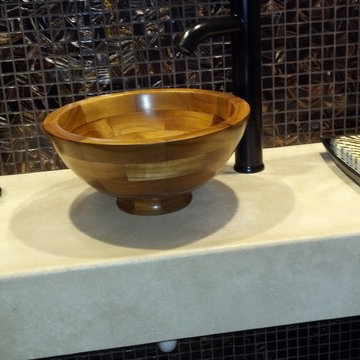
The custom Classic Light Travertine countertop provides the perfect background for other eclectic design elements. (Top by Chippewa, all other elements provided by homeowner)
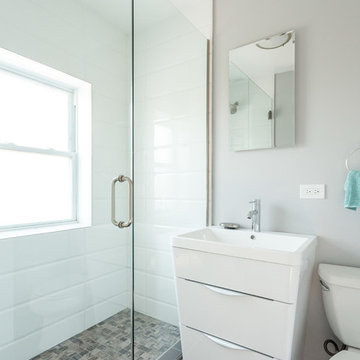
A modern design for a small, compact bathroom. We integrated crisp whites through the uniquely shaped porcelain vanity and subway tile shower walls. Natural stone tiles were used on the shower floor for a bit of an earthy contrast to the mostly white interior.
Designed by Chi Renovation & Design who serve Chicago and it's surrounding suburbs, with an emphasis on the North Side and North Shore. You'll find their work from the Loop through Lincoln Park, Skokie, Wilmette, and all the way up to Lake Forest.
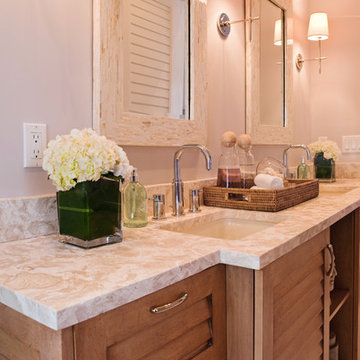
This guest house and courtyard was part of the 2014 Designer Show House in Lighthouse Point, Florida benefitting Food for the Poor.
My vision was a space that allowed guests to be transported, which is why I selected the guesthouse and courtyard. With careful attention to every detail, I created a modern sanctuary filled with exquisite, unique pieces that revive the spirit and inspire curiosity. It's a space where guests will feel transported with exotic elegance and leave invigorated.
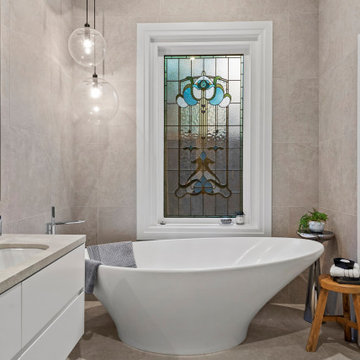
メルボルンにある高級な中くらいなヴィクトリアン調のおしゃれなバスルーム (浴槽なし) (ルーバー扉のキャビネット、白いキャビネット、置き型浴槽、グレーのタイル、セラミックタイル、グレーの壁、セメントタイルの床、アンダーカウンター洗面器、ライムストーンの洗面台、ベージュの床、ベージュのカウンター、洗面台1つ、フローティング洗面台) の写真
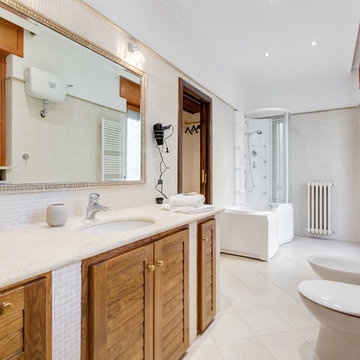
Luca Tranquilli
ローマにある広い地中海スタイルのおしゃれなマスターバスルーム (ルーバー扉のキャビネット、淡色木目調キャビネット、大型浴槽、シャワー付き浴槽 、白いタイル、モザイクタイル、アンダーカウンター洗面器、ライムストーンの洗面台) の写真
ローマにある広い地中海スタイルのおしゃれなマスターバスルーム (ルーバー扉のキャビネット、淡色木目調キャビネット、大型浴槽、シャワー付き浴槽 、白いタイル、モザイクタイル、アンダーカウンター洗面器、ライムストーンの洗面台) の写真
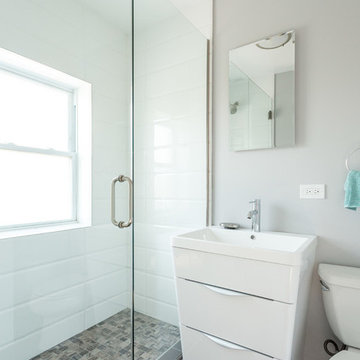
A modern design for a small, compact bathroom. We integrated crisp whites through the uniquely shaped porcelain vanity and subway tile shower walls. Natural stone tiles were used on the shower floor for a bit of an earthy contrast to the mostly white interior.
Designed by Chi Renovation & Design who serve Chicago and it's surrounding suburbs, with an emphasis on the North Side and North Shore. You'll find their work from the Loop through Lincoln Park, Skokie, Wilmette, and all the way up to Lake Forest.
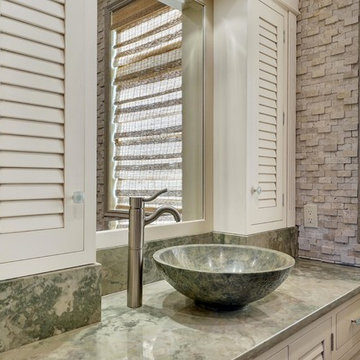
Spa Bathroom
ニューヨークにある中くらいなコンテンポラリースタイルのおしゃれなバスルーム (浴槽なし) (ベージュのキャビネット、玉石タイル、ベッセル式洗面器、ライムストーンの洗面台、ルーバー扉のキャビネット、コーナー設置型シャワー、グレーのタイル、石タイル、グレーの壁、マルチカラーの床、開き戸のシャワー) の写真
ニューヨークにある中くらいなコンテンポラリースタイルのおしゃれなバスルーム (浴槽なし) (ベージュのキャビネット、玉石タイル、ベッセル式洗面器、ライムストーンの洗面台、ルーバー扉のキャビネット、コーナー設置型シャワー、グレーのタイル、石タイル、グレーの壁、マルチカラーの床、開き戸のシャワー) の写真
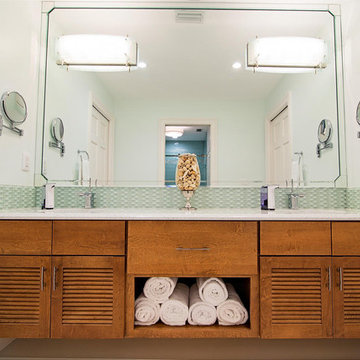
オレンジカウンティにある中くらいなトラディショナルスタイルのおしゃれなマスターバスルーム (ルーバー扉のキャビネット、濃色木目調キャビネット、アルコーブ型シャワー、分離型トイレ、青い壁、アンダーカウンター洗面器、ライムストーンの洗面台) の写真
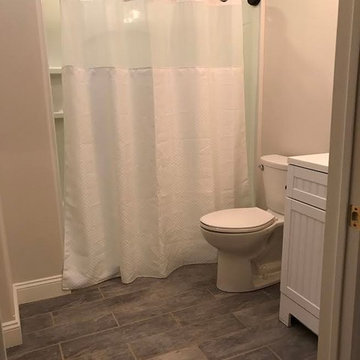
オレンジカウンティにある中くらいなトラディショナルスタイルのおしゃれなバスルーム (浴槽なし) (ルーバー扉のキャビネット、白いキャビネット、コーナー型浴槽、シャワー付き浴槽 、分離型トイレ、グレーの壁、セラミックタイルの床、一体型シンク、ライムストーンの洗面台) の写真
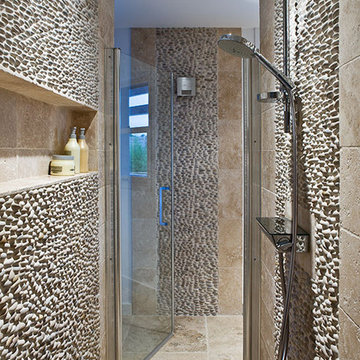
Gilles Trillard
ルアーブルにある高級な中くらいなエクレクティックスタイルのおしゃれなバスルーム (浴槽なし) (ベージュのタイル、石タイル、ベージュの壁、ライムストーンの床、ルーバー扉のキャビネット、ヴィンテージ仕上げキャビネット、バリアフリー、ライムストーンの洗面台、ベージュの床、分離型トイレ、アンダーカウンター洗面器) の写真
ルアーブルにある高級な中くらいなエクレクティックスタイルのおしゃれなバスルーム (浴槽なし) (ベージュのタイル、石タイル、ベージュの壁、ライムストーンの床、ルーバー扉のキャビネット、ヴィンテージ仕上げキャビネット、バリアフリー、ライムストーンの洗面台、ベージュの床、分離型トイレ、アンダーカウンター洗面器) の写真
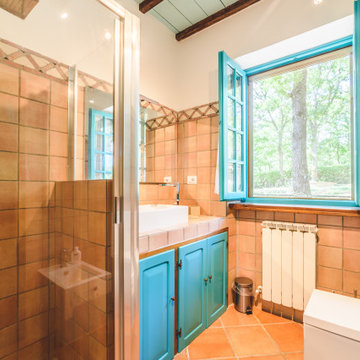
Villa Bog è lo spazio ideale dove potere trascorrere un periodo di relax in mezzo alla natura senza rinunciare alle comodità di tutti i giorni.
A 5km da Città della Pieve, 20km dal Lago Trasimeno, 30km da Perugia e Chianciano Terme, 45km da Assisi e Todi è un punto di partenza ideale dove soggiornare per chi vuole visitare l'Umbria e i suoi incantevoli borghi senza dovere per forza rinunciare alla comodità e fascino di una villa totalmente ristrutturata situata all'interno di un residence.
La villa è stata ristrutturata recentissimamente dai proprietari, l'architetto Vitelli Mariaester che si è occupato degli arredamenti e un laureato in ingegneria elettronica Crova Emmanuel che ha curato l'aspetto domotico e l'illuminazione della proprietà.
Suddivisa su due livelli, al piano terra si trova un ampio soggiorno con camino che contraddistingue la zona living e si affaccia alla zona pranzo con cucina open-space a vista e uno sbocco diretto alla zona est della proprietà, tramite una terrazza che circonda l'intero fabbricato, la quale conduce alla zona barbecue dove si possono trovare un forno a legna e un braciere attrezzati.
Completano il piano terra due camere da letto matrimoniali e un bagno con box doccia oltre ad una generosa dispensa posizionata in un disimpegno antistante camere e bagno.
Al primo livello, raggiungibile grazie ad una rampa di scale dalla zona living del soggiorno situato al piano terra, si possono trovare due ampie camere matrimoniali e un altro bagno di servizio completo con box doccia la cui peculiarità è rappresentata dal fatto che questo vano sia stato ricavato sfruttando la struttura pre-esistente senza stravolgere l'urbanistica dell'immobile (tanto che la finestra è stata mantenuta all'interno del box doccia).
La proprietà è circondata da 900mq di giardino dotato di irrigazione automatizzata.
L'illuminazione è sicuramente il punto forte della proprietà: si tratta di un sistema domotico full LED basato su protocollo ZigBee che permette di comandare il tutto da un'unità centrale (si trarra di un iPad) posizionata all'ingresso del soggiorno e trasportabile in giro per la superficie dell'immobile e del giardino. Questa unità può ovviamente essere utilizzata anche per altri scopi quali la navigazione internet, o la condivisione tramite protocollo cast/DLNA alle TV presenti nell'immobile (una di loro si trova all'interno di uno schienale del divano del soggiorno al piano terra e compare grazie alla pressione di un tasto sul telecomando).
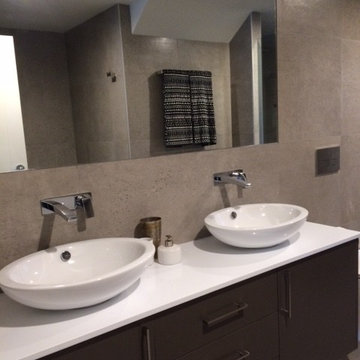
シドニーにあるお手頃価格の広いおしゃれなマスターバスルーム (ルーバー扉のキャビネット、濃色木目調キャビネット、ドロップイン型浴槽、オープン型シャワー、分離型トイレ、グレーのタイル、磁器タイル、グレーの壁、磁器タイルの床、コンソール型シンク、ライムストーンの洗面台) の写真
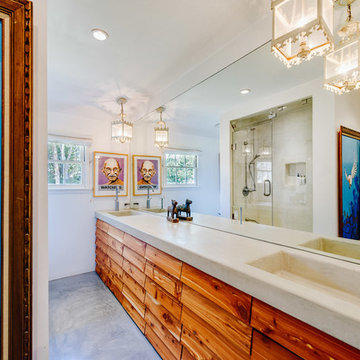
ロサンゼルスにあるラグジュアリーな中くらいなエクレクティックスタイルのおしゃれなバスルーム (浴槽なし) (アルコーブ型シャワー、コンクリートの床、一体型シンク、開き戸のシャワー、ルーバー扉のキャビネット、中間色木目調キャビネット、ライムストーンの洗面台) の写真
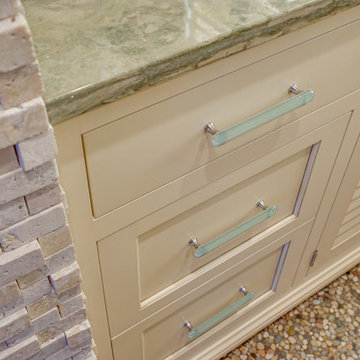
Spa Bathroom
ニューヨークにある中くらいなコンテンポラリースタイルのおしゃれなバスルーム (浴槽なし) (ベージュのキャビネット、玉石タイル、ベッセル式洗面器、ライムストーンの洗面台、ルーバー扉のキャビネット、コーナー設置型シャワー、グレーのタイル、石タイル、グレーの壁、マルチカラーの床、開き戸のシャワー) の写真
ニューヨークにある中くらいなコンテンポラリースタイルのおしゃれなバスルーム (浴槽なし) (ベージュのキャビネット、玉石タイル、ベッセル式洗面器、ライムストーンの洗面台、ルーバー扉のキャビネット、コーナー設置型シャワー、グレーのタイル、石タイル、グレーの壁、マルチカラーの床、開き戸のシャワー) の写真
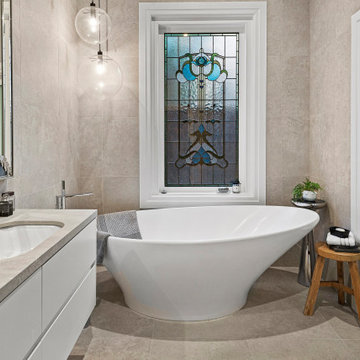
メルボルンにある高級な中くらいなヴィクトリアン調のおしゃれなバスルーム (浴槽なし) (ルーバー扉のキャビネット、白いキャビネット、置き型浴槽、グレーのタイル、セラミックタイル、グレーの壁、セメントタイルの床、アンダーカウンター洗面器、ライムストーンの洗面台、ベージュの床、ベージュのカウンター、洗面台1つ、フローティング洗面台) の写真
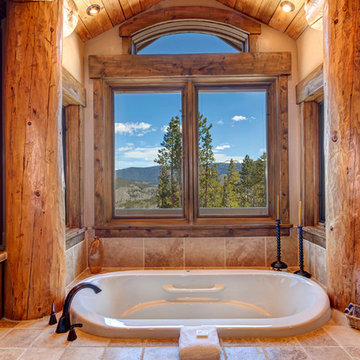
デンバーにある広いラスティックスタイルのおしゃれなマスターバスルーム (ルーバー扉のキャビネット、濃色木目調キャビネット、ドロップイン型浴槽、アルコーブ型シャワー、ベージュのタイル、ライムストーンタイル、ベージュの壁、ライムストーンの床、アンダーカウンター洗面器、ライムストーンの洗面台、マルチカラーの床、開き戸のシャワー、マルチカラーの洗面カウンター) の写真
浴室・バスルーム (ライムストーンの洗面台、ルーバー扉のキャビネット) の写真
1
