低価格の浴室・バスルーム (ライムストーンの洗面台) の写真
絞り込み:
資材コスト
並び替え:今日の人気順
写真 1〜20 枚目(全 139 枚)
1/3
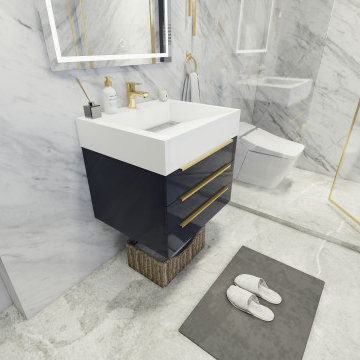
23.5″ W x 19.75″ D x 36″ H
• 3 drawers and 2 shelves
• Aluminum alloy frame
• MDF cabinet
• Reinforced acrylic sink top
• Fully assembled for easy installation
• Scratch, stain, and bacteria resistant surface
• Integrated European soft-closing hardware
• Multi stage finish to ensure durability and quality
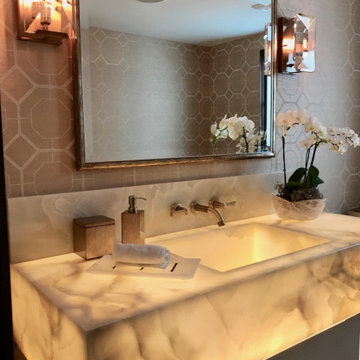
Elegant powder room with back lit stone counter.
ロサンゼルスにある低価格の小さなビーチスタイルのおしゃれな浴室 (グレーのタイル、セラミックタイル、ライムストーンの洗面台、グレーの洗面カウンター、洗面台2つ、造り付け洗面台) の写真
ロサンゼルスにある低価格の小さなビーチスタイルのおしゃれな浴室 (グレーのタイル、セラミックタイル、ライムストーンの洗面台、グレーの洗面カウンター、洗面台2つ、造り付け洗面台) の写真
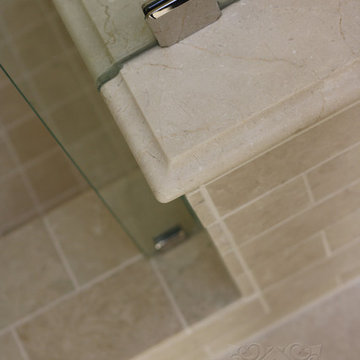
Large scale marble at the floor grounds the neutral color palette carried through the space. By using the same material at the tub face in a 3x6 running bond we were able to achieve contrast in size and pattern while still maintaing the simplistic design.
Cabochon Surfaces & Fixtures
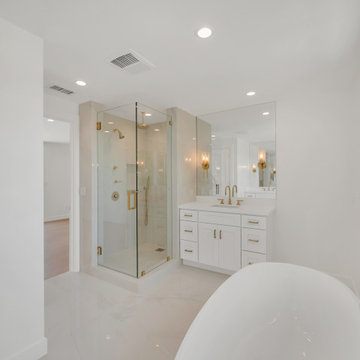
@BuildCisco 1-877-BUILD-57
ロサンゼルスにある低価格の広いカントリー風のおしゃれなマスターバスルーム (シェーカースタイル扉のキャビネット、白いキャビネット、置き型浴槽、コーナー設置型シャワー、分離型トイレ、白いタイル、磁器タイル、白い壁、大理石の床、アンダーカウンター洗面器、ライムストーンの洗面台、白い床、開き戸のシャワー、白い洗面カウンター、シャワーベンチ、洗面台1つ、造り付け洗面台) の写真
ロサンゼルスにある低価格の広いカントリー風のおしゃれなマスターバスルーム (シェーカースタイル扉のキャビネット、白いキャビネット、置き型浴槽、コーナー設置型シャワー、分離型トイレ、白いタイル、磁器タイル、白い壁、大理石の床、アンダーカウンター洗面器、ライムストーンの洗面台、白い床、開き戸のシャワー、白い洗面カウンター、シャワーベンチ、洗面台1つ、造り付け洗面台) の写真
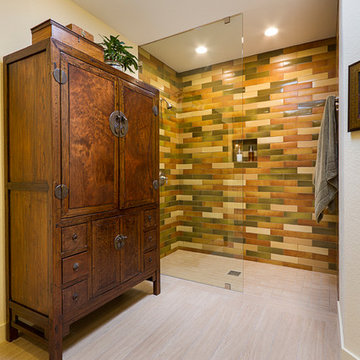
From the beginning of the design process, the antique armoire was to be the feature of the bathroom. The challenge was to provide enough space for the armoire to occupy. The wall and floor finishes around the armoire were kept simple to not be distracting.
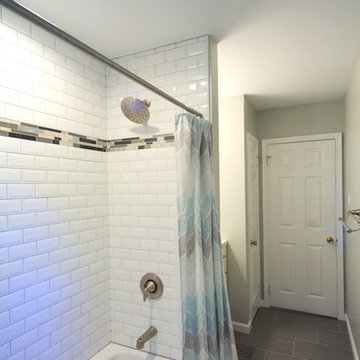
Because the bathroom is narrow, large tiles set perpendicular to the length of the bathroom help to visually widen the space.
フィラデルフィアにある低価格の小さなトラディショナルスタイルのおしゃれな浴室 (家具調キャビネット、白いキャビネット、アルコーブ型浴槽、シャワー付き浴槽 、分離型トイレ、白いタイル、セラミックタイル、グレーの壁、磁器タイルの床、アンダーカウンター洗面器、ライムストーンの洗面台) の写真
フィラデルフィアにある低価格の小さなトラディショナルスタイルのおしゃれな浴室 (家具調キャビネット、白いキャビネット、アルコーブ型浴槽、シャワー付き浴槽 、分離型トイレ、白いタイル、セラミックタイル、グレーの壁、磁器タイルの床、アンダーカウンター洗面器、ライムストーンの洗面台) の写真
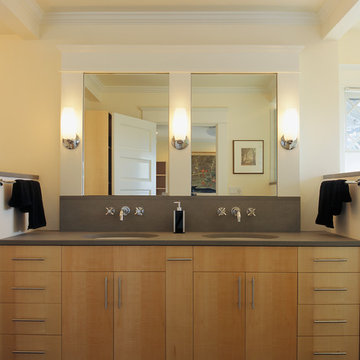
Dual Sinks in Bathroom Remodel
Sozinho Photography
シアトルにある低価格の中くらいなトランジショナルスタイルのおしゃれなマスターバスルーム (アンダーカウンター洗面器、フラットパネル扉のキャビネット、淡色木目調キャビネット、ライムストーンの洗面台、コーナー設置型シャワー、一体型トイレ 、ベージュの壁、スレートの床) の写真
シアトルにある低価格の中くらいなトランジショナルスタイルのおしゃれなマスターバスルーム (アンダーカウンター洗面器、フラットパネル扉のキャビネット、淡色木目調キャビネット、ライムストーンの洗面台、コーナー設置型シャワー、一体型トイレ 、ベージュの壁、スレートの床) の写真
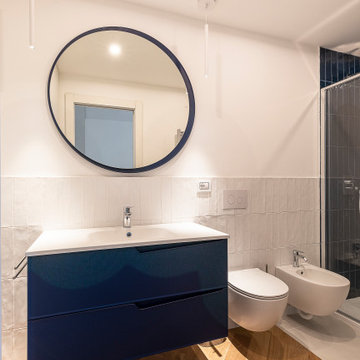
ミラノにある低価格の小さなモダンスタイルのおしゃれな浴室 (フラットパネル扉のキャビネット、青いキャビネット、アルコーブ型シャワー、分離型トイレ、白いタイル、セラミックタイル、白い壁、淡色無垢フローリング、一体型シンク、ライムストーンの洗面台、ベージュの床、引戸のシャワー、白い洗面カウンター、洗濯室、洗面台1つ、フローティング洗面台、格子天井) の写真
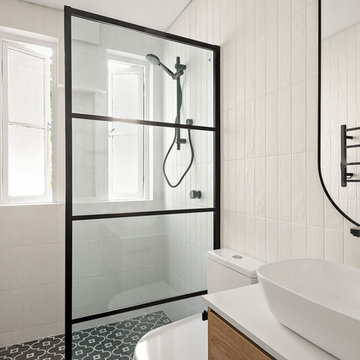
Original Deco apartment transformed into contemporary garden apartment. New French doors opening onto leafy garden. Contemporary kitchen and joinery, new porcelain pendants, satin white handmade subway tiles and beautiful teal encaustic floor tiles with black accents create the detail to this budget renovation.
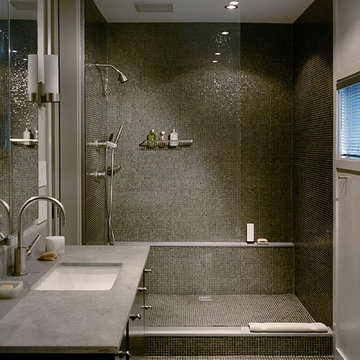
The project is a modest renovation of Watertown duplex to give the spaces a more modern clean and contemporary feel. Minimizing major cost impacts the success in this this project was opening spaces where possible and reconfiguring layout to allow for easy flow and more modern open living.
Project Manager / Architect @ Maryann Thompson Architects
Photography: Chuck Choi
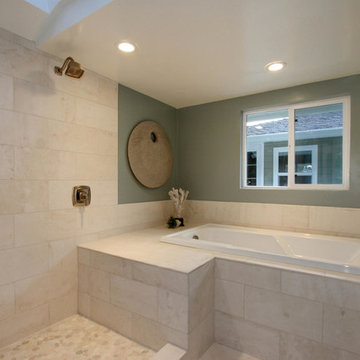
Photo by Valado Moro
サクラメントにある低価格のコンテンポラリースタイルのおしゃれな浴室 (アンダーカウンター洗面器、フラットパネル扉のキャビネット、ライムストーンの洗面台、ドロップイン型浴槽、オープン型シャワー、ベージュのタイル、石スラブタイル) の写真
サクラメントにある低価格のコンテンポラリースタイルのおしゃれな浴室 (アンダーカウンター洗面器、フラットパネル扉のキャビネット、ライムストーンの洗面台、ドロップイン型浴槽、オープン型シャワー、ベージュのタイル、石スラブタイル) の写真
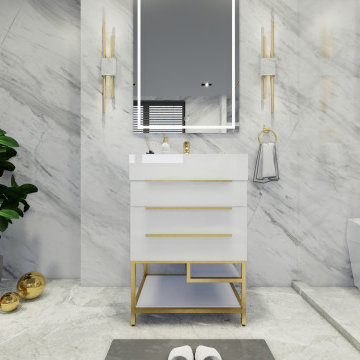
23.5″ W x 19.75″ D x 36″ H
• 3 drawers and 2 shelves
• Aluminum alloy frame
• MDF cabinet
• Reinforced acrylic sink top
• Fully assembled for easy installation
• Scratch, stain, and bacteria resistant surface
• Integrated European soft-closing hardware
• Multi stage finish to ensure durability and quality

“..2 Bryant Avenue Fairfield West is a success story being one of the rare, wonderful collaborations between a great client, builder and architect, where the intention and result were to create a calm refined, modernist single storey home for a growing family and where attention to detail is evident.
Designed with Bauhaus principles in mind where architecture, technology and art unite as one and where the exemplification of the famed French early modernist Architect & painter Le Corbusier’s statement ‘machine for modern living’ is truly the result, the planning concept was to simply to wrap minimalist refined series of spaces around a large north-facing courtyard so that low-winter sun could enter the living spaces and provide passive thermal activation in winter and so that light could permeate the living spaces. The courtyard also importantly provides a visual centerpiece where outside & inside merge.
By providing solid brick walls and concrete floors, this thermal optimization is achieved with the house being cool in summer and warm in winter, making the home capable of being naturally ventilated and naturally heated. A large glass entry pivot door leads to a raised central hallway spine that leads to a modern open living dining kitchen wing. Living and bedrooms rooms are zoned separately, setting-up a spatial distinction where public vs private are working in unison, thereby creating harmony for this modern home. Spacious & well fitted laundry & bathrooms complement this home.
What cannot be understood in pictures & plans with this home, is the intangible feeling of peace, quiet and tranquility felt by all whom enter and dwell within it. The words serenity, simplicity and sublime often come to mind in attempting to describe it, being a continuation of many fine similar modernist homes by the sole practitioner Architect Ibrahim Conlon whom is a local Sydney Architect with a large tally of quality homes under his belt. The Architect stated that this house is best and purest example to date, as a true expression of the regionalist sustainable modern architectural principles he practises with.
Seeking to express the epoch of our time, this building remains a fine example of western Sydney early 21st century modernist suburban architecture that is a surprising relief…”
Kind regards
-----------------------------------------------------
Architect Ibrahim Conlon
Managing Director + Principal Architect
Nominated Responsible Architect under NSW Architect Act 2003
SEPP65 Qualified Designer under the Environmental Planning & Assessment Regulation 2000
M.Arch(UTS) B.A Arch(UTS) ADAD(CIT) AICOMOS RAIA
Chartered Architect NSW Registration No. 10042
Associate ICOMOS
M: 0404459916
E: ibrahim@iscdesign.com.au
O; Suite 1, Level 1, 115 Auburn Road Auburn NSW Australia 2144
W; www.iscdesign.com.au

ミラノにある低価格の小さなモダンスタイルのおしゃれなマスターバスルーム (フラットパネル扉のキャビネット、青いキャビネット、猫足バスタブ、アルコーブ型シャワー、分離型トイレ、白いタイル、セラミックタイル、白い壁、淡色無垢フローリング、コンソール型シンク、ライムストーンの洗面台、ベージュの床、引戸のシャワー、白い洗面カウンター、洗面台1つ、フローティング洗面台、格子天井) の写真
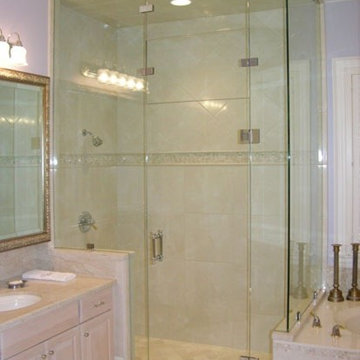
タンパにある低価格の中くらいなトラディショナルスタイルのおしゃれなマスターバスルーム (レイズドパネル扉のキャビネット、淡色木目調キャビネット、ドロップイン型浴槽、アルコーブ型シャワー、ベージュのタイル、磁器タイル、ベージュの壁、磁器タイルの床、アンダーカウンター洗面器、ライムストーンの洗面台) の写真
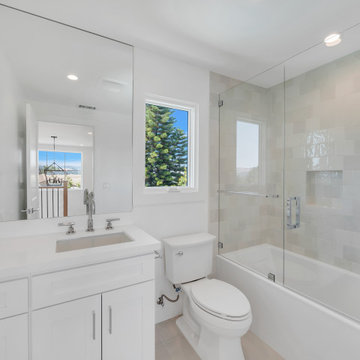
@BuildCisco 1-877-BUILD-57
ロサンゼルスにある低価格の中くらいなカントリー風のおしゃれな子供用バスルーム (シェーカースタイル扉のキャビネット、白いキャビネット、ライムストーンの洗面台、白い洗面カウンター、洗面台1つ、造り付け洗面台、ドロップイン型浴槽、シャワー付き浴槽 、分離型トイレ、白いタイル、セラミックタイル、白い壁、磁器タイルの床、アンダーカウンター洗面器、ベージュの床、開き戸のシャワー、シャワーベンチ) の写真
ロサンゼルスにある低価格の中くらいなカントリー風のおしゃれな子供用バスルーム (シェーカースタイル扉のキャビネット、白いキャビネット、ライムストーンの洗面台、白い洗面カウンター、洗面台1つ、造り付け洗面台、ドロップイン型浴槽、シャワー付き浴槽 、分離型トイレ、白いタイル、セラミックタイル、白い壁、磁器タイルの床、アンダーカウンター洗面器、ベージュの床、開き戸のシャワー、シャワーベンチ) の写真
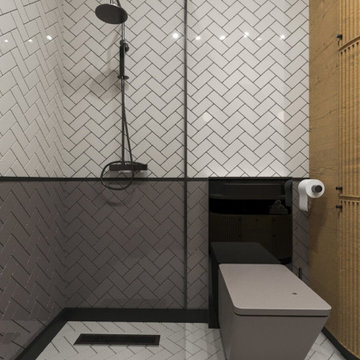
ダブリンにある低価格の小さなモダンスタイルのおしゃれなマスターバスルーム (家具調キャビネット、茶色いキャビネット、オープン型シャワー、一体型トイレ 、グレーのタイル、セラミックタイル、白い壁、セラミックタイルの床、ベッセル式洗面器、ライムストーンの洗面台、ベージュの床、オープンシャワー、ベージュのカウンター、洗濯室、洗面台1つ、独立型洗面台) の写真
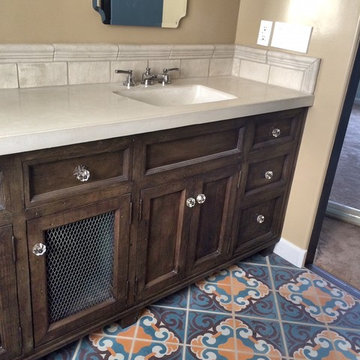
オレンジカウンティにある低価格の中くらいな地中海スタイルのおしゃれなマスターバスルーム (濃色木目調キャビネット、ライムストーンの洗面台、マルチカラーのタイル、ベージュの壁、コンクリートの床) の写真
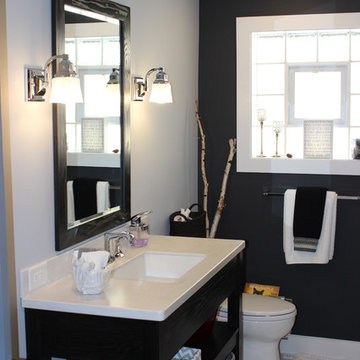
12x24 White Tile Walls $12.95 sq'
12x36 Porcelanosa Tile (Border) $12.75 sq'
6x24 Tile on Floor $5.95 sq'
シカゴにある低価格のコンテンポラリースタイルのおしゃれな浴室 (オープンシェルフ、黒いキャビネット、ライムストーンの洗面台、白いタイル、磁器タイル) の写真
シカゴにある低価格のコンテンポラリースタイルのおしゃれな浴室 (オープンシェルフ、黒いキャビネット、ライムストーンの洗面台、白いタイル、磁器タイル) の写真
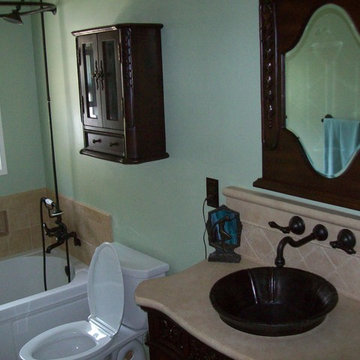
Lester O'Malley
オレンジカウンティにある低価格の中くらいなトラディショナルスタイルのおしゃれなマスターバスルーム (壁付け型シンク、家具調キャビネット、濃色木目調キャビネット、ライムストーンの洗面台、アルコーブ型浴槽、シャワー付き浴槽 、分離型トイレ、ベージュのタイル、磁器タイル、緑の壁、磁器タイルの床) の写真
オレンジカウンティにある低価格の中くらいなトラディショナルスタイルのおしゃれなマスターバスルーム (壁付け型シンク、家具調キャビネット、濃色木目調キャビネット、ライムストーンの洗面台、アルコーブ型浴槽、シャワー付き浴槽 、分離型トイレ、ベージュのタイル、磁器タイル、緑の壁、磁器タイルの床) の写真
低価格の浴室・バスルーム (ライムストーンの洗面台) の写真
1