木目調の浴室・バスルーム (ライムストーンの洗面台、珪岩の洗面台、白いキャビネット) の写真
絞り込み:
資材コスト
並び替え:今日の人気順
写真 1〜20 枚目(全 26 枚)
1/5

Caitlyn Blaney
オタワにあるお手頃価格の小さなコンテンポラリースタイルのおしゃれな浴室 (アンダーカウンター洗面器、フラットパネル扉のキャビネット、白いキャビネット、珪岩の洗面台、アルコーブ型浴槽、シャワー付き浴槽 、一体型トイレ 、グレーのタイル、磁器タイル、グレーの壁、磁器タイルの床) の写真
オタワにあるお手頃価格の小さなコンテンポラリースタイルのおしゃれな浴室 (アンダーカウンター洗面器、フラットパネル扉のキャビネット、白いキャビネット、珪岩の洗面台、アルコーブ型浴槽、シャワー付き浴槽 、一体型トイレ 、グレーのタイル、磁器タイル、グレーの壁、磁器タイルの床) の写真

Photo by Durston Saylor
ニューヨークにある高級な中くらいなビーチスタイルのおしゃれなマスターバスルーム (フラットパネル扉のキャビネット、白いキャビネット、置き型浴槽、アルコーブ型シャワー、ベージュの壁、ライムストーンの床、アンダーカウンター洗面器、珪岩の洗面台、開き戸のシャワー、ベージュのタイル、ベージュの床) の写真
ニューヨークにある高級な中くらいなビーチスタイルのおしゃれなマスターバスルーム (フラットパネル扉のキャビネット、白いキャビネット、置き型浴槽、アルコーブ型シャワー、ベージュの壁、ライムストーンの床、アンダーカウンター洗面器、珪岩の洗面台、開き戸のシャワー、ベージュのタイル、ベージュの床) の写真

This adorable beach cottage is in the heart of the village of La Jolla in San Diego. The goals were to brighten up the space and be the perfect beach get-away for the client whose permanent residence is in Arizona. Some of the ways we achieved the goals was to place an extra high custom board and batten in the great room and by refinishing the kitchen cabinets (which were in excellent shape) white. We created interest through extreme proportions and contrast. Though there are a lot of white elements, they are all offset by a smaller portion of very dark elements. We also played with texture and pattern through wallpaper, natural reclaimed wood elements and rugs. This was all kept in balance by using a simplified color palate minimal layering.
I am so grateful for this client as they were extremely trusting and open to ideas. To see what the space looked like before the remodel you can go to the gallery page of the website www.cmnaturaldesigns.com
Photography by: Chipper Hatter
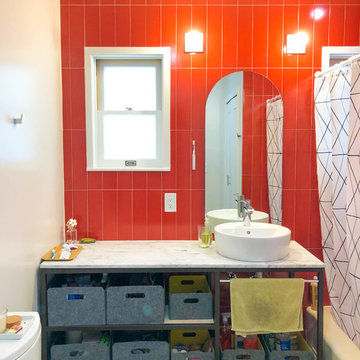
Mt. Washington, CA - Complete Bathroom remodel
Installation of tile, flooring, countertop, toilet, sconces and a fresh paint to finish.
ロサンゼルスにあるお手頃価格の中くらいなモダンスタイルのおしゃれなマスターバスルーム (オープンシェルフ、白いキャビネット、アルコーブ型浴槽、シャワー付き浴槽 、分離型トイレ、セラミックタイル、リノリウムの床、ベッセル式洗面器、珪岩の洗面台、マルチカラーの床、シャワーカーテン、白い洗面カウンター、赤いタイル、赤い壁、ニッチ、洗面台1つ、造り付け洗面台) の写真
ロサンゼルスにあるお手頃価格の中くらいなモダンスタイルのおしゃれなマスターバスルーム (オープンシェルフ、白いキャビネット、アルコーブ型浴槽、シャワー付き浴槽 、分離型トイレ、セラミックタイル、リノリウムの床、ベッセル式洗面器、珪岩の洗面台、マルチカラーの床、シャワーカーテン、白い洗面カウンター、赤いタイル、赤い壁、ニッチ、洗面台1つ、造り付け洗面台) の写真
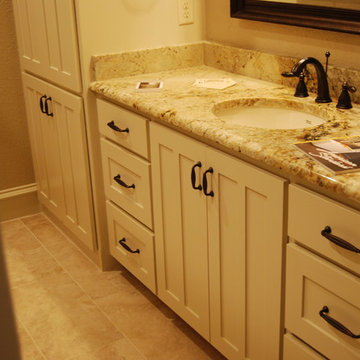
Residential Essentials cabinet hardware is used in this bathroom.
オースティンにあるお手頃価格の中くらいなトランジショナルスタイルのおしゃれなバスルーム (浴槽なし) (シェーカースタイル扉のキャビネット、白いキャビネット、ベージュの壁、磁器タイルの床、アンダーカウンター洗面器、珪岩の洗面台、ベージュの床) の写真
オースティンにあるお手頃価格の中くらいなトランジショナルスタイルのおしゃれなバスルーム (浴槽なし) (シェーカースタイル扉のキャビネット、白いキャビネット、ベージュの壁、磁器タイルの床、アンダーカウンター洗面器、珪岩の洗面台、ベージュの床) の写真
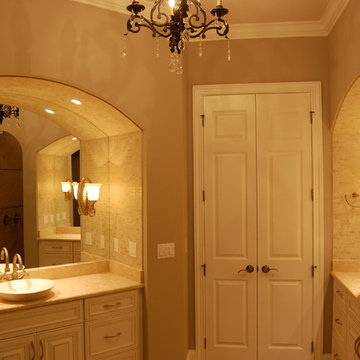
The master bath was designed as a spa-like retreat. Large double vanities are encased in a stone arch. Pewter tile accents are inlaid in the floor and the master shower.
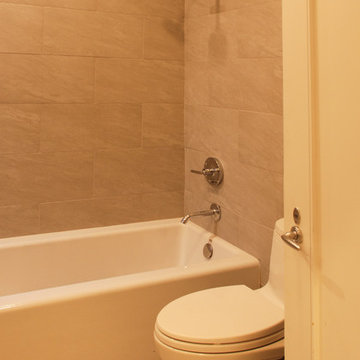
ニューヨークにある中くらいなコンテンポラリースタイルのおしゃれなマスターバスルーム (落し込みパネル扉のキャビネット、白いキャビネット、アルコーブ型浴槽、シャワー付き浴槽 、ライムストーンタイル、ベージュの壁、アンダーカウンター洗面器、珪岩の洗面台) の写真
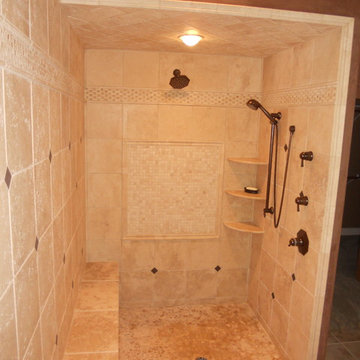
ミネアポリスにある中くらいなトラディショナルスタイルのおしゃれなバスルーム (浴槽なし) (シェーカースタイル扉のキャビネット、白いキャビネット、アルコーブ型シャワー、分離型トイレ、ベージュのタイル、セラミックタイル、ベージュの壁、セラミックタイルの床、アンダーカウンター洗面器、珪岩の洗面台、ベージュの床、引戸のシャワー) の写真
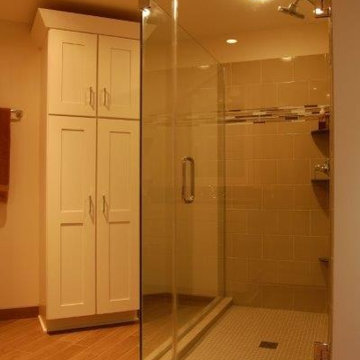
Transitional Master bath featuring a large glassed-in corner shower with two corner shelves and footrest. The porcelain plank tiled floor is hydronically heated for modern comfort. Tall recessed-panel linen cabinet provides additional storage.
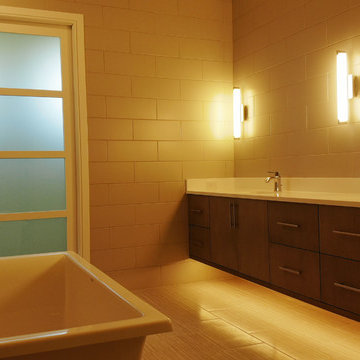
New Custom Pool Home Construction SW Cape Coral - 2525 S.F. 3 bedrooms 2 baths. This house also features a huge master bedroom walk-in closet, master bath with dual sink, large shower with dual shower heads, free standing tub, nice open floorplan with a spacious great room, formal dining, and an open kitchen with pantry, tile throughout, oversized screened lanai with outdoor kitchen and a three-car garage. Build this custom energy efficient - healthy - smart home for yourself. 2525 Model Home Features: Impact Windows with low E glass - 8ft. L-Shaped disappearing double Impact Sliders in the family room, 8ft. Impact Slider in Master - Mold and Mildew Resistant Purple Drywall and microbial-based paint, R40 Attic Insulation house & garage. Standard 10' 0" Exterior Masonry Walls, 12' 0" Tray Ceilings in Master and Great Room, 13' 0" front entry, 8 ft. solid core Interior Doors throughout, Wood Cabinets with Soft Close Drawers and Doors, Granite countertops, All Appliances Energy Star Rated,16 All our homes come with an extended 4 - year American Home Shield warranty. Call us to start the process of building your new home. Build one of ours or Build the house you really want.
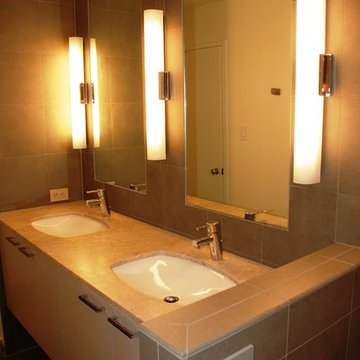
Clean, contemporary lines, great lighting. Note the mirrors are inset into the tile which covers all of the visible walls. The switches and outlets from Lutron were color coordinated to the tile finish so that they blended best into the design whole. The hvac vent visible in the mirror was custom ordered in 1/8" thick laser cut metal, a great finishing detail.
Photos by Brian J. McGarry
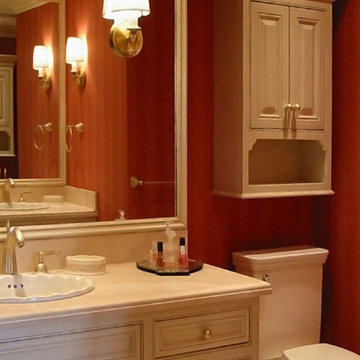
renovation project / builder - cmd corp
ボストンにある広いトラディショナルスタイルのおしゃれな浴室 (フラットパネル扉のキャビネット、白いキャビネット、アンダーマウント型浴槽、一体型トイレ 、赤い壁、ライムストーンの床、オーバーカウンターシンク、ライムストーンの洗面台、ベージュの床) の写真
ボストンにある広いトラディショナルスタイルのおしゃれな浴室 (フラットパネル扉のキャビネット、白いキャビネット、アンダーマウント型浴槽、一体型トイレ 、赤い壁、ライムストーンの床、オーバーカウンターシンク、ライムストーンの洗面台、ベージュの床) の写真
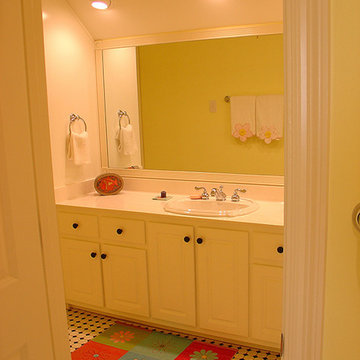
マイアミにある中くらいなトラディショナルスタイルのおしゃれな子供用バスルーム (レイズドパネル扉のキャビネット、白いキャビネット、ドロップイン型浴槽、アルコーブ型シャワー、茶色いタイル、セラミックタイル、ベージュの壁、セラミックタイルの床、珪岩の洗面台、ベージュの床、開き戸のシャワー) の写真
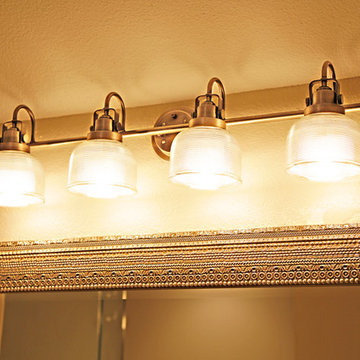
Master bath featuring a double vanity and Quartzite countertops. The flooring of light stone was paired with the shower tiles and accent to convey a more modern and relaxing appearance.
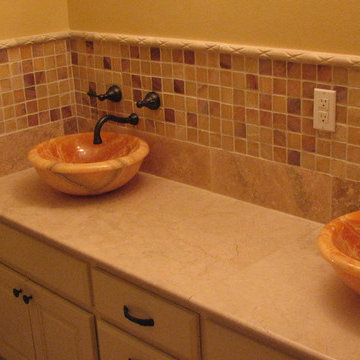
Honey onyx vessels on a limestone top with marble and onyx back splash by DT
オースティンにあるラグジュアリーなトラディショナルスタイルのおしゃれな浴室 (ベッセル式洗面器、レイズドパネル扉のキャビネット、白いキャビネット、ライムストーンの洗面台、緑のタイル、石タイル) の写真
オースティンにあるラグジュアリーなトラディショナルスタイルのおしゃれな浴室 (ベッセル式洗面器、レイズドパネル扉のキャビネット、白いキャビネット、ライムストーンの洗面台、緑のタイル、石タイル) の写真
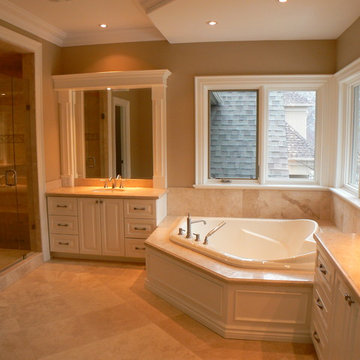
トロントにある高級な広いトランジショナルスタイルのおしゃれなマスターバスルーム (レイズドパネル扉のキャビネット、白いキャビネット、コーナー型浴槽、アルコーブ型シャワー、一体型トイレ 、ベージュのタイル、ライムストーンタイル、ベージュの壁、ライムストーンの床、アンダーカウンター洗面器、ライムストーンの洗面台、ベージュの床、開き戸のシャワー、ベージュのカウンター) の写真
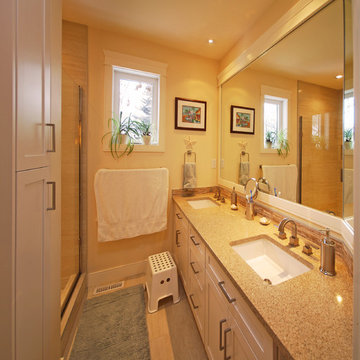
Aquarian Renovations
エドモントンにあるトラディショナルスタイルのおしゃれな子供用バスルーム (アンダーカウンター洗面器、シェーカースタイル扉のキャビネット、白いキャビネット、珪岩の洗面台、黄色い壁、磁器タイルの床) の写真
エドモントンにあるトラディショナルスタイルのおしゃれな子供用バスルーム (アンダーカウンター洗面器、シェーカースタイル扉のキャビネット、白いキャビネット、珪岩の洗面台、黄色い壁、磁器タイルの床) の写真
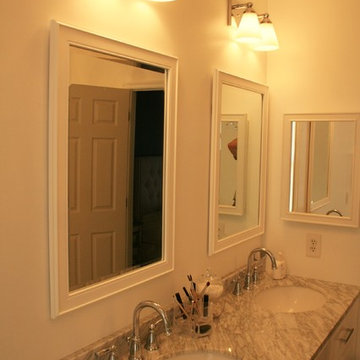
ボルチモアにある高級な中くらいなトランジショナルスタイルのおしゃれなマスターバスルーム (シェーカースタイル扉のキャビネット、白いキャビネット、置き型浴槽、コーナー設置型シャワー、グレーのタイル、磁器タイル、ベージュの壁、玉石タイル、アンダーカウンター洗面器、珪岩の洗面台、ベージュの床、開き戸のシャワー) の写真
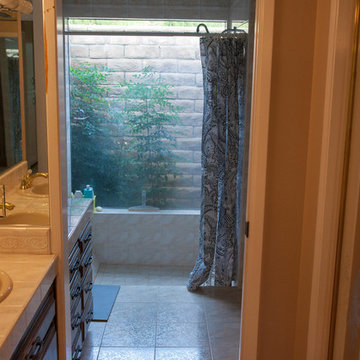
Before - The entry into the shower/toilet area was through the vanity area/mirrored closets. The new design has a different entry into the vanity area, a large walk-in closet, new water closet, and steam shower.
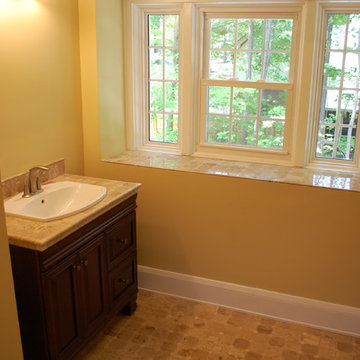
Travertine floors, beautiful finishes and tub/shower
クリーブランドにあるラグジュアリーな広いトラディショナルスタイルのおしゃれな子供用バスルーム (家具調キャビネット、白いキャビネット、シャワー付き浴槽 、分離型トイレ、ベージュのタイル、石タイル、ベージュの壁、トラバーチンの床、アンダーカウンター洗面器、ライムストーンの洗面台) の写真
クリーブランドにあるラグジュアリーな広いトラディショナルスタイルのおしゃれな子供用バスルーム (家具調キャビネット、白いキャビネット、シャワー付き浴槽 、分離型トイレ、ベージュのタイル、石タイル、ベージュの壁、トラバーチンの床、アンダーカウンター洗面器、ライムストーンの洗面台) の写真
木目調の浴室・バスルーム (ライムストーンの洗面台、珪岩の洗面台、白いキャビネット) の写真
1