お手頃価格の浴室・バスルーム (ライムストーンの洗面台、珪岩の洗面台、ピンクのタイル) の写真

We had the pleasure of renovating this small A-frame style house at the foot of the Minnewaska Ridge. The kitchen was a simple, Scandinavian inspired look with the flat maple fronts. In one bathroom we did a pastel pink vertical stacked-wall with a curbless shower floor. In the second bath it was light and bright with a skylight and larger subway tile up to the ceiling.

他の地域にあるお手頃価格の中くらいなモダンスタイルのおしゃれな子供用バスルーム (黒いキャビネット、アルコーブ型浴槽、ダブルシャワー、一体型トイレ 、ピンクのタイル、大理石タイル、白い壁、磁器タイルの床、横長型シンク、珪岩の洗面台、黒い床、引戸のシャワー、白い洗面カウンター、洗面台1つ、フローティング洗面台、白い天井) の写真
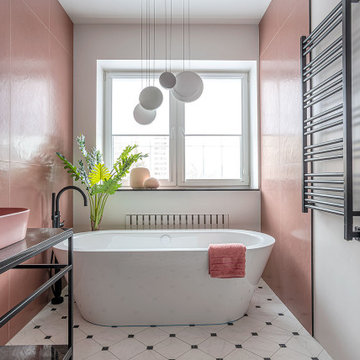
Отдельностоящая ванна Bette, сантехника ArtCeram и Cisal.
モスクワにあるお手頃価格のコンテンポラリースタイルのおしゃれなマスターバスルーム (置き型浴槽、オープン型シャワー、壁掛け式トイレ、ピンクのタイル、磁器タイル、磁器タイルの床、オーバーカウンターシンク、珪岩の洗面台、白い床、シャワーカーテン、黒い洗面カウンター、洗面台1つ) の写真
モスクワにあるお手頃価格のコンテンポラリースタイルのおしゃれなマスターバスルーム (置き型浴槽、オープン型シャワー、壁掛け式トイレ、ピンクのタイル、磁器タイル、磁器タイルの床、オーバーカウンターシンク、珪岩の洗面台、白い床、シャワーカーテン、黒い洗面カウンター、洗面台1つ) の写真
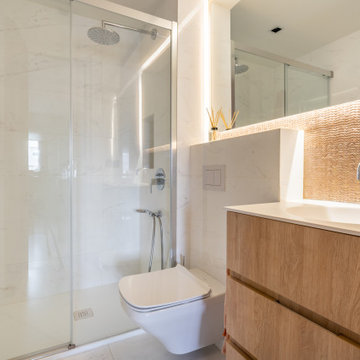
Baño de invitados
セビリアにあるお手頃価格の小さなモダンスタイルのおしゃれなバスルーム (浴槽なし) (家具調キャビネット、淡色木目調キャビネット、バリアフリー、壁掛け式トイレ、ピンクのタイル、白い壁、セラミックタイルの床、ベッセル式洗面器、珪岩の洗面台、白い床、引戸のシャワー、白い洗面カウンター、洗面台1つ、フローティング洗面台) の写真
セビリアにあるお手頃価格の小さなモダンスタイルのおしゃれなバスルーム (浴槽なし) (家具調キャビネット、淡色木目調キャビネット、バリアフリー、壁掛け式トイレ、ピンクのタイル、白い壁、セラミックタイルの床、ベッセル式洗面器、珪岩の洗面台、白い床、引戸のシャワー、白い洗面カウンター、洗面台1つ、フローティング洗面台) の写真
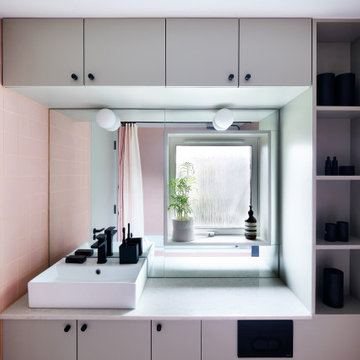
ロンドンにあるお手頃価格の中くらいなコンテンポラリースタイルのおしゃれな浴室 (フラットパネル扉のキャビネット、グレーのキャビネット、ドロップイン型浴槽、ピンクのタイル、磁器タイル、ピンクの壁、磁器タイルの床、珪岩の洗面台、グレーの床、グレーの洗面カウンター、ニッチ、洗面台1つ、造り付け洗面台、ベッセル式洗面器) の写真
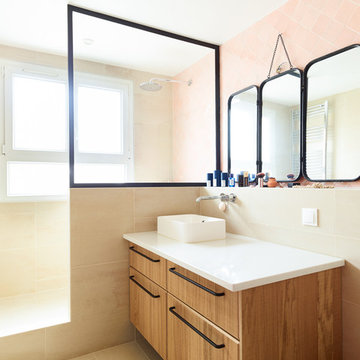
パリにあるお手頃価格の中くらいなモダンスタイルのおしゃれなマスターバスルーム (茶色いキャビネット、オープン型シャワー、壁掛け式トイレ、ピンクのタイル、テラコッタタイル、ベージュの壁、オーバーカウンターシンク、珪岩の洗面台、ベージュの床、白い洗面カウンター) の写真
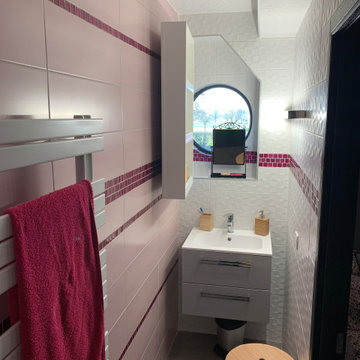
Salle de bain
Fourniture du mobilier, de la décoration et des équipements par notre société "Décoration & Design".
ナンシーにあるお手頃価格の小さなコンテンポラリースタイルのおしゃれなバスルーム (浴槽なし) (白いキャビネット、バリアフリー、ピンクのタイル、ピンクの壁、コンクリートの床、壁付け型シンク、珪岩の洗面台、ベージュの床、白い洗面カウンター、洗面台1つ、フローティング洗面台) の写真
ナンシーにあるお手頃価格の小さなコンテンポラリースタイルのおしゃれなバスルーム (浴槽なし) (白いキャビネット、バリアフリー、ピンクのタイル、ピンクの壁、コンクリートの床、壁付け型シンク、珪岩の洗面台、ベージュの床、白い洗面カウンター、洗面台1つ、フローティング洗面台) の写真
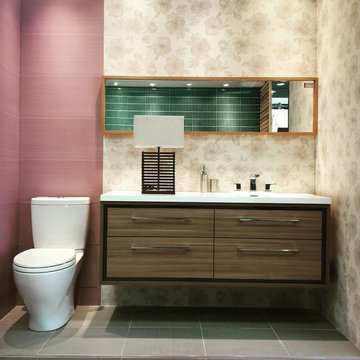
EMMA by Love is a glazed porcelain stoneware with a modern and minimalist style. The thin lines that decorate the surface of EMMA can recreate the dynamic effect of a checkerboard floor, simply by varying the direction of the lines when laying the tiles. Available at the Store - Downtown Tile Centre - Toronto
Designed by Joana Carreira
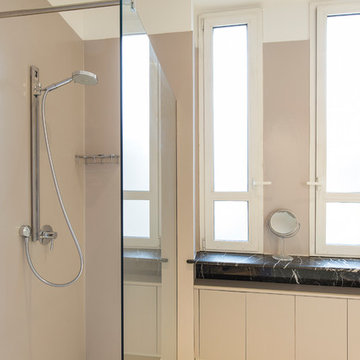
Stefano Pedroni
ミラノにあるお手頃価格の広いコンテンポラリースタイルのおしゃれなバスルーム (浴槽なし) (フラットパネル扉のキャビネット、グレーのキャビネット、バリアフリー、分離型トイレ、ピンクのタイル、ピンクの壁、磁器タイルの床、一体型シンク、珪岩の洗面台、ベージュの床、白い洗面カウンター) の写真
ミラノにあるお手頃価格の広いコンテンポラリースタイルのおしゃれなバスルーム (浴槽なし) (フラットパネル扉のキャビネット、グレーのキャビネット、バリアフリー、分離型トイレ、ピンクのタイル、ピンクの壁、磁器タイルの床、一体型シンク、珪岩の洗面台、ベージュの床、白い洗面カウンター) の写真
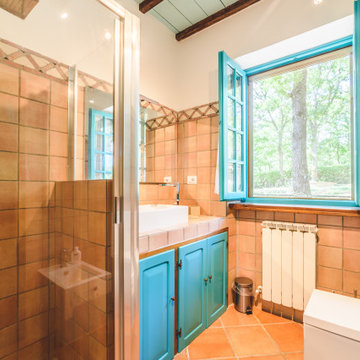
Villa Bog è lo spazio ideale dove potere trascorrere un periodo di relax in mezzo alla natura senza rinunciare alle comodità di tutti i giorni.
A 5km da Città della Pieve, 20km dal Lago Trasimeno, 30km da Perugia e Chianciano Terme, 45km da Assisi e Todi è un punto di partenza ideale dove soggiornare per chi vuole visitare l'Umbria e i suoi incantevoli borghi senza dovere per forza rinunciare alla comodità e fascino di una villa totalmente ristrutturata situata all'interno di un residence.
La villa è stata ristrutturata recentissimamente dai proprietari, l'architetto Vitelli Mariaester che si è occupato degli arredamenti e un laureato in ingegneria elettronica Crova Emmanuel che ha curato l'aspetto domotico e l'illuminazione della proprietà.
Suddivisa su due livelli, al piano terra si trova un ampio soggiorno con camino che contraddistingue la zona living e si affaccia alla zona pranzo con cucina open-space a vista e uno sbocco diretto alla zona est della proprietà, tramite una terrazza che circonda l'intero fabbricato, la quale conduce alla zona barbecue dove si possono trovare un forno a legna e un braciere attrezzati.
Completano il piano terra due camere da letto matrimoniali e un bagno con box doccia oltre ad una generosa dispensa posizionata in un disimpegno antistante camere e bagno.
Al primo livello, raggiungibile grazie ad una rampa di scale dalla zona living del soggiorno situato al piano terra, si possono trovare due ampie camere matrimoniali e un altro bagno di servizio completo con box doccia la cui peculiarità è rappresentata dal fatto che questo vano sia stato ricavato sfruttando la struttura pre-esistente senza stravolgere l'urbanistica dell'immobile (tanto che la finestra è stata mantenuta all'interno del box doccia).
La proprietà è circondata da 900mq di giardino dotato di irrigazione automatizzata.
L'illuminazione è sicuramente il punto forte della proprietà: si tratta di un sistema domotico full LED basato su protocollo ZigBee che permette di comandare il tutto da un'unità centrale (si trarra di un iPad) posizionata all'ingresso del soggiorno e trasportabile in giro per la superficie dell'immobile e del giardino. Questa unità può ovviamente essere utilizzata anche per altri scopi quali la navigazione internet, o la condivisione tramite protocollo cast/DLNA alle TV presenti nell'immobile (una di loro si trova all'interno di uno schienale del divano del soggiorno al piano terra e compare grazie alla pressione di un tasto sul telecomando).
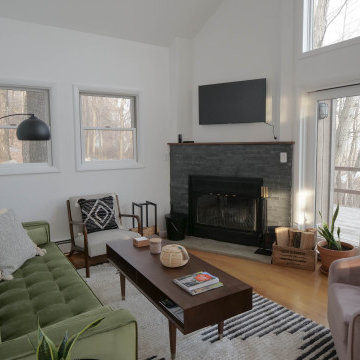
We had the pleasure of renovating this small A-frame style house at the foot of the Minnewaska Ridge. The kitchen was a simple, Scandinavian inspired look with the flat maple fronts. In one bathroom we did a pastel pink vertical stacked-wall with a curbless shower floor. In the second bath it was light and bright with a skylight and larger subway tile up to the ceiling.
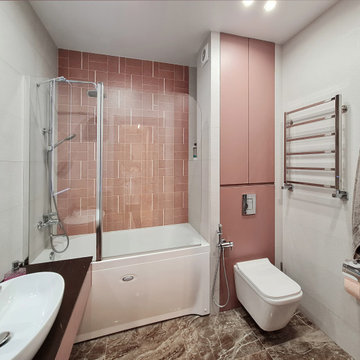
モスクワにあるお手頃価格の中くらいなコンテンポラリースタイルのおしゃれなマスターバスルーム (フラットパネル扉のキャビネット、赤いキャビネット、アルコーブ型浴槽、壁掛け式トイレ、ピンクのタイル、セラミックタイル、ピンクの壁、磁器タイルの床、ベッセル式洗面器、珪岩の洗面台、茶色い床、ブラウンの洗面カウンター、洗面台1つ) の写真
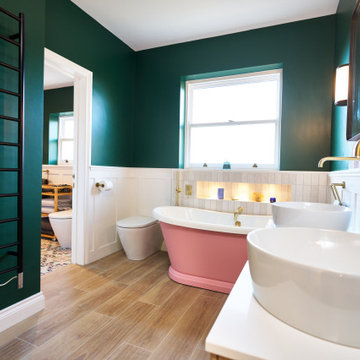
サセックスにあるお手頃価格の広いエクレクティックスタイルのおしゃれな子供用バスルーム (シェーカースタイル扉のキャビネット、独立型洗面台、置き型浴槽、コーナー設置型シャワー、一体型トイレ 、ピンクのタイル、セラミックタイル、緑の壁、磁器タイルの床、コンソール型シンク、茶色い床、開き戸のシャワー、アクセントウォール、パネル壁、中間色木目調キャビネット、珪岩の洗面台、白い洗面カウンター、洗面台2つ) の写真
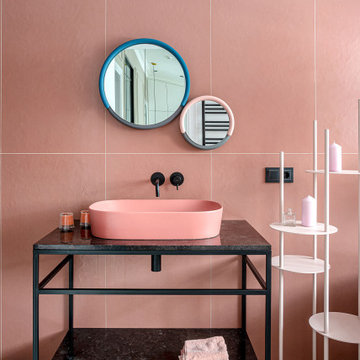
сантехника ArtCeram и Cisal. Подстолье сделано на заказ
モスクワにあるお手頃価格のコンテンポラリースタイルのおしゃれなマスターバスルーム (置き型浴槽、オープン型シャワー、壁掛け式トイレ、ピンクのタイル、磁器タイル、磁器タイルの床、オーバーカウンターシンク、珪岩の洗面台、白い床、シャワーカーテン、黒い洗面カウンター、洗面台1つ) の写真
モスクワにあるお手頃価格のコンテンポラリースタイルのおしゃれなマスターバスルーム (置き型浴槽、オープン型シャワー、壁掛け式トイレ、ピンクのタイル、磁器タイル、磁器タイルの床、オーバーカウンターシンク、珪岩の洗面台、白い床、シャワーカーテン、黒い洗面カウンター、洗面台1つ) の写真
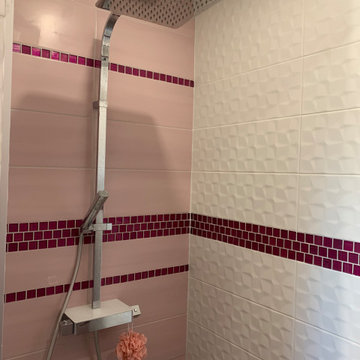
Salle de bain
Fourniture du mobilier, de la décoration et des équipements par notre société "Décoration & Design".
ナンシーにあるお手頃価格の小さなコンテンポラリースタイルのおしゃれなバスルーム (浴槽なし) (白いキャビネット、バリアフリー、ピンクのタイル、ピンクの壁、壁付け型シンク、珪岩の洗面台、白い洗面カウンター、洗面台1つ) の写真
ナンシーにあるお手頃価格の小さなコンテンポラリースタイルのおしゃれなバスルーム (浴槽なし) (白いキャビネット、バリアフリー、ピンクのタイル、ピンクの壁、壁付け型シンク、珪岩の洗面台、白い洗面カウンター、洗面台1つ) の写真

We had the pleasure of renovating this small A-frame style house at the foot of the Minnewaska Ridge. The kitchen was a simple, Scandinavian inspired look with the flat maple fronts. In one bathroom we did a pastel pink vertical stacked-wall with a curbless shower floor. In the second bath it was light and bright with a skylight and larger subway tile up to the ceiling.

We had the pleasure of renovating this small A-frame style house at the foot of the Minnewaska Ridge. The kitchen was a simple, Scandinavian inspired look with the flat maple fronts. In one bathroom we did a pastel pink vertical stacked-wall with a curbless shower floor. In the second bath it was light and bright with a skylight and larger subway tile up to the ceiling.
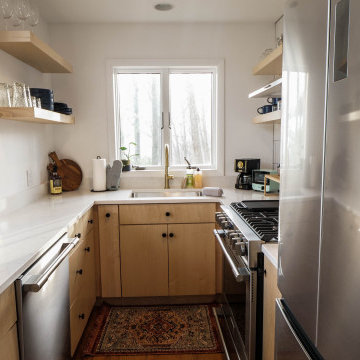
We had the pleasure of renovating this small A-frame style house at the foot of the Minnewaska Ridge. The kitchen was a simple, Scandinavian inspired look with the flat maple fronts. In one bathroom we did a pastel pink vertical stacked-wall with a curbless shower floor. In the second bath it was light and bright with a skylight and larger subway tile up to the ceiling.

We had the pleasure of renovating this small A-frame style house at the foot of the Minnewaska Ridge. The kitchen was a simple, Scandinavian inspired look with the flat maple fronts. In one bathroom we did a pastel pink vertical stacked-wall with a curbless shower floor. In the second bath it was light and bright with a skylight and larger subway tile up to the ceiling.
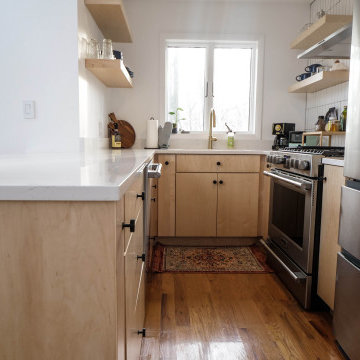
We had the pleasure of renovating this small A-frame style house at the foot of the Minnewaska Ridge. The kitchen was a simple, Scandinavian inspired look with the flat maple fronts. In one bathroom we did a pastel pink vertical stacked-wall with a curbless shower floor. In the second bath it was light and bright with a skylight and larger subway tile up to the ceiling.
お手頃価格の浴室・バスルーム (ライムストーンの洗面台、珪岩の洗面台、ピンクのタイル) の写真
1