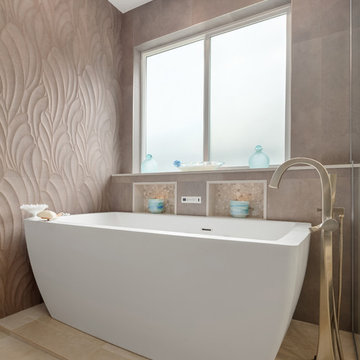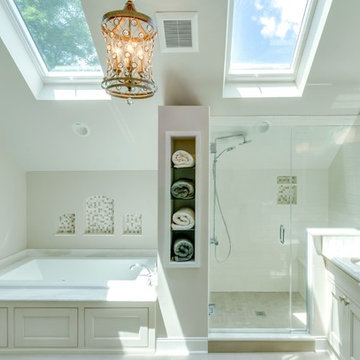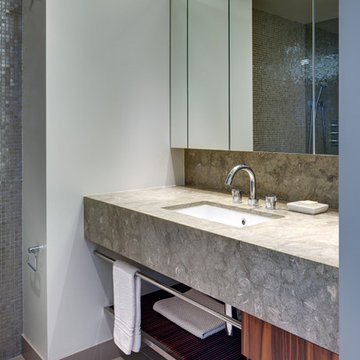浴室・バスルーム (ライムストーンの洗面台、珪岩の洗面台、アンダーカウンター洗面器) の写真

サンディエゴにあるラグジュアリーな広いカントリー風のおしゃれなマスターバスルーム (シェーカースタイル扉のキャビネット、濃色木目調キャビネット、洗い場付きシャワー、グレーのタイル、白い壁、トラバーチンの床、アンダーカウンター洗面器、珪岩の洗面台、茶色い床、開き戸のシャワー) の写真

The rectilinear shape of the room is separated into different functional areas for bathing, grooming and showering. The creative layout of the space is crowned with the seated vanity as the anteroom, and an exit beyond the opening of the shower leads to the laundry and back end of the house. Bold patterned floor tile is a recurring theme throughout the house, a nod to the European practice of giving careful thought to this feature. The central light fixture, flare of the art deco crown molding, centered vanity cabinet and tall windows create a variety of sight lines and an artificial drop to the ceiling that grounds the space. Cove lighting is color changing and tunable to achieve the desired atmosphere and mood.

Newport Coast Primary Bath Remodel
オレンジカウンティにある地中海スタイルのおしゃれなマスターバスルーム (置き型浴槽、コーナー設置型シャワー、ビデ、白い壁、磁器タイルの床、アンダーカウンター洗面器、珪岩の洗面台、白い床、開き戸のシャワー、白い洗面カウンター、シャワーベンチ、洗面台2つ、造り付け洗面台) の写真
オレンジカウンティにある地中海スタイルのおしゃれなマスターバスルーム (置き型浴槽、コーナー設置型シャワー、ビデ、白い壁、磁器タイルの床、アンダーカウンター洗面器、珪岩の洗面台、白い床、開き戸のシャワー、白い洗面カウンター、シャワーベンチ、洗面台2つ、造り付け洗面台) の写真

アトランタにある高級な小さなトランジショナルスタイルのおしゃれなマスターバスルーム (落し込みパネル扉のキャビネット、黒いキャビネット、バリアフリー、分離型トイレ、モノトーンのタイル、大理石タイル、白い壁、大理石の床、アンダーカウンター洗面器、珪岩の洗面台、白い床、開き戸のシャワー、白い洗面カウンター、アクセントウォール、洗面台1つ、独立型洗面台、白い天井) の写真

This bathroom has a beach theme going through it. Porcelain tile on the floor and white cabinetry make this space look luxurious and spa like! Photos by Preview First.

グランドラピッズにある中くらいな北欧スタイルのおしゃれなマスターバスルーム (フラットパネル扉のキャビネット、白い壁、モザイクタイル、アンダーカウンター洗面器、珪岩の洗面台、白い洗面カウンター、中間色木目調キャビネット、白いタイル、マルチカラーの床、アルコーブ型シャワー、セラミックタイル、開き戸のシャワー) の写真

他の地域にあるお手頃価格の小さなトランジショナルスタイルのおしゃれなマスターバスルーム (シェーカースタイル扉のキャビネット、白いタイル、サブウェイタイル、磁器タイルの床、アンダーカウンター洗面器、珪岩の洗面台、開き戸のシャワー、白い洗面カウンター、中間色木目調キャビネット、ダブルシャワー、白い壁、グレーの床) の写真

フェニックスにある広いコンテンポラリースタイルのおしゃれなマスターバスルーム (置き型浴槽、フラットパネル扉のキャビネット、茶色いキャビネット、コーナー設置型シャワー、ベージュのタイル、磁器タイル、ベージュの壁、濃色無垢フローリング、アンダーカウンター洗面器、珪岩の洗面台、茶色い床、開き戸のシャワー、白い洗面カウンター) の写真

This was a complete transformation of a outdated primary bedroom, bathroom and closet space. Some layout changes with new beautiful materials top to bottom. See before pictures! From carpet in the bathroom to heated tile floors. From an unused bath to a large walk in shower. From a smaller wood vanity to a large grey wrap around vanity with 3x the storage. From dated carpet in the bedroom to oak flooring. From one master closet to 2! Amazing clients to work with!

シカゴにあるお手頃価格の小さなモダンスタイルのおしゃれな浴室 (フラットパネル扉のキャビネット、淡色木目調キャビネット、アルコーブ型浴槽、シャワー付き浴槽 、一体型トイレ 、白いタイル、白い壁、アンダーカウンター洗面器、珪岩の洗面台、白い洗面カウンター、ニッチ、洗面台1つ、造り付け洗面台、表し梁) の写真

2019 Addition/Remodel by Steven Allen Designs, LLC - Featuring Clean Subtle lines + 42" Front Door + 48" Italian Tiles + Quartz Countertops + Custom Shaker Cabinets + Oak Slat Wall and Trim Accents + Design Fixtures + Artistic Tiles + Wild Wallpaper + Top of Line Appliances

クリーブランドにある広いモダンスタイルのおしゃれなマスターバスルーム (フラットパネル扉のキャビネット、中間色木目調キャビネット、置き型浴槽、アルコーブ型シャワー、白い壁、磁器タイルの床、アンダーカウンター洗面器、珪岩の洗面台、白い床、開き戸のシャワー、白い洗面カウンター、トイレ室、洗面台2つ、独立型洗面台、表し梁) の写真

This master bath layout was large, but awkward, with faux Grecian columns flanking a huge corner tub. He prefers showers; she always bathes. This traditional bath had an outdated appearance and had not worn well over time. The owners sought a more personalized and inviting space with increased functionality.
The new design provides a larger shower, free-standing tub, increased storage, a window for the water-closet and a large combined walk-in closet. This contemporary spa-bath offers a dedicated space for each spouse and tremendous storage.
The white dimensional tile catches your eye – is it wallpaper OR tile? You have to see it to believe!

Custom double vanity with accent tile, electric medicine cabinets, and pull-out storage for hair products and organization. Complete with under cabinet lighting for a night light.
Photos by Chris Veith

Joshua McHugh
ニューヨークにあるラグジュアリーな中くらいなモダンスタイルのおしゃれなマスターバスルーム (フラットパネル扉のキャビネット、淡色木目調キャビネット、コーナー設置型シャワー、壁掛け式トイレ、グレーのタイル、トラバーチンタイル、グレーの壁、トラバーチンの床、アンダーカウンター洗面器、ライムストーンの洗面台、グレーの床、開き戸のシャワー、グレーの洗面カウンター) の写真
ニューヨークにあるラグジュアリーな中くらいなモダンスタイルのおしゃれなマスターバスルーム (フラットパネル扉のキャビネット、淡色木目調キャビネット、コーナー設置型シャワー、壁掛け式トイレ、グレーのタイル、トラバーチンタイル、グレーの壁、トラバーチンの床、アンダーカウンター洗面器、ライムストーンの洗面台、グレーの床、開き戸のシャワー、グレーの洗面カウンター) の写真

This view of the bathroom shows off the beautiful tile of the shower as well as the built in cabinet. The brown cabinets are a beautiful contrast to the light colored floor and countertops.

フィラデルフィアにある高級な広いトランジショナルスタイルのおしゃれなマスターバスルーム (落し込みパネル扉のキャビネット、白いキャビネット、ドロップイン型浴槽、コーナー設置型シャワー、分離型トイレ、白いタイル、石スラブタイル、白い壁、セラミックタイルの床、アンダーカウンター洗面器、珪岩の洗面台、白い床、開き戸のシャワー) の写真

ボストンにある高級な中くらいなトランジショナルスタイルのおしゃれなバスルーム (浴槽なし) (シェーカースタイル扉のキャビネット、白いキャビネット、コーナー設置型シャワー、分離型トイレ、グレーのタイル、白いタイル、大理石タイル、グレーの壁、クッションフロア、アンダーカウンター洗面器、珪岩の洗面台、グレーの床、開き戸のシャワー) の写真

Walls with thick plaster arches and simple tile designs feel very natural and earthy in the warm Southern California sun. Terra cotta floor tiles are stained to mimic very old tile inside and outside in the Spanish courtyard shaded by a 'new' old olive tree. The outdoor plaster and brick fireplace has touches of antique Indian and Moroccan items. An outdoor garden shower graces the exterior of the master bath with freestanding white tub- while taking advantage of the warm Ojai summers. The open kitchen design includes all natural stone counters of white marble, a large range with a plaster range hood and custom hand painted tile on the back splash. Wood burning fireplaces with iron doors, great rooms with hand scraped wide walnut planks in this delightful stay cool home. Stained wood beams, trusses and planked ceilings along with custom creative wood doors with Spanish and Indian accents throughout this home gives a distinctive California Exotic feel.
Project Location: Ojai
designed by Maraya Interior Design. From their beautiful resort town of Ojai, they serve clients in Montecito, Hope Ranch, Malibu, Westlake and Calabasas, across the tri-county areas of Santa Barbara, Ventura and Los Angeles, south to Hidden Hills- north through Solvang and more.Spanish Revival home in Ojai.

© Francis Dzikowski / Esto
ニューヨークにある小さなコンテンポラリースタイルのおしゃれな浴室 (フラットパネル扉のキャビネット、中間色木目調キャビネット、グレーのタイル、アンダーカウンター洗面器、ライムストーンの洗面台、アルコーブ型シャワー、一体型トイレ 、磁器タイルの床、ライムストーンタイル) の写真
ニューヨークにある小さなコンテンポラリースタイルのおしゃれな浴室 (フラットパネル扉のキャビネット、中間色木目調キャビネット、グレーのタイル、アンダーカウンター洗面器、ライムストーンの洗面台、アルコーブ型シャワー、一体型トイレ 、磁器タイルの床、ライムストーンタイル) の写真
浴室・バスルーム (ライムストーンの洗面台、珪岩の洗面台、アンダーカウンター洗面器) の写真
1