浴室・バスルーム (クオーツストーンの洗面台、珪岩の洗面台、赤い床) の写真
絞り込み:
資材コスト
並び替え:今日の人気順
写真 1〜20 枚目(全 105 枚)
1/4
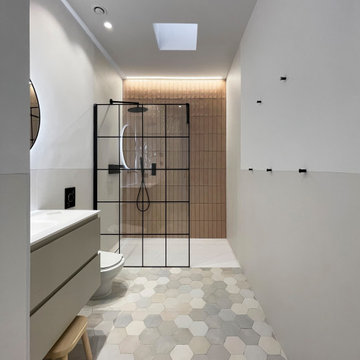
Cuarto de baño con azulejos de color nude de LÁntique Colonial de Porcelanosa, con mampara y grifos negros. En este baño pusimos una claraboya para aportar luminosidad.
Bathroom with nude-colored tiles by LÁntique Colonial by Porcelanosa, with a screen and black taps. In this bathroom we put a skylight to provide light.
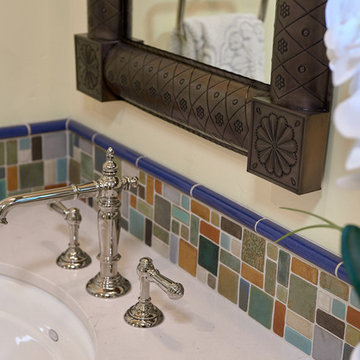
サンフランシスコにあるラグジュアリーな小さなトラディショナルスタイルのおしゃれな浴室 (落し込みパネル扉のキャビネット、濃色木目調キャビネット、一体型トイレ 、マルチカラーのタイル、セラミックタイル、黄色い壁、テラコッタタイルの床、アンダーカウンター洗面器、クオーツストーンの洗面台、赤い床、ベージュのカウンター) の写真
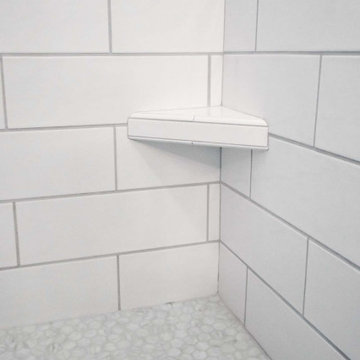
Two matching bathrooms in modern townhouse. Walk in tile shower with white subway tile, small corner step, and glass enclosure. Flat panel wood vanity with quartz countertops, undermount sink, and modern fixtures. Second bath has matching features with single sink and bath tub shower combination.
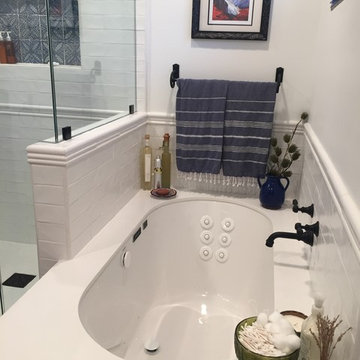
Spanish style bathroom with Moroccan influence
ロサンゼルスにある高級な中くらいなラスティックスタイルのおしゃれなマスターバスルーム (家具調キャビネット、茶色いキャビネット、ドロップイン型浴槽、一体型トイレ 、白いタイル、サブウェイタイル、白い壁、テラコッタタイルの床、オーバーカウンターシンク、クオーツストーンの洗面台、赤い床、開き戸のシャワー) の写真
ロサンゼルスにある高級な中くらいなラスティックスタイルのおしゃれなマスターバスルーム (家具調キャビネット、茶色いキャビネット、ドロップイン型浴槽、一体型トイレ 、白いタイル、サブウェイタイル、白い壁、テラコッタタイルの床、オーバーカウンターシンク、クオーツストーンの洗面台、赤い床、開き戸のシャワー) の写真
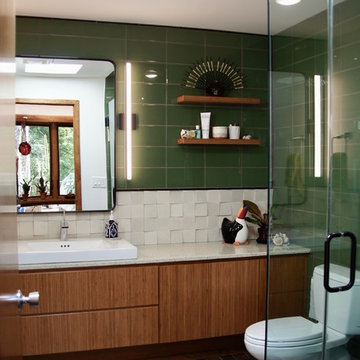
Photography by Sophie Piesse
ローリーにある中くらいなコンテンポラリースタイルのおしゃれな浴室 (フラットパネル扉のキャビネット、中間色木目調キャビネット、コーナー設置型シャワー、一体型トイレ 、マルチカラーのタイル、セラミックタイル、マルチカラーの壁、レンガの床、ベッセル式洗面器、クオーツストーンの洗面台、赤い床、開き戸のシャワー、白い洗面カウンター) の写真
ローリーにある中くらいなコンテンポラリースタイルのおしゃれな浴室 (フラットパネル扉のキャビネット、中間色木目調キャビネット、コーナー設置型シャワー、一体型トイレ 、マルチカラーのタイル、セラミックタイル、マルチカラーの壁、レンガの床、ベッセル式洗面器、クオーツストーンの洗面台、赤い床、開き戸のシャワー、白い洗面カウンター) の写真
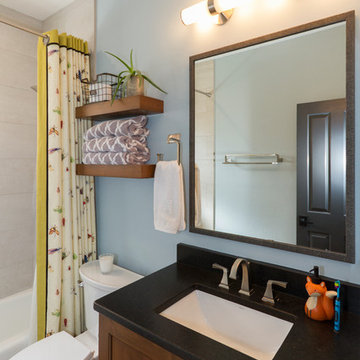
Photography by Jeffery Volker
フェニックスにあるお手頃価格の小さなサンタフェスタイルのおしゃれな子供用バスルーム (落し込みパネル扉のキャビネット、中間色木目調キャビネット、アンダーマウント型浴槽、シャワー付き浴槽 、分離型トイレ、モノトーンのタイル、磁器タイル、青い壁、レンガの床、アンダーカウンター洗面器、クオーツストーンの洗面台、赤い床、シャワーカーテン、黒い洗面カウンター) の写真
フェニックスにあるお手頃価格の小さなサンタフェスタイルのおしゃれな子供用バスルーム (落し込みパネル扉のキャビネット、中間色木目調キャビネット、アンダーマウント型浴槽、シャワー付き浴槽 、分離型トイレ、モノトーンのタイル、磁器タイル、青い壁、レンガの床、アンダーカウンター洗面器、クオーツストーンの洗面台、赤い床、シャワーカーテン、黒い洗面カウンター) の写真
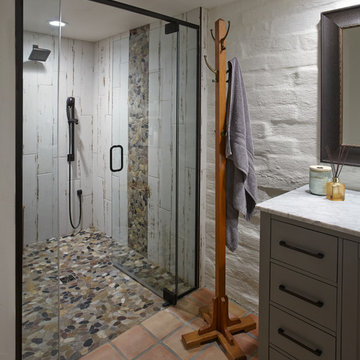
Robin Stancliff photo credits. My client’s main focus for this bathroom was to create a wheelchair accessible shower while
maintaining a unique and rustic visual appeal. When we received this project, the majority of the
bathroom had already been destroyed, and the new vanity was already in place. Our main
contribution was the new ADA accessible shower. We decided to keep the Saltillo tile and brick
wall in the bathroom to keep some of the original Southwestern charm of the home, and create
a stone flooring for the base of the shower. By mixing a variety of colored stones and creating a
stone detail up the side of the shower, we were able to add a modern and fresh touch to the
shower. Aside from the stone detail, the sides of the shower are made up of rustic wood-look
porcelain which fits the overall aesthetic of the bathroom while still being easy to clean. To
accommodate a wheelchair, the shower is 5’ by 5’ with a 3’ door. The handheld bar at the back
of the shower is an ADA compliant bar which has levers so it can be easily maneuvered.
Overall, we aimed to create a sturdy structure for the shower that would hold up to various
disability needs while still remaining chic. By adding rustic details and thoughtful ADA compliant
components, this shower is useful and attractive.
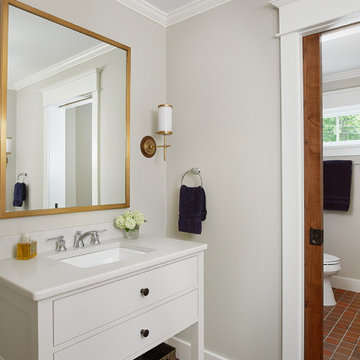
This cozy lake cottage skillfully incorporates a number of features that would normally be restricted to a larger home design. A glance of the exterior reveals a simple story and a half gable running the length of the home, enveloping the majority of the interior spaces. To the rear, a pair of gables with copper roofing flanks a covered dining area and screened porch. Inside, a linear foyer reveals a generous staircase with cascading landing.
Further back, a centrally placed kitchen is connected to all of the other main level entertaining spaces through expansive cased openings. A private study serves as the perfect buffer between the homes master suite and living room. Despite its small footprint, the master suite manages to incorporate several closets, built-ins, and adjacent master bath complete with a soaker tub flanked by separate enclosures for a shower and water closet.
Upstairs, a generous double vanity bathroom is shared by a bunkroom, exercise space, and private bedroom. The bunkroom is configured to provide sleeping accommodations for up to 4 people. The rear-facing exercise has great views of the lake through a set of windows that overlook the copper roof of the screened porch below.
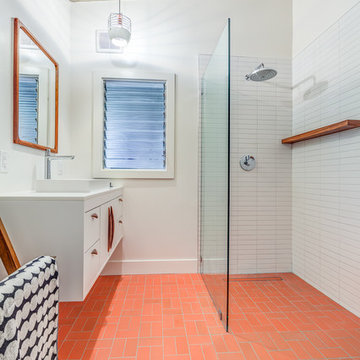
サンフランシスコにある中くらいなミッドセンチュリースタイルのおしゃれなバスルーム (浴槽なし) (フラットパネル扉のキャビネット、白いキャビネット、コーナー設置型シャワー、白いタイル、セラミックタイル、白い壁、ベッセル式洗面器、クオーツストーンの洗面台、オープンシャワー、白い洗面カウンター、レンガの床、赤い床) の写真
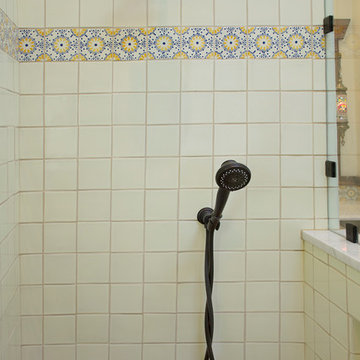
ニューヨークにある地中海スタイルのおしゃれなバスルーム (浴槽なし) (レイズドパネル扉のキャビネット、中間色木目調キャビネット、バリアフリー、一体型トイレ 、マルチカラーのタイル、ベージュの壁、テラコッタタイルの床、アンダーカウンター洗面器、クオーツストーンの洗面台、赤い床、オープンシャワー、セラミックタイル) の写真
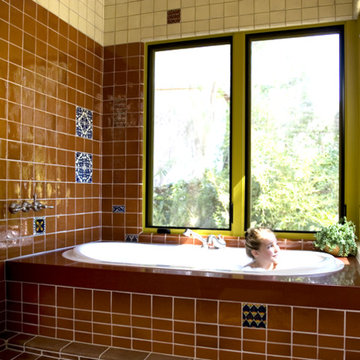
Ojai House - Master Bath.
New contemporary house, open to the landscape, with a southwest flavor. Master bath uses traditional Talavera tile in new ways.
Landscape design by Studio Landscape.
Construction by Loomis Construction.
Photo by Skye Moorhead, all rights reserved.
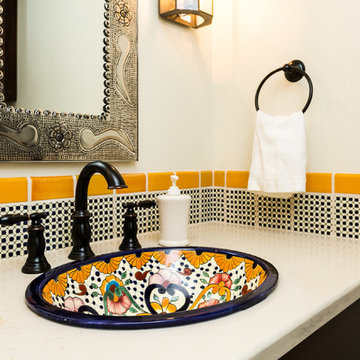
アルバカーキにある高級な小さなサンタフェスタイルのおしゃれなバスルーム (浴槽なし) (シェーカースタイル扉のキャビネット、濃色木目調キャビネット、マルチカラーのタイル、セラミックタイル、ベージュの壁、レンガの床、オーバーカウンターシンク、クオーツストーンの洗面台、赤い床) の写真
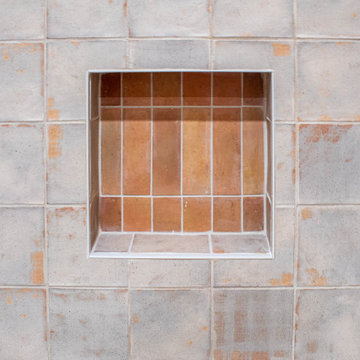
In this Mid-Century Modern home, the master bath was updated with a custom laminate vanity in Pionite Greige with a Suede finish with a bloom tip-on drawer and door system. The countertop is 2cm Sahara Beige quartz. The tile surrounding the vanity is WOW 2x6 Bejmat Tan tile. The shower walls are WOW 6x6 Bejmat Biscuit tile with 2x6 Bejmat tile in the niche. A Hansgrohe faucet, tub faucet, hand held shower, and slide bar in brushed nickel. A TOTO undermount sink, Moen grab bars, Robern swing door medicine cabinet and magnifying mirror, and TOTO one piece automated flushing toilet. The bedroom wall leading into the bathroom is a custom monolithic formica wall in Pumice with lateral swinging Lamp Monoflat Lin-X hinge door series. The client provided 50-year-old 3x6 red brick tile for the bathroom and 50-year-old oak bammapara parquet flooring in the bedroom. In the bedroom, two Rakks Black shelving racks and Stainless Steel Cable System were installed in the loft.
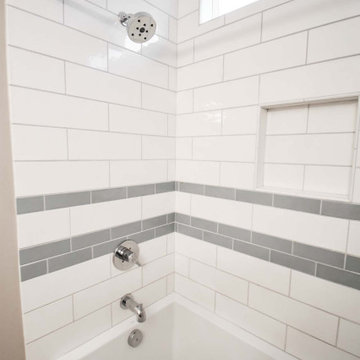
Two matching bathrooms in modern townhouse. Walk in tile shower with white subway tile, small corner step, and glass enclosure. Flat panel wood vanity with quartz countertops, undermount sink, and modern fixtures. Second bath has matching features with single sink and bath tub shower combination.

charming guest bathroom with black plumbing, accents, brick floor and sliding glass doors
アトランタにあるお手頃価格の中くらいなカントリー風のおしゃれなバスルーム (浴槽なし) (シェーカースタイル扉のキャビネット、青いキャビネット、アルコーブ型シャワー、一体型トイレ 、白いタイル、セラミックタイル、白い壁、レンガの床、アンダーカウンター洗面器、クオーツストーンの洗面台、赤い床、引戸のシャワー、白い洗面カウンター、ニッチ、洗面台1つ、独立型洗面台) の写真
アトランタにあるお手頃価格の中くらいなカントリー風のおしゃれなバスルーム (浴槽なし) (シェーカースタイル扉のキャビネット、青いキャビネット、アルコーブ型シャワー、一体型トイレ 、白いタイル、セラミックタイル、白い壁、レンガの床、アンダーカウンター洗面器、クオーツストーンの洗面台、赤い床、引戸のシャワー、白い洗面カウンター、ニッチ、洗面台1つ、独立型洗面台) の写真
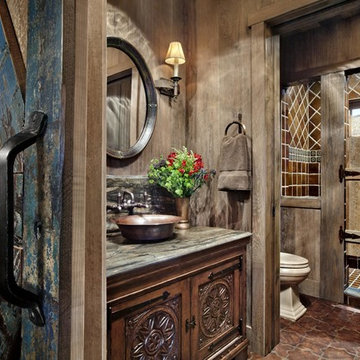
David Wakely
デンバーにある中くらいなラスティックスタイルのおしゃれなバスルーム (浴槽なし) (家具調キャビネット、濃色木目調キャビネット、オープン型シャワー、分離型トイレ、茶色いタイル、セメントタイル、茶色い壁、セメントタイルの床、ベッセル式洗面器、クオーツストーンの洗面台、赤い床、開き戸のシャワー) の写真
デンバーにある中くらいなラスティックスタイルのおしゃれなバスルーム (浴槽なし) (家具調キャビネット、濃色木目調キャビネット、オープン型シャワー、分離型トイレ、茶色いタイル、セメントタイル、茶色い壁、セメントタイルの床、ベッセル式洗面器、クオーツストーンの洗面台、赤い床、開き戸のシャワー) の写真
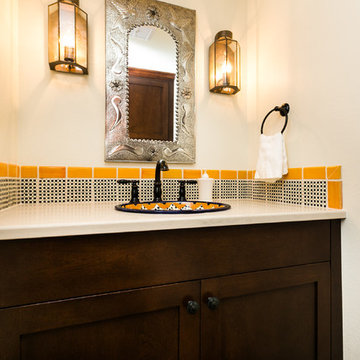
アルバカーキにある高級な小さなサンタフェスタイルのおしゃれなバスルーム (浴槽なし) (シェーカースタイル扉のキャビネット、濃色木目調キャビネット、マルチカラーのタイル、セラミックタイル、ベージュの壁、レンガの床、オーバーカウンターシンク、クオーツストーンの洗面台、赤い床) の写真
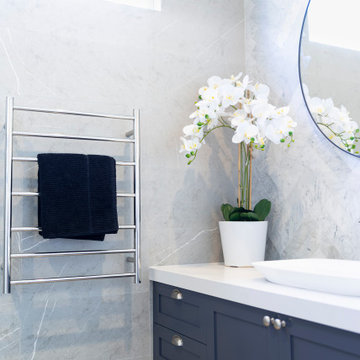
メルボルンにある中くらいなビーチスタイルのおしゃれな子供用バスルーム (シェーカースタイル扉のキャビネット、青いキャビネット、オープン型シャワー、壁掛け式トイレ、グレーのタイル、大理石タイル、白い壁、セラミックタイルの床、ベッセル式洗面器、クオーツストーンの洗面台、赤い床、開き戸のシャワー、白い洗面カウンター、トイレ室、洗面台1つ、造り付け洗面台) の写真
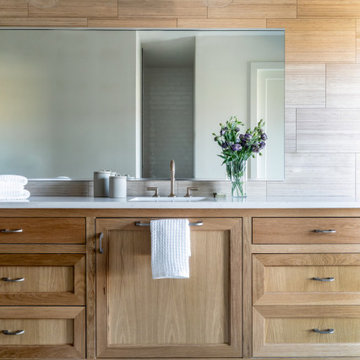
ソルトレイクシティにある高級な広いトランジショナルスタイルのおしゃれなサウナ (シェーカースタイル扉のキャビネット、ベージュのキャビネット、アルコーブ型シャワー、ベージュのタイル、磁器タイル、白い壁、磁器タイルの床、オーバーカウンターシンク、クオーツストーンの洗面台、赤い床、オープンシャワー、白い洗面カウンター、洗面台2つ、造り付け洗面台) の写真

サンフランシスコにあるラグジュアリーな小さなトラディショナルスタイルのおしゃれな浴室 (落し込みパネル扉のキャビネット、濃色木目調キャビネット、一体型トイレ 、マルチカラーのタイル、セラミックタイル、黄色い壁、テラコッタタイルの床、アンダーカウンター洗面器、クオーツストーンの洗面台、赤い床、ベージュのカウンター) の写真
浴室・バスルーム (クオーツストーンの洗面台、珪岩の洗面台、赤い床) の写真
1