浴室・バスルーム (クオーツストーンの洗面台、珪岩の洗面台、合板フローリング) の写真
絞り込み:
資材コスト
並び替え:今日の人気順
写真 1〜20 枚目(全 51 枚)
1/4
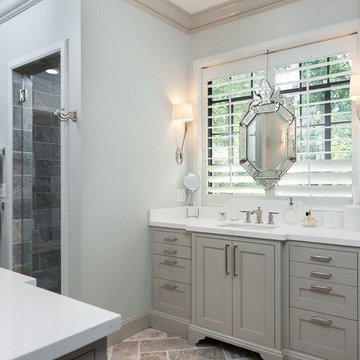
ロサンゼルスにある中くらいなトランジショナルスタイルのおしゃれなマスターバスルーム (シェーカースタイル扉のキャビネット、グレーのキャビネット、アルコーブ型シャワー、青い壁、合板フローリング、アンダーカウンター洗面器、珪岩の洗面台、茶色い床、開き戸のシャワー) の写真
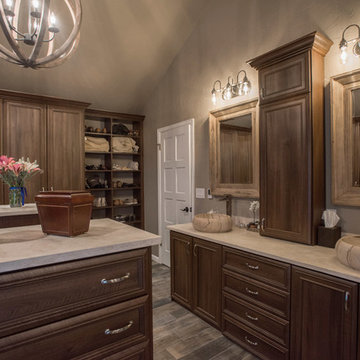
デンバーにあるトラディショナルスタイルのおしゃれな浴室 (置き型浴槽、コーナー設置型シャワー、ベージュのタイル、セラミックタイル、ベージュの壁、合板フローリング、ベッセル式洗面器、珪岩の洗面台、茶色い床、開き戸のシャワー) の写真
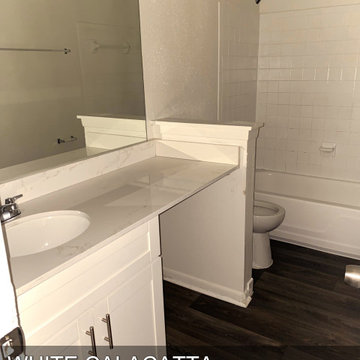
PREMIUM GRANITE AND QUARTZ COUNTERTOPS,
NEW AND INSTALLED. GRANITE STARTING AT $28 sqft
QUARTZ STARTING AT $32 sqft,
Absolutely gorgeous Countertops, your next renovation awaits. Call or email us at (770)635-8914 Email-susy@myquartzsource.com for more info.- Myquartzsource.com
7 SWISHER DR , CARTERSVILLE, GA. ZIPCODE- 30120
INSTAGRAM-@The_Quartz_source
FACEBOOK-@MYQUARTZSOURCE
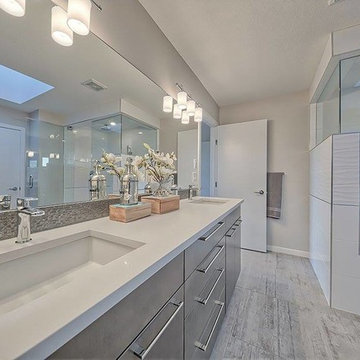
カルガリーにある広いコンテンポラリースタイルのおしゃれなマスターバスルーム (グレーの壁、合板フローリング、ドロップイン型浴槽、コーナー設置型シャワー、アンダーカウンター洗面器、クオーツストーンの洗面台、フラットパネル扉のキャビネット、グレーのキャビネット、グレーの床、開き戸のシャワー) の写真
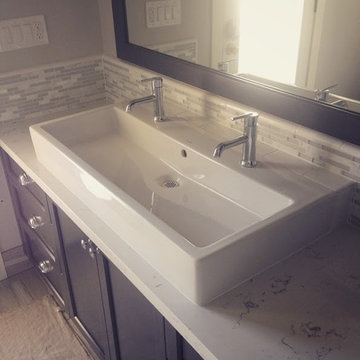
ボストンにある高級な広いトランジショナルスタイルのおしゃれなマスターバスルーム (落し込みパネル扉のキャビネット、濃色木目調キャビネット、グレーのタイル、白いタイル、ボーダータイル、白い壁、合板フローリング、横長型シンク、珪岩の洗面台、アルコーブ型シャワー) の写真

A traditional home in the Claremont Hills of Berkeley is enlarged and fully renovated to fit the lives of a young couple and their growing family. The existing partial upper floor was fully expanded to create three additional bedrooms, a hall bath, laundry room and updated master suite, with the intention that the expanded house volume harmoniously integrates with the architectural character of the existing home. A new central staircase brings in a tremendous amount of daylight to the heart of the ground floor while also providing a strong visual connection between the floors. The new stair includes access to an expanded basement level with storage and recreation spaces for the family. Main level spaces were also extensively upgraded with the help of noted San Francisco interior designer Grant K. Gibson. Photos by Kathryn MacDonald.
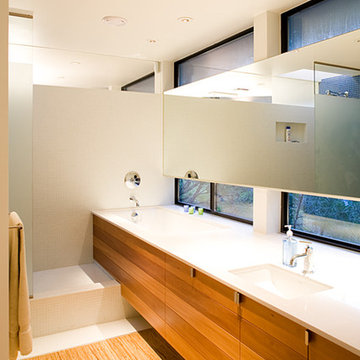
Steps in the bathroom allow for the vanity to also house the bathtub.
オースティンにある中くらいなモダンスタイルのおしゃれなマスターバスルーム (フラットパネル扉のキャビネット、中間色木目調キャビネット、セラミックタイル、白い壁、珪岩の洗面台、アンダーマウント型浴槽、コーナー設置型シャワー、白いタイル、合板フローリング、アンダーカウンター洗面器) の写真
オースティンにある中くらいなモダンスタイルのおしゃれなマスターバスルーム (フラットパネル扉のキャビネット、中間色木目調キャビネット、セラミックタイル、白い壁、珪岩の洗面台、アンダーマウント型浴槽、コーナー設置型シャワー、白いタイル、合板フローリング、アンダーカウンター洗面器) の写真
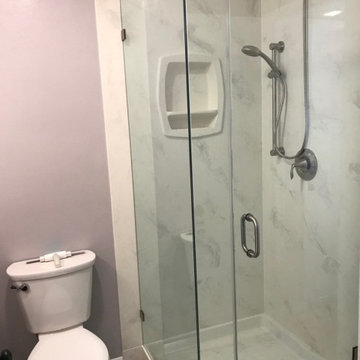
Example of a coastal style bathroom. Cultured marble with a stand in shower and white custom-made cabinetry along with grey medium wood flooring.
オレンジカウンティにあるお手頃価格の中くらいなビーチスタイルのおしゃれなバスルーム (浴槽なし) (落し込みパネル扉のキャビネット、白いキャビネット、アルコーブ型シャワー、一体型トイレ 、紫の壁、合板フローリング、オーバーカウンターシンク、珪岩の洗面台、グレーの床、開き戸のシャワー、黄色い洗面カウンター、シャワーベンチ、洗面台1つ、独立型洗面台) の写真
オレンジカウンティにあるお手頃価格の中くらいなビーチスタイルのおしゃれなバスルーム (浴槽なし) (落し込みパネル扉のキャビネット、白いキャビネット、アルコーブ型シャワー、一体型トイレ 、紫の壁、合板フローリング、オーバーカウンターシンク、珪岩の洗面台、グレーの床、開き戸のシャワー、黄色い洗面カウンター、シャワーベンチ、洗面台1つ、独立型洗面台) の写真
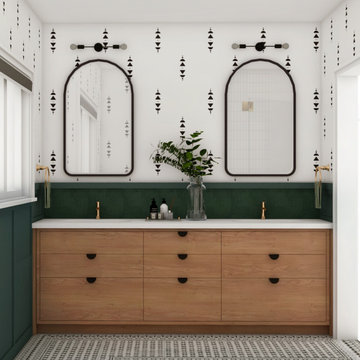
トロントにあるモダンスタイルのおしゃれなマスターバスルーム (フラットパネル扉のキャビネット、中間色木目調キャビネット、コーナー設置型シャワー、一体型トイレ 、緑のタイル、磁器タイル、合板フローリング、アンダーカウンター洗面器、クオーツストーンの洗面台、開き戸のシャワー、白い洗面カウンター、洗面台2つ、造り付け洗面台、壁紙) の写真
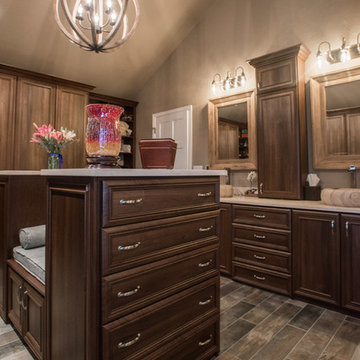
デンバーにあるトラディショナルスタイルのおしゃれな浴室 (置き型浴槽、コーナー設置型シャワー、ベージュのタイル、セラミックタイル、ベージュの壁、合板フローリング、ベッセル式洗面器、珪岩の洗面台、茶色い床、開き戸のシャワー) の写真
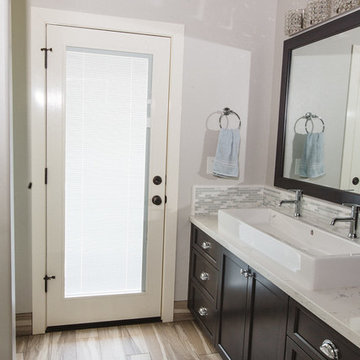
ボストンにある高級な広いトランジショナルスタイルのおしゃれなマスターバスルーム (落し込みパネル扉のキャビネット、濃色木目調キャビネット、グレーのタイル、白いタイル、ボーダータイル、白い壁、合板フローリング、横長型シンク、珪岩の洗面台、アルコーブ型シャワー) の写真
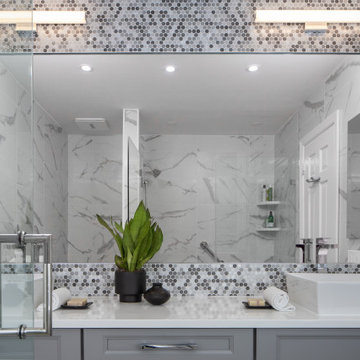
The penny round tiles look as good in a modern bathroom as a vintage one. The mirror creates depth in the room. Square vessel sinks add geometry and interest to the space. Removal of the soffit in the shower created an open and airy aesthetic.
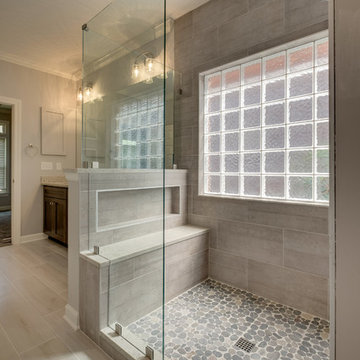
ナッシュビルにある高級な広いコンテンポラリースタイルのおしゃれなマスターバスルーム (シェーカースタイル扉のキャビネット、濃色木目調キャビネット、分離型トイレ、グレーのタイル、磁器タイル、グレーの壁、合板フローリング、アンダーカウンター洗面器、クオーツストーンの洗面台、白い床、オープンシャワー、グレーの洗面カウンター) の写真
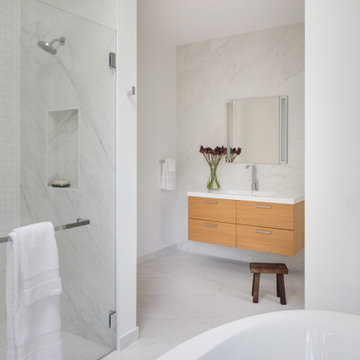
TEAM
Architect: LDa Architecture & Interiors
Interior Design: LDa Architecture & Interiors
Builder: Denali Construction
Photographer: Greg Premru Photography
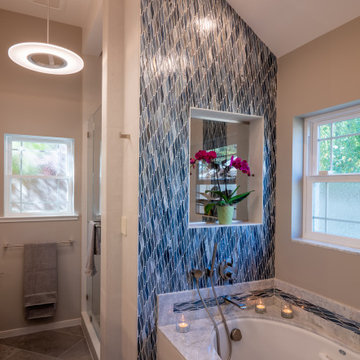
サンフランシスコにある広いトランジショナルスタイルのおしゃれなマスターバスルーム (シェーカースタイル扉のキャビネット、茶色いキャビネット、アルコーブ型浴槽、アルコーブ型シャワー、モザイクタイル、ベージュの壁、合板フローリング、クオーツストーンの洗面台、茶色い床、開き戸のシャワー、グレーの洗面カウンター、洗面台2つ、造り付け洗面台、青いタイル) の写真
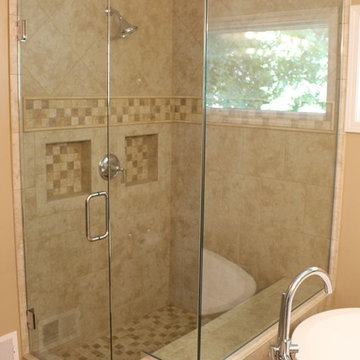
Added a slightly larger walk in shower with a bench seat. Added accent tile work band and in the shower niches.
デトロイトにあるお手頃価格の中くらいなトランジショナルスタイルのおしゃれなマスターバスルーム (レイズドパネル扉のキャビネット、ベージュのキャビネット、置き型浴槽、オープン型シャワー、分離型トイレ、ベージュのタイル、セラミックタイル、ベージュの壁、合板フローリング、アンダーカウンター洗面器、クオーツストーンの洗面台、茶色い床、引戸のシャワー) の写真
デトロイトにあるお手頃価格の中くらいなトランジショナルスタイルのおしゃれなマスターバスルーム (レイズドパネル扉のキャビネット、ベージュのキャビネット、置き型浴槽、オープン型シャワー、分離型トイレ、ベージュのタイル、セラミックタイル、ベージュの壁、合板フローリング、アンダーカウンター洗面器、クオーツストーンの洗面台、茶色い床、引戸のシャワー) の写真
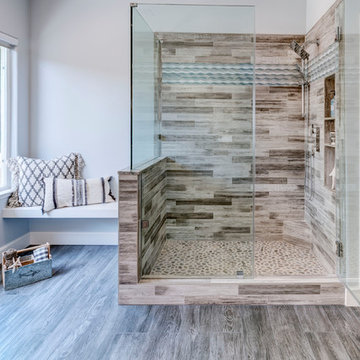
サンフランシスコにある高級な広いトランジショナルスタイルのおしゃれなマスターバスルーム (シェーカースタイル扉のキャビネット、白いキャビネット、アルコーブ型シャワー、分離型トイレ、グレーのタイル、磁器タイル、グレーの壁、合板フローリング、オーバーカウンターシンク、珪岩の洗面台、グレーの床、開き戸のシャワー、マルチカラーの洗面カウンター) の写真
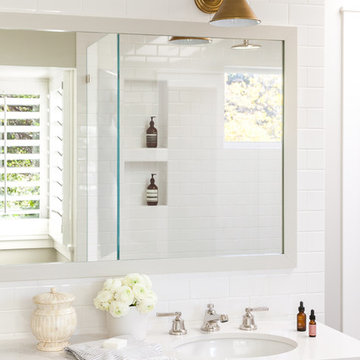
A traditional home in the Claremont Hills of Berkeley is enlarged and fully renovated to fit the lives of a young couple and their growing family. The existing partial upper floor was fully expanded to create three additional bedrooms, a hall bath, laundry room and updated master suite, with the intention that the expanded house volume harmoniously integrates with the architectural character of the existing home. A new central staircase brings in a tremendous amount of daylight to the heart of the ground floor while also providing a strong visual connection between the floors. The new stair includes access to an expanded basement level with storage and recreation spaces for the family. Main level spaces were also extensively upgraded with the help of noted San Francisco interior designer Grant K. Gibson. Photos by Kathryn MacDonald.
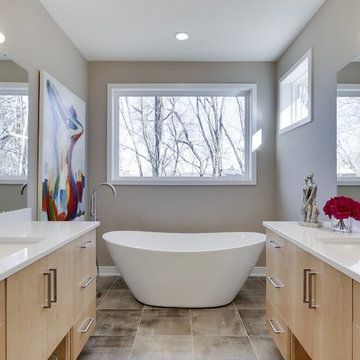
ミネアポリスにある高級な中くらいなモダンスタイルのおしゃれなマスターバスルーム (フラットパネル扉のキャビネット、淡色木目調キャビネット、置き型浴槽、バリアフリー、一体型トイレ 、グレーの壁、合板フローリング、アンダーカウンター洗面器、クオーツストーンの洗面台、開き戸のシャワー) の写真
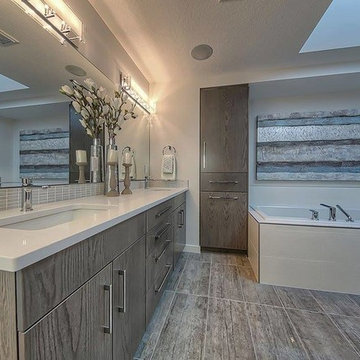
カルガリーにある広いコンテンポラリースタイルのおしゃれなマスターバスルーム (フラットパネル扉のキャビネット、中間色木目調キャビネット、アルコーブ型シャワー、一体型トイレ 、グレーの壁、アンダーカウンター洗面器、クオーツストーンの洗面台、ドロップイン型浴槽、合板フローリング) の写真
浴室・バスルーム (クオーツストーンの洗面台、珪岩の洗面台、合板フローリング) の写真
1