浴室・バスルーム (クオーツストーンの洗面台、珪岩の洗面台、竹フローリング) の写真
絞り込み:
資材コスト
並び替え:今日の人気順
写真 1〜20 枚目(全 60 枚)
1/4
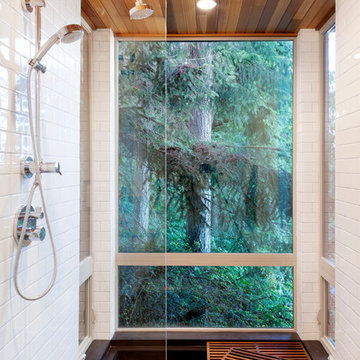
Tim Bies
シアトルにある高級な小さなモダンスタイルのおしゃれなマスターバスルーム (フラットパネル扉のキャビネット、淡色木目調キャビネット、ドロップイン型浴槽、シャワー付き浴槽 、分離型トイレ、白いタイル、セラミックタイル、白い壁、竹フローリング、アンダーカウンター洗面器、珪岩の洗面台) の写真
シアトルにある高級な小さなモダンスタイルのおしゃれなマスターバスルーム (フラットパネル扉のキャビネット、淡色木目調キャビネット、ドロップイン型浴槽、シャワー付き浴槽 、分離型トイレ、白いタイル、セラミックタイル、白い壁、竹フローリング、アンダーカウンター洗面器、珪岩の洗面台) の写真
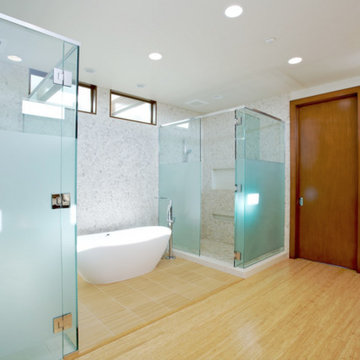
オレンジカウンティにあるモダンスタイルのおしゃれなマスターバスルーム (フラットパネル扉のキャビネット、濃色木目調キャビネット、置き型浴槽、コーナー設置型シャワー、白いタイル、石タイル、白い壁、竹フローリング、クオーツストーンの洗面台) の写真
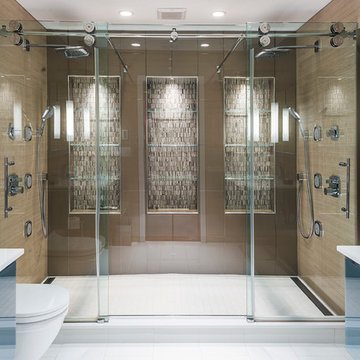
Rolfe Hokanson
シカゴにあるラグジュアリーな中くらいなコンテンポラリースタイルのおしゃれなマスターバスルーム (フラットパネル扉のキャビネット、グレーのキャビネット、置き型浴槽、ダブルシャワー、壁掛け式トイレ、茶色いタイル、ガラス板タイル、茶色い壁、竹フローリング、アンダーカウンター洗面器、クオーツストーンの洗面台) の写真
シカゴにあるラグジュアリーな中くらいなコンテンポラリースタイルのおしゃれなマスターバスルーム (フラットパネル扉のキャビネット、グレーのキャビネット、置き型浴槽、ダブルシャワー、壁掛け式トイレ、茶色いタイル、ガラス板タイル、茶色い壁、竹フローリング、アンダーカウンター洗面器、クオーツストーンの洗面台) の写真
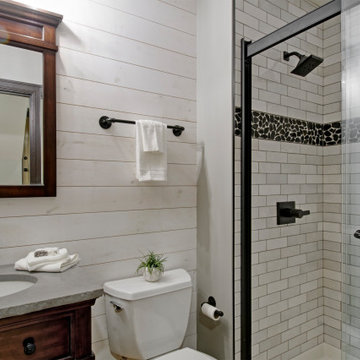
Rustic Basement Bathroom- with cork flooring, fireplace, open shelving, bathroom, wood paneling in Columbus
コロンバスにある高級な広いラスティックスタイルのおしゃれなバスルーム (浴槽なし) (家具調キャビネット、中間色木目調キャビネット、アルコーブ型シャワー、グレーのタイル、サブウェイタイル、白い壁、竹フローリング、アンダーカウンター洗面器、珪岩の洗面台、ベージュの床、引戸のシャワー、グレーの洗面カウンター) の写真
コロンバスにある高級な広いラスティックスタイルのおしゃれなバスルーム (浴槽なし) (家具調キャビネット、中間色木目調キャビネット、アルコーブ型シャワー、グレーのタイル、サブウェイタイル、白い壁、竹フローリング、アンダーカウンター洗面器、珪岩の洗面台、ベージュの床、引戸のシャワー、グレーの洗面カウンター) の写真
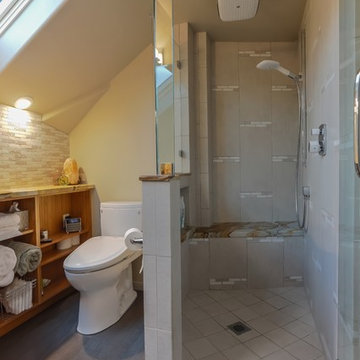
Haven™ master bathroom uses compact space for maximum value; allowing for a luxury double shower using Hansgrohe fixtures. Mosaic tile access is marble with porcelain deco feature.
Marcello Rostagni Photography
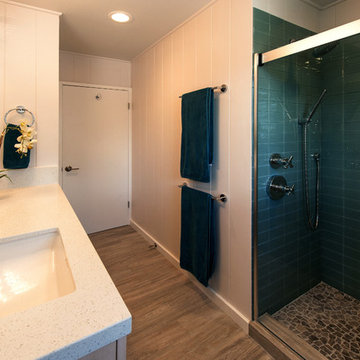
Augie Salbosa
ハワイにあるトランジショナルスタイルのおしゃれなバスルーム (浴槽なし) (アンダーカウンター洗面器、フラットパネル扉のキャビネット、淡色木目調キャビネット、珪岩の洗面台、緑のタイル、ガラスタイル、白い壁、竹フローリング) の写真
ハワイにあるトランジショナルスタイルのおしゃれなバスルーム (浴槽なし) (アンダーカウンター洗面器、フラットパネル扉のキャビネット、淡色木目調キャビネット、珪岩の洗面台、緑のタイル、ガラスタイル、白い壁、竹フローリング) の写真

Liadesign
ミラノにあるお手頃価格の中くらいなモダンスタイルのおしゃれなマスターバスルーム (一体型シンク、フラットパネル扉のキャビネット、白いキャビネット、クオーツストーンの洗面台、オープン型シャワー、壁掛け式トイレ、青いタイル、ガラスタイル、ベージュの壁、竹フローリング) の写真
ミラノにあるお手頃価格の中くらいなモダンスタイルのおしゃれなマスターバスルーム (一体型シンク、フラットパネル扉のキャビネット、白いキャビネット、クオーツストーンの洗面台、オープン型シャワー、壁掛け式トイレ、青いタイル、ガラスタイル、ベージュの壁、竹フローリング) の写真
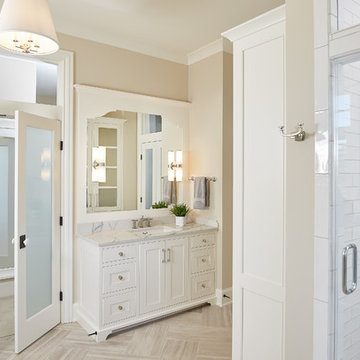
Photographer: Ashley Avila Photography
Builder: Colonial Builders - Tim Schollart
Interior Designer: Laura Davidson
This large estate house was carefully crafted to compliment the rolling hillsides of the Midwest. Horizontal board & batten facades are sheltered by long runs of hipped roofs and are divided down the middle by the homes singular gabled wall. At the foyer, this gable takes the form of a classic three-part archway.
Going through the archway and into the interior, reveals a stunning see-through fireplace surround with raised natural stone hearth and rustic mantel beams. Subtle earth-toned wall colors, white trim, and natural wood floors serve as a perfect canvas to showcase patterned upholstery, black hardware, and colorful paintings. The kitchen and dining room occupies the space to the left of the foyer and living room and is connected to two garages through a more secluded mudroom and half bath. Off to the rear and adjacent to the kitchen is a screened porch that features a stone fireplace and stunning sunset views.
Occupying the space to the right of the living room and foyer is an understated master suite and spacious study featuring custom cabinets with diagonal bracing. The master bedroom’s en suite has a herringbone patterned marble floor, crisp white custom vanities, and access to a his and hers dressing area.
The four upstairs bedrooms are divided into pairs on either side of the living room balcony. Downstairs, the terraced landscaping exposes the family room and refreshment area to stunning views of the rear yard. The two remaining bedrooms in the lower level each have access to an en suite bathroom.
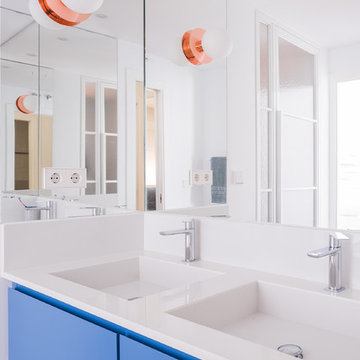
Detalle de baño principal, con espejo en U, aplique a media, y mueble suspendido lacado en color azul.
Proyecto: Hulahome
Fotografía: Javier Bravo
マドリードにある広いコンテンポラリースタイルのおしゃれなマスターバスルーム (青いキャビネット、バリアフリー、壁掛け式トイレ、白い壁、竹フローリング、一体型シンク、クオーツストーンの洗面台、茶色い床、フラットパネル扉のキャビネット) の写真
マドリードにある広いコンテンポラリースタイルのおしゃれなマスターバスルーム (青いキャビネット、バリアフリー、壁掛け式トイレ、白い壁、竹フローリング、一体型シンク、クオーツストーンの洗面台、茶色い床、フラットパネル扉のキャビネット) の写真
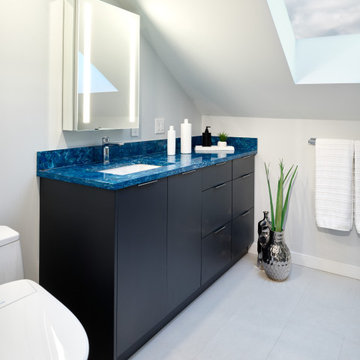
The master suite was also part of the project to incorporate a closet space, bedroom and master bath. We opened up the bedroom making the most of the existing skylights. Brought the bamboo flooring to this space as well in a natural tone. Changed the bathroom to include a long vanity with shower and bench seat. Using the bold Skye Cambria for the counters and bench with dark grey wall tiles. We kept the floors a soft subtle tone of light beige with minimal movement. As this was a small space we used a back lit led medicine cabinet for additional storage and light.
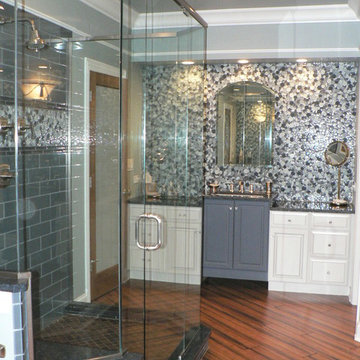
Deb Watson, Interior Designer
Acanthus Design
Barrington, IL
シカゴにある高級な広いトランジショナルスタイルのおしゃれなマスターバスルーム (アンダーカウンター洗面器、レイズドパネル扉のキャビネット、青いキャビネット、クオーツストーンの洗面台、置き型浴槽、アルコーブ型シャワー、一体型トイレ 、青いタイル、モザイクタイル、グレーの壁、竹フローリング) の写真
シカゴにある高級な広いトランジショナルスタイルのおしゃれなマスターバスルーム (アンダーカウンター洗面器、レイズドパネル扉のキャビネット、青いキャビネット、クオーツストーンの洗面台、置き型浴槽、アルコーブ型シャワー、一体型トイレ 、青いタイル、モザイクタイル、グレーの壁、竹フローリング) の写真
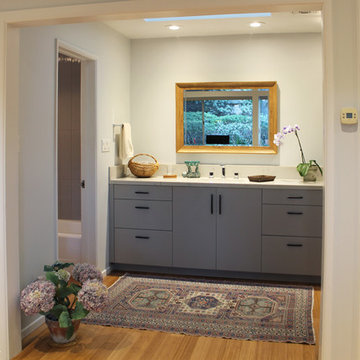
ロサンゼルスにあるアジアンスタイルのおしゃれな子供用バスルーム (フラットパネル扉のキャビネット、グレーのキャビネット、アルコーブ型浴槽、シャワー付き浴槽 、一体型トイレ 、グレーのタイル、磁器タイル、青い壁、竹フローリング、アンダーカウンター洗面器、珪岩の洗面台、シャワーカーテン) の写真
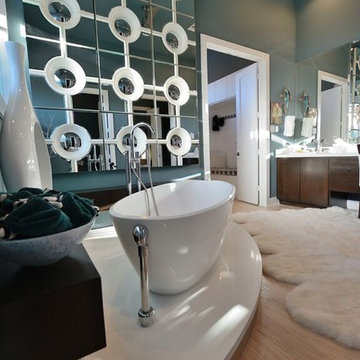
ヒューストンにあるお手頃価格の中くらいなモダンスタイルのおしゃれなマスターバスルーム (フラットパネル扉のキャビネット、濃色木目調キャビネット、置き型浴槽、アルコーブ型シャワー、一体型トイレ 、青い壁、竹フローリング、一体型シンク、クオーツストーンの洗面台) の写真
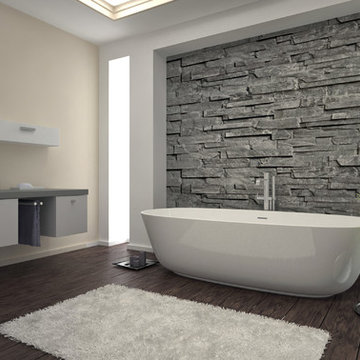
Full bathroom remodel,
サンフランシスコにあるお手頃価格の広いモダンスタイルのおしゃれなマスターバスルーム (オープンシェルフ、白いキャビネット、分離型トイレ、ベージュのタイル、ベージュの壁、竹フローリング、オーバーカウンターシンク、クオーツストーンの洗面台、茶色い床、グレーの洗面カウンター) の写真
サンフランシスコにあるお手頃価格の広いモダンスタイルのおしゃれなマスターバスルーム (オープンシェルフ、白いキャビネット、分離型トイレ、ベージュのタイル、ベージュの壁、竹フローリング、オーバーカウンターシンク、クオーツストーンの洗面台、茶色い床、グレーの洗面カウンター) の写真
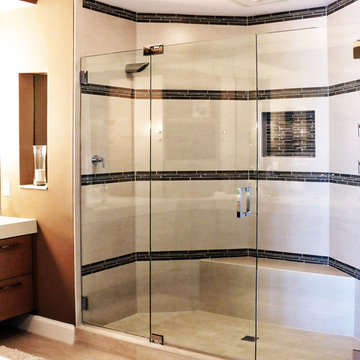
マイアミにある低価格の中くらいなトラディショナルスタイルのおしゃれな浴室 (フラットパネル扉のキャビネット、中間色木目調キャビネット、アルコーブ型シャワー、黒いタイル、磁器タイル、茶色い壁、竹フローリング、クオーツストーンの洗面台) の写真
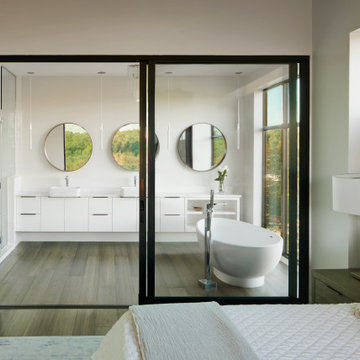
オースティンにある中くらいなモダンスタイルのおしゃれなマスターバスルーム (フラットパネル扉のキャビネット、白いキャビネット、置き型浴槽、壁掛け式トイレ、グレーの壁、竹フローリング、ベッセル式洗面器、クオーツストーンの洗面台、グレーの床、開き戸のシャワー、白い洗面カウンター、トイレ室、洗面台2つ、フローティング洗面台) の写真
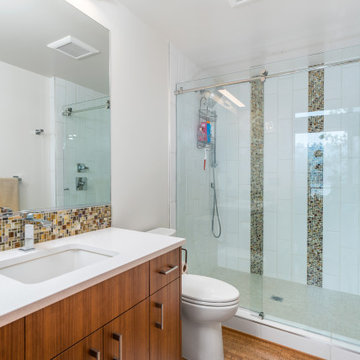
他の地域にあるお手頃価格の中くらいなコンテンポラリースタイルのおしゃれな浴室 (フラットパネル扉のキャビネット、中間色木目調キャビネット、アルコーブ型シャワー、分離型トイレ、白いタイル、サブウェイタイル、白い壁、竹フローリング、アンダーカウンター洗面器、クオーツストーンの洗面台、茶色い床、引戸のシャワー、白い洗面カウンター) の写真
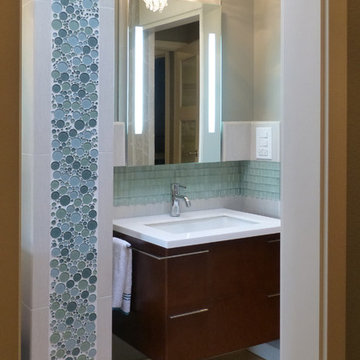
Bozurka Pejcic-Morrison
シアトルにある高級な小さなトランジショナルスタイルのおしゃれなマスターバスルーム (フラットパネル扉のキャビネット、濃色木目調キャビネット、アルコーブ型浴槽、アルコーブ型シャワー、一体型トイレ 、青いタイル、ガラスタイル、グレーの壁、竹フローリング、壁付け型シンク、珪岩の洗面台) の写真
シアトルにある高級な小さなトランジショナルスタイルのおしゃれなマスターバスルーム (フラットパネル扉のキャビネット、濃色木目調キャビネット、アルコーブ型浴槽、アルコーブ型シャワー、一体型トイレ 、青いタイル、ガラスタイル、グレーの壁、竹フローリング、壁付け型シンク、珪岩の洗面台) の写真
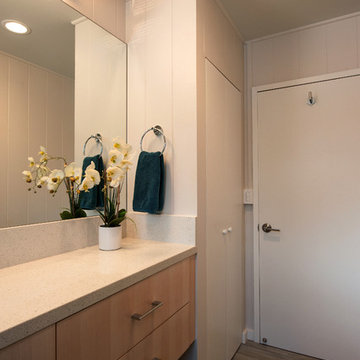
Augie Salbosa
ハワイにあるトランジショナルスタイルのおしゃれなバスルーム (浴槽なし) (アンダーカウンター洗面器、フラットパネル扉のキャビネット、淡色木目調キャビネット、珪岩の洗面台、分離型トイレ、ガラスタイル、白い壁、竹フローリング) の写真
ハワイにあるトランジショナルスタイルのおしゃれなバスルーム (浴槽なし) (アンダーカウンター洗面器、フラットパネル扉のキャビネット、淡色木目調キャビネット、珪岩の洗面台、分離型トイレ、ガラスタイル、白い壁、竹フローリング) の写真
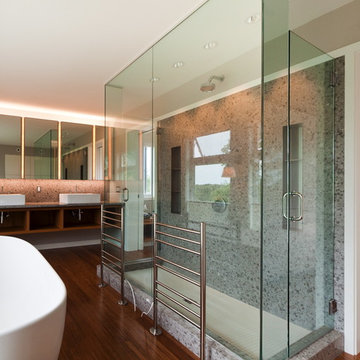
Photographer: © Resolution: 4 Architecture
ニューヨークにある広いコンテンポラリースタイルのおしゃれなマスターバスルーム (オープンシェルフ、中間色木目調キャビネット、置き型浴槽、オープン型シャワー、黄色いタイル、白い壁、竹フローリング、ベッセル式洗面器、クオーツストーンの洗面台) の写真
ニューヨークにある広いコンテンポラリースタイルのおしゃれなマスターバスルーム (オープンシェルフ、中間色木目調キャビネット、置き型浴槽、オープン型シャワー、黄色いタイル、白い壁、竹フローリング、ベッセル式洗面器、クオーツストーンの洗面台) の写真
浴室・バスルーム (クオーツストーンの洗面台、珪岩の洗面台、竹フローリング) の写真
1