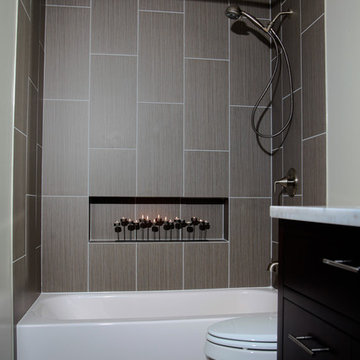絞り込み:
資材コスト
並び替え:今日の人気順
写真 1〜20 枚目(全 10,578 枚)
1/3

サンフランシスコにある地中海スタイルのおしゃれな浴室 (アンダーマウント型浴槽、シャワー付き浴槽 、壁掛け式トイレ、白い壁、セラミックタイルの床、ニッチ、造り付け洗面台) の写真

シカゴにある高級な中くらいなトランジショナルスタイルのおしゃれなバスルーム (浴槽なし) (白いタイル、青いタイル、グレーのタイル、サブウェイタイル、白いキャビネット、ドロップイン型浴槽、シャワー付き浴槽 、白い壁、一体型シンク、ガラスの洗面台、グレーの床) の写真

KT tiles
ボルチモアにあるお手頃価格の小さなモダンスタイルのおしゃれなマスターバスルーム (フラットパネル扉のキャビネット、濃色木目調キャビネット、大理石の洗面台、シャワー付き浴槽 、分離型トイレ、グレーのタイル、磁器タイル、白い壁、磁器タイルの床) の写真
ボルチモアにあるお手頃価格の小さなモダンスタイルのおしゃれなマスターバスルーム (フラットパネル扉のキャビネット、濃色木目調キャビネット、大理石の洗面台、シャワー付き浴槽 、分離型トイレ、グレーのタイル、磁器タイル、白い壁、磁器タイルの床) の写真

モスクワにあるトランジショナルスタイルのおしゃれなマスターバスルーム (アルコーブ型浴槽、シャワー付き浴槽 、白いタイル、黄色い壁、シャワーカーテン、洗面台1つ、独立型洗面台) の写真

ローマにある小さなコンテンポラリースタイルのおしゃれなマスターバスルーム (青いキャビネット、ドロップイン型浴槽、シャワー付き浴槽 、分離型トイレ、ピンクのタイル、モザイクタイル、青い壁、コンクリートの床、一体型シンク、人工大理石カウンター、青い床、開き戸のシャワー、白い洗面カウンター、洗面台1つ、フローティング洗面台) の写真

Complete remodel and addition to the master bathroom. We took the original tiny bathroom, and tore down a wall to an oversized walk in closet, to make room for this luxurious walk in shower and tub combo. There's generous room in the shower to allow for a built in bench that carries over to the deck mounted tub filler. The large ledge around the tub serves multiple functions; first as seating space for the owners to be able to bathe their young children and second, for them to rest a glass of wine while soaking to relax at the end of a long day.

Our Cient was ready for a restroom remodel, (along with the rest of the house) so we started our renovation by selecting Calming and Cool colors of the ocean.....We also gave the homeowner a larger tub, for soaking and relaxing. The grey vanity was the perfect complement to the teal and white tile, and this little restroom remodel is a calming spa like oasis.

Black and White bathroom as part of a West LA Spec Home project.
ロサンゼルスにあるお手頃価格の中くらいなモダンスタイルのおしゃれな浴室 (シェーカースタイル扉のキャビネット、白いキャビネット、アンダーマウント型浴槽、シャワー付き浴槽 、一体型トイレ 、マルチカラーのタイル、セラミックタイル、磁器タイルの床、人工大理石カウンター、黒い床、白い洗面カウンター、洗面台1つ) の写真
ロサンゼルスにあるお手頃価格の中くらいなモダンスタイルのおしゃれな浴室 (シェーカースタイル扉のキャビネット、白いキャビネット、アンダーマウント型浴槽、シャワー付き浴槽 、一体型トイレ 、マルチカラーのタイル、セラミックタイル、磁器タイルの床、人工大理石カウンター、黒い床、白い洗面カウンター、洗面台1つ) の写真

ナッシュビルにある低価格の小さなモダンスタイルのおしゃれなバスルーム (浴槽なし) (シェーカースタイル扉のキャビネット、青いキャビネット、アルコーブ型浴槽、シャワー付き浴槽 、分離型トイレ、白いタイル、磁器タイル、白い壁、磁器タイルの床、アンダーカウンター洗面器、クオーツストーンの洗面台、グレーの床、シャワーカーテン、白い洗面カウンター) の写真

The architecture of this mid-century ranch in Portland’s West Hills oozes modernism’s core values. We wanted to focus on areas of the home that didn’t maximize the architectural beauty. The Client—a family of three, with Lucy the Great Dane, wanted to improve what was existing and update the kitchen and Jack and Jill Bathrooms, add some cool storage solutions and generally revamp the house.
We totally reimagined the entry to provide a “wow” moment for all to enjoy whilst entering the property. A giant pivot door was used to replace the dated solid wood door and side light.
We designed and built new open cabinetry in the kitchen allowing for more light in what was a dark spot. The kitchen got a makeover by reconfiguring the key elements and new concrete flooring, new stove, hood, bar, counter top, and a new lighting plan.
Our work on the Humphrey House was featured in Dwell Magazine.

ロサンゼルスにある中くらいなコンテンポラリースタイルのおしゃれなバスルーム (浴槽なし) (フラットパネル扉のキャビネット、濃色木目調キャビネット、アルコーブ型浴槽、シャワー付き浴槽 、黒いタイル、グレーのタイル、白いタイル、ガラスタイル、白い壁、磁器タイルの床、アンダーカウンター洗面器、クオーツストーンの洗面台、黒い床、開き戸のシャワー、白い洗面カウンター) の写真

ロサンゼルスにある高級な小さなトランジショナルスタイルのおしゃれな浴室 (白いキャビネット、アルコーブ型浴槽、シャワー付き浴槽 、分離型トイレ、ベージュの壁、アンダーカウンター洗面器、珪岩の洗面台、開き戸のシャワー、落し込みパネル扉のキャビネット) の写真

The tub utilizes as fixed shower glass in lieu of a rod and curtain. The bathroom is designed with long subway tiles and a large niche with ample space for bathing needs.

This small bathroom previously had a 3/4 shower. The bath was reconfigured to include a tub/shower combination. The square arch over the tub conceals a shower curtain rod. Carrara stone vanity top and tub deck along with the mosaic floor and subway tile give timeless polished and elegance to this small space.
photo by Holly Lepere

Here are a couple of examples of bathrooms at this project, which have a 'traditional' aesthetic. All tiling and panelling has been very carefully set-out so as to minimise cut joints.
Built-in storage and niches have been introduced, where appropriate, to provide discreet storage and additional interest.
Photographer: Nick Smith

モスクワにあるコンテンポラリースタイルのおしゃれな浴室 (フラットパネル扉のキャビネット、白いキャビネット、アルコーブ型浴槽、シャワー付き浴槽 、白いタイル、一体型シンク、黒い床、オープンシャワー、白い洗面カウンター、洗面台1つ、フローティング洗面台) の写真

Our hallway full bath renovation embodies a harmonious blend of functionality and style. With meticulous attention to detail, we've transformed this space into a sanctuary of modern comfort and convenience.

The owners love colour and were excited for us to invite fun through colour, pattern and texture across the kitchen cabinets, bathroom tiles and powder room wallpaper.

This Willow Glen Eichler had undergone an 80s renovation that sadly didn't take the midcentury modern architecture into consideration. We converted both bathrooms back to a midcentury modern style with an infusion of Japandi elements. We borrowed space from the master bedroom to make the master ensuite a luxurious curbless wet room with soaking tub and Japanese tiles.

Bathroom remodel - replacement of flooring, toilet, vanity, mirror, lighting, tub/surround, paint.
ボストンにある低価格の小さなトラディショナルスタイルのおしゃれな浴室 (レイズドパネル扉のキャビネット、白いキャビネット、アルコーブ型浴槽、シャワー付き浴槽 、分離型トイレ、白いタイル、黄色い壁、ラミネートの床、アンダーカウンター洗面器、御影石の洗面台、マルチカラーの床、引戸のシャワー、マルチカラーの洗面カウンター、洗面台1つ、独立型洗面台) の写真
ボストンにある低価格の小さなトラディショナルスタイルのおしゃれな浴室 (レイズドパネル扉のキャビネット、白いキャビネット、アルコーブ型浴槽、シャワー付き浴槽 、分離型トイレ、白いタイル、黄色い壁、ラミネートの床、アンダーカウンター洗面器、御影石の洗面台、マルチカラーの床、引戸のシャワー、マルチカラーの洗面カウンター、洗面台1つ、独立型洗面台) の写真
グレーのバス・トイレ (シャワー付き浴槽 ) の写真
1

