絞り込み:
資材コスト
並び替え:今日の人気順
写真 1〜20 枚目(全 1,319 枚)
1/3

La doccia è formata da un semplice piatto in resina bianca e una vetrata fissa. La particolarità viene data dalla nicchia porta oggetti con stacco di materiali e dal soffione incassato a soffitto.
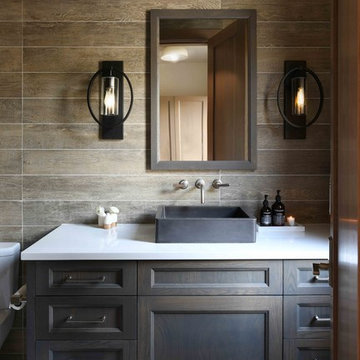
Luxury Mountain Modern Bathroom
他の地域にあるラグジュアリーなラスティックスタイルのおしゃれな浴室 (落し込みパネル扉のキャビネット、濃色木目調キャビネット、茶色いタイル、茶色い壁、ベッセル式洗面器、白い床、白い洗面カウンター) の写真
他の地域にあるラグジュアリーなラスティックスタイルのおしゃれな浴室 (落し込みパネル扉のキャビネット、濃色木目調キャビネット、茶色いタイル、茶色い壁、ベッセル式洗面器、白い床、白い洗面カウンター) の写真

MillerRoodell Architects // Laura Fedro Interiors // Gordon Gregory Photography
他の地域にあるラスティックスタイルのおしゃれな浴室 (濃色木目調キャビネット、茶色い壁、オーバーカウンターシンク、木製洗面台、茶色い床、ブラウンの洗面カウンター、無垢フローリング、落し込みパネル扉のキャビネット) の写真
他の地域にあるラスティックスタイルのおしゃれな浴室 (濃色木目調キャビネット、茶色い壁、オーバーカウンターシンク、木製洗面台、茶色い床、ブラウンの洗面カウンター、無垢フローリング、落し込みパネル扉のキャビネット) の写真

Dan Settle Photography
アトランタにあるインダストリアルスタイルのおしゃれなマスターバスルーム (コンクリートの床、コンクリートの洗面台、グレーの洗面カウンター、フラットパネル扉のキャビネット、グレーのキャビネット、バリアフリー、茶色い壁、一体型シンク、グレーの床、オープンシャワー、コンクリートの壁) の写真
アトランタにあるインダストリアルスタイルのおしゃれなマスターバスルーム (コンクリートの床、コンクリートの洗面台、グレーの洗面カウンター、フラットパネル扉のキャビネット、グレーのキャビネット、バリアフリー、茶色い壁、一体型シンク、グレーの床、オープンシャワー、コンクリートの壁) の写真

The master bathroom is one of our favorite features of this home. The spacious room gives husband and wife their own sink and storage areas. Toward the back of the room there is a copper Japanese soaking tub that fills from the ceiling. Frosted windows allow for plenty of light to come into the room while also maintaining privacy.
Photography by Todd Crawford.

Built by Old Hampshire Designs, Inc.
John W. Hession, Photographer
ボストンにある中くらいなラスティックスタイルのおしゃれなバスルーム (浴槽なし) (濃色木目調キャビネット、マルチカラーのタイル、石タイル、茶色い壁、アンダーカウンター洗面器、開き戸のシャワー、オープン型シャワー、茶色い床、フラットパネル扉のキャビネット) の写真
ボストンにある中くらいなラスティックスタイルのおしゃれなバスルーム (浴槽なし) (濃色木目調キャビネット、マルチカラーのタイル、石タイル、茶色い壁、アンダーカウンター洗面器、開き戸のシャワー、オープン型シャワー、茶色い床、フラットパネル扉のキャビネット) の写真
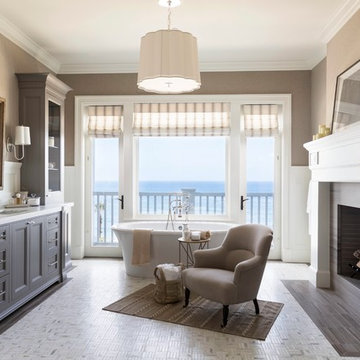
Matt Wier
ロサンゼルスにあるトランジショナルスタイルのおしゃれなマスターバスルーム (グレーのキャビネット、置き型浴槽、アンダーカウンター洗面器、茶色い壁、落し込みパネル扉のキャビネット) の写真
ロサンゼルスにあるトランジショナルスタイルのおしゃれなマスターバスルーム (グレーのキャビネット、置き型浴槽、アンダーカウンター洗面器、茶色い壁、落し込みパネル扉のキャビネット) の写真
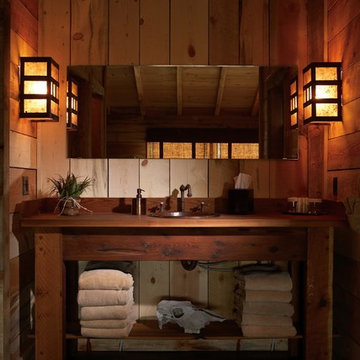
デンバーにある高級な小さなラスティックスタイルのおしゃれなバスルーム (浴槽なし) (オープンシェルフ、濃色木目調キャビネット、オーバーカウンターシンク、木製洗面台、濃色無垢フローリング、茶色い壁、ブラウンの洗面カウンター) の写真
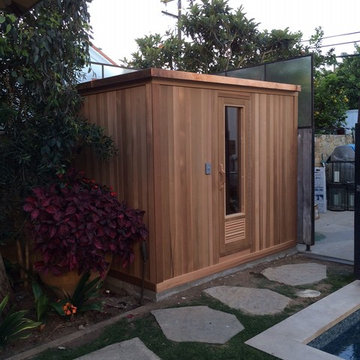
Want a sauna but don't have the space inside of your home? We can build an outdoor sauna. The one featured here has finished walls with Controller on the outside.
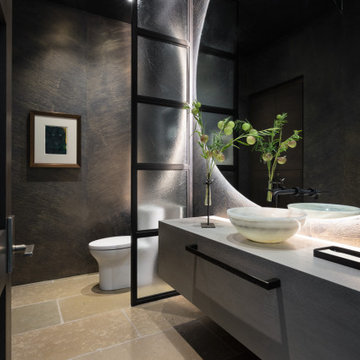
サクラメントにあるコンテンポラリースタイルのおしゃれなトイレ・洗面所 (フラットパネル扉のキャビネット、濃色木目調キャビネット、茶色い壁、ベッセル式洗面器、木製洗面台、ベージュの床) の写真
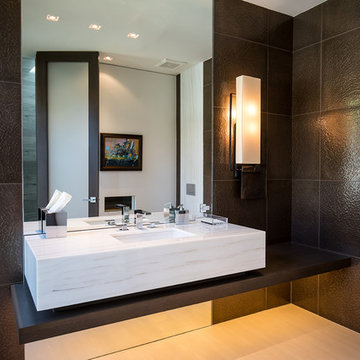
Trousdale Beverly Hills modern home luxury powder room guest bathroom with textured walls. Photo by Jason Speth.
ロサンゼルスにある中くらいなモダンスタイルのおしゃれなトイレ・洗面所 (茶色いタイル、茶色い壁、磁器タイルの床、壁付け型シンク、白い床、白い洗面カウンター、照明) の写真
ロサンゼルスにある中くらいなモダンスタイルのおしゃれなトイレ・洗面所 (茶色いタイル、茶色い壁、磁器タイルの床、壁付け型シンク、白い床、白い洗面カウンター、照明) の写真
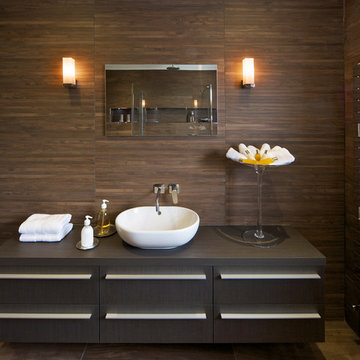
オレンジカウンティにあるお手頃価格の中くらいなラスティックスタイルのおしゃれなマスターバスルーム (フラットパネル扉のキャビネット、茶色いキャビネット、アルコーブ型シャワー、茶色い壁、磁器タイルの床、ベッセル式洗面器、木製洗面台) の写真

Will Horne
ボストンにある中くらいなトラディショナルスタイルのおしゃれなマスターバスルーム (アンダーカウンター洗面器、中間色木目調キャビネット、大理石の洗面台、置き型浴槽、オープン型シャワー、緑のタイル、茶色い壁、オープンシャワー、シェーカースタイル扉のキャビネット) の写真
ボストンにある中くらいなトラディショナルスタイルのおしゃれなマスターバスルーム (アンダーカウンター洗面器、中間色木目調キャビネット、大理石の洗面台、置き型浴槽、オープン型シャワー、緑のタイル、茶色い壁、オープンシャワー、シェーカースタイル扉のキャビネット) の写真

「地階の内路地越しにバスルームを見る」
化粧柱が連なる内路地越しに広々としたバスルームが見えます。左手は明り取りのドライエリアで、ウッドデッキ、砂利敷き、植栽を設けて地階のアウトドアスペースとなっています。
他の地域にある和風のおしゃれなマスターバスルーム (置き型浴槽、オープン型シャワー、茶色い壁、グレーの床、オープンシャワー、セラミックタイルの床) の写真
他の地域にある和風のおしゃれなマスターバスルーム (置き型浴槽、オープン型シャワー、茶色い壁、グレーの床、オープンシャワー、セラミックタイルの床) の写真

Welcome to a harmonious blend of warmth and contemporary elegance in our latest bathroom design project. This thoughtfully curated space balances modern aesthetics with inviting elements, creating a sanctuary that is both functional and visually appealing.
Key Design Elements:
Brushed Bronze Brassware:
The bathroom features brushed bronze faucets and fixtures, adding a touch of sophistication and warmth. The muted golden tones bring a sense of luxury while seamlessly integrating with the overall design.
Metallic Feature Wall Tile:
A striking metallic feature wall serves as the focal point of the space. The reflective surface adds depth and visual interest, creating a dynamic backdrop that complements the brushed bronze accents throughout the room.
Walk-In Wet Room Tiles Shower:
The shower area is transformed into a luxurious walk-in wet room, enhancing both accessibility and style. Large, neutral-toned tiles create a seamless and spa-like atmosphere, while the open design adds an element of modernity.
Round LED Backlit Mirror:
A round LED backlit mirror takes centre stage above the basin, providing both functional and aesthetic benefits. The soft, diffused lighting not only serves practical purposes but also contributes to the warm and inviting ambiance of the bathroom.
Wall-Mounted Basin Unit and WC:
The basin unit and WC are elegantly integrated into a wall-mounted design, optimizing space and contributing to the contemporary aesthetic. Clean lines and minimalist forms maintain a sense of simplicity, creating a serene atmosphere.
Colour Palette:
A warm and neutral colour palette dominates the space, with earthy tones and soft hues creating a calming environment. This palette enhances the inviting feel of the bathroom while ensuring a timeless appeal.
Accessories and Finishing Touches:
Overall Ambiance:
The resulting bathroom design exudes a sense of contemporary elegance with its brushed bronze accents, metallic feature wall, and modern fixtures. The warm and inviting atmosphere ensures that this space is not just a functional area but a retreat where one can unwind and indulge in a luxurious bathing experience.
This project represents a seamless fusion of functionality and aesthetics, where every design element is carefully chosen to create a bathroom that is both a practical space and a visual delight.

ロサンゼルスにある高級な中くらいなモダンスタイルのおしゃれなマスターバスルーム (フラットパネル扉のキャビネット、中間色木目調キャビネット、ドロップイン型浴槽、洗い場付きシャワー、ビデ、黒いタイル、モザイクタイル、茶色い壁、モザイクタイル、アンダーカウンター洗面器、クオーツストーンの洗面台、黒い床、開き戸のシャワー、黒い洗面カウンター) の写真

オマハにある広いモダンスタイルのおしゃれなマスターバスルーム (シェーカースタイル扉のキャビネット、茶色いキャビネット、洗い場付きシャワー、分離型トイレ、白いタイル、磁器タイルの床、アンダーカウンター洗面器、造り付け洗面台、三角天井、白い天井、クオーツストーンの洗面台、白い洗面カウンター、洗面台2つ、セラミックタイル、茶色い壁、グレーの床、オープンシャワー) の写真
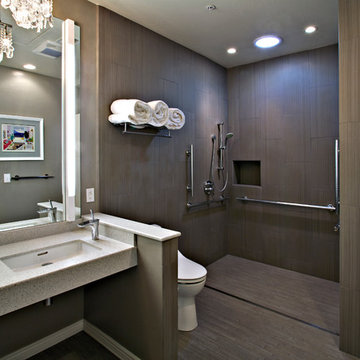
In the Phoenix or Scottsdale metro areas? Call or email now for your free consultation: 480-443-9100 gcarlson@carlsonhomesscottsdale.com
Interior design: Cyndi Rosenstein
Photo: Pam Singleton
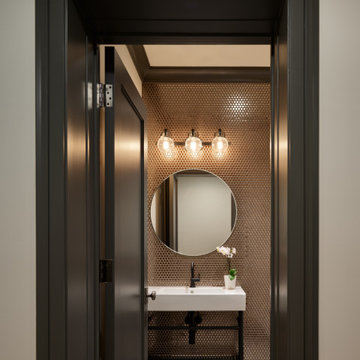
シカゴにあるモダンスタイルのおしゃれなトイレ・洗面所 (茶色いタイル、モザイクタイル、茶色い壁、磁器タイルの床、クオーツストーンの洗面台、ベージュの床、白い洗面カウンター、独立型洗面台) の写真
黒いバス・トイレ (茶色い壁) の写真
1


