絞り込み:
資材コスト
並び替え:今日の人気順
写真 1〜20 枚目(全 3,242 枚)
1/3

This Master Suite while being spacious, was poorly planned in the beginning. Master Bathroom and Walk-in Closet were small relative to the Bedroom size. Bathroom, being a maze of turns, offered a poor traffic flow. It only had basic fixtures and was never decorated to look like a living space. Geometry of the Bedroom (long and stretched) allowed to use some of its' space to build two Walk-in Closets while the original walk-in closet space was added to adjacent Bathroom. New Master Bathroom layout has changed dramatically (walls, door, and fixtures moved). The new space was carefully planned for two people using it at once with no sacrifice to the comfort. New shower is huge. It stretches wall-to-wall and has a full length bench with granite top. Frame-less glass enclosure partially sits on the tub platform (it is a drop-in tub). Tiles on the walls and on the floor are of the same collection. Elegant, time-less, neutral - something you would enjoy for years. This selection leaves no boundaries on the decor. Beautiful open shelf vanity cabinet was actually made by the Home Owners! They both were actively involved into the process of creating their new oasis. New Master Suite has two separate Walk-in Closets. Linen closet which used to be a part of the Bathroom, is now accessible from the hallway. Master Bedroom, still big, looks stunning. It reflects taste and life style of the Home Owners and blends in with the overall style of the House. Some of the furniture in the Bedroom was also made by the Home Owners.

Photos: MIkiko Kikuyama
Pendants: Solitaire by Niche Modern
Medicine Cabinet: Kohler
Wall Tile: Graphite Cleft Slate by Stone Source
Floor Tile: Spa White Velvet by Stone Source
Floor Mats: Teak Floor Mat by CB2
Basin: Larissa by Toto
Faucet: Zuchetti
Vanity: Custom Teak veneer ~5'0" x 22"
Tub: Nexus by Toto

Mark Bolton
ロンドンにあるラグジュアリーな中くらいなコンテンポラリースタイルのおしゃれなマスターバスルーム (中間色木目調キャビネット、ドロップイン型浴槽、洗い場付きシャワー、一体型トイレ 、グレーのタイル、大理石タイル、グレーの壁、磁器タイルの床、壁付け型シンク、大理石の洗面台、グレーの床、オープンシャワー、フラットパネル扉のキャビネット) の写真
ロンドンにあるラグジュアリーな中くらいなコンテンポラリースタイルのおしゃれなマスターバスルーム (中間色木目調キャビネット、ドロップイン型浴槽、洗い場付きシャワー、一体型トイレ 、グレーのタイル、大理石タイル、グレーの壁、磁器タイルの床、壁付け型シンク、大理石の洗面台、グレーの床、オープンシャワー、フラットパネル扉のキャビネット) の写真

• Remodeled Eichler bathroom
• General Contractor: CKM Construction
• Mosiac Glass Tile: Island Stone / Waveline
• Shower niche
サンフランシスコにある高級な小さなコンテンポラリースタイルのおしゃれな浴室 (ベージュのキャビネット、ドロップイン型浴槽、シャワー付き浴槽 、緑のタイル、セラミックタイル、白い壁、壁付け型シンク、人工大理石カウンター、シャワーカーテン、一体型トイレ 、セラミックタイルの床、白い床、白い洗面カウンター、洗面台1つ、フローティング洗面台) の写真
サンフランシスコにある高級な小さなコンテンポラリースタイルのおしゃれな浴室 (ベージュのキャビネット、ドロップイン型浴槽、シャワー付き浴槽 、緑のタイル、セラミックタイル、白い壁、壁付け型シンク、人工大理石カウンター、シャワーカーテン、一体型トイレ 、セラミックタイルの床、白い床、白い洗面カウンター、洗面台1つ、フローティング洗面台) の写真

A beautiful bathroom filled with various detail from wall to wall.
サンフランシスコにある高級な中くらいなトランジショナルスタイルのおしゃれなマスターバスルーム (青いキャビネット、ドロップイン型浴槽、コーナー設置型シャワー、ビデ、青いタイル、セラミックタイル、白い壁、モザイクタイル、アンダーカウンター洗面器、大理石の洗面台、グレーの床、開き戸のシャワー、白い洗面カウンター、洗面台2つ、造り付け洗面台、格子天井、落し込みパネル扉のキャビネット) の写真
サンフランシスコにある高級な中くらいなトランジショナルスタイルのおしゃれなマスターバスルーム (青いキャビネット、ドロップイン型浴槽、コーナー設置型シャワー、ビデ、青いタイル、セラミックタイル、白い壁、モザイクタイル、アンダーカウンター洗面器、大理石の洗面台、グレーの床、開き戸のシャワー、白い洗面カウンター、洗面台2つ、造り付け洗面台、格子天井、落し込みパネル扉のキャビネット) の写真

Step into another state of mind as you enter this Japandi bathroom by partners Carlos Naude and Whitney Brown of Working Holiday Studio. The “Zen Den” features a deep skylit soaking bath-shower combo surrounded by 2x2 Sheeted Tile in olive Peabody.
DESIGN + PHOTO
Working Holiday Studio
TILE SHOWN
1X1 SHEETED TILE IN PEABODY
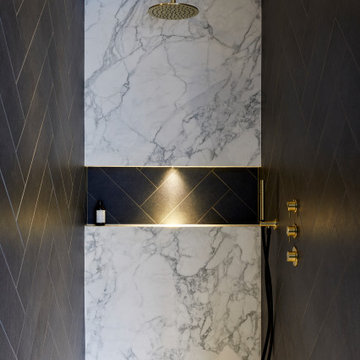
ロンドンにある広いコンテンポラリースタイルのおしゃれなマスターバスルーム (ドロップイン型浴槽、アルコーブ型シャワー、壁掛け式トイレ、青いタイル、壁付け型シンク、大理石の洗面台、洗面台2つ) の写真

サンシャインコーストにあるお手頃価格の中くらいなコンテンポラリースタイルのおしゃれなマスターバスルーム (淡色木目調キャビネット、ドロップイン型浴槽、アルコーブ型シャワー、分離型トイレ、白いタイル、セラミックタイル、グレーの壁、セラミックタイルの床、木製洗面台、グレーの床、オープンシャワー、洗面台2つ、フローティング洗面台、ベッセル式洗面器、ブラウンの洗面カウンター、フラットパネル扉のキャビネット) の写真

サンフランシスコにあるお手頃価格の小さなモダンスタイルのおしゃれなバスルーム (浴槽なし) (シェーカースタイル扉のキャビネット、茶色いキャビネット、ドロップイン型浴槽、シャワー付き浴槽 、一体型トイレ 、グレーのタイル、セメントタイル、白い壁、セメントタイルの床、アンダーカウンター洗面器、大理石の洗面台、ターコイズの床、シャワーカーテン、グレーの洗面カウンター、洗面台1つ、独立型洗面台、パネル壁) の写真

シカゴにあるお手頃価格の中くらいなコンテンポラリースタイルのおしゃれなマスターバスルーム (フラットパネル扉のキャビネット、淡色木目調キャビネット、ドロップイン型浴槽、緑のタイル、セラミックタイル、スレートの床、一体型シンク、人工大理石カウンター、オープンシャワー、白い洗面カウンター、洗面台2つ、フローティング洗面台、表し梁、三角天井、黒い床) の写真

ワシントンD.C.にある広いトランジショナルスタイルのおしゃれなマスターバスルーム (ドロップイン型浴槽、バリアフリー、グレーの壁、グレーの床、オープンシャワー、グレーのタイル、ボーダータイル、磁器タイルの床、アンダーカウンター洗面器、大理石の洗面台、白い洗面カウンター、シャワーベンチ) の写真
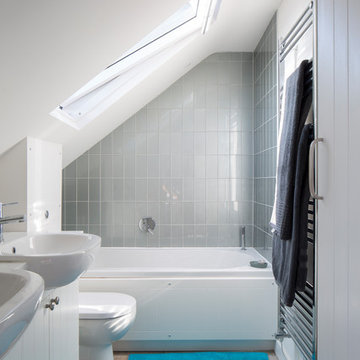
Richard Chivers www.richard chivers photography
A project in Chichester city centre to extend and improve the living and bedroom space of an end of terrace home in the conservation area.
The attic conversion has been upgraded creating a master bedroom with ensuite bathroom. A new kitchen is housed inside the single storey extension, with zinc cladding and responsive skylights
The brick and flint boundary wall has been sensitively restored and enhances the contemporary feel of the extension.

ニューヨークにある低価格の小さなカントリー風のおしゃれなバスルーム (浴槽なし) (ドロップイン型浴槽、シャワー付き浴槽 、分離型トイレ、黒いタイル、磁器タイル、白い壁、磁器タイルの床、アンダーカウンター洗面器、黒い床、シャワーカーテン) の写真

Master bathroom - clean, modern and perfect for starting a new day. Great details make this a special space, including the wood look porcelain tile flooring contrasted with gray cabinets and walls and the gorgeous Caesarstone Raven Quartz countertops for more contrast. The drop in tub has the same Caesarstone Raven deck as does the shower seat. The shower walls, along with the tub surround are 12 x 24 porcelain tile. Finishing the look, we have the same tile in the shower floor, in a smaller mosaic pattern. Great look for this master bathroom.
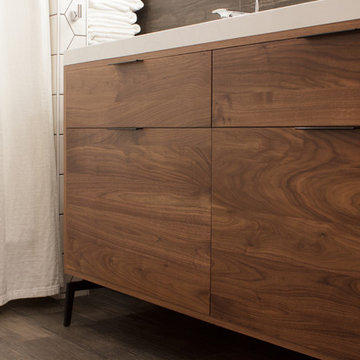
Kara Lashuay
ニューヨークにある小さなモダンスタイルのおしゃれな浴室 (フラットパネル扉のキャビネット、中間色木目調キャビネット、ドロップイン型浴槽、シャワー付き浴槽 、分離型トイレ、白いタイル、磁器タイル、ベージュの壁、無垢フローリング、一体型シンク、人工大理石カウンター) の写真
ニューヨークにある小さなモダンスタイルのおしゃれな浴室 (フラットパネル扉のキャビネット、中間色木目調キャビネット、ドロップイン型浴槽、シャワー付き浴槽 、分離型トイレ、白いタイル、磁器タイル、ベージュの壁、無垢フローリング、一体型シンク、人工大理石カウンター) の写真
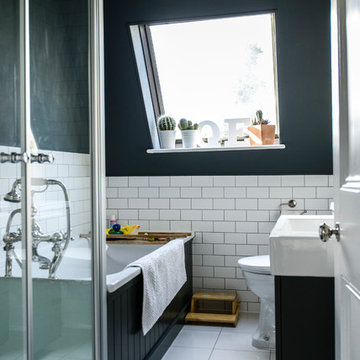
Photo: Noah Darnell © 2013 Houzz
ロンドンにあるトランジショナルスタイルのおしゃれな浴室 (一体型シンク、黒いキャビネット、ドロップイン型浴槽、黒い壁) の写真
ロンドンにあるトランジショナルスタイルのおしゃれな浴室 (一体型シンク、黒いキャビネット、ドロップイン型浴槽、黒い壁) の写真

The master bathroom remodel features a new wood vanity, round mirrors, white subway tile with dark grout, and patterned black and white floor tile. Patterned tile is used for the shower niche.
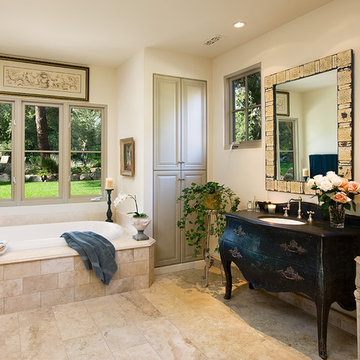
サンタバーバラにある地中海スタイルのおしゃれな浴室 (黒いキャビネット、ドロップイン型浴槽、ベージュのタイル、トラバーチンタイル、フラットパネル扉のキャビネット) の写真

The master bathroom remodel was done in continuation of the color scheme that was done throughout the house.
Large format tile was used for the floor to eliminate as many grout lines and to showcase the large open space that is present in the bathroom.
All 3 walls were tiles with large format tile as well with 3 decorative lines running in parallel with 1 tile spacing between them.
The deck of the tub that also acts as the bench in the shower was covered with the same quartz stone material that was used for the vanity countertop, notice for its running continuously from the vanity to the waterfall to the tub deck and its step.
Another great use for the countertop was the ledge of the shampoo niche.

A bright bathroom remodel and refurbishment. The clients wanted a lot of storage, a good size bath and a walk in wet room shower which we delivered. Their love of blue was noted and we accented it with yellow, teak furniture and funky black tapware
黒いバス・トイレ (ドロップイン型浴槽) の写真
1

