絞り込み:
資材コスト
並び替え:今日の人気順
写真 1〜20 枚目(全 22,732 枚)
1/2

The homeowners wanted to improve the layout and function of their tired 1980’s bathrooms. The master bath had a huge sunken tub that took up half the floor space and the shower was tiny and in small room with the toilet. We created a new toilet room and moved the shower to allow it to grow in size. This new space is far more in tune with the client’s needs. The kid’s bath was a large space. It only needed to be updated to today’s look and to flow with the rest of the house. The powder room was small, adding the pedestal sink opened it up and the wallpaper and ship lap added the character that it needed

Tiny powder room with a vintage feel.
マイアミにあるお手頃価格の小さなトランジショナルスタイルのおしゃれなトイレ・洗面所 (青い壁、磁器タイルの床、茶色い床、白い洗面カウンター、分離型トイレ、ペデスタルシンク、羽目板の壁) の写真
マイアミにあるお手頃価格の小さなトランジショナルスタイルのおしゃれなトイレ・洗面所 (青い壁、磁器タイルの床、茶色い床、白い洗面カウンター、分離型トイレ、ペデスタルシンク、羽目板の壁) の写真

Photography by:
Connie Anderson Photography
ヒューストンにあるお手頃価格の小さなトラディショナルスタイルのおしゃれなバスルーム (浴槽なし) (ペデスタルシンク、大理石の洗面台、一体型トイレ 、白いタイル、モザイクタイル、グレーの壁、モザイクタイル、オープン型シャワー、シャワーカーテン、白い床、ガラス扉のキャビネット、白いキャビネット、照明) の写真
ヒューストンにあるお手頃価格の小さなトラディショナルスタイルのおしゃれなバスルーム (浴槽なし) (ペデスタルシンク、大理石の洗面台、一体型トイレ 、白いタイル、モザイクタイル、グレーの壁、モザイクタイル、オープン型シャワー、シャワーカーテン、白い床、ガラス扉のキャビネット、白いキャビネット、照明) の写真

Simple Cape Cod Powder Room featuring bead board and damask linen wall covering.
ボストンにある小さなビーチスタイルのおしゃれなトイレ・洗面所 (茶色い壁、セラミックタイルの床、ペデスタルシンク、茶色い床) の写真
ボストンにある小さなビーチスタイルのおしゃれなトイレ・洗面所 (茶色い壁、セラミックタイルの床、ペデスタルシンク、茶色い床) の写真

A custom bathroom with natural lighting.
お手頃価格の中くらいなトラディショナルスタイルのおしゃれなバスルーム (浴槽なし) (落し込みパネル扉のキャビネット、濃色木目調キャビネット、バリアフリー、一体型トイレ 、白いタイル、モザイクタイル、白い壁、モザイクタイル、ペデスタルシンク、人工大理石カウンター、白い床、シャワーカーテン、白い洗面カウンター、洗面台1つ、独立型洗面台) の写真
お手頃価格の中くらいなトラディショナルスタイルのおしゃれなバスルーム (浴槽なし) (落し込みパネル扉のキャビネット、濃色木目調キャビネット、バリアフリー、一体型トイレ 、白いタイル、モザイクタイル、白い壁、モザイクタイル、ペデスタルシンク、人工大理石カウンター、白い床、シャワーカーテン、白い洗面カウンター、洗面台1つ、独立型洗面台) の写真

A refreshed and calming palette of blue and white is granted an extra touch of class with richly patterend wallpaper, custom sconces and crisp wainscoting.
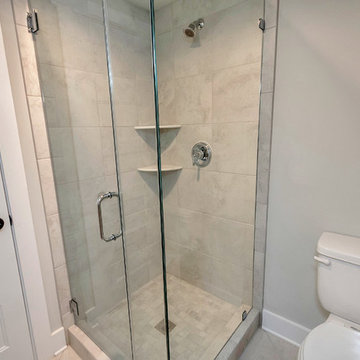
ワシントンD.C.にあるお手頃価格の小さなコンテンポラリースタイルのおしゃれなバスルーム (浴槽なし) (コーナー設置型シャワー、分離型トイレ、グレーのタイル、磁器タイル、磁器タイルの床、ペデスタルシンク、ベージュの床、開き戸のシャワー、グレーの壁) の写真

A laundry room, mud room, and powder room were created from space that housed the original back stairway, dining room, and kitchen.
Contractor: Maven Development
Photo: Emily Rose Imagery
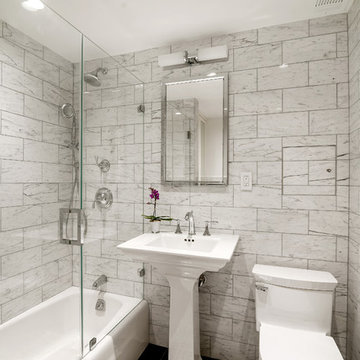
Renovated bathroom "After" photo of a gut renovation of a 1960's apartment on Central Park West, New York
Photo: Elizabeth Dooley
ニューヨークにある高級な小さなトラディショナルスタイルのおしゃれなバスルーム (浴槽なし) (アルコーブ型浴槽、シャワー付き浴槽 、一体型トイレ 、グレーのタイル、石タイル、グレーの壁、ペデスタルシンク) の写真
ニューヨークにある高級な小さなトラディショナルスタイルのおしゃれなバスルーム (浴槽なし) (アルコーブ型浴槽、シャワー付き浴槽 、一体型トイレ 、グレーのタイル、石タイル、グレーの壁、ペデスタルシンク) の写真

A deco mood prevails in the master shower room with Carrera marble floor slabs, crackle glaze tiles and vintage sanitaryware. The recessed medicine cabinet with a walnut frame provides a contemporary touch.
Photographer: Bruce Hemming
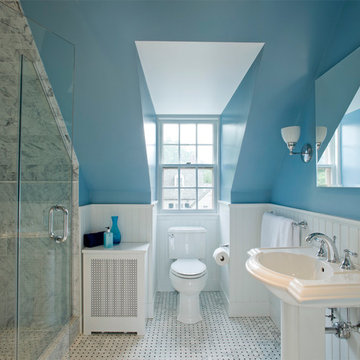
A small space was transformed into a retro throwback using Carerra marble, a basket weave pattern tile floor, pedestal sink, clean fixtures and bright blue wall color.

ワシントンD.C.にあるお手頃価格の中くらいなトラディショナルスタイルのおしゃれなバスルーム (浴槽なし) (オープン型シャワー、一体型トイレ 、白いタイル、白い壁、モザイクタイル、ペデスタルシンク、石スラブタイル、シャワーカーテン、マルチカラーの床、オープンシェルフ、照明) の写真

シドニーにあるトラディショナルスタイルのおしゃれな浴室 (モノトーンのタイル、白い壁、モザイクタイル、ペデスタルシンク、洗面台2つ) の写真
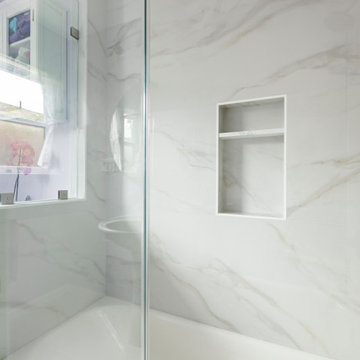
ロサンゼルスにある低価格の中くらいなコンテンポラリースタイルのおしゃれなバスルーム (浴槽なし) (白いキャビネット、アルコーブ型浴槽、アルコーブ型シャワー、一体型トイレ 、グレーのタイル、セラミックタイル、紫の壁、セラミックタイルの床、ペデスタルシンク、白い床、開き戸のシャワー、ニッチ、洗面台1つ、造り付け洗面台) の写真

We updated this century-old iconic Edwardian San Francisco home to meet the homeowners' modern-day requirements while still retaining the original charm and architecture. The color palette was earthy and warm to play nicely with the warm wood tones found in the original wood floors, trim, doors and casework.

Small powder bathroom with floral purple wallpaper and an eclectic mirror.
デンバーにあるお手頃価格の小さなトランジショナルスタイルのおしゃれなトイレ・洗面所 (紫の壁、濃色無垢フローリング、ペデスタルシンク、茶色い床、独立型洗面台、壁紙) の写真
デンバーにあるお手頃価格の小さなトランジショナルスタイルのおしゃれなトイレ・洗面所 (紫の壁、濃色無垢フローリング、ペデスタルシンク、茶色い床、独立型洗面台、壁紙) の写真

An elevated, yet playful bathroom design for both Kids and Guests.
ニューヨークにある高級な小さなトランジショナルスタイルのおしゃれな子供用バスルーム (白いキャビネット、アルコーブ型浴槽、シャワー付き浴槽 、分離型トイレ、青いタイル、セラミックタイル、白い壁、セラミックタイルの床、ペデスタルシンク、人工大理石カウンター、白い床、オープンシャワー、白い洗面カウンター、洗面台1つ、造り付け洗面台) の写真
ニューヨークにある高級な小さなトランジショナルスタイルのおしゃれな子供用バスルーム (白いキャビネット、アルコーブ型浴槽、シャワー付き浴槽 、分離型トイレ、青いタイル、セラミックタイル、白い壁、セラミックタイルの床、ペデスタルシンク、人工大理石カウンター、白い床、オープンシャワー、白い洗面カウンター、洗面台1つ、造り付け洗面台) の写真
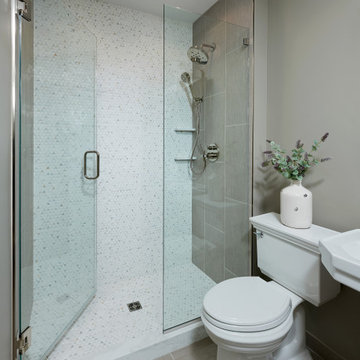
シカゴにある小さなコンテンポラリースタイルのおしゃれな浴室 (白いキャビネット、ベージュのタイル、セラミックタイル、ベージュの壁、セラミックタイルの床、ペデスタルシンク、ベージュの床、開き戸のシャワー、洗面台1つ) の写真

Victorian Style Bathroom in Horsham, West Sussex
In the peaceful village of Warnham, West Sussex, bathroom designer George Harvey has created a fantastic Victorian style bathroom space, playing homage to this characterful house.
Making the most of present-day, Victorian Style bathroom furnishings was the brief for this project, with this client opting to maintain the theme of the house throughout this bathroom space. The design of this project is minimal with white and black used throughout to build on this theme, with present day technologies and innovation used to give the client a well-functioning bathroom space.
To create this space designer George has used bathroom suppliers Burlington and Crosswater, with traditional options from each utilised to bring the classic black and white contrast desired by the client. In an additional modern twist, a HiB illuminating mirror has been included – incorporating a present-day innovation into this timeless bathroom space.
Bathroom Accessories
One of the key design elements of this project is the contrast between black and white and balancing this delicately throughout the bathroom space. With the client not opting for any bathroom furniture space, George has done well to incorporate traditional Victorian accessories across the room. Repositioned and refitted by our installation team, this client has re-used their own bath for this space as it not only suits this space to a tee but fits perfectly as a focal centrepiece to this bathroom.
A generously sized Crosswater Clear6 shower enclosure has been fitted in the corner of this bathroom, with a sliding door mechanism used for access and Crosswater’s Matt Black frame option utilised in a contemporary Victorian twist. Distinctive Burlington ceramics have been used in the form of pedestal sink and close coupled W/C, bringing a traditional element to these essential bathroom pieces.
Bathroom Features
Traditional Burlington Brassware features everywhere in this bathroom, either in the form of the Walnut finished Kensington range or Chrome and Black Trent brassware. Walnut pillar taps, bath filler and handset bring warmth to the space with Chrome and Black shower valve and handset contributing to the Victorian feel of this space. Above the basin area sits a modern HiB Solstice mirror with integrated demisting technology, ambient lighting and customisable illumination. This HiB mirror also nicely balances a modern inclusion with the traditional space through the selection of a Matt Black finish.
Along with the bathroom fitting, plumbing and electrics, our installation team also undertook a full tiling of this bathroom space. Gloss White wall tiles have been used as a base for Victorian features while the floor makes decorative use of Black and White Petal patterned tiling with an in keeping black border tile. As part of the installation our team have also concealed all pipework for a minimal feel.
Our Bathroom Design & Installation Service
With any bathroom redesign several trades are needed to ensure a great finish across every element of your space. Our installation team has undertaken a full bathroom fitting, electrics, plumbing and tiling work across this project with our project management team organising the entire works. Not only is this bathroom a great installation, designer George has created a fantastic space that is tailored and well-suited to this Victorian Warnham home.
If this project has inspired your next bathroom project, then speak to one of our experienced designers about it.
Call a showroom or use our online appointment form to book your free design & quote.
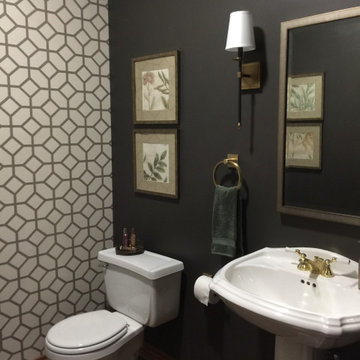
ウィチタにある低価格の小さなトランジショナルスタイルのおしゃれなトイレ・洗面所 (分離型トイレ、茶色い壁、濃色無垢フローリング、ペデスタルシンク、茶色い床、アクセントウォール、壁紙) の写真
バス・トイレ (ペデスタルシンク) の写真
1

