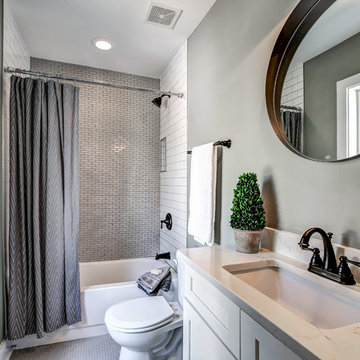絞り込み:
資材コスト
並び替え:今日の人気順
写真 1〜20 枚目(全 16,200 枚)
1/3

A generic kids bathroom got a total overhaul. Those who know this client would identify the shoutouts to their love of all things Hamilton, The Musical. Aged Brass Steampunk fixtures, Navy vanity and Floor to ceiling white tile fashioned to read as shiplap all grounded by a classic and warm marbleized chevron tile that could have been here since the days of AHam himself. Rise Up!

ヒューストンにあるラグジュアリーな小さなコンテンポラリースタイルのおしゃれなマスターバスルーム (フラットパネル扉のキャビネット、濃色木目調キャビネット、置き型浴槽、シャワー付き浴槽 、一体型トイレ 、マルチカラーのタイル、磁器タイル、グレーの壁、磁器タイルの床、ベッセル式洗面器、クオーツストーンの洗面台、グレーの床、引戸のシャワー、白い洗面カウンター、トイレ室、洗面台2つ、三角天井) の写真

サンフランシスコにあるビーチスタイルのおしゃれな子供用バスルーム (シェーカースタイル扉のキャビネット、青いキャビネット、アルコーブ型浴槽、白いタイル、サブウェイタイル、白い壁、アンダーカウンター洗面器、マルチカラーの床、白い洗面カウンター、シャワー付き浴槽 、分離型トイレ、セメントタイルの床、クオーツストーンの洗面台、シャワーカーテン) の写真

サンフランシスコにある中くらいなモダンスタイルのおしゃれなお風呂の窓 (シャワー付き浴槽 、白い壁、セラミックタイルの床、アンダーカウンター洗面器、クオーツストーンの洗面台、青い床、開き戸のシャワー、白い洗面カウンター、濃色木目調キャビネット、アルコーブ型浴槽) の写真

Every family home needs a bathtub and this one is clean and simple. It's faced with the same engineered quartz as the counter top and the hinged glass door allows for the beautiful glass tile and niche to be appreciated.
Erika Bierman Photography

オースティンにある高級な小さなトランジショナルスタイルのおしゃれなバスルーム (浴槽なし) (シェーカースタイル扉のキャビネット、グレーのキャビネット、アルコーブ型浴槽、シャワー付き浴槽 、グレーのタイル、グレーの壁、大理石の床、アンダーカウンター洗面器、クオーツストーンの洗面台、石タイル、一体型トイレ 、白い床、開き戸のシャワー、白い洗面カウンター) の写真

A guest bath transformation in Bothell featuring a unique modern coastal aesthetic complete with a floral patterned tile flooring and a bold Moroccan-inspired green shower surround.

Who says the kid's bath can't be fun? We paired a beautiful navy vanity with rich fixtures and a fun porcelain hexagon tile to keep it classic with a twist.

アトランタにある高級な小さなトランジショナルスタイルのおしゃれなバスルーム (浴槽なし) (落し込みパネル扉のキャビネット、ターコイズのキャビネット、アルコーブ型浴槽、シャワー付き浴槽 、分離型トイレ、白いタイル、セラミックタイル、白い壁、モザイクタイル、アンダーカウンター洗面器、クオーツストーンの洗面台、白い床、開き戸のシャワー、白い洗面カウンター、アクセントウォール、洗面台2つ、造り付け洗面台、白い天井) の写真

This Willow Glen Eichler had undergone an 80s renovation that sadly didn't take the midcentury modern architecture into consideration. We converted both bathrooms back to a midcentury modern style with an infusion of Japandi elements. We borrowed space from the master bedroom to make the master ensuite a luxurious curbless wet room with soaking tub and Japanese tiles.

Quick and easy update with to a full guest bathroom we did in conjunction with the owner's suite bathroom with Landmark Remodeling. We made sure that the changes were cost effective and still had a wow factor to them. We did a luxury vinyl plank to save money and did a tiled shower surround with decorative feature to heighten the finish level. We also did mixed metals and an equal balance of tan and gray to keep it from being trendy.

Download our free ebook, Creating the Ideal Kitchen. DOWNLOAD NOW
Designed by: Susan Klimala, CKD, CBD
Photography by: Michael Kaskel
For more information on kitchen, bath and interior design ideas go to: www.kitchenstudio-ge.com

ポートランドにあるお手頃価格の小さなミッドセンチュリースタイルのおしゃれな浴室 (フラットパネル扉のキャビネット、淡色木目調キャビネット、アルコーブ型浴槽、シャワー付き浴槽 、一体型トイレ 、白いタイル、セラミックタイル、グレーの壁、磁器タイルの床、ベッセル式洗面器、クオーツストーンの洗面台、白い床、開き戸のシャワー、白い洗面カウンター、ニッチ、洗面台1つ、独立型洗面台) の写真

Our client needed to upgrade a mall bathroom needs to include a soaker bath shower combination, as much storage as possible, and lots of style!
The result is a great space with color, style and flare.

The guest bath design was inspired by the fun geometric pattern of the custom window shade fabric. A mid century modern vanity and wall sconces further repeat the mid century design. Because space was limited, the designer incorporated a metal wall ladder to hold towels.

オレンジカウンティにある低価格の小さなトランジショナルスタイルのおしゃれなバスルーム (浴槽なし) (シェーカースタイル扉のキャビネット、白いキャビネット、ドロップイン型浴槽、シャワー付き浴槽 、一体型トイレ 、グレーのタイル、サブウェイタイル、白い壁、ラミネートの床、アンダーカウンター洗面器、クオーツストーンの洗面台、茶色い床、引戸のシャワー、グリーンの洗面カウンター、洗面台1つ、造り付け洗面台) の写真

This modern farmhouse bathroom has an extra large vanity with double sinks to make use of a longer rectangular bathroom. The wall behind the vanity has counter to ceiling Jeffrey Court white subway tiles that tie into the shower. There is a playful mix of metals throughout including the black framed round mirrors from CB2, brass & black sconces with glass globes from Shades of Light , and gold wall-mounted faucets from Phylrich. The countertop is quartz with some gold veining to pull the selections together. The charcoal navy custom vanity has ample storage including a pull-out laundry basket while providing contrast to the quartz countertop and brass hexagon cabinet hardware from CB2. This bathroom has a glass enclosed tub/shower that is tiled to the ceiling. White subway tiles are used on two sides with an accent deco tile wall with larger textured field tiles in a chevron pattern on the back wall. The niche incorporates penny rounds on the back using the same countertop quartz for the shelves with a black Schluter edge detail that pops against the deco tile wall.
Photography by LifeCreated.

サンフランシスコにあるお手頃価格の小さなビーチスタイルのおしゃれなマスターバスルーム (シェーカースタイル扉のキャビネット、茶色いキャビネット、アルコーブ型浴槽、シャワー付き浴槽 、分離型トイレ、青いタイル、セラミックタイル、青い壁、セラミックタイルの床、アンダーカウンター洗面器、クオーツストーンの洗面台、青い床、開き戸のシャワー) の写真

ミルウォーキーにある中くらいなおしゃれな子供用バスルーム (クオーツストーンの洗面台、レイズドパネル扉のキャビネット、白いキャビネット、アルコーブ型浴槽、シャワー付き浴槽 、分離型トイレ、白いタイル、セラミックタイル、青い壁、セラミックタイルの床、アンダーカウンター洗面器、白い床、シャワーカーテン) の写真

bathroom
アトランタにある小さなトランジショナルスタイルのおしゃれな浴室 (白いキャビネット、マルチカラーのタイル、セラミックタイル、クオーツストーンの洗面台、アルコーブ型浴槽、シャワー付き浴槽 、分離型トイレ、グレーの壁、磁器タイルの床、アンダーカウンター洗面器、グレーの床、シャワーカーテン) の写真
アトランタにある小さなトランジショナルスタイルのおしゃれな浴室 (白いキャビネット、マルチカラーのタイル、セラミックタイル、クオーツストーンの洗面台、アルコーブ型浴槽、シャワー付き浴槽 、分離型トイレ、グレーの壁、磁器タイルの床、アンダーカウンター洗面器、グレーの床、シャワーカーテン) の写真
バス・トイレ (クオーツストーンの洗面台、シャワー付き浴槽 ) の写真
1

