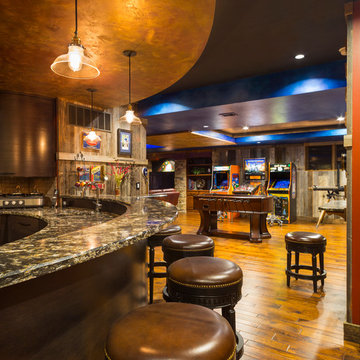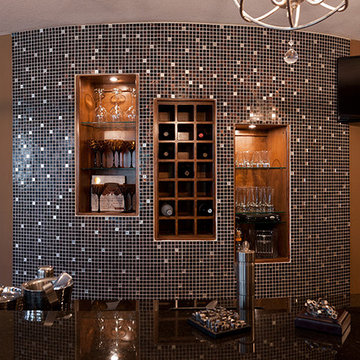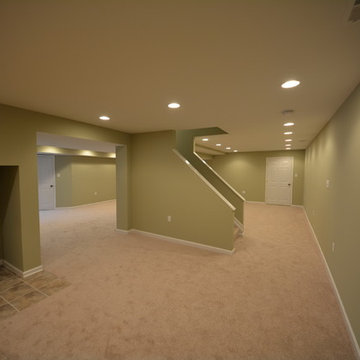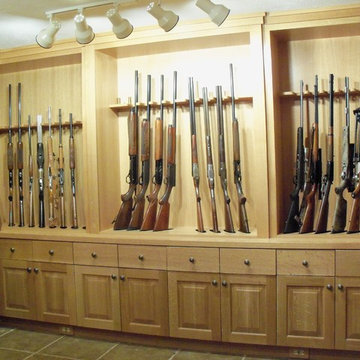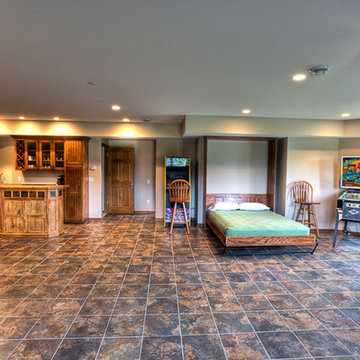地下室の写真
絞り込み:
資材コスト
並び替え:今日の人気順
写真 1061〜1080 枚目(全 129,859 枚)
1/1
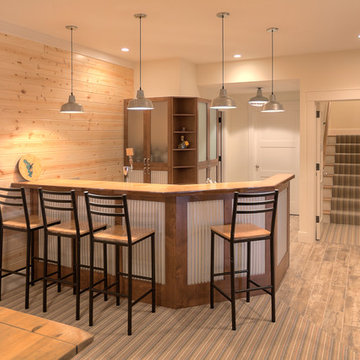
Brighten up wood paneling with white trim for a fresh look. Alder cabinets with corrugated metal and glass accents draw guests around for refreshments.
photo by: Jason Hulet
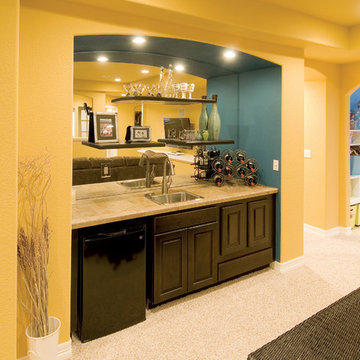
The basement walk-up bar is tucked into a niche. Floating shelves provide place for storage and display. Mirrored back wall bounces the light. ©Finished Basement Company
希望の作業にぴったりな専門家を見つけましょう
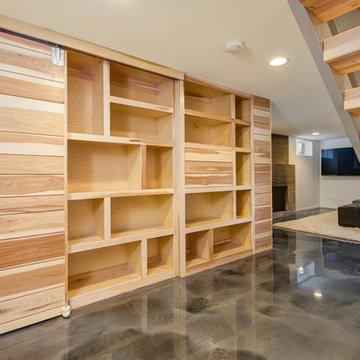
epoxy concrete floor, hickory and maple custom wall system, custom metal floating stairway
シアトルにあるコンテンポラリースタイルのおしゃれな地下室の写真
シアトルにあるコンテンポラリースタイルのおしゃれな地下室の写真
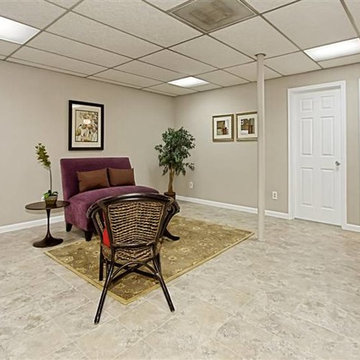
Finished basement has limited light so staging was simple to let the scale of the space be the focus.
ワシントンD.C.にある低価格の中くらいなエクレクティックスタイルのおしゃれな地下室 (半地下 (窓あり) 、グレーの壁) の写真
ワシントンD.C.にある低価格の中くらいなエクレクティックスタイルのおしゃれな地下室 (半地下 (窓あり) 、グレーの壁) の写真
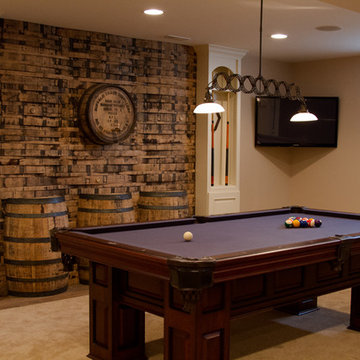
Custom Bourbon Barrel Wall creates a one-of-a-kind Billiard Room.
-Photo by Jack Figgins
コロンバスにあるお手頃価格の中くらいなトラディショナルスタイルのおしゃれな地下室 (全地下、ベージュの壁、カーペット敷き) の写真
コロンバスにあるお手頃価格の中くらいなトラディショナルスタイルのおしゃれな地下室 (全地下、ベージュの壁、カーペット敷き) の写真
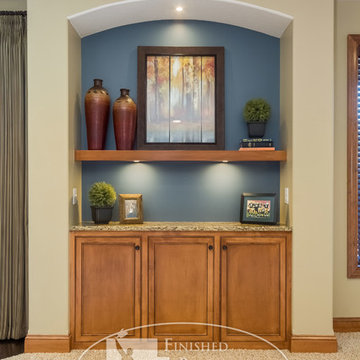
To break apart a simple wall, the designer added built in cabinets and shelving into a archway. ©Finished Basement Company
ミネアポリスにあるトラディショナルスタイルのおしゃれな地下室の写真
ミネアポリスにあるトラディショナルスタイルのおしゃれな地下室の写真
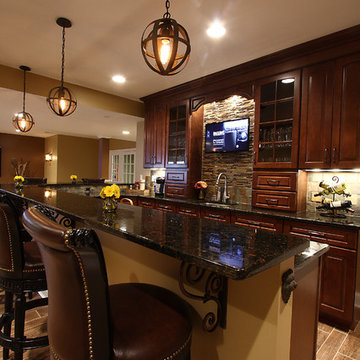
This NVS Remodeling & Design project is a basement remodel in South Riding, Virginia. The homeowner and NVS designer were able to dream up a warm, inviting basement plan that lends itself to cozy movie nights as well as large parties (the homeowners love to entertain!). The NVS production team carried out the design to perfection (our carpenter even custom-made rounded shelves to house the liquor). When you are in the space, it does not even feel like a basement.
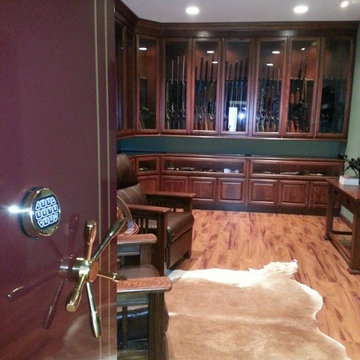
This space makes for relaxing in a secure environment with your collectables. The ultimate man cave walk in gun room.
セントルイスにあるトラディショナルスタイルのおしゃれな地下室の写真
セントルイスにあるトラディショナルスタイルのおしゃれな地下室の写真
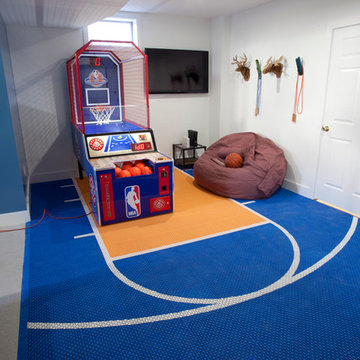
This basement is not only the playroom for two little boys, but also the headquarters for their foundation, Cancer Stinks Children's foundation - so the combination of fun and function was vital. A work station nestled in the corner takes care of business, while a 94-inch screen and comfy couch provide the perfect place for movie night. A Lego wall, dry erase surfaces, a gaming station, and a basketball arcade game (complete with basketball court flooring) ensures these kids will work hard, but play harder.
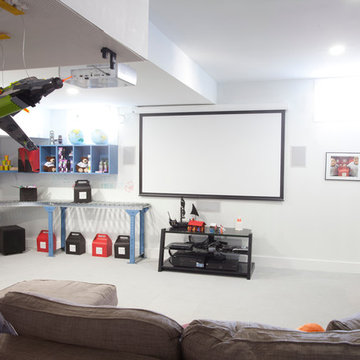
This basement is not only the playroom for two little boys, but also the headquarters for their foundation, Cancer Stinks Children's foundation - so the combination of fun and function was vital. A work station nestled in the corner takes care of business, while a 94-inch screen and comfy couch provide the perfect place for movie night. A Lego wall, dry erase surfaces, a gaming station, and a basketball arcade game (complete with basketball court flooring) ensures these kids will work hard, but play harder.
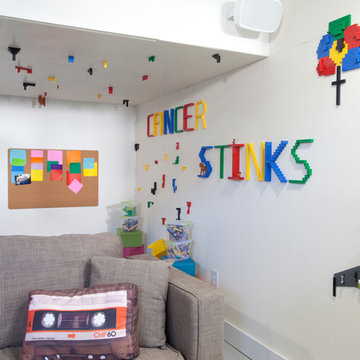
This basement is not only the playroom for two little boys, but also the headquarters for their foundation, Cancer Stinks Children's foundation - so the combination of fun and function was vital. A work station nestled in the corner takes care of business, while a 94-inch screen and comfy couch provide the perfect place for movie night. A Lego wall, dry erase surfaces, a gaming station, and a basketball arcade game (complete with basketball court flooring) ensures these kids will work hard, but play harder.
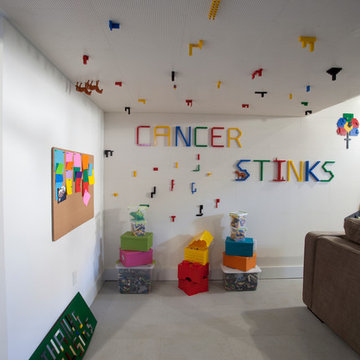
This basement is not only the playroom for two little boys, but also the headquarters for their foundation, Cancer Stinks Children's foundation - so the combination of fun and function was vital. A work station nestled in the corner takes care of business, while a 94-inch screen and comfy couch provide the perfect place for movie night. A Lego wall, dry erase surfaces, a gaming station, and a basketball arcade game (complete with basketball court flooring) ensures these kids will work hard, but play harder.
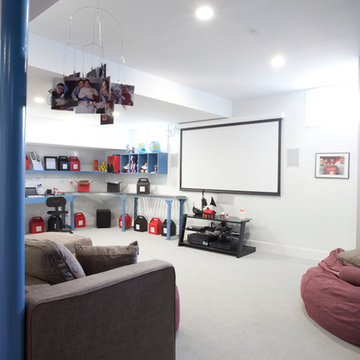
This basement is not only the playroom for two little boys, but also the headquarters for their foundation, Cancer Stinks Children's foundation - so the combination of fun and function was vital. A work station nestled in the corner takes care of business, while a 94-inch screen and comfy couch provide the perfect place for movie night. A Lego wall, dry erase surfaces, a gaming station, and a basketball arcade game (complete with basketball court flooring) ensures these kids will work hard, but play harder.
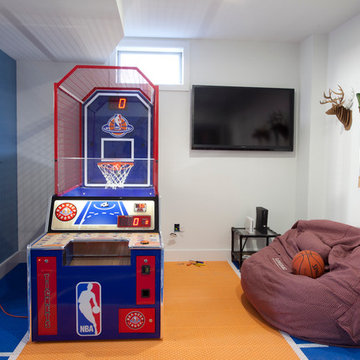
This basement is not only the playroom for two little boys, but also the headquarters for their foundation, Cancer Stinks Children's foundation - so the combination of fun and function was vital. A work station nestled in the corner takes care of business, while a 94-inch screen and comfy couch provide the perfect place for movie night. A Lego wall, dry erase surfaces, a gaming station, and a basketball arcade game (complete with basketball court flooring) ensures these kids will work hard, but play harder.
地下室の写真
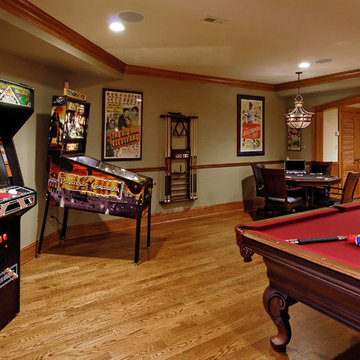
The homeowners wanted their basement to be an exciting and varied entertainment space for the whole family. For the children’s favorite activities, the architects designed spaces for a dance studio, craft area, Murphy beds for sleepovers and an indoor sports court.
© Bob Narod Photography / BOWA
54
