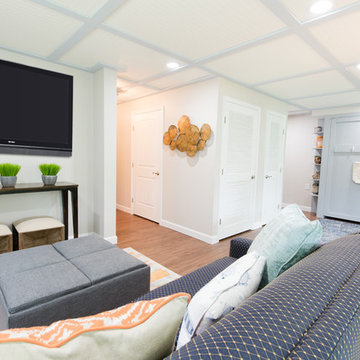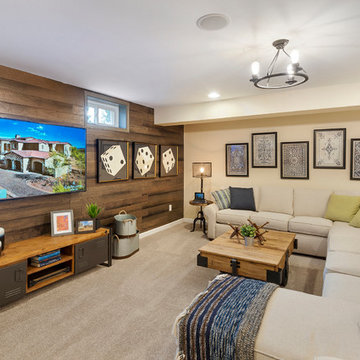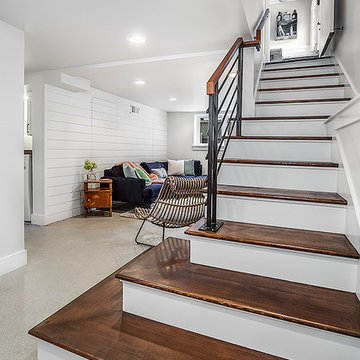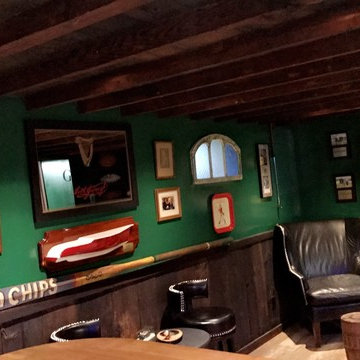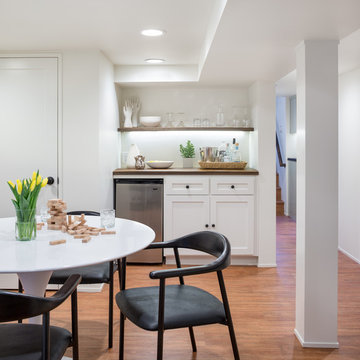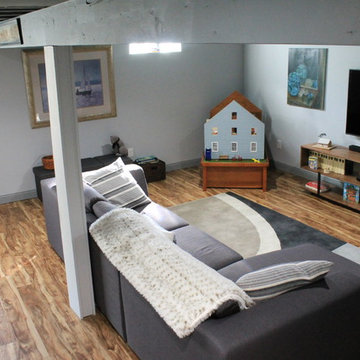地下室の写真
絞り込み:
資材コスト
並び替え:今日の人気順
写真 381〜400 枚目(全 129,762 枚)

ラグジュアリーな広いコンテンポラリースタイルのおしゃれな地下室 (白い壁、磁器タイルの床、標準型暖炉、タイルの暖炉まわり、グレーの床、半地下 (ドアあり)) の写真
希望の作業にぴったりな専門家を見つけましょう
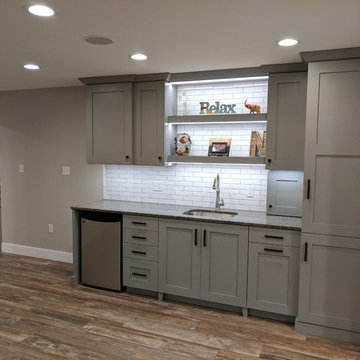
This used to be a completely unfinished basement with concrete floors, cinder block walls, and exposed floor joists above. The homeowners wanted to finish the space to include a wet bar, powder room, separate play room for their daughters, bar seating for watching tv and entertaining, as well as a finished living space with a television with hidden surround sound speakers throughout the space. They also requested some unfinished spaces; one for exercise equipment, and one for HVAC, water heater, and extra storage. With those requests in mind, I designed the basement with the above required spaces, while working with the contractor on what components needed to be moved. The homeowner also loved the idea of sliding barn doors, which we were able to use as at the opening to the unfinished storage/HVAC area.

Having lived in their new home for several years, these homeowners were ready to finish their basement and transform it into a multi-purpose space where they could mix and mingle with family and friends. Inspired by clean lines and neutral tones, the style can be described as well-dressed rustic. Despite being a lower level, the space is flooded with natural light, adding to its appeal.
Central to the space is this amazing bar. To the left of the bar is the theater area, the other end is home to the game area.
Jake Boyd Photo
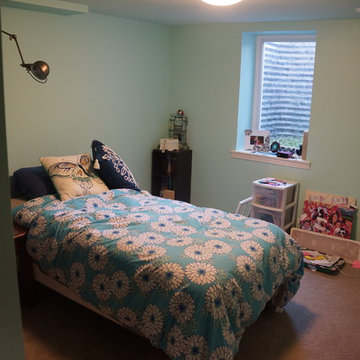
Exposed ceiling painted for industrial feel and allow for full head height in a basement with a low ceiling.
ミルウォーキーにあるお手頃価格の小さなトラディショナルスタイルのおしゃれな地下室 (全地下、コルクフローリング) の写真
ミルウォーキーにあるお手頃価格の小さなトラディショナルスタイルのおしゃれな地下室 (全地下、コルクフローリング) の写真
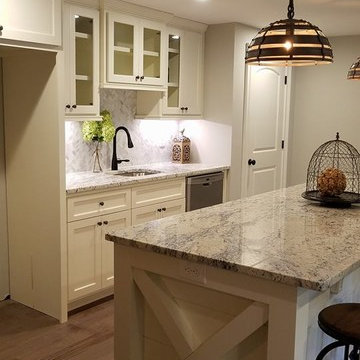
Todd DiFiore
アトランタにある広いカントリー風のおしゃれな地下室 (半地下 (窓あり) 、ベージュの壁、無垢フローリング、暖炉なし、茶色い床) の写真
アトランタにある広いカントリー風のおしゃれな地下室 (半地下 (窓あり) 、ベージュの壁、無垢フローリング、暖炉なし、茶色い床) の写真

This new basement finish is a home owners dream for entertaining! Features include: an amazing bar with black cabinetry with brushed brass hardware, rustic barn wood herringbone ceiling detail and beams, sliding barn door, plank flooring, shiplap walls, chalkboard wall with an integrated drink ledge, 2 sided fireplace with stacked stone and TV niche, and a stellar bathroom!
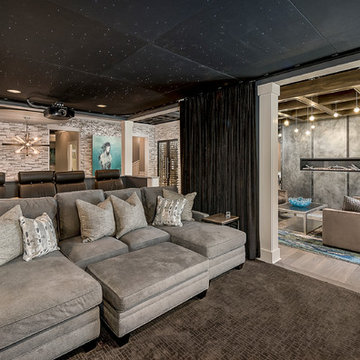
Marina Storm
シカゴにあるラグジュアリーな広いコンテンポラリースタイルのおしゃれな地下室 (全地下、ベージュの壁、無垢フローリング、横長型暖炉、茶色い床、金属の暖炉まわり) の写真
シカゴにあるラグジュアリーな広いコンテンポラリースタイルのおしゃれな地下室 (全地下、ベージュの壁、無垢フローリング、横長型暖炉、茶色い床、金属の暖炉まわり) の写真
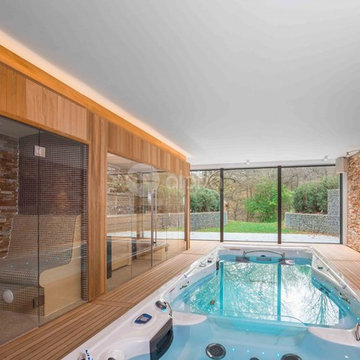
Alpha Wellness Sensations is a global leader in sauna manufacturing, indoor and outdoor design for traditional saunas, infrared cabins, steam baths, salt caves and tanning beds. Our company runs its own research offices and production plant in order to provide a wide range of innovative and individually designed wellness solutions.
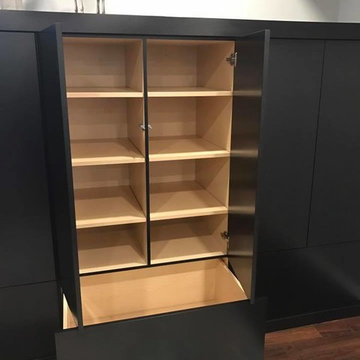
Photo by Fire Ant Contracting Ltd
Custom storage built in.
d
カルガリーにある小さなコンテンポラリースタイルのおしゃれな地下室 (ベージュの壁、クッションフロア、茶色い床) の写真
カルガリーにある小さなコンテンポラリースタイルのおしゃれな地下室 (ベージュの壁、クッションフロア、茶色い床) の写真

Andy Mamott
シカゴにあるラグジュアリーな広いコンテンポラリースタイルのおしゃれな地下室 (半地下 (窓あり) 、グレーの壁、濃色無垢フローリング、暖炉なし、グレーの床、ホームバー) の写真
シカゴにあるラグジュアリーな広いコンテンポラリースタイルのおしゃれな地下室 (半地下 (窓あり) 、グレーの壁、濃色無垢フローリング、暖炉なし、グレーの床、ホームバー) の写真

Builder: Orchard Hills Design and Construction, LLC
Interior Designer: ML Designs
Kitchen Designer: Heidi Piron
Landscape Architect: J. Kest & Company, LLC
Photographer: Christian Garibaldi
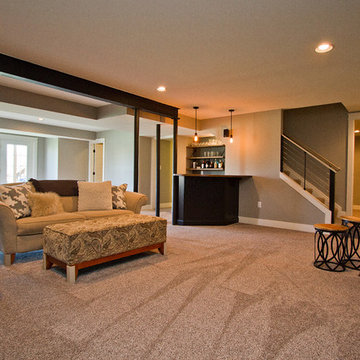
Abigail Rose Photography
他の地域にある広いトラディショナルスタイルのおしゃれな地下室 (全地下、ベージュの壁、カーペット敷き、暖炉なし、ベージュの床) の写真
他の地域にある広いトラディショナルスタイルのおしゃれな地下室 (全地下、ベージュの壁、カーペット敷き、暖炉なし、ベージュの床) の写真

ソルトレイクシティにある高級な巨大なトランジショナルスタイルのおしゃれな地下室 (半地下 (ドアあり)、グレーの壁、無垢フローリング、標準型暖炉、レンガの暖炉まわり、ベージュの床) の写真
地下室の写真
20
