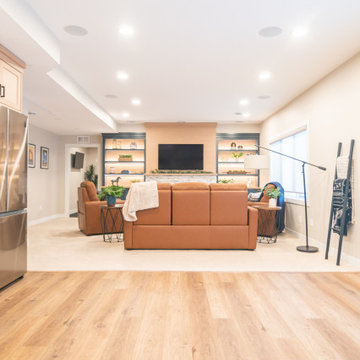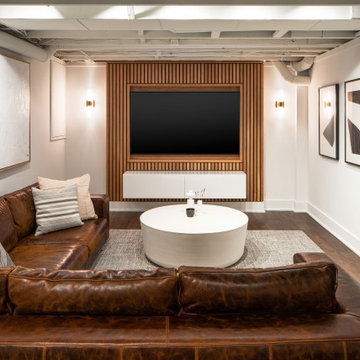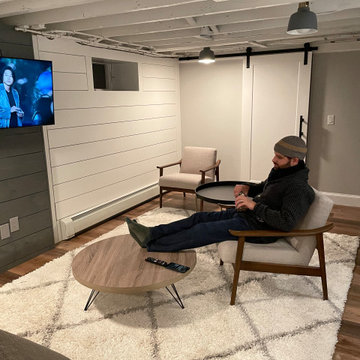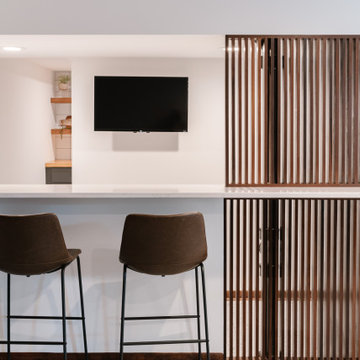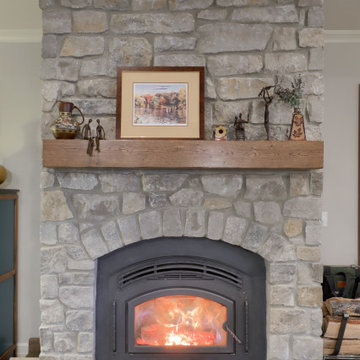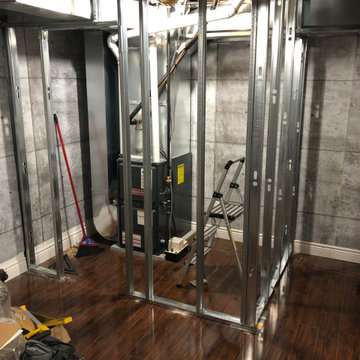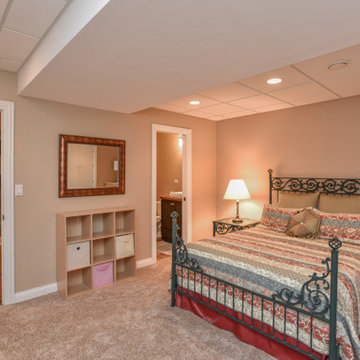地下室の写真
絞り込み:
資材コスト
並び替え:今日の人気順
写真 2381〜2400 枚目(全 129,762 枚)
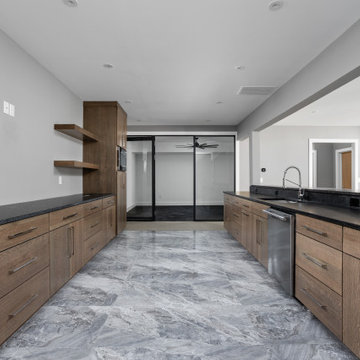
Basement featuring walk out courtyard, carpeting and porcelain tile, bi folding doors, wet bar kitchenette with custom cabinets, and chrome hardware.
インディアナポリスにあるラグジュアリーな巨大なモダンスタイルのおしゃれな地下室 (半地下 (ドアあり)、ホームバー、グレーの壁、カーペット敷き、グレーの床) の写真
インディアナポリスにあるラグジュアリーな巨大なモダンスタイルのおしゃれな地下室 (半地下 (ドアあり)、ホームバー、グレーの壁、カーペット敷き、グレーの床) の写真

Cozy basement area for movies, reading, games, and entertaining with lots of room for storage.
モントリオールにあるラグジュアリーな中くらいなトランジショナルスタイルのおしゃれな地下室 (半地下 (窓あり) 、 シアタールーム、白い壁、セラミックタイルの床、グレーの床) の写真
モントリオールにあるラグジュアリーな中くらいなトランジショナルスタイルのおしゃれな地下室 (半地下 (窓あり) 、 シアタールーム、白い壁、セラミックタイルの床、グレーの床) の写真
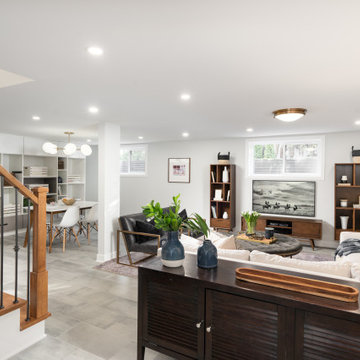
Bright and airy multi-purpose basement for movie night, arts and crafts, reading, or game night.
モントリオールにあるラグジュアリーな中くらいなトランジショナルスタイルのおしゃれな地下室 (半地下 (窓あり) 、白い壁、セラミックタイルの床、グレーの床) の写真
モントリオールにあるラグジュアリーな中くらいなトランジショナルスタイルのおしゃれな地下室 (半地下 (窓あり) 、白い壁、セラミックタイルの床、グレーの床) の写真
希望の作業にぴったりな専門家を見つけましょう
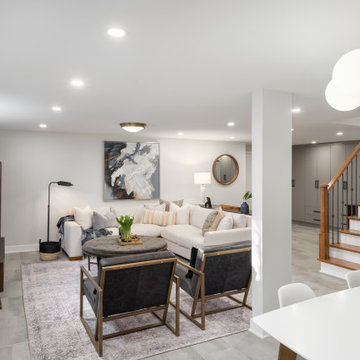
Open, bright basement tv and entertaining area with a modern vibe.
モントリオールにあるラグジュアリーな中くらいなトランジショナルスタイルのおしゃれな地下室 (半地下 (窓あり) 、 シアタールーム、白い壁、セラミックタイルの床、グレーの床) の写真
モントリオールにあるラグジュアリーな中くらいなトランジショナルスタイルのおしゃれな地下室 (半地下 (窓あり) 、 シアタールーム、白い壁、セラミックタイルの床、グレーの床) の写真
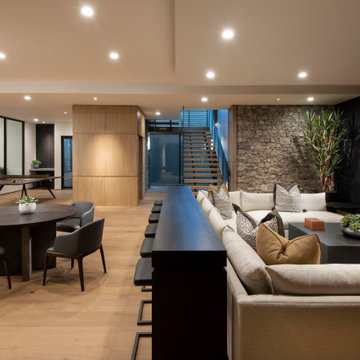
An open stairwell descending from the main floor to the spacious basement entertainment zone allows guests to mingle or get cozy theater-style. The inviting atmosphere is enhanced by mood lighting, warm woods and rustic brick.
The Village at Seven Desert Mountain—Scottsdale
Architecture: Drewett Works
Builder: Cullum Homes
Interiors: Ownby Design
Landscape: Greey | Pickett
Photographer: Dino Tonn
https://www.drewettworks.com/the-model-home-at-village-at-seven-desert-mountain/
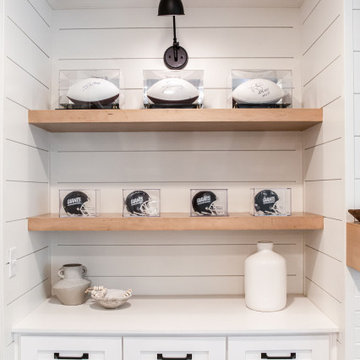
アトランタにあるお手頃価格の広いカントリー風のおしゃれな地下室 (半地下 (ドアあり)、ゲームルーム、グレーの壁、クッションフロア、標準型暖炉、塗装板張りの暖炉まわり、マルチカラーの床、羽目板の壁) の写真
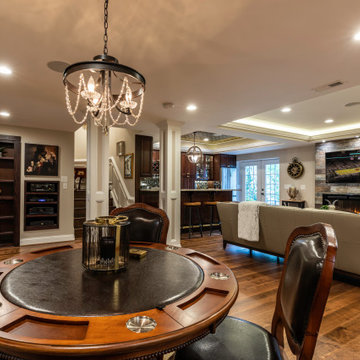
This older couple residing in a golf course community wanted to expand their living space and finish up their unfinished basement for entertainment purposes and more.
Their wish list included: exercise room, full scale movie theater, fireplace area, guest bedroom, full size master bath suite style, full bar area, entertainment and pool table area, and tray ceiling.
After major concrete breaking and running ground plumbing, we used a dead corner of basement near staircase to tuck in bar area.
A dual entrance bathroom from guest bedroom and main entertainment area was placed on far wall to create a large uninterrupted main floor area. A custom barn door for closet gives extra floor space to guest bedroom.
New movie theater room with multi-level seating, sound panel walls, two rows of recliner seating, 120-inch screen, state of art A/V system, custom pattern carpeting, surround sound & in-speakers, custom molding and trim with fluted columns, custom mahogany theater doors.
The bar area includes copper panel ceiling and rope lighting inside tray area, wrapped around cherry cabinets and dark granite top, plenty of stools and decorated with glass backsplash and listed glass cabinets.
The main seating area includes a linear fireplace, covered with floor to ceiling ledger stone and an embedded television above it.
The new exercise room with two French doors, full mirror walls, a couple storage closets, and rubber floors provide a fully equipped home gym.
The unused space under staircase now includes a hidden bookcase for storage and A/V equipment.
New bathroom includes fully equipped body sprays, large corner shower, double vanities, and lots of other amenities.
Carefully selected trim work, crown molding, tray ceiling, wainscoting, wide plank engineered flooring, matching stairs, and railing, makes this basement remodel the jewel of this community.
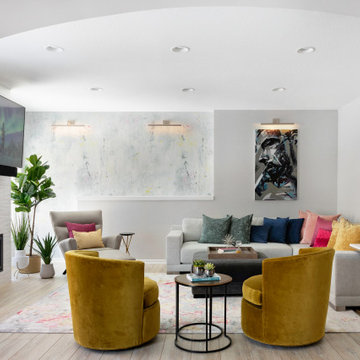
The clients lower level was in need of a bright and fresh perspective, with a twist of inspiration from a recent stay in Amsterdam. The previous space was dark, cold, somewhat rustic and featured a fireplace that too up way to much of the space. They wanted a new space where their teenagers could hang out with their friends and where family nights could be filled with colorful expression.
A colorful array of sources pop in the lounge space via the pillows, accent chairs, wallpaper mural & rug.
Check out the before photos for a true look at what was changed in the space.
Photography by Spacecrafting Photography
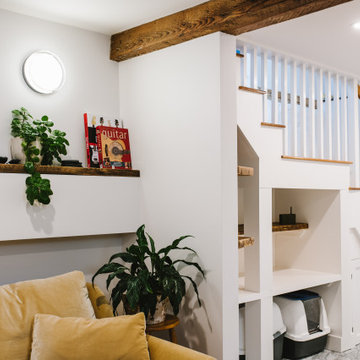
Brighton, MA — “Hang-out Suite” A miraculous transformation from dark, dingy basement to well-appointed family room, laundry room and full, second bathroom. Click through to the end for the “before” shots.
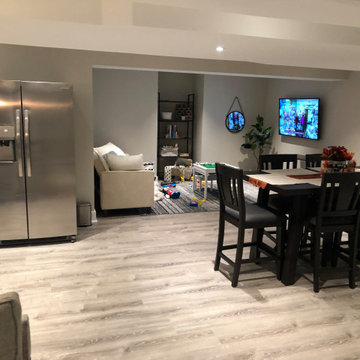
For the boys, a separate young children’s area was created next to a small dining table that also serves as a soft separation between the areas and as an additional game table for the whole family.
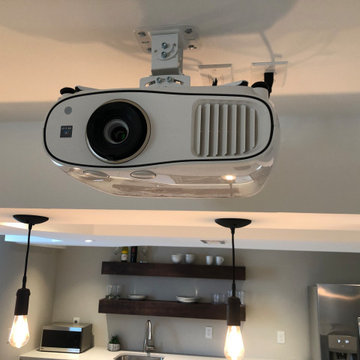
The AV projectors were a great solution for providing an awesome entertainment area at reduced costs. HDMI cables and cat 6 wires were installed and run from the projector to a closet where the Yamaha AV receiver as placed giving the room a clean simple look along with the projection screen and speakers mounted on the walls.
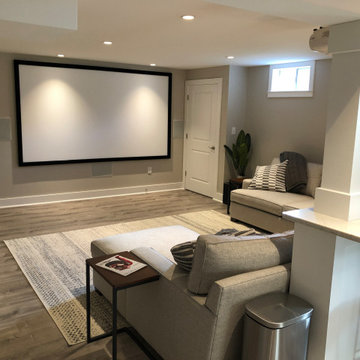
For an excellent entertaining area along with a great view to the large projection screen, a half wall bar height top was installed with bar stool seating for four and custom lighting. The AV projectors were a great solution for providing an awesome entertainment area at reduced costs. HDMI cables and cat 6 wires were installed and run from the projector to a closet where the Yamaha AV receiver as placed giving the room a clean simple look along with the projection screen and speakers mounted on the walls.
地下室の写真
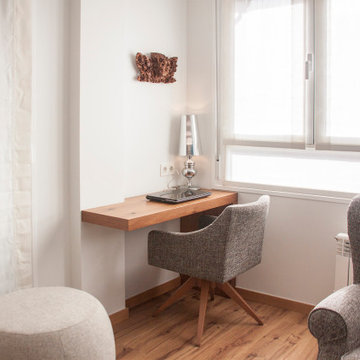
Salón completo con mueble de sala, escritorio, sofá, butaca, sillón, mesa y aparador.
他の地域にある低価格の中くらいなコンテンポラリースタイルのおしゃれな地下室 (グレーの壁、無垢フローリング、暖炉なし) の写真
他の地域にある低価格の中くらいなコンテンポラリースタイルのおしゃれな地下室 (グレーの壁、無垢フローリング、暖炉なし) の写真
120
