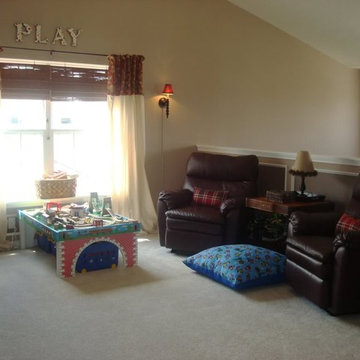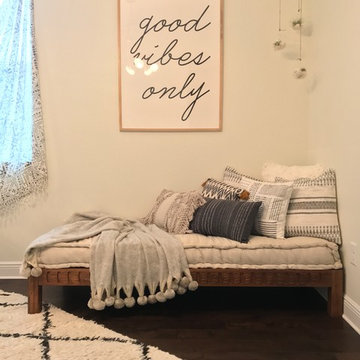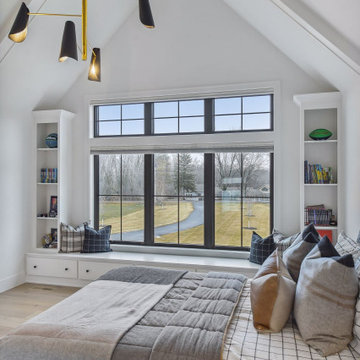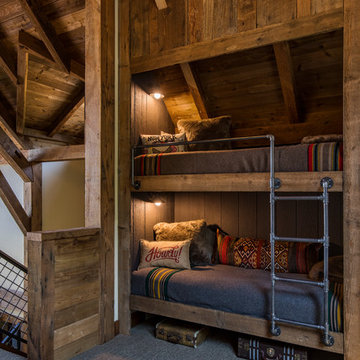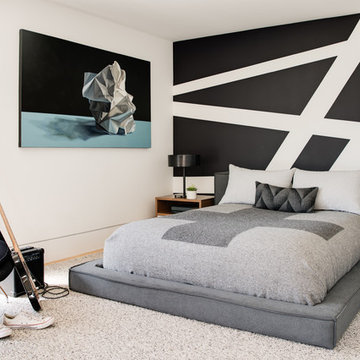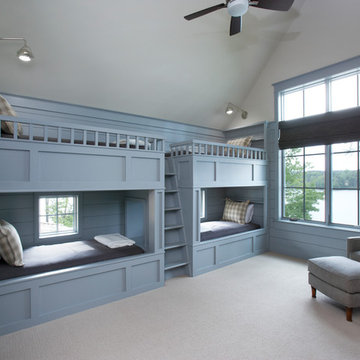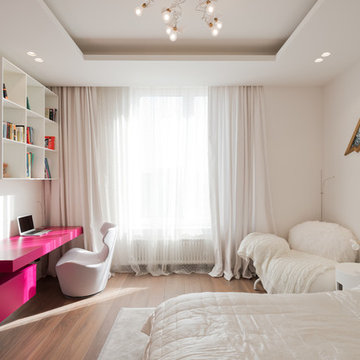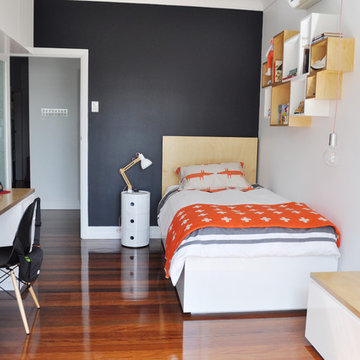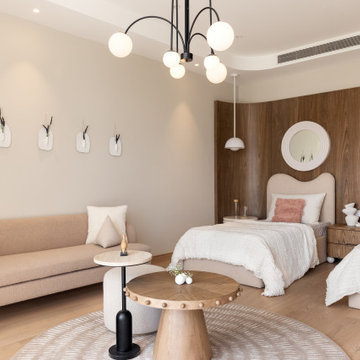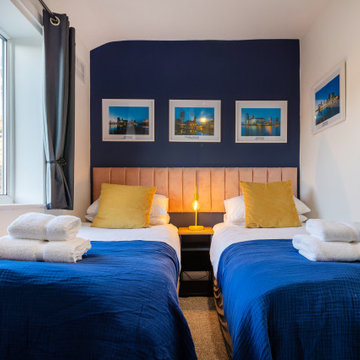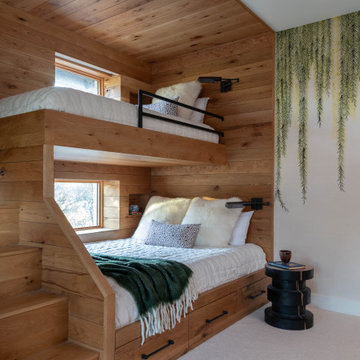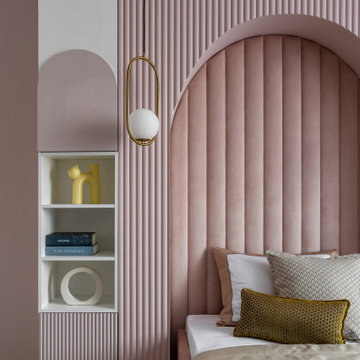絞り込み:
資材コスト
並び替え:今日の人気順
写真 2501〜2520 枚目(全 231,965 枚)
1/5
希望の作業にぴったりな専門家を見つけましょう
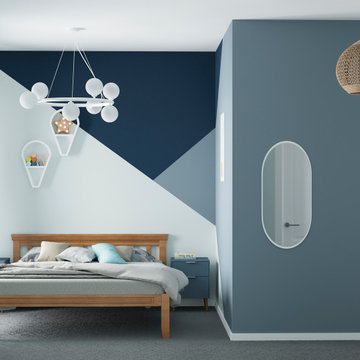
Redesign of the room into the nursery. Painted walls with accents.
ロンドンにある低価格の小さなエクレクティックスタイルのおしゃれな赤ちゃん部屋の写真
ロンドンにある低価格の小さなエクレクティックスタイルのおしゃれな赤ちゃん部屋の写真
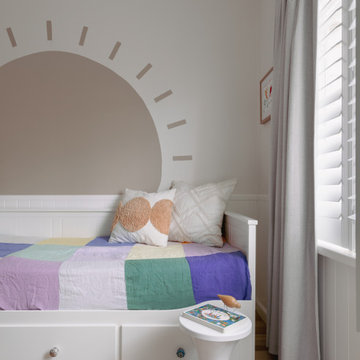
Nestled inside a mid-century apartment block, our home was given a sensitive renovation to uncover and celebrate its original features. Walnut timbers, brushed nickel, small square tiles, and terrazzo stone were some of the finishes that were chosen to exemplify this.
I chose to furnish the apartment with a combination of modern and vintage mid-century furniture, to showcase the modernisation of the classic craftsmanship of true mid-century furniture. We wanted to achieve a timeless finish which meant to us that the finishes needed to not only link back to the context of the existing home but also to stand the test of time for now and into the future.
Venato Forte, a natural stone product from Signorino, was selected for it’s visual similarity to the shadows & light that danced across the kitchen in the afternoon. Linking the finishes to their context would allow the project to achieve cohesion and harmony.
The kitchen needed to be optimal in terms of storage and practicality, whist also allowing observation and interaction with family members within the other common living areas. Uncovering the old kitchen room meant that building permits and significant construction would be required, however the reconnection with the whole family made it truly worthwhile.
The selection of subtle grey tones ranging in contrast were chosen as a reflection of the light and shadow at play in this area of the home, while the walnut timber and brushed nickel were selected as a nod to the mid-century origins of the apartment.
While the kitchen space was built reconnect the family, the bathroom was intended for the opposite, to provide a space for solitary bliss. The skylight allowed for stargazing at night, while the full height finishes were intended to envelop and hold the space. The bathtub would become a place for restoration and rest, its muted palette intended to harmonise and open up the space.
Our Brighton East project exemplifies our ethos: transforming the everyday routine into moments of calm, serenity, and mindfulness.
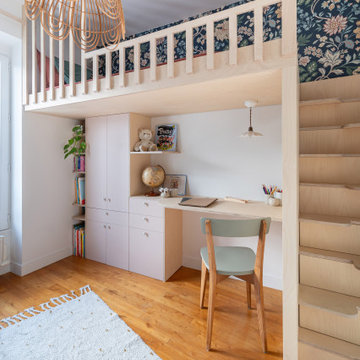
Chambre de petite fille de 9 m² entièrement repensée pour accueillir un lit sur mesure avec des rangements (dont une penderie exploitée dans la niche existante), un grand bureau.
Réalisée sur mesure en CP Bouleau
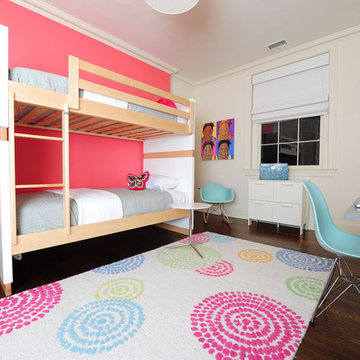
Tweenie Bopper Girls room.
ワシントンD.C.にある高級な中くらいなコンテンポラリースタイルのおしゃれな子供部屋 (ピンクの壁、濃色無垢フローリング、二段ベッド) の写真
ワシントンD.C.にある高級な中くらいなコンテンポラリースタイルのおしゃれな子供部屋 (ピンクの壁、濃色無垢フローリング、二段ベッド) の写真
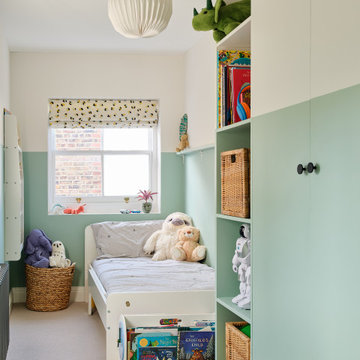
Our brief was to completely transformed this beautiful house for a young family, keeping the decoration clean, simple and minimalist with pockets of colour. This was a full redesign from top to bottom including a loft conversion and extension to the rear of the property.
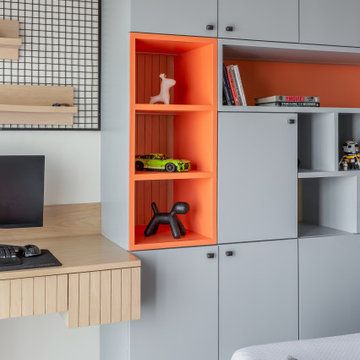
Kids room : The walls are quenched in crisp grey tints & tones with furniture popping in hints of soft
melon-orange and light wooden accents. A grid wall displays curios,diy projects and memorabilia
inspiring the teenager's creativity- we call it opportunity for organised chaos!
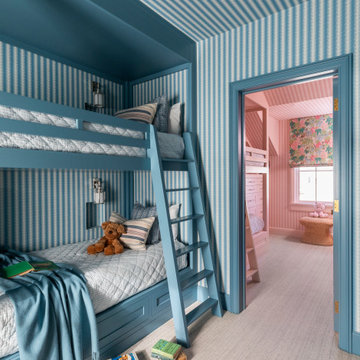
Boys and girls separate bunk rooms.
ヒューストンにあるラグジュアリーな中くらいなカントリー風のおしゃれな子供部屋 (カーペット敷き、ベージュの床、クロスの天井、壁紙) の写真
ヒューストンにあるラグジュアリーな中くらいなカントリー風のおしゃれな子供部屋 (カーペット敷き、ベージュの床、クロスの天井、壁紙) の写真
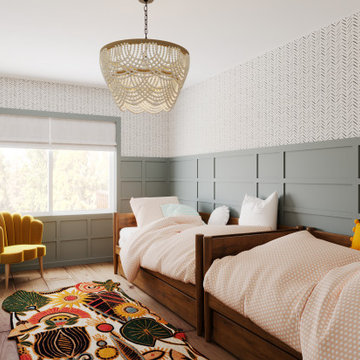
An organic modern home nestled in the serene landscapes of the Hamptons. This haven seamlessly blends the beauty of nature with contemporary design, featuring clean lines, natural materials, and expansive windows that invite the outdoors in. With its tranquil surroundings and thoughtfully curated interiors, this home embodies the perfect harmony between modern luxury and the serene charm.
赤ちゃん・子供部屋の写真
126


