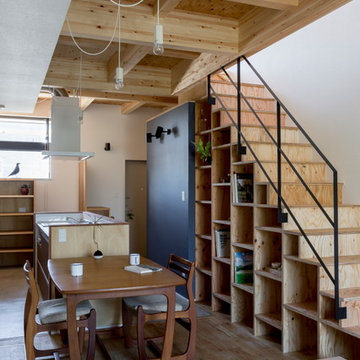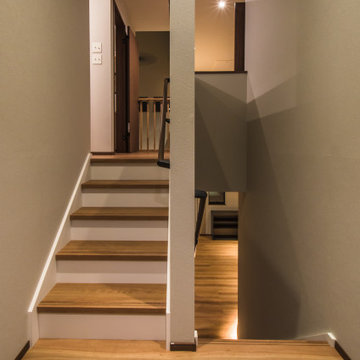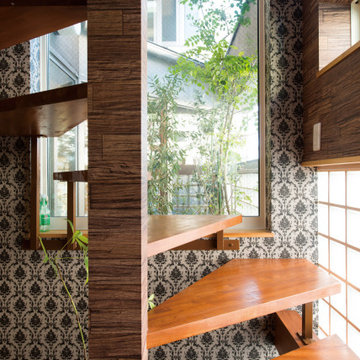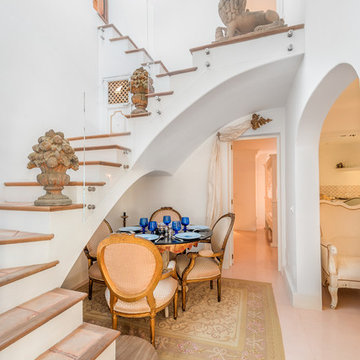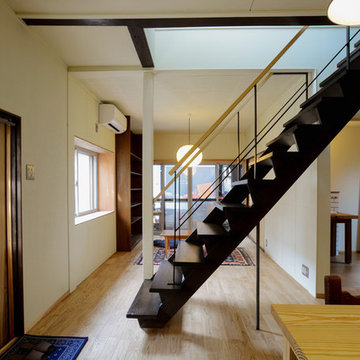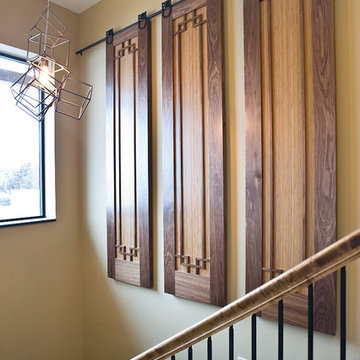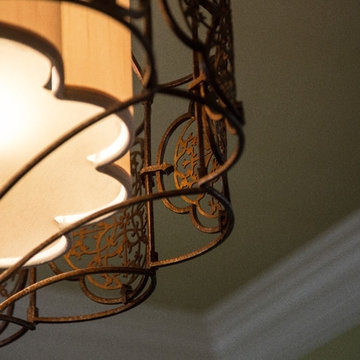お手頃価格のブラウンのアジアンスタイルの階段の写真
絞り込み:
資材コスト
並び替え:今日の人気順
写真 1〜20 枚目(全 27 枚)
1/4

Circulation spaces like corridors and stairways are being revitalised beyond mere passages. They exude spaciousness, bask in natural light, and harmoniously align with lush outdoor gardens, providing the family with an elevated experience in their daily routines.
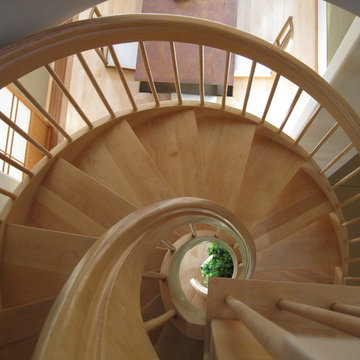
Looking down through a helical spiral stair from the second floor. A concrete floor with radiant heating is finished in natural tones acid wash. Laser cut leaves from slate, embedded in the floor, seem 'blown in' through the front door. A raised platform behind shoji screens offer japanese style seating at a 'sunken' table.
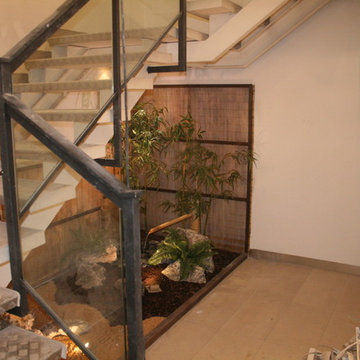
An example of a Japanese garden has lot options. This space only measure 8ft x 4ft (3 square meters)
As you can see in the photos, we incorporated a tsukubai (Japanese source) and a karesansui (sand garden) This work was carried in only 3 days !!!
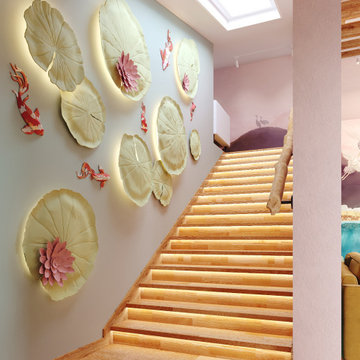
Лестницу оформили оригинальной гипсовой лепниной- здесь и кувшинки с подсветкой, и рыбки, и лилии. Получилось волшебно.
他の地域にあるお手頃価格のアジアンスタイルのおしゃれな階段の写真
他の地域にあるお手頃価格のアジアンスタイルのおしゃれな階段の写真
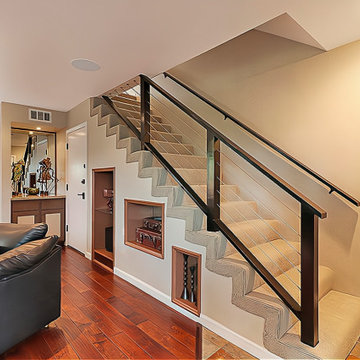
We used elements of wood and steel to design the staircase’s banister, drawing inspiration from Japanese swords. Our client -who prefers being barefoot- wanted the treads and risers to be carpeted. We opted for slate flooring in the entryway which elegantly transitions into the distressed hickory of the living room. Three niches were built beneath the stairway to feature some artifacts.
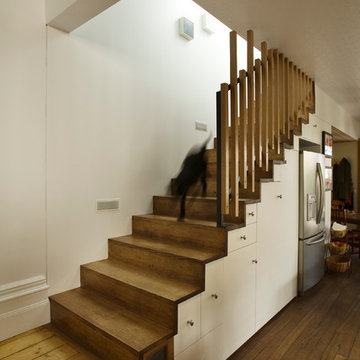
A dog coming down a Japanese style staircase with built-in joinery underneath.
Photographer: Ben Hosking
メルボルンにあるお手頃価格の中くらいなアジアンスタイルのおしゃれな直階段 (木の蹴込み板、木材の手すり) の写真
メルボルンにあるお手頃価格の中くらいなアジアンスタイルのおしゃれな直階段 (木の蹴込み板、木材の手すり) の写真
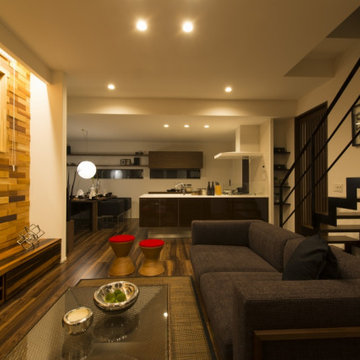
「和」がテーマの内装。
全体に木の質感をつかい和の要素を出していますが、あえてその中に鉄骨の異素材を入れることによって、現代のモダンなデザインを演出しています。
階段下の空間もオブジェを置いて飾れるスペースになっています。
夜も照明の陰影が壁に映し出され幻想的な空間になっています。
東京23区にあるお手頃価格の中くらいなアジアンスタイルのおしゃれな階段 (金属の手すり、壁紙) の写真
東京23区にあるお手頃価格の中くらいなアジアンスタイルのおしゃれな階段 (金属の手すり、壁紙) の写真
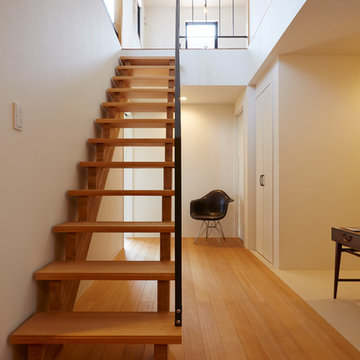
(夫婦+子供2人)4人家族のための新築住宅
photos by Katsumi Simada
他の地域にあるお手頃価格の小さなアジアンスタイルのおしゃれな階段 (金属の手すり) の写真
他の地域にあるお手頃価格の小さなアジアンスタイルのおしゃれな階段 (金属の手すり) の写真
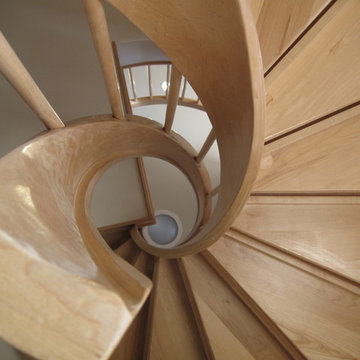
Looking up through a helical stair to a sun tube centered in the ceiling.
A concrete floor with radiant heating is finished in natural tones acid wash. Laser cut leaves from slate, embedded in the floor, seem 'blown in' through the front door. A raised platform behind shoji screens offer japanese style seating at a 'sunken' table.
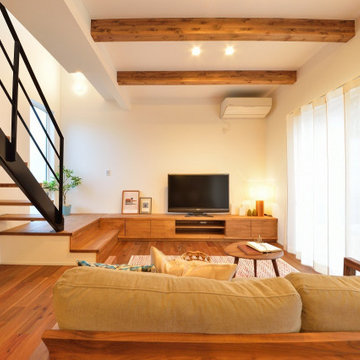
リビングで一際存在感を放つ黒いスチール階段は、上階から光を届けて風の通り道となり、家族の絆をつなぐこの家の象徴となりました。
東京23区にあるお手頃価格の中くらいなアジアンスタイルのおしゃれな階段 (金属の手すり) の写真
東京23区にあるお手頃価格の中くらいなアジアンスタイルのおしゃれな階段 (金属の手すり) の写真
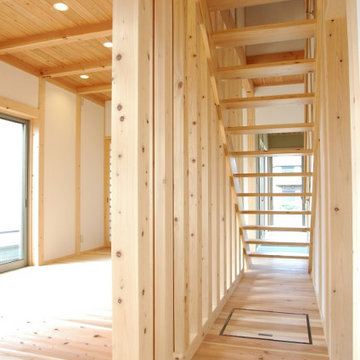
敷地も土地も東西方向にながい形になっています。スリット階段にすることで家の真ん中に風道をつくりました。
他の地域にあるお手頃価格の中くらいなアジアンスタイルのおしゃれな直階段 (木材の手すり) の写真
他の地域にあるお手頃価格の中くらいなアジアンスタイルのおしゃれな直階段 (木材の手すり) の写真
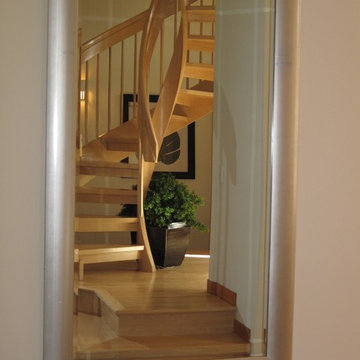
A mirror reflects a view of the helix stair. A concrete floor with radiant heating is finished in natural tones acid wash. Laser cut leaves from slate, embedded in the floor, seem 'blown in' through the front door. A raised platform behind shoji screens offer japanese style seating at a 'sunken' table.
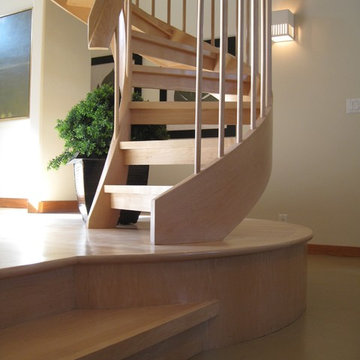
A helix stair rests on a wood platform. A concrete floor with radiant heating is finished in natural tones acid wash. Laser cut leaves from slate, embedded in the floor, seem 'blown in' through the front door. A raised platform behind shoji screens offer japanese style seating at a 'sunken' table.
お手頃価格のブラウンのアジアンスタイルの階段の写真
1
