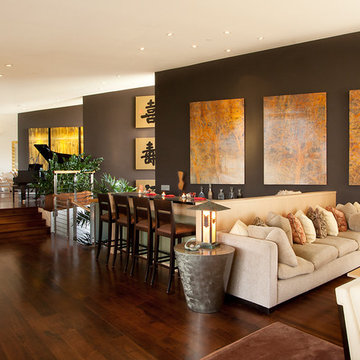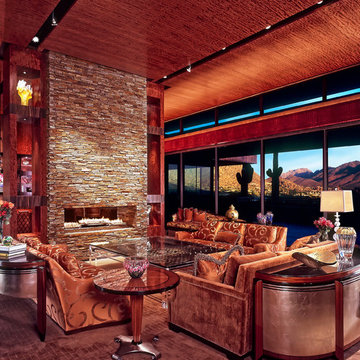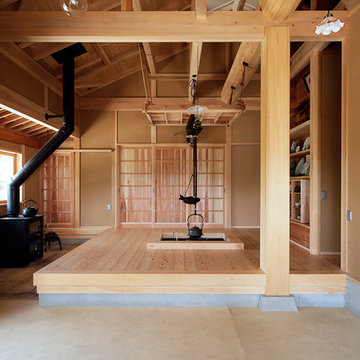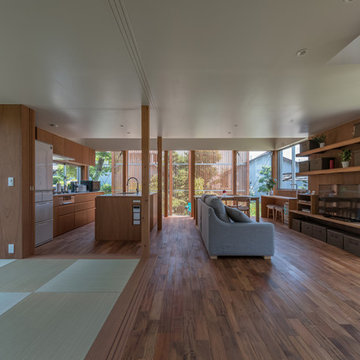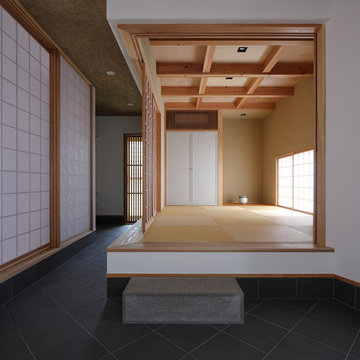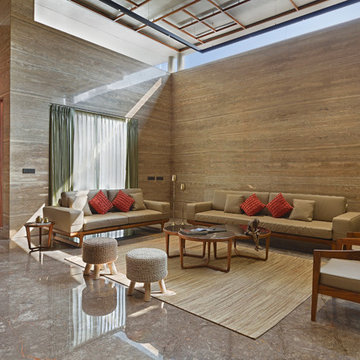絞り込み:
資材コスト
並び替え:今日の人気順
写真 1〜20 枚目(全 197 枚)
1/3
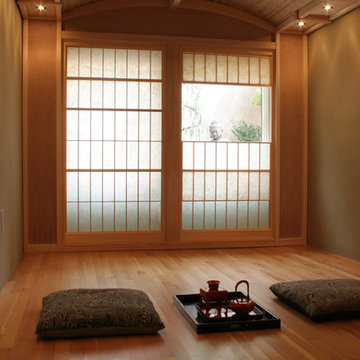
Built with Zen in mind,this tea room was designed and built using traditional Japanese joinery and materials. Some of the Japanese elements include: bamboo ceiling panels, Yukimi shoji screens (screens with a vertical viewing panel) anda traditional Japanese straw plaster (called Wara Juraku) which gave the walls a unique texture.
Millwork engineered & manufactured by Berkeley Mills
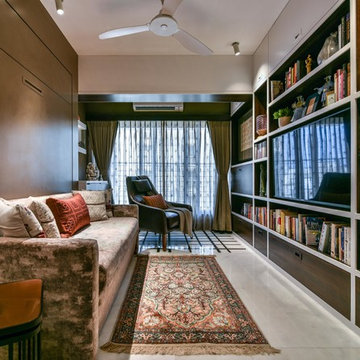
The accent arm armchair on the marble patterned floor makes a perfect reading corner in the room. The large bookshelf is a bespoke design spreading on the entire length of the wall. The opposite wall fits in a fold down hydraulic bed unit attached to a couch making the space utilization more efficient. The warm tones of the bedroom and the powder room makes it a beautiful notch of the house.
Prashant Bhat
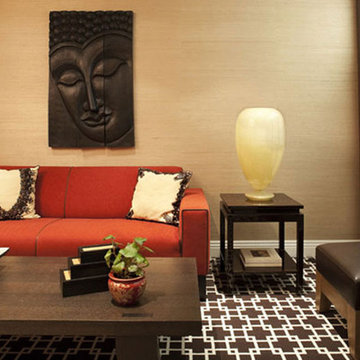
Kew Gardens Media Room
Photo Credit: Erik Goldstein
ニューヨークにある中くらいなアジアンスタイルのおしゃれなオープンシアタールーム (茶色い壁、カーペット敷き、マルチカラーの床) の写真
ニューヨークにある中くらいなアジアンスタイルのおしゃれなオープンシアタールーム (茶色い壁、カーペット敷き、マルチカラーの床) の写真

The Engawa is fully enclosed from the Nakaniwa with contemporary sliding glass doors on each side. The fir ceilings are sloped to above the Ramna window panels. The Nakaniwa features limestone boulder steps, decorative gravel with stepping stones, and a variety of native plants.
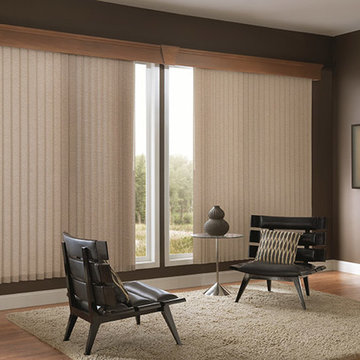
サクラメントにある高級な中くらいなアジアンスタイルのおしゃれなリビング (茶色い壁、無垢フローリング、標準型暖炉、木材の暖炉まわり) の写真

Media Room
Large comfortable sectional fronted by oversize coffee table is perfect for both table games and movie viewing – and when company is staying, the sectional doubles as two twin size beds. Drapes hide a full length closet for clothing and bedding – no doors required, so sound is absorbed and the area is free of the harshness of ordinary media rooms. Zebra wood desk in foreground allows this room to triple as an office!
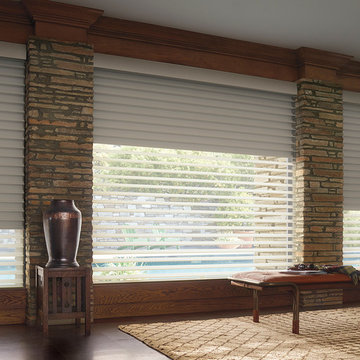
Silhouette on windows paired with Luminette on Slider together, Great functionality
ニューヨークにあるお手頃価格の広いアジアンスタイルのおしゃれなLDK (茶色い壁、濃色無垢フローリング、暖炉なし) の写真
ニューヨークにあるお手頃価格の広いアジアンスタイルのおしゃれなLDK (茶色い壁、濃色無垢フローリング、暖炉なし) の写真
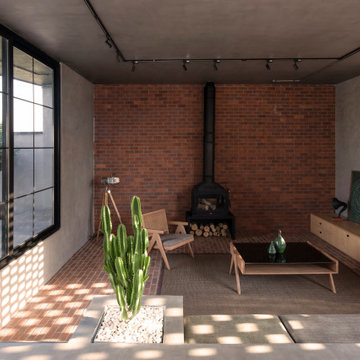
The "Corner Villa" design principles are meticulously crafted to create communal spaces for celebrations and gatherings while catering to the owner's need for private sanctuaries and privacy. One unique feature of the villa is the courtyard at the back of the building, separated from the main facade and parking area. This placement ensures that the courtyard and private areas of the villa remain secluded and at the center of the structure. In addition, the desire for a peaceful space away from the main reception and party hall led to more secluded private spaces and bedrooms on a single floor. These spaces are connected by a deep balcony, allowing for different activities to take place simultaneously, making the villa more energy-efficient during periods of lower occupancy and contributing to reduced energy consumption.
The villa's shape features broken lines and geometric lozenges that create corners. This design not only allows for expansive balconies but also provides captivating views. The broken lines also serve the purpose of shading areas that receive intense sunlight, ensuring thermal comfort.
Addressing the client's crucial need for a serene and tranquil space detached from the main reception and party hall led to the creation of more secluded private spaces and bedrooms on a single floor due to building restrictions. A deep balcony was introduced as a connecting point between these spaces. This arrangement enables various activities, such as parties and relaxation, to occur simultaneously, contributing to energy-efficient practices during periods of lower occupancy, thus aiding in reduced energy consumption.
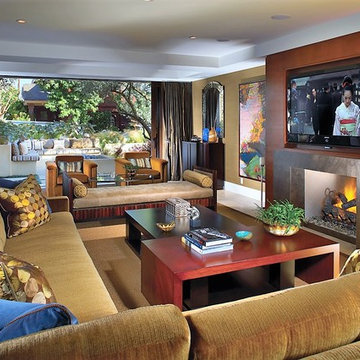
Furnishings were strategically selected to make the most of each room.
広いアジアンスタイルのおしゃれなLDK (茶色い壁、セラミックタイルの床、標準型暖炉、石材の暖炉まわり、内蔵型テレビ) の写真
広いアジアンスタイルのおしゃれなLDK (茶色い壁、セラミックタイルの床、標準型暖炉、石材の暖炉まわり、内蔵型テレビ) の写真
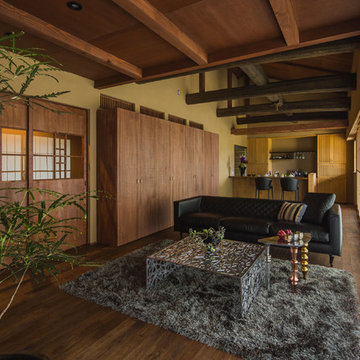
【十二単】家族の繁栄を願って by GAF ART(主要用途 専用住宅|家族構成 ご夫婦・お子様1人|構造・規模 木造2階建て|延床面積 187.26m2|建築面積 171.02m2)
他の地域にあるアジアンスタイルのおしゃれなLDK (茶色い壁、濃色無垢フローリング、茶色い床) の写真
他の地域にあるアジアンスタイルのおしゃれなLDK (茶色い壁、濃色無垢フローリング、茶色い床) の写真
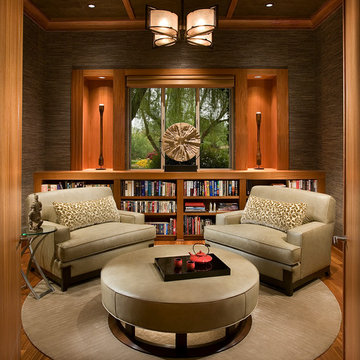
photo by: Dino Tonn Photography
フェニックスにあるアジアンスタイルのおしゃれな独立型リビング (ライブラリー、茶色い壁、無垢フローリング) の写真
フェニックスにあるアジアンスタイルのおしゃれな独立型リビング (ライブラリー、茶色い壁、無垢フローリング) の写真
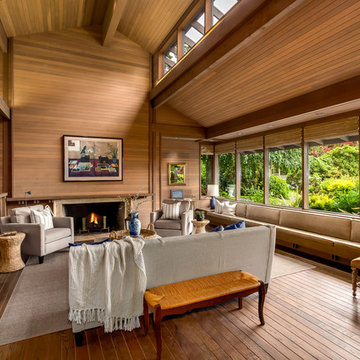
シアトルにあるラグジュアリーな巨大なアジアンスタイルのおしゃれなLDK (茶色い壁、無垢フローリング、標準型暖炉、茶色い床、木材の暖炉まわり) の写真
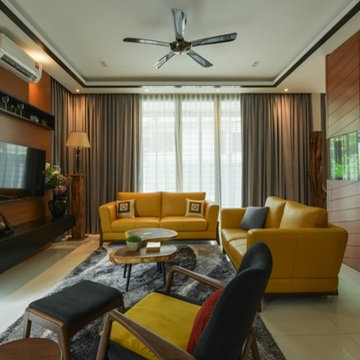
Modern Resort element of Interior Design with lot of Wood element panel. And with the bold colour of Sofa Set selection which make overall look harmony and cosy.
アジアンスタイルのリビング・居間 (茶色い壁) の写真
1





