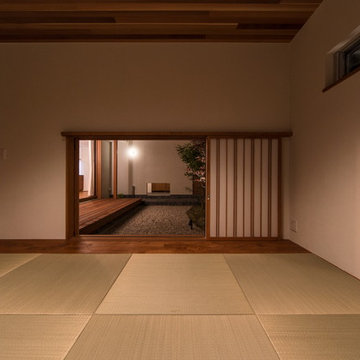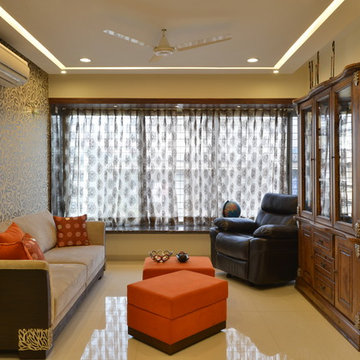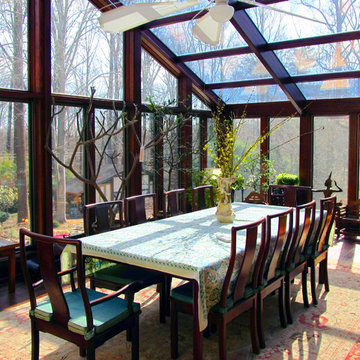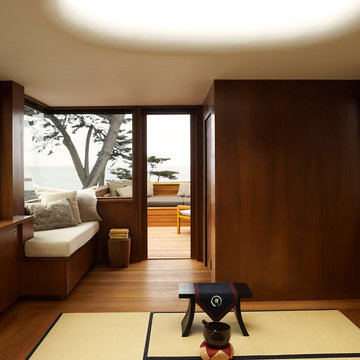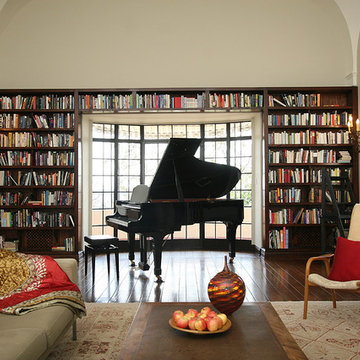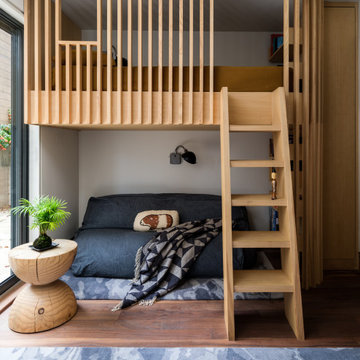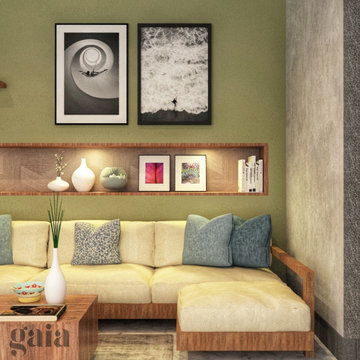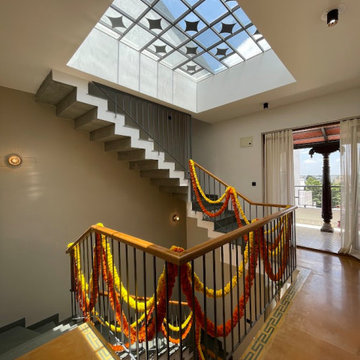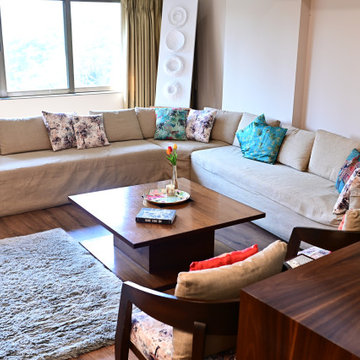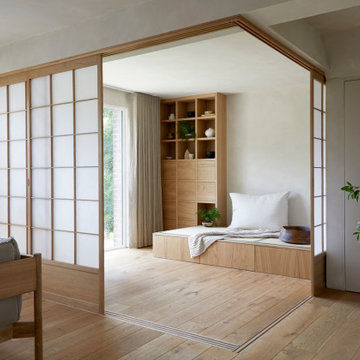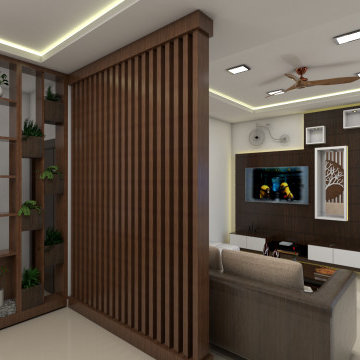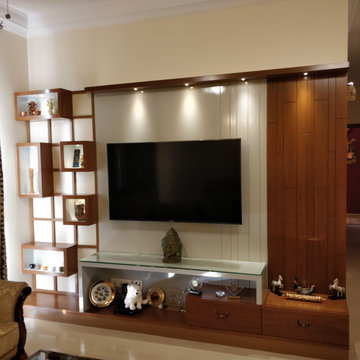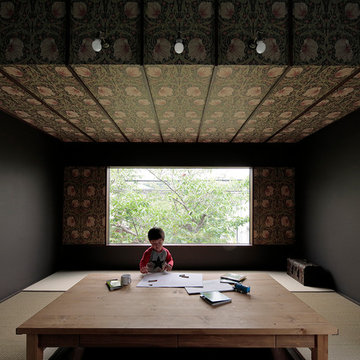絞り込み:
資材コスト
並び替え:今日の人気順
写真 701〜720 枚目(全 17,801 枚)
1/2
希望の作業にぴったりな専門家を見つけましょう
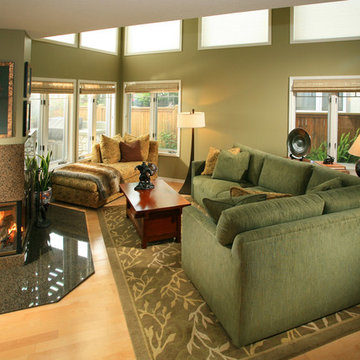
This entry/living room features maple wood flooring, Hubbardton Forge pendant lighting, and a Tansu Chest. A monochromatic color scheme of greens with warm wood give the space a tranquil feeling.
Photo by: Tom Queally
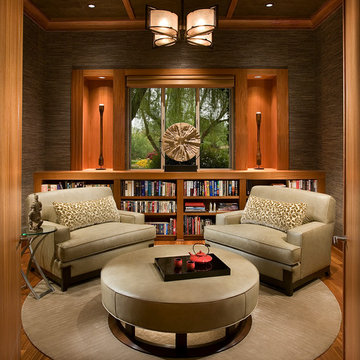
photo by: Dino Tonn Photography
フェニックスにあるアジアンスタイルのおしゃれな独立型リビング (ライブラリー、茶色い壁、無垢フローリング) の写真
フェニックスにあるアジアンスタイルのおしゃれな独立型リビング (ライブラリー、茶色い壁、無垢フローリング) の写真
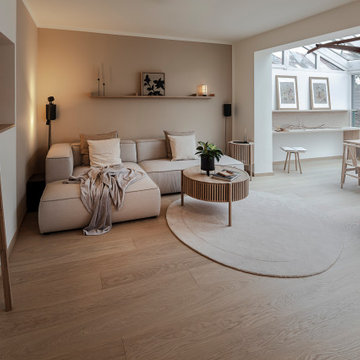
Der Wohnzimmerbereich wurde mit einem großzügigen L-Sofa ausgestattet und dezent, aber wohnlich mit Naturmaterialien in Szene gesetzt. In der Mitte befindet sich genügend Platz für die Nutzung einer Klimmzugstange und dem Training mit Hanteln. Diese wurden gestalterisch in das Wohnkonzept eingefügt. Im Hintergrund sieht man den Übergang zum Wintergarten.
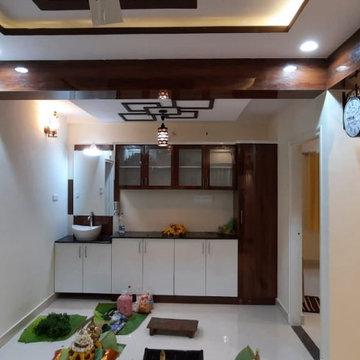
Hi everyone!
New residential project completed Near Tanisandra Mainroad. 2BHK Flat and Site owner Beenesh and Deepa
Images covers are Living room, crockery unit, Wardrobe in both room, Cots, pooja room, book shelf, Modluar kitchen, TV unit with False Ceiling
JOIN US TO GET MORE.
Please visit my youtube channel and Do Like Follow& Subscribe
if you find my videos are useful. Give your valuable suggestions and feedbacks as comments.
Follow Me On
FB Page: https://www.facebook.com/samruddhi.interiors.off
Instagram: https://www.instagram.com/samruddhi.interiors.official/
Website: https://www.samruddhigroups.in
WhatsApp: https://wa.me/+918660415022
YouTube Channel: https://www.youtube.com/channel/UCqcMkG2arq1lLZ9GWYBdu8w
Email ID : info.samruddhigroups82@gmail.com
Contact No : 8660415022
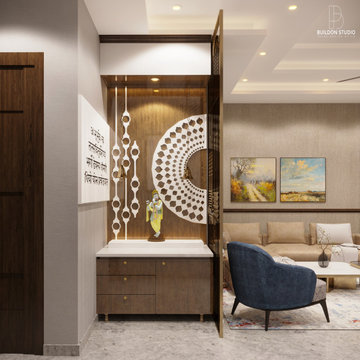
To materialise the clients Vastu beliefs , Mandir was made facing North-East direction. The challenge here was to make the smaller space appear bigger, therefore we used the entire length of the wall to add wooden panel and we added a semi-open metal partition to enable more light.
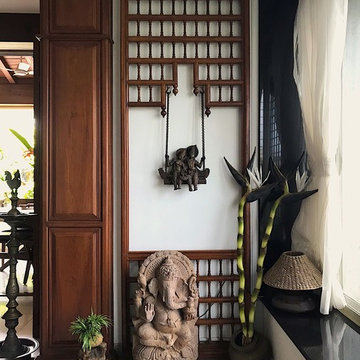
Wooden carvings from the south of India and metal/brass work from Gujarat are thoughtfully placed to add visual drama and interest.
ムンバイにあるアジアンスタイルのおしゃれなリビングの写真
ムンバイにあるアジアンスタイルのおしゃれなリビングの写真
アジアンスタイルのリビング・居間の写真

家族みんなが集まるリビングダイニング。家具デザイナーの協力を得てこの空間にしっくり合うオーダーメイドのテーブルとソファを設置することで最大限に活用できます。
Photographer:Yasunoi Shimomura
大阪にある中くらいなアジアンスタイルのおしゃれなLDK (白い壁、淡色無垢フローリング、茶色い床、壁掛け型テレビ) の写真
大阪にある中くらいなアジアンスタイルのおしゃれなLDK (白い壁、淡色無垢フローリング、茶色い床、壁掛け型テレビ) の写真
36




