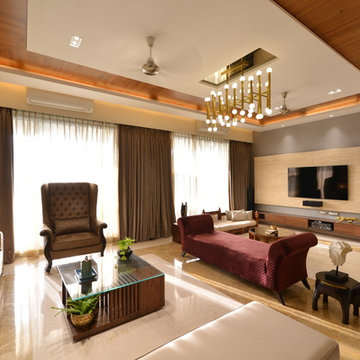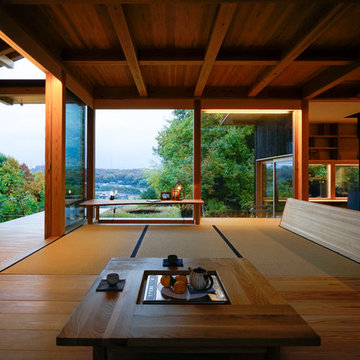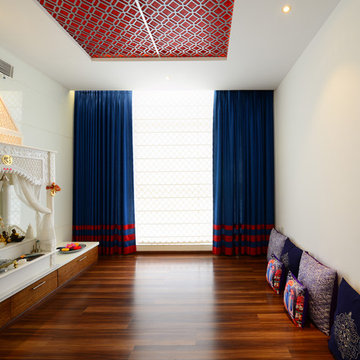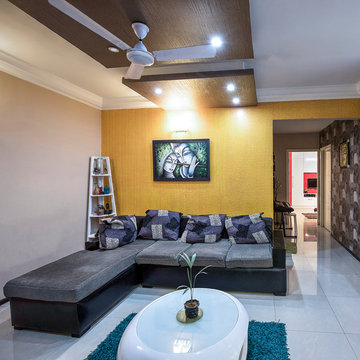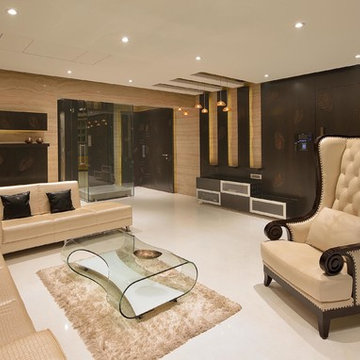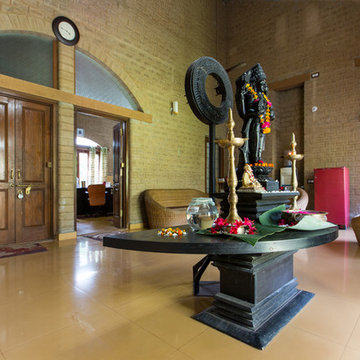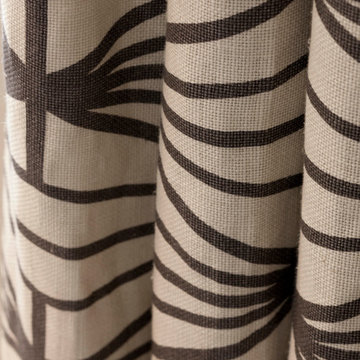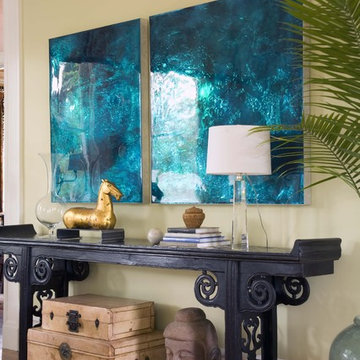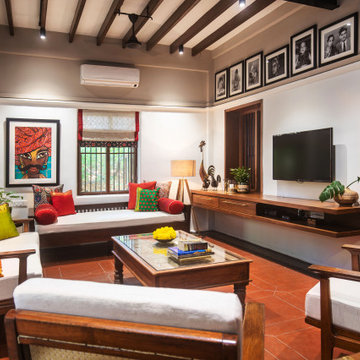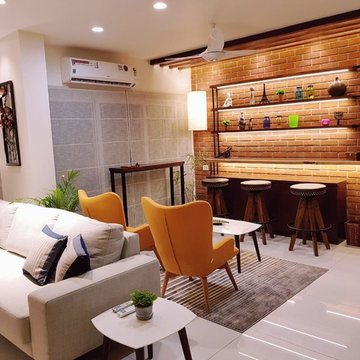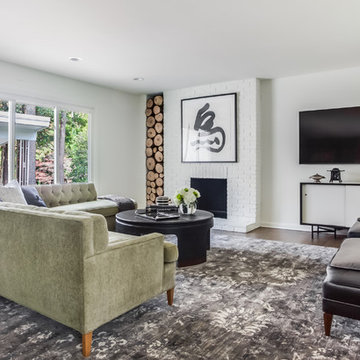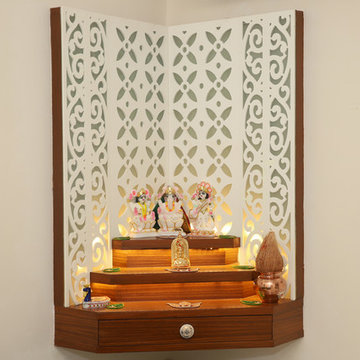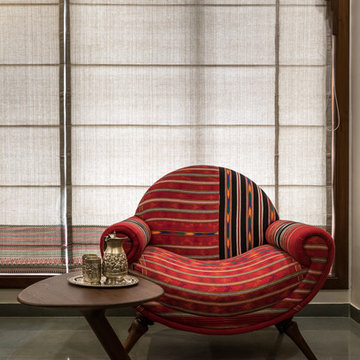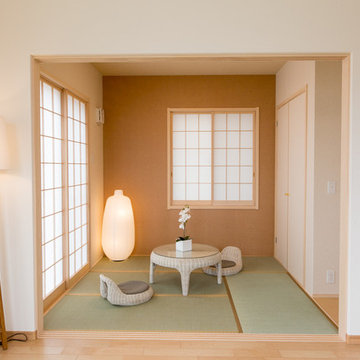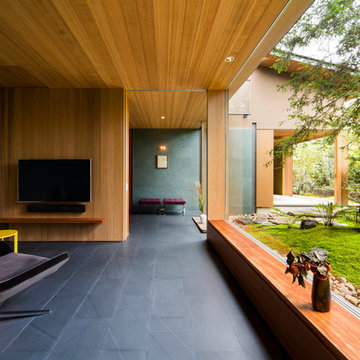絞り込み:
資材コスト
並び替え:今日の人気順
写真 341〜360 枚目(全 17,806 枚)
1/2
希望の作業にぴったりな専門家を見つけましょう
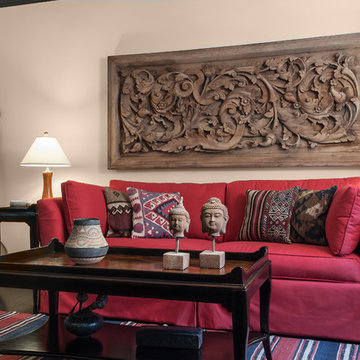
African spears
Djembe African drum and Bodhran (Irish hand drum)
Vintage striped kilim rug purchased in Turkey
セントルイスにあるアジアンスタイルのおしゃれなリビングの写真
セントルイスにあるアジアンスタイルのおしゃれなリビングの写真
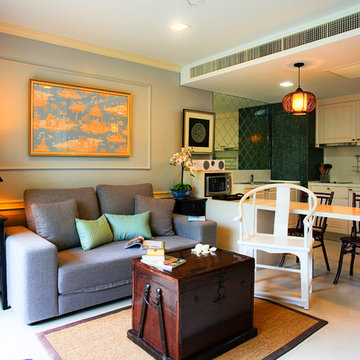
Designed by Supakit Tharawiwat , Tharabar, Indese and Industique Furniture
他の地域にあるアジアンスタイルのおしゃれなLDK (青い壁) の写真
他の地域にあるアジアンスタイルのおしゃれなLDK (青い壁) の写真
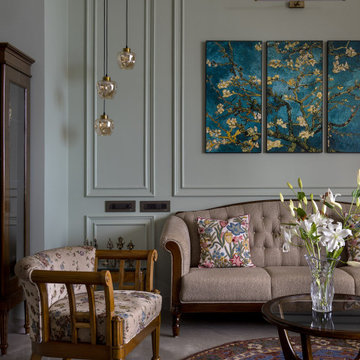
Existing furniture-upholstered with pleasing florals is tied together with the calm backdrop of the sea-foam green wall. A vibrant aquamarine floral painting pumps energy into this setting meant for conversations over coffee.
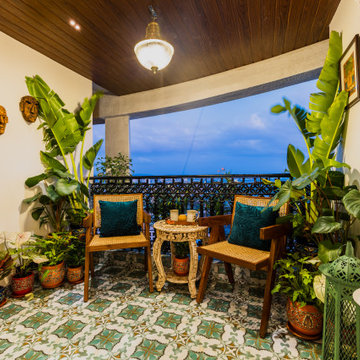
Witness the nuanced, Indian Heritage-themed Interior Decor project completed in Mumbai; a project that draws from the rich history of Indian architecture, bringing back the roots of our culture into our homes.
The remarkably warm undertones used throughout the decor are a subtle nod to the raw and organic elements of Rajasthani's decorative style. Keeping in line with the theme, the sprawling sofas in the living room have been sourced directly from Jodhpur. The eye-catching cushion covers, also sourced from a Designer, add an unmistakable vibrance to the otherwise sombre atmosphere; a classy combo for the ages. Elements such as the cushions contribute to the comfortable, intimate environment that makes places a true home.
The use of a consistent palette is the highlight of this home decor project. Right from the ornamental wall panels to the elegant ochre-toned Sabyasachi wallpapers (Pichwai), the colour consistency allows for easy integration of pieces across the country. This space allows for abundant sunlight to create its natural magic; a sun-kissed ivory-tiled floor lighting up the sleek, earthen, walls very similar to the temples of centuries passed.
Speaking of inspired Indian heritage, the ornamental decor used to furnish this space has been sourced from across the country, making it a lively potpourri of diverse Indian artefacts and design styles. A traditional decorative piece, this ‘Tree of Life’ inspired gilded pattern rests against the background of solid obsidian, instantly drawing our attention to its unmissable beauty. Combined, these diverse decor elements come together in a lyrical jugalbandi, a duet of traditional elegance coupled with the efficient comfort offered by modern homes.
Suffice to say, the space is an arresting display of skilled design.
All in all, this project not only offers you a blast from the past but also serves as a welcome break from ubiquitous modern home decor themes. The intimate vibe of a typical Indian home is retained in this contemporary box, yet there is an unmistakable display of grandeur and ornamental glamour that comes only with decor inspired by Indian Heritage. Embrace the coming together of two vastly different worlds in the comfort of one’s own home with the Indian Heritage theme!
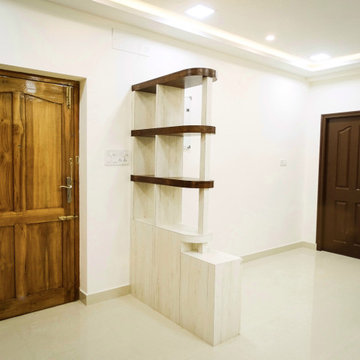
"THE PARTITION UNIT " - from our recently completed project at Ambattur.
The challenge here was to have a separation between the main door and the dining area but at the same time
Not to hinder the entire passage area which may tend to make the room smaller.
That's when our architect @payaldave.ar came up with this great yet compact partition unit design- which serves the purpose well & also has sufficient storage space in it .
Do have a look at the design and comment down your thoughts below.
Laminate color - willing tone wood, Aripine white
Finish - Textured
Design - @payaldave.ar
Execution - @madrasidesignstudios @arjunshameer
アジアンスタイルのリビング・居間の写真
18




