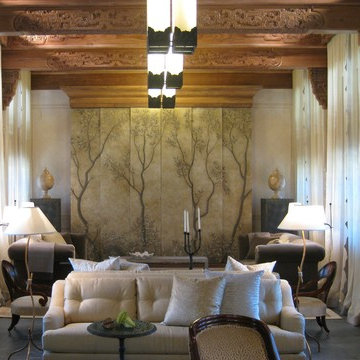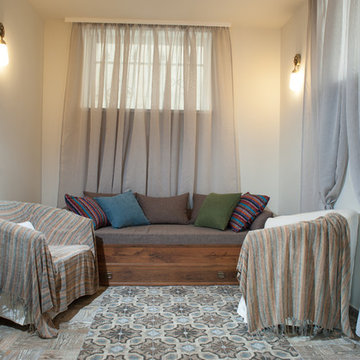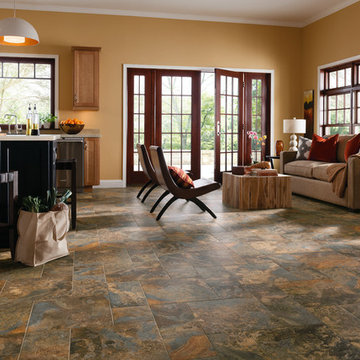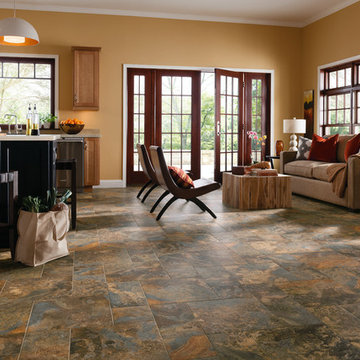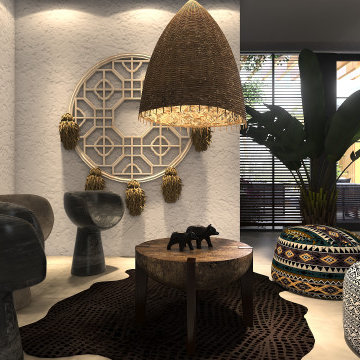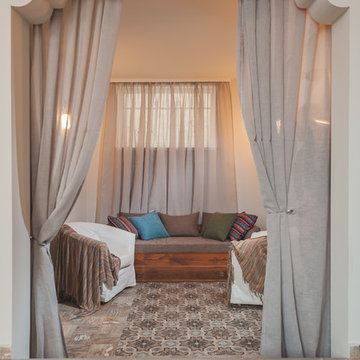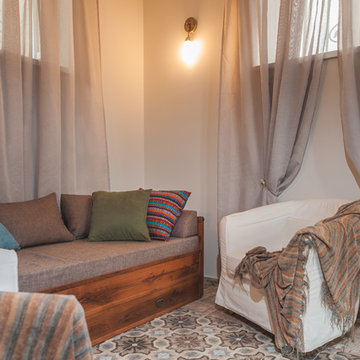絞り込み:
資材コスト
並び替え:今日の人気順
写真 1〜14 枚目(全 14 枚)
1/3
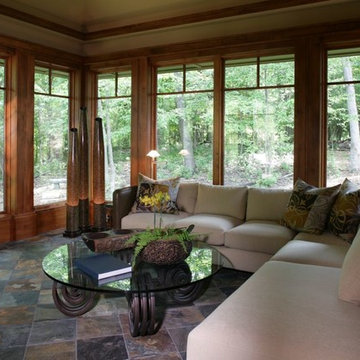
A four-season porch that feels like a treehouse. Slate floors, alder walls, and a great view.
Greer Photo - Jill Greer
ミネアポリスにあるラグジュアリーな広いアジアンスタイルのおしゃれなサンルーム (スレートの床) の写真
ミネアポリスにあるラグジュアリーな広いアジアンスタイルのおしゃれなサンルーム (スレートの床) の写真
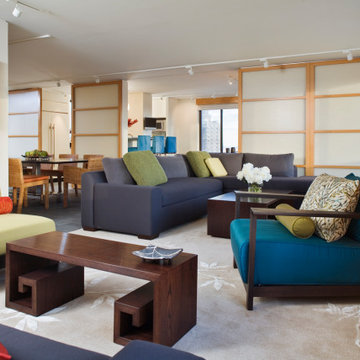
Many of the interior partitions were removed to create an expansive loft-like space. The openness would become the unifying element in the design and permit light to enter the space from the south and east. No longer defined by partitions, the kitchen, dining and living spaces enjoy a connectedness without sacrificing their individual spatial integrity. Separation and privacy between spaces is achieved through the use of sliding doors and screens. The inspiration was fueled by examples of Japanese architecture known as sukiya zukuri, where lower ceilings, simple wood paneling and shoji screens were commonly used. This image shows the sliding panels partly closed to conceal the sunroom.
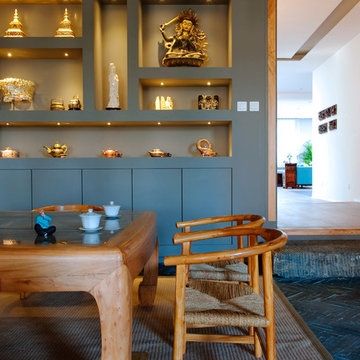
Tea room with built in shelves and storage featuring a slate herringbone floor, unique ceiling design and a range of functional lighting options. Interiors designed by Blake Civiello. Photos by Philippe Le Berre
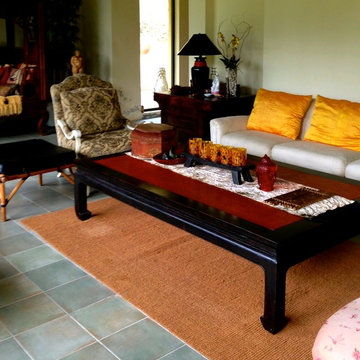
cynthia lozano
中くらいなアジアンスタイルのおしゃれなリビング (緑の壁、スレートの床、暖炉なし、テレビなし、グレーの床) の写真
中くらいなアジアンスタイルのおしゃれなリビング (緑の壁、スレートの床、暖炉なし、テレビなし、グレーの床) の写真
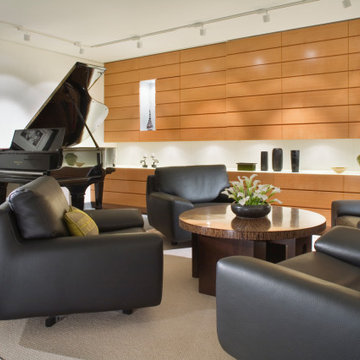
Anigre wood veneer for wall panels and storage elements. The architect assisted the owner in the selection and purchase of fine art, and custom-designed hand-woven silk rugs, cabinet hardware and furniture.
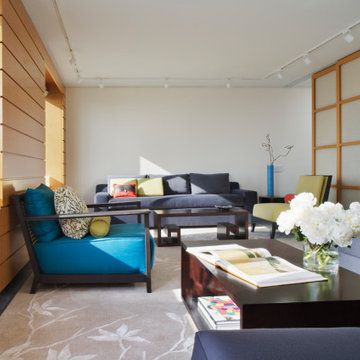
The living space is both sensuous and functional. The golden anigre wood veneer provides visual warmth and elegance without a whisper of its functional role in concealing flat screen TVs, stereo speakers, a bar and lots of general storage. The Pompeii stone flooring is imported from China and lends a richness of color and contrast that unifies the spaces.
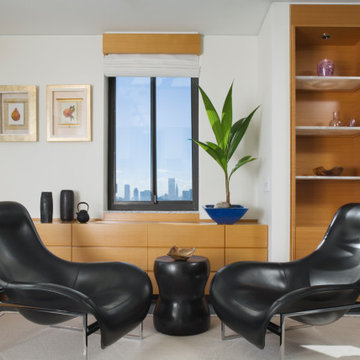
Onyx (translucent stone) is used on window openings and as shelving in addition to backlit frosted glass shelving. The Pompeii stone tile flooring of the living room continues here. The lighting is a combination of track lights and hand-blown glass pendant light fixtures.
アジアンスタイルのリビング・居間 (スレートの床) の写真
1




