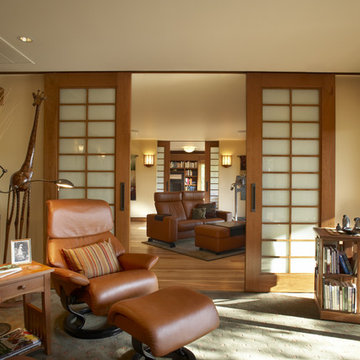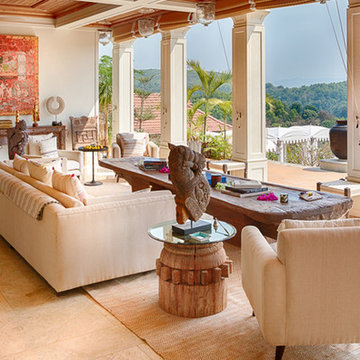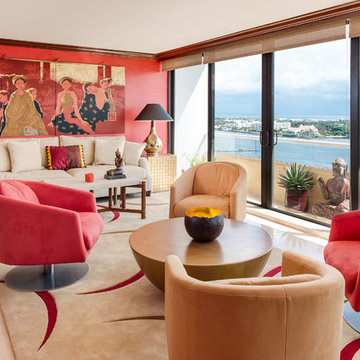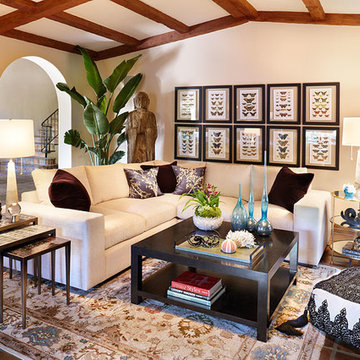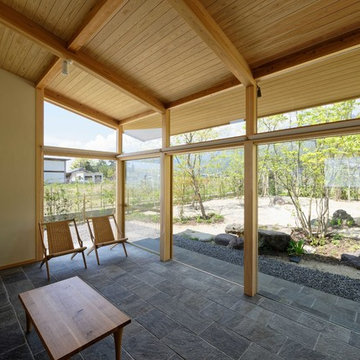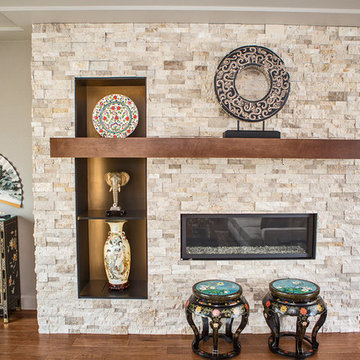アジアンスタイルのリビング (ベージュの壁、赤い壁) の写真
絞り込み:
資材コスト
並び替え:今日の人気順
写真 1〜20 枚目(全 649 枚)
1/4
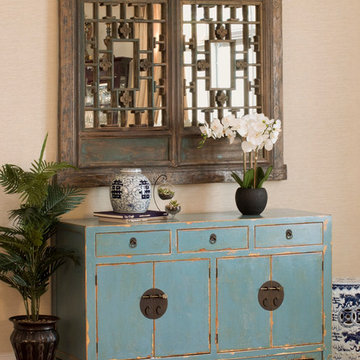
A modest distressed cabinet adds a touch of soft blue and Asian influence to this space. The mirror is made from a recovered wooden window panel from a Chinese village. Also pictured: Double Happiness Blue and White Ginger Jar, Blue and White Porcelain Garden Stool

Embarking on the design journey of Wabi Sabi Refuge, I immersed myself in the profound quest for tranquility and harmony. This project became a testament to the pursuit of a tranquil haven that stirs a deep sense of calm within. Guided by the essence of wabi-sabi, my intention was to curate Wabi Sabi Refuge as a sacred space that nurtures an ethereal atmosphere, summoning a sincere connection with the surrounding world. Deliberate choices of muted hues and minimalist elements foster an environment of uncluttered serenity, encouraging introspection and contemplation. Embracing the innate imperfections and distinctive qualities of the carefully selected materials and objects added an exquisite touch of organic allure, instilling an authentic reverence for the beauty inherent in nature's creations. Wabi Sabi Refuge serves as a sanctuary, an evocative invitation for visitors to embrace the sublime simplicity, find solace in the imperfect, and uncover the profound and tranquil beauty that wabi-sabi unveils.

Aaron Leitz
ハワイにある広いアジアンスタイルのおしゃれなLDK (ベージュの壁、淡色無垢フローリング、標準型暖炉、金属の暖炉まわり、テレビなし、茶色い床) の写真
ハワイにある広いアジアンスタイルのおしゃれなLDK (ベージュの壁、淡色無垢フローリング、標準型暖炉、金属の暖炉まわり、テレビなし、茶色い床) の写真
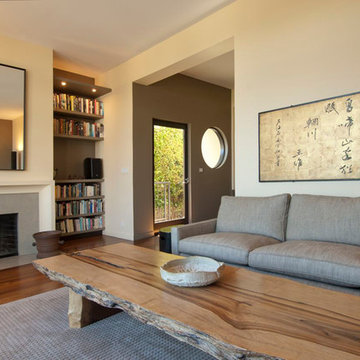
Quiet living room setting overlooking the city.
Builder: Avant Canyon Construction.
Indivar Sivanathan Photo & Design
Photographer: Indivar Sivanathan Photo & Design
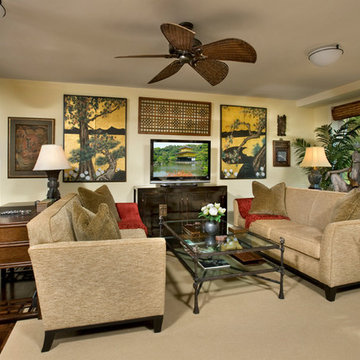
David Sloane
ニューヨークにある高級な広いアジアンスタイルのおしゃれなLDK (ベージュの壁、濃色無垢フローリング、壁掛け型テレビ) の写真
ニューヨークにある高級な広いアジアンスタイルのおしゃれなLDK (ベージュの壁、濃色無垢フローリング、壁掛け型テレビ) の写真
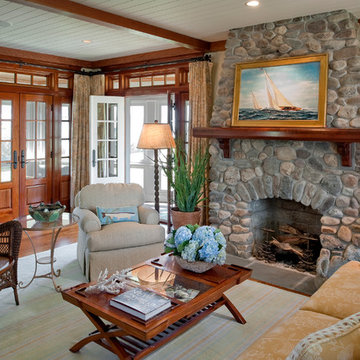
プロビデンスにある中くらいなアジアンスタイルのおしゃれなリビング (ベージュの壁、濃色無垢フローリング、標準型暖炉、石材の暖炉まわり、テレビなし) の写真
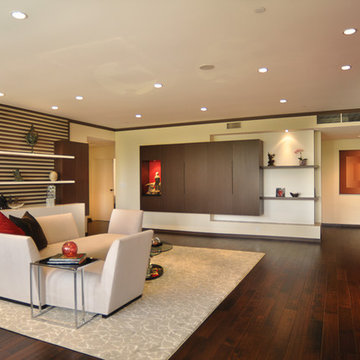
Photo by: Ruth Jahja
ロサンゼルスにある広いアジアンスタイルのおしゃれなリビング (ベージュの壁、濃色無垢フローリング、標準型暖炉、タイルの暖炉まわり、壁掛け型テレビ) の写真
ロサンゼルスにある広いアジアンスタイルのおしゃれなリビング (ベージュの壁、濃色無垢フローリング、標準型暖炉、タイルの暖炉まわり、壁掛け型テレビ) の写真
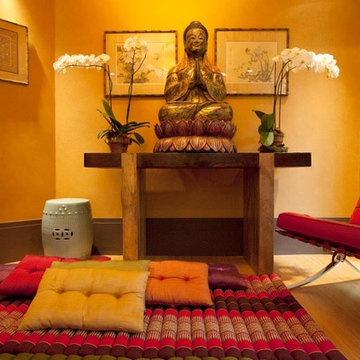
The many patterns and warm colors make this space extra calming and peaceful. We also love the Asian elements brought in along with the Buddha statue and flowers.
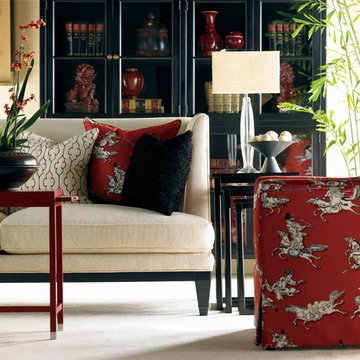
An interesting pattern can set the tone for a room. Visit us at Louisiana Furniture Gallery today to browse our wide selection of living room furniture! http://tinyurl.com/ojv3dtv

From our first meeting with the client, the process focused on a design that was inspired by the Asian Garden Theory.
The home is sited to overlook a tranquil saltwater lagoon to the south, which uses barrowed landscaping as a powerful element of design to draw you through the house. Visitors enter through a path of stones floating upon a reflecting pool that extends to the home’s foundations. The centralized entertaining area is flanked by family spaces to the east and private spaces to the west. Large spaces for social gathering are linked with intimate niches of reflection and retreat to create a home that is both spacious yet intimate. Transparent window walls provide expansive views of the garden spaces to create a sense of connectivity between the home and nature.
This Asian contemporary home also contains the latest in green technology and design. Photovoltaic panels, LED lighting, VRF Air Conditioning, and a high-performance building envelope reduce the energy consumption. Strategically located loggias and garden elements provide additional protection from the direct heat of the South Florida sun, bringing natural diffused light to the interior and helping to reduce reliance on electric lighting and air conditioning. Low VOC substances and responsibly, locally, and sustainably sourced materials were also selected for both interior and exterior finishes.
One of the challenging aspects of this home’s design was to make it appear as if it were floating on one continuous body of water. The reflecting pools and ponds located at the perimeter of the house were designed to be integrated into the foundation of the house. The result is a sanctuary from the hectic lifestyle of South Florida into a reflective and tranquil retreat within.
Photography by Sargent Architectual Photography
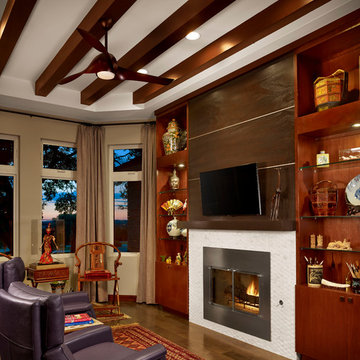
Casey Dunn
オースティンにあるアジアンスタイルのおしゃれなリビング (ベージュの壁、濃色無垢フローリング、標準型暖炉、壁掛け型テレビ) の写真
オースティンにあるアジアンスタイルのおしゃれなリビング (ベージュの壁、濃色無垢フローリング、標準型暖炉、壁掛け型テレビ) の写真
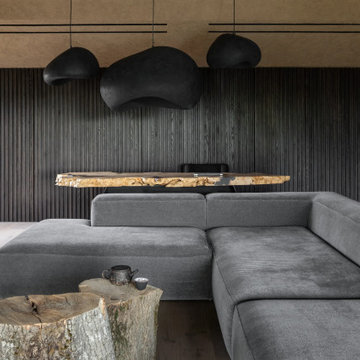
The ceramic vase designed by Serhii Makhno and Slavko Odarchenko was inspired by the work of the famous Japanese artist Shiro Tsujimura. Tinted oak on the wall — yes, this is where our hidden kitchen is. And the coffee tables are old willow stumps.
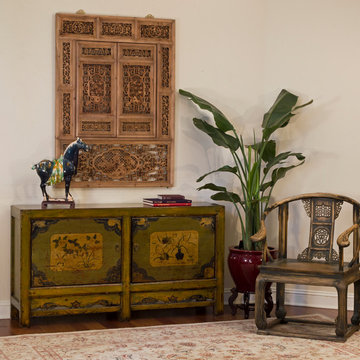
The intricately hand carved panel serves as a great centerpiece in any room. It compliments the Ming hand carved chair. The distressed green sideboard add energy to any space.
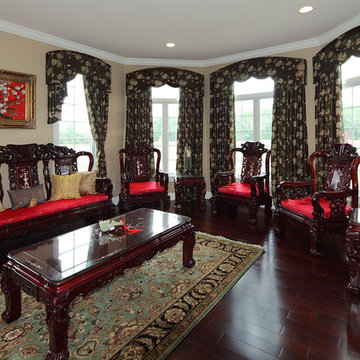
Living room was designed around traditional rosewood Chinese furniture. Cornice boards are shaped and follow the arch on the windows.
フィラデルフィアにある高級な中くらいなアジアンスタイルのおしゃれな独立型リビング (ベージュの壁、濃色無垢フローリング、暖炉なし、テレビなし、茶色い床) の写真
フィラデルフィアにある高級な中くらいなアジアンスタイルのおしゃれな独立型リビング (ベージュの壁、濃色無垢フローリング、暖炉なし、テレビなし、茶色い床) の写真
アジアンスタイルのリビング (ベージュの壁、赤い壁) の写真
1
