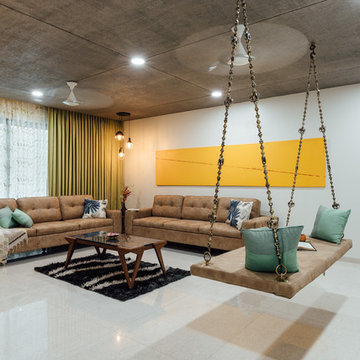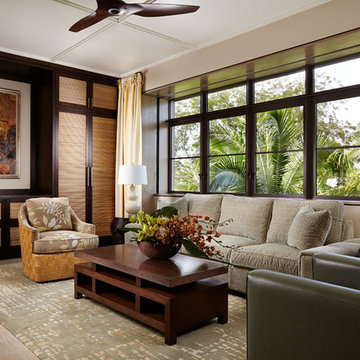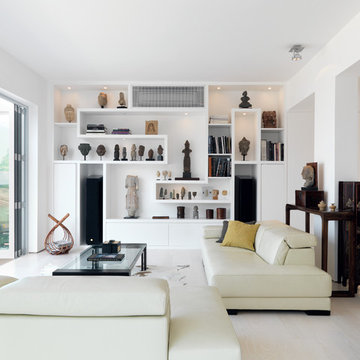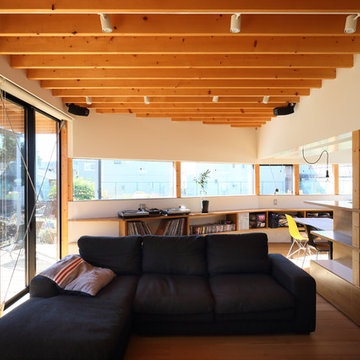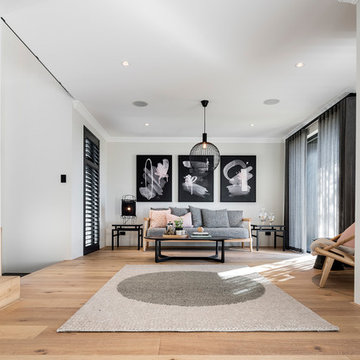アジアンスタイルのLDK (ベージュの床) の写真
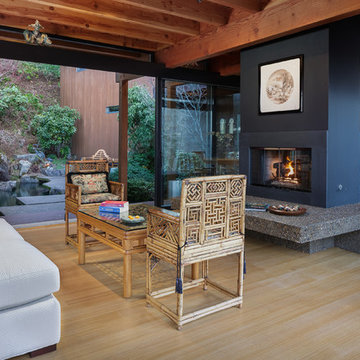
他の地域にある広いアジアンスタイルのおしゃれなLDK (竹フローリング、両方向型暖炉、コンクリートの暖炉まわり、テレビなし、ベージュの床) の写真
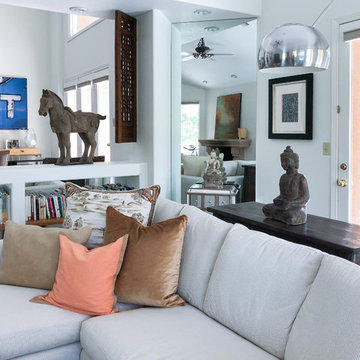
iPhoneX photography
ラスベガスにあるラグジュアリーな広いアジアンスタイルのおしゃれなLDK (ミュージックルーム、白い壁、カーペット敷き、暖炉なし、壁掛け型テレビ、ベージュの床) の写真
ラスベガスにあるラグジュアリーな広いアジアンスタイルのおしゃれなLDK (ミュージックルーム、白い壁、カーペット敷き、暖炉なし、壁掛け型テレビ、ベージュの床) の写真
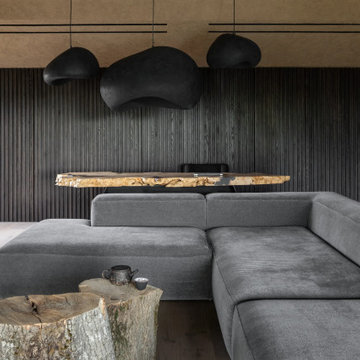
The ceramic vase designed by Serhii Makhno and Slavko Odarchenko was inspired by the work of the famous Japanese artist Shiro Tsujimura. Tinted oak on the wall — yes, this is where our hidden kitchen is. And the coffee tables are old willow stumps.
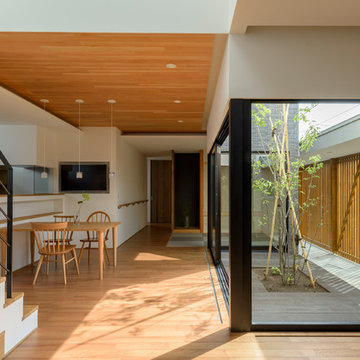
雁木の家 photo by 佐々木育弥
札幌にある高級な中くらいなアジアンスタイルのおしゃれなLDK (白い壁、合板フローリング、ベージュの床) の写真
札幌にある高級な中くらいなアジアンスタイルのおしゃれなLDK (白い壁、合板フローリング、ベージュの床) の写真
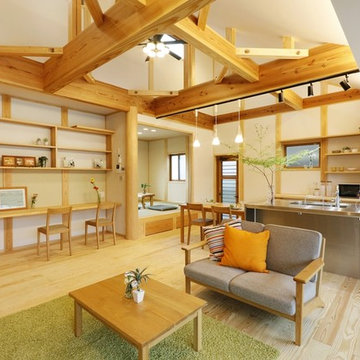
家族がよろこぶLDK。
奥様こだわりの総ステンレスキッチンと
自然乾燥させた無垢材の相性も良く
さらに平屋の特性を生かした広い空間となるよう
天井を仕上げました。
他の地域にあるアジアンスタイルのおしゃれなLDK (白い壁、淡色無垢フローリング、ベージュの床) の写真
他の地域にあるアジアンスタイルのおしゃれなLDK (白い壁、淡色無垢フローリング、ベージュの床) の写真

軽井沢 矢ケ崎の家2017|菊池ひろ建築設計室
撮影:archipicture 遠山功太
他の地域にあるアジアンスタイルのおしゃれなLDK (白い壁、淡色無垢フローリング、暖炉なし、据え置き型テレビ、ベージュの床) の写真
他の地域にあるアジアンスタイルのおしゃれなLDK (白い壁、淡色無垢フローリング、暖炉なし、据え置き型テレビ、ベージュの床) の写真
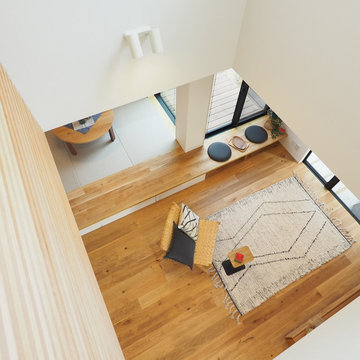
2階ホールからリビングを見下ろす。ここに家族が集う。想像しただけで、ほっこりと。ここちいい家。
他の地域にある中くらいなアジアンスタイルのおしゃれなリビング (白い壁、無垢フローリング、暖炉なし、据え置き型テレビ、ベージュの床、クロスの天井、壁紙、吹き抜け、白い天井) の写真
他の地域にある中くらいなアジアンスタイルのおしゃれなリビング (白い壁、無垢フローリング、暖炉なし、据え置き型テレビ、ベージュの床、クロスの天井、壁紙、吹き抜け、白い天井) の写真

The design of this remodel of a small two-level residence in Noe Valley reflects the owner's passion for Japanese architecture. Having decided to completely gut the interior partitions, we devised a better-arranged floor plan with traditional Japanese features, including a sunken floor pit for dining and a vocabulary of natural wood trim and casework. Vertical grain Douglas Fir takes the place of Hinoki wood traditionally used in Japan. Natural wood flooring, soft green granite and green glass backsplashes in the kitchen further develop the desired Zen aesthetic. A wall to wall window above the sunken bath/shower creates a connection to the outdoors. Privacy is provided through the use of switchable glass, which goes from opaque to clear with a flick of a switch. We used in-floor heating to eliminate the noise associated with forced-air systems.
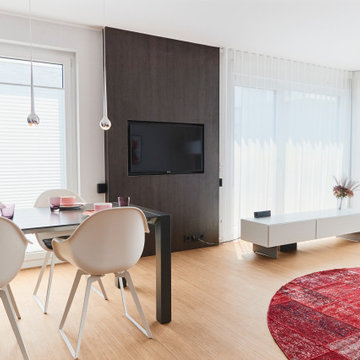
der Essbereich liegt eingerahmt zwischen der Küche und dem TV-Paneel. Beide Einbauten verbinden die ansonsten getrennten Bereiche.
Außerdem sind jede Menge Kabel und auch das TV-Gerät selbst in dem Passepartout aus dunkler Holzoptik ausgeblendet.

Embarking on the design journey of Wabi Sabi Refuge, I immersed myself in the profound quest for tranquility and harmony. This project became a testament to the pursuit of a tranquil haven that stirs a deep sense of calm within. Guided by the essence of wabi-sabi, my intention was to curate Wabi Sabi Refuge as a sacred space that nurtures an ethereal atmosphere, summoning a sincere connection with the surrounding world. Deliberate choices of muted hues and minimalist elements foster an environment of uncluttered serenity, encouraging introspection and contemplation. Embracing the innate imperfections and distinctive qualities of the carefully selected materials and objects added an exquisite touch of organic allure, instilling an authentic reverence for the beauty inherent in nature's creations. Wabi Sabi Refuge serves as a sanctuary, an evocative invitation for visitors to embrace the sublime simplicity, find solace in the imperfect, and uncover the profound and tranquil beauty that wabi-sabi unveils.
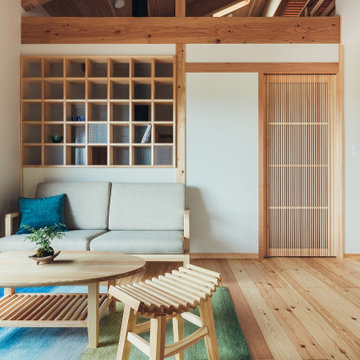
他の地域にあるお手頃価格の小さなアジアンスタイルのおしゃれなリビング (白い壁、淡色無垢フローリング、標準型暖炉、タイルの暖炉まわり、壁掛け型テレビ、ベージュの床、表し梁、壁紙) の写真

Thermally treated Ash-clad bedroom wing passes through the living space at architectural stair - Architecture/Interiors: HAUS | Architecture For Modern Lifestyles - Construction Management: WERK | Building Modern - Photography: The Home Aesthetic
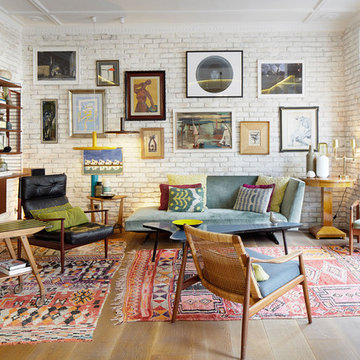
Fotografía: Iñaki Caperochipi Photography.
Decoración: Mikel Irastorza
Alquiler Vacacional: Feelfree Rentals
他の地域にあるアジアンスタイルのおしゃれなリビング (無垢フローリング、白い壁、ベージュの床) の写真
他の地域にあるアジアンスタイルのおしゃれなリビング (無垢フローリング、白い壁、ベージュの床) の写真
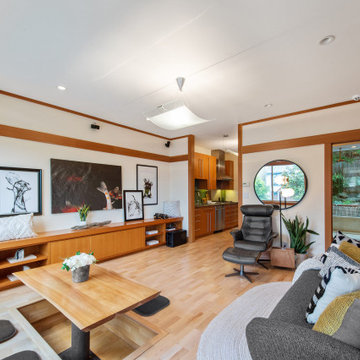
The design of this remodel of a small two-level residence in Noe Valley reflects the owner's passion for Japanese architecture. Having decided to completely gut the interior partitions, we devised a better-arranged floor plan with traditional Japanese features, including a sunken floor pit for dining and a vocabulary of natural wood trim and casework. Vertical grain Douglas Fir takes the place of Hinoki wood traditionally used in Japan. Natural wood flooring, soft green granite and green glass backsplashes in the kitchen further develop the desired Zen aesthetic. A wall to wall window above the sunken bath/shower creates a connection to the outdoors. Privacy is provided through the use of switchable glass, which goes from opaque to clear with a flick of a switch. We used in-floor heating to eliminate the noise associated with forced-air systems.
アジアンスタイルのLDK (ベージュの床) の写真
1
