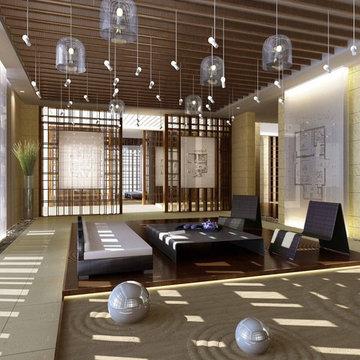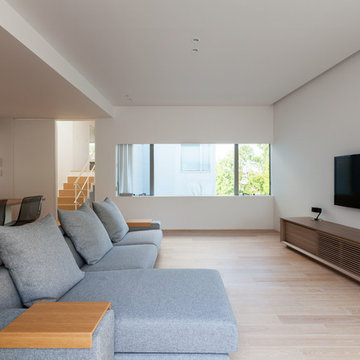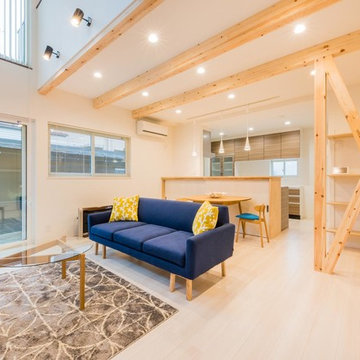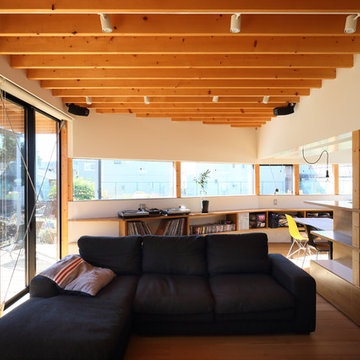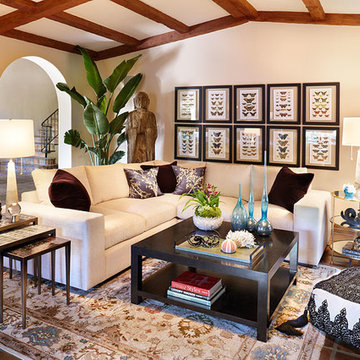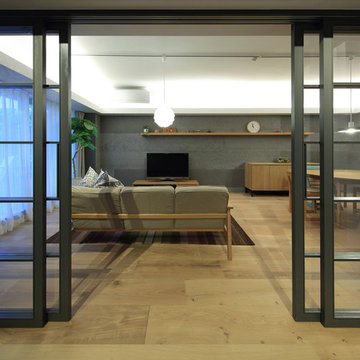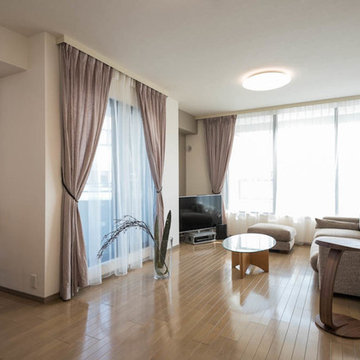アジアンスタイルのリビング (セラミックタイルの床、合板フローリング) の写真
絞り込み:
資材コスト
並び替え:今日の人気順
写真 1〜20 枚目(全 183 枚)
1/4
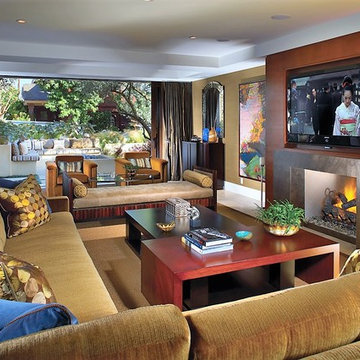
Furnishings were strategically selected to make the most of each room.
広いアジアンスタイルのおしゃれなLDK (茶色い壁、セラミックタイルの床、標準型暖炉、石材の暖炉まわり、内蔵型テレビ) の写真
広いアジアンスタイルのおしゃれなLDK (茶色い壁、セラミックタイルの床、標準型暖炉、石材の暖炉まわり、内蔵型テレビ) の写真

軽井沢 鹿島の森の家2015|菊池ひろ建築設計室
撮影 辻岡利之
他の地域にある中くらいなアジアンスタイルのおしゃれなリビング (白い壁、合板フローリング、暖炉なし、壁掛け型テレビ、茶色い床) の写真
他の地域にある中くらいなアジアンスタイルのおしゃれなリビング (白い壁、合板フローリング、暖炉なし、壁掛け型テレビ、茶色い床) の写真
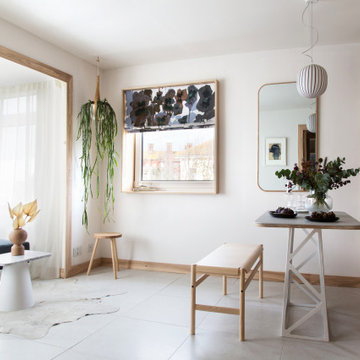
White Double USB Socket: Dowsing & Reynolds
他の地域にあるアジアンスタイルのおしゃれなリビング (白い壁、セラミックタイルの床、グレーの床) の写真
他の地域にあるアジアンスタイルのおしゃれなリビング (白い壁、セラミックタイルの床、グレーの床) の写真
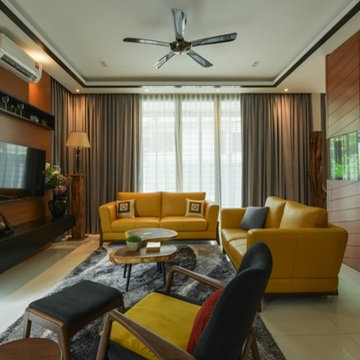
Modern Resort element of Interior Design with lot of Wood element panel. And with the bold colour of Sofa Set selection which make overall look harmony and cosy.
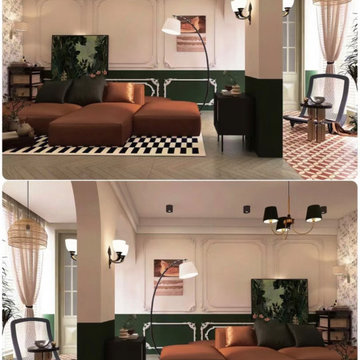
This project is a customer case located in Manila, the Philippines. The client's residence is a 95-square-meter apartment. The overall interior design style chosen by the client is a fusion of Nanyang and French vintage styles, combining retro elegance. The entire home features a color palette of charcoal gray, ink green, and brown coffee, creating a unique and exotic ambiance.
The client desired suitable pendant lights for the living room, dining area, and hallway, and based on their preferences, we selected pendant lights made from bamboo and rattan materials for the open kitchen and hallway. French vintage pendant lights were chosen for the living room. Upon receiving the products, the client expressed complete satisfaction, as these lighting fixtures perfectly matched their requirements.
I am sharing this case with everyone in the hope that it provides inspiration and ideas for your own interior decoration projects.
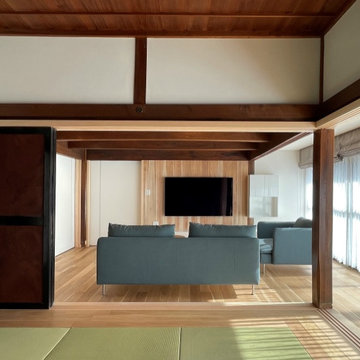
仏間と床の間を残し、和室も琉球畳を入れ、建具は3本引きに。天井高さを取るため床組をやり直し、既設鴨居に合わせます。足固めも取り付け直しました。
他の地域にある中くらいなアジアンスタイルのおしゃれなLDK (白い壁、合板フローリング、壁掛け型テレビ、板張り天井) の写真
他の地域にある中くらいなアジアンスタイルのおしゃれなLDK (白い壁、合板フローリング、壁掛け型テレビ、板張り天井) の写真
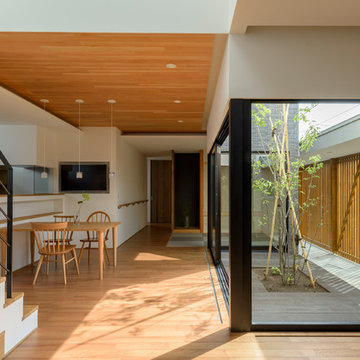
雁木の家 photo by 佐々木育弥
札幌にある高級な中くらいなアジアンスタイルのおしゃれなLDK (白い壁、合板フローリング、ベージュの床) の写真
札幌にある高級な中くらいなアジアンスタイルのおしゃれなLDK (白い壁、合板フローリング、ベージュの床) の写真
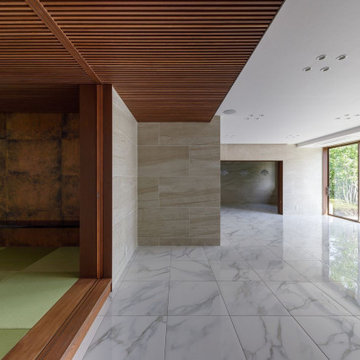
単調になりがちの大空間に変化を付けるため様々な素材に強弱を付けたり仕掛けを施すことにより豊穣なる空間が生まれることを意図しました。天井の微妙な段差、素材の切り替え、適度な位置のアイストップ、移動する間仕切り建具、意匠を凝らしたデザイン建具、伝統と先進の相克的構図等々、ハイブリッドのもたらす間にマニエリスティックな手法を駆使しています。
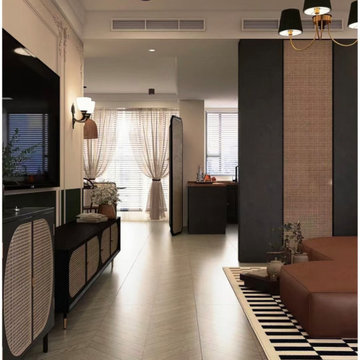
This project is a customer case located in Manila, the Philippines. The client's residence is a 95-square-meter apartment. The overall interior design style chosen by the client is a fusion of Nanyang and French vintage styles, combining retro elegance. The entire home features a color palette of charcoal gray, ink green, and brown coffee, creating a unique and exotic ambiance.
The client desired suitable pendant lights for the living room, dining area, and hallway, and based on their preferences, we selected pendant lights made from bamboo and rattan materials for the open kitchen and hallway. French vintage pendant lights were chosen for the living room. Upon receiving the products, the client expressed complete satisfaction, as these lighting fixtures perfectly matched their requirements.
I am sharing this case with everyone in the hope that it provides inspiration and ideas for your own interior decoration projects.
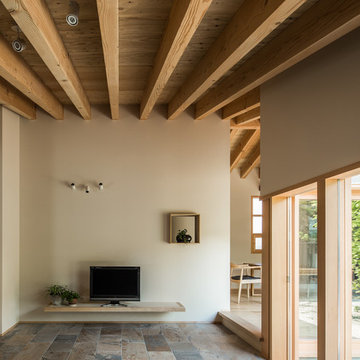
プリヤデザイン photo by MATSUMURA yoshiharu
神戸にあるアジアンスタイルのおしゃれなリビング (ベージュの壁、暖炉なし、据え置き型テレビ、セラミックタイルの床) の写真
神戸にあるアジアンスタイルのおしゃれなリビング (ベージュの壁、暖炉なし、据え置き型テレビ、セラミックタイルの床) の写真
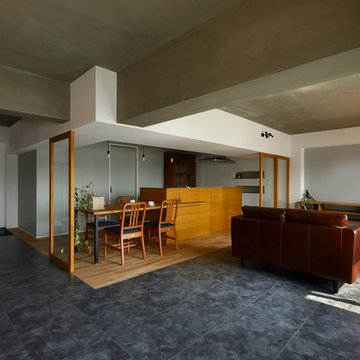
***** コンセプト -都市の外部的空間- *****
本計画は、京都市中京区にある築31年の都市型マンションの一室の
リノベーションを行うプロジェクトです。
都市部で密閉されたマンションの居住スペースは、外部との接続を
断ち切ったような空間となっています。
そこで、密閉されたマンションの中でリビング空間を外部的要素に
デザインすることにより、テラスのような、坪庭のような、室内のよう
な、室外のような空間をつくり、開放的で半屋外空間にいるような
場とすることで、外部と内部を緩やかに繋いでいます。
プライベート空間は、最小限のスペースとし、建具にアンティーク
ガラスを使用することで、プライバシーを確保しつつ、半屋外空間
から光を取り込み、内部空間にあたかも、庭から光が入り込んでい
るような状況をつくりだしています。
家の中に外が生まれ、そこに室内にあるべき要素が加わることで、
中と外が日々の生活を通じ、混ざり合い、この家だけの、ここに
住む人だけの中と外の豊かな関係性が出来上がるのではないかと
考えています。
アジアンスタイルのリビング (セラミックタイルの床、合板フローリング) の写真
1
