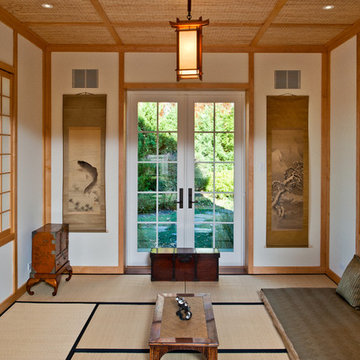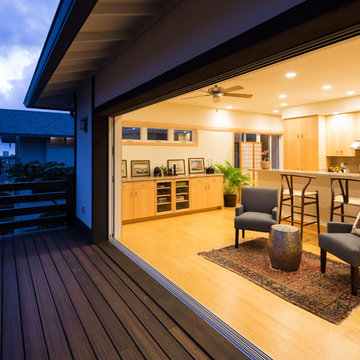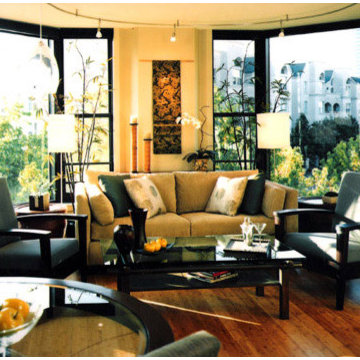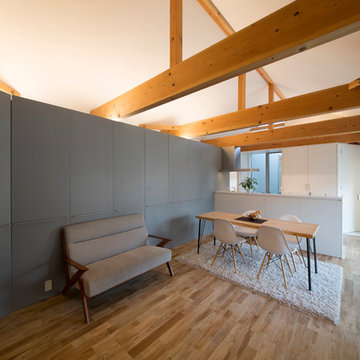アジアンスタイルのリビング (竹フローリング、スレートの床) の写真

参道を行き交う人からの視線をかわしつつ、常緑樹の樹々の梢と緑を大胆に借景している。右奥には畳の間。テレビボードの後ろは坪庭となっている。建築照明を灯した様子。床材はバンブー風呂^リング。焦げ茶色部分に一部ホワイト部分をコンビネーションして、それがテレビボードから吹抜まで伸びやかに連続しています。
★撮影|黒住直臣★施工|TH-1
★コーディネート|ザ・ハウス
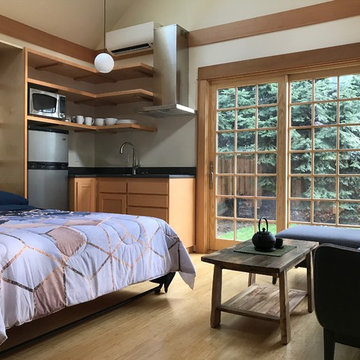
Living/Dining/Kitchen/Bedroom = Studio ADU!
Photo by: Peter Chee Photography
ポートランドにある高級な小さなアジアンスタイルのおしゃれなLDK (白い壁、竹フローリング) の写真
ポートランドにある高級な小さなアジアンスタイルのおしゃれなLDK (白い壁、竹フローリング) の写真
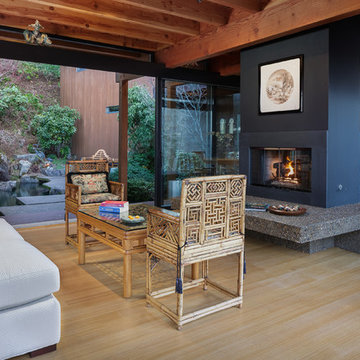
他の地域にある広いアジアンスタイルのおしゃれなLDK (竹フローリング、両方向型暖炉、コンクリートの暖炉まわり、テレビなし、ベージュの床) の写真
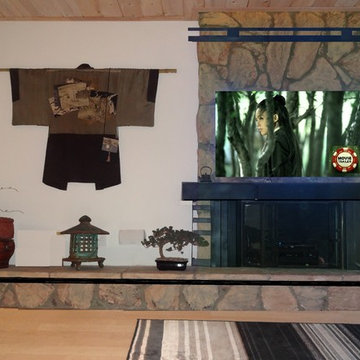
Asian Theme Entertainment Center wiht hidaway speakers concealed in fireplace mantel
http:/zenarchitect.com
オレンジカウンティにある中くらいなアジアンスタイルのおしゃれなリビング (ベージュの壁、竹フローリング、標準型暖炉、石材の暖炉まわり、壁掛け型テレビ、ベージュの床、板張り天井) の写真
オレンジカウンティにある中くらいなアジアンスタイルのおしゃれなリビング (ベージュの壁、竹フローリング、標準型暖炉、石材の暖炉まわり、壁掛け型テレビ、ベージュの床、板張り天井) の写真
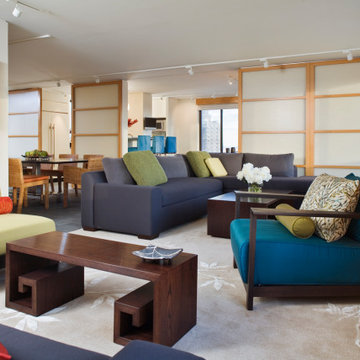
Many of the interior partitions were removed to create an expansive loft-like space. The openness would become the unifying element in the design and permit light to enter the space from the south and east. No longer defined by partitions, the kitchen, dining and living spaces enjoy a connectedness without sacrificing their individual spatial integrity. Separation and privacy between spaces is achieved through the use of sliding doors and screens. The inspiration was fueled by examples of Japanese architecture known as sukiya zukuri, where lower ceilings, simple wood paneling and shoji screens were commonly used. This image shows the sliding panels partly closed to conceal the sunroom.
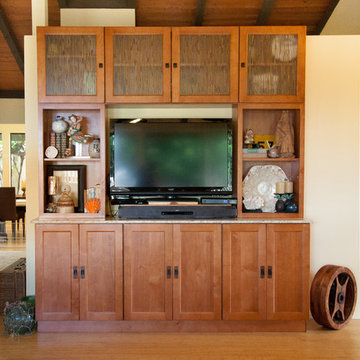
Frost Photography LLC
ハワイにあるお手頃価格の中くらいなアジアンスタイルのおしゃれなLDK (竹フローリング) の写真
ハワイにあるお手頃価格の中くらいなアジアンスタイルのおしゃれなLDK (竹フローリング) の写真
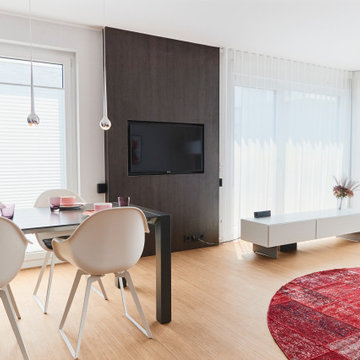
der Essbereich liegt eingerahmt zwischen der Küche und dem TV-Paneel. Beide Einbauten verbinden die ansonsten getrennten Bereiche.
Außerdem sind jede Menge Kabel und auch das TV-Gerät selbst in dem Passepartout aus dunkler Holzoptik ausgeblendet.
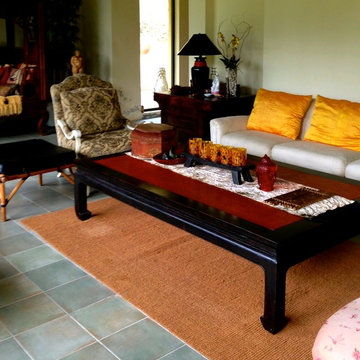
cynthia lozano
中くらいなアジアンスタイルのおしゃれなリビング (緑の壁、スレートの床、暖炉なし、テレビなし、グレーの床) の写真
中くらいなアジアンスタイルのおしゃれなリビング (緑の壁、スレートの床、暖炉なし、テレビなし、グレーの床) の写真
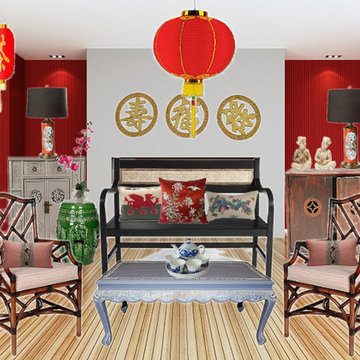
Asian fusion that is chinoiserie interiors. This exotic style features luxurious lacquers, sensuous hues, exquisite lines and whimsical motifs.
デンバーにある中くらいなアジアンスタイルのおしゃれなリビング (赤い壁、竹フローリング) の写真
デンバーにある中くらいなアジアンスタイルのおしゃれなリビング (赤い壁、竹フローリング) の写真
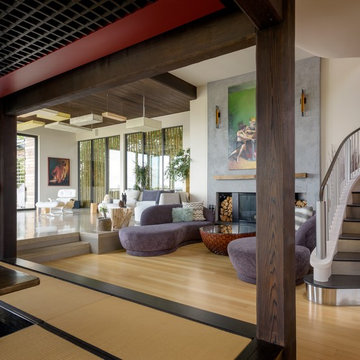
Aaron Lietz Photography
シアトルにある広いアジアンスタイルのおしゃれなLDK (白い壁、竹フローリング、暖炉なし、漆喰の暖炉まわり、テレビなし) の写真
シアトルにある広いアジアンスタイルのおしゃれなLDK (白い壁、竹フローリング、暖炉なし、漆喰の暖炉まわり、テレビなし) の写真
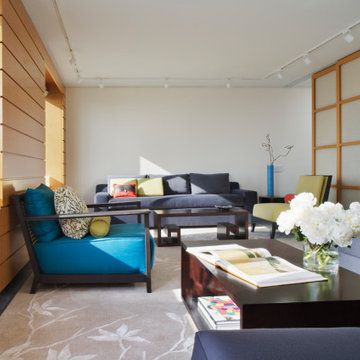
The living space is both sensuous and functional. The golden anigre wood veneer provides visual warmth and elegance without a whisper of its functional role in concealing flat screen TVs, stereo speakers, a bar and lots of general storage. The Pompeii stone flooring is imported from China and lends a richness of color and contrast that unifies the spaces.
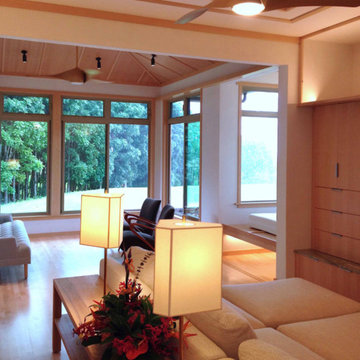
Maharishi Vastu, Japanese-inspired with natural materials, ample natural light. Detailed ceilings
ハワイにある広いアジアンスタイルのおしゃれなLDK (ベージュの壁、竹フローリング、ベージュの床) の写真
ハワイにある広いアジアンスタイルのおしゃれなLDK (ベージュの壁、竹フローリング、ベージュの床) の写真
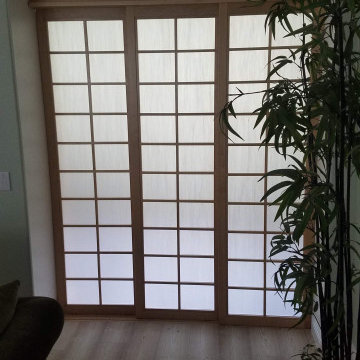
Double-sided lift-out shoji on wheels (sheaves) with installed beam contoured to arched opening, floor-imbedded base track, 2 columns anad ten rows each
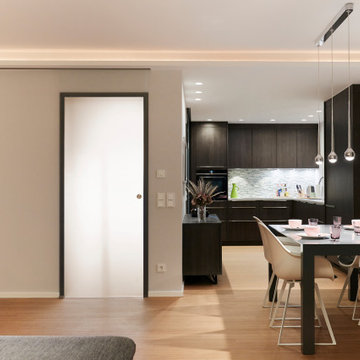
Die raumbreite Lichtvoute fasst die Wand mit dem Durchgang und die Öffnung zur Küche zusammen und vergrößert optisch den Raum.
Die Schaltergruppen am Eingang sind nach den Funktionsbereichen (Wohnen / Essen) aufgeteilt, um ohne nachzudenken jederzeit das richtige Licht schalten zu können.
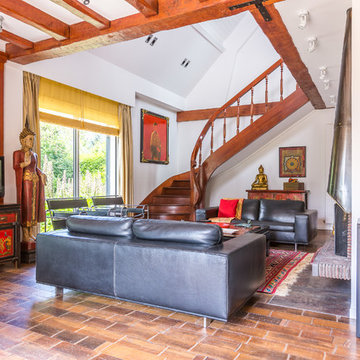
opus photo
パリにあるお手頃価格の広いアジアンスタイルのおしゃれなリビング (白い壁、竹フローリング) の写真
パリにあるお手頃価格の広いアジアンスタイルのおしゃれなリビング (白い壁、竹フローリング) の写真
アジアンスタイルのリビング (竹フローリング、スレートの床) の写真
1
