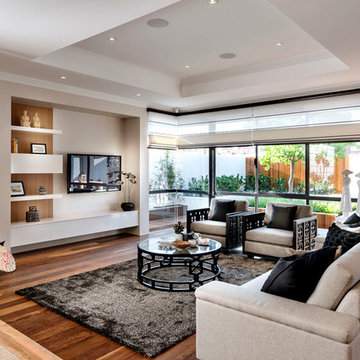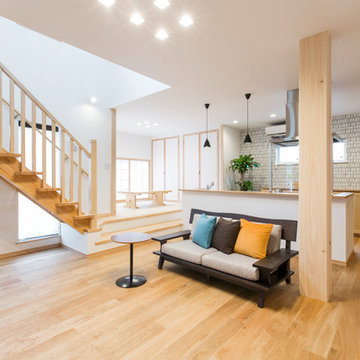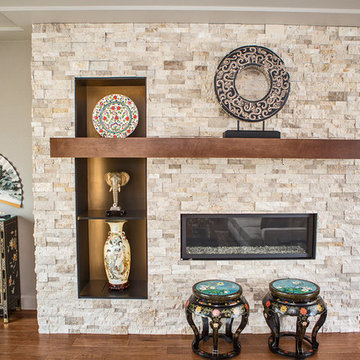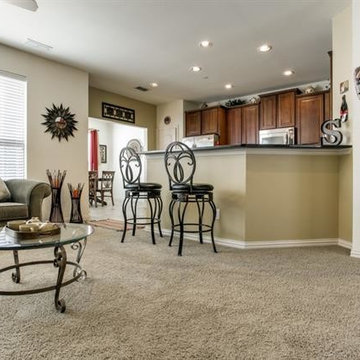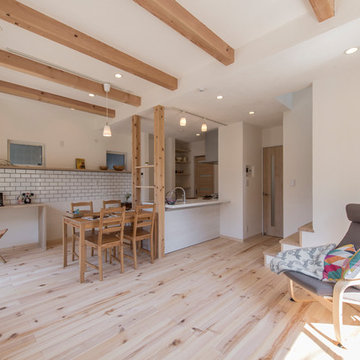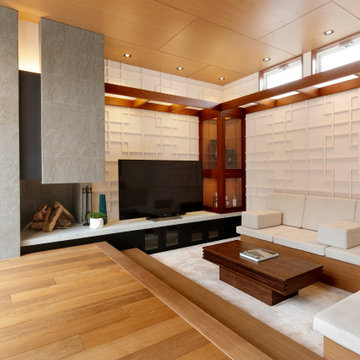ベージュのアジアンスタイルのLDKの写真

The design of this remodel of a small two-level residence in Noe Valley reflects the owner's passion for Japanese architecture. Having decided to completely gut the interior partitions, we devised a better-arranged floor plan with traditional Japanese features, including a sunken floor pit for dining and a vocabulary of natural wood trim and casework. Vertical grain Douglas Fir takes the place of Hinoki wood traditionally used in Japan. Natural wood flooring, soft green granite and green glass backsplashes in the kitchen further develop the desired Zen aesthetic. A wall to wall window above the sunken bath/shower creates a connection to the outdoors. Privacy is provided through the use of switchable glass, which goes from opaque to clear with a flick of a switch. We used in-floor heating to eliminate the noise associated with forced-air systems.
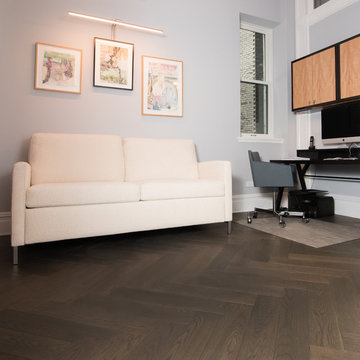
Herringbone pattern select grade White Oak floor, custom made by Hull Forest Products. 1-800--928-9602. www.hullforest.com. Photo by Marci Miles.
ニューヨークにある高級な小さなアジアンスタイルのおしゃれなLDK (グレーの壁、濃色無垢フローリング、壁掛け型テレビ) の写真
ニューヨークにある高級な小さなアジアンスタイルのおしゃれなLDK (グレーの壁、濃色無垢フローリング、壁掛け型テレビ) の写真
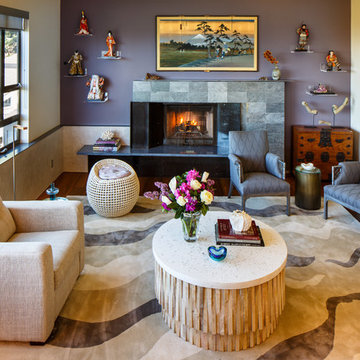
Avid travelers, the living room showcases the homeowner's collection of porcelain Japanese figurines, setting the design direction for an Asian-inspired living room.
Photo: Steve Baduljak
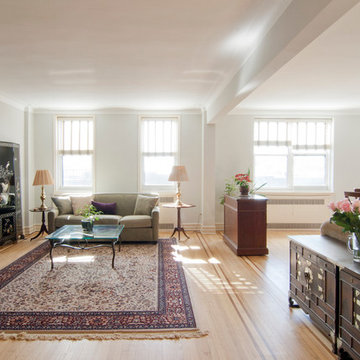
in this pre-war apartment building, we combined two apartments to create a lovely and serene three bedroom apartment
ニューヨークにある中くらいなアジアンスタイルのおしゃれなLDK (淡色無垢フローリング、ベージュの床、グレーの壁、テレビなし) の写真
ニューヨークにある中くらいなアジアンスタイルのおしゃれなLDK (淡色無垢フローリング、ベージュの床、グレーの壁、テレビなし) の写真
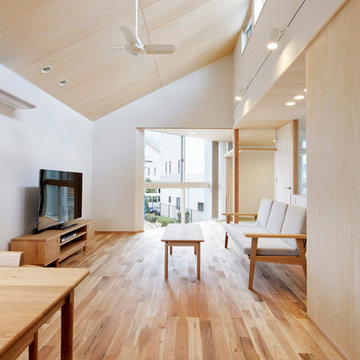
勾配天井によりリビングには南側からの光が届けられます。シナ合板の天井により柔らかい空間に感じられます。
他の地域にある中くらいなアジアンスタイルのおしゃれなLDK (白い壁、無垢フローリング、据え置き型テレビ、茶色い床) の写真
他の地域にある中くらいなアジアンスタイルのおしゃれなLDK (白い壁、無垢フローリング、据え置き型テレビ、茶色い床) の写真

Embarking on the design journey of Wabi Sabi Refuge, I immersed myself in the profound quest for tranquility and harmony. This project became a testament to the pursuit of a tranquil haven that stirs a deep sense of calm within. Guided by the essence of wabi-sabi, my intention was to curate Wabi Sabi Refuge as a sacred space that nurtures an ethereal atmosphere, summoning a sincere connection with the surrounding world. Deliberate choices of muted hues and minimalist elements foster an environment of uncluttered serenity, encouraging introspection and contemplation. Embracing the innate imperfections and distinctive qualities of the carefully selected materials and objects added an exquisite touch of organic allure, instilling an authentic reverence for the beauty inherent in nature's creations. Wabi Sabi Refuge serves as a sanctuary, an evocative invitation for visitors to embrace the sublime simplicity, find solace in the imperfect, and uncover the profound and tranquil beauty that wabi-sabi unveils.

Aaron Leitz
ハワイにある広いアジアンスタイルのおしゃれなLDK (ベージュの壁、淡色無垢フローリング、標準型暖炉、金属の暖炉まわり、テレビなし、茶色い床) の写真
ハワイにある広いアジアンスタイルのおしゃれなLDK (ベージュの壁、淡色無垢フローリング、標準型暖炉、金属の暖炉まわり、テレビなし、茶色い床) の写真

Veranda with sofa / daybed and antique accessories.
For inquiries please contact us at sales@therajcompany.com
ムンバイにある巨大なアジアンスタイルのおしゃれなリビング (黄色い壁、暖炉なし、テレビなし、ペルシャ絨毯) の写真
ムンバイにある巨大なアジアンスタイルのおしゃれなリビング (黄色い壁、暖炉なし、テレビなし、ペルシャ絨毯) の写真
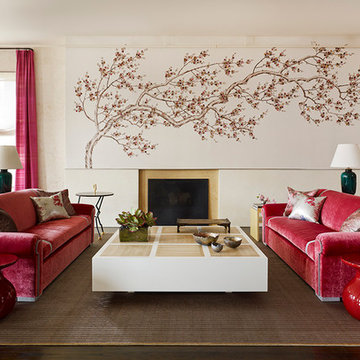
AS
ニューヨークにある高級な広いアジアンスタイルのおしゃれなリビング (濃色無垢フローリング、標準型暖炉、テレビなし、ベージュの壁、コンクリートの暖炉まわり、茶色い床) の写真
ニューヨークにある高級な広いアジアンスタイルのおしゃれなリビング (濃色無垢フローリング、標準型暖炉、テレビなし、ベージュの壁、コンクリートの暖炉まわり、茶色い床) の写真
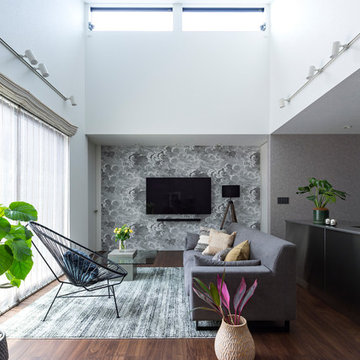
この輸入クロスを使いたいという、オーナー樣の要望がインテリア全体の空間を決めていくポイントとなりました。
キッチンはステンレスのオーダーキッチンで、こだわりのあるオンリーワンのキッチンを。
タイル、壁紙のカラーコーディネートで素材を楽しむ、落ち着いた洗練された大人の上質な空間に。
昼は勾配天井から暖かな日差しが差し込み、夜は間接照明
の陰影を楽しむ...
外・内装、設備、照明、キッチン、カーテンのトータルコーディネートすることで、こだわりのある心地よい空間に仕上がりました。
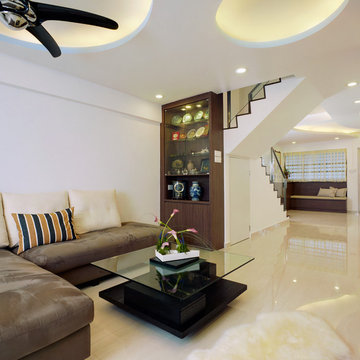
Zen’s minimalism is often misconstrued in Singapore as “lesser works involved”. In fact, the key to Zen is to ensure sufficient and strategically placed storage space for owners, while maximising the feel of spaciousness. This ensures that the entire space will not be clouded by clutter. For this project, nOtch kept the key Zen elements of balance, harmony and relaxation, while incorporating fengshui elements, in a modern finishing. A key fengshui element is the flowing stream ceiling design, which directs all auspicious Qi from the main entrance into the heart of the home, and gathering them in the ponds. This project was selected by myPaper生活 》家居to be a half-paged feature on their weekly interior design advise column.
Photos by: Watson Lau (Wats Behind The Lens Pte Ltd)

小屋裏を現した潔い空間。
既存の骨組みはホワイトに塗装をして、現代のインテリアに溶け込ませた。
残された昔ながらの質感がどこか懐かしく柔らかい。
他の地域にあるアジアンスタイルのおしゃれなLDK (白い壁、無垢フローリング、暖炉なし、壁掛け型テレビ) の写真
他の地域にあるアジアンスタイルのおしゃれなLDK (白い壁、無垢フローリング、暖炉なし、壁掛け型テレビ) の写真
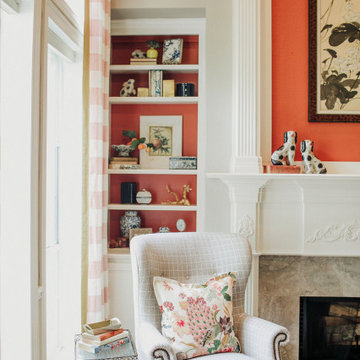
ダラスにあるお手頃価格の中くらいなアジアンスタイルのおしゃれなリビング (ベージュの壁、濃色無垢フローリング、標準型暖炉、コンクリートの暖炉まわり、テレビなし、茶色い床) の写真
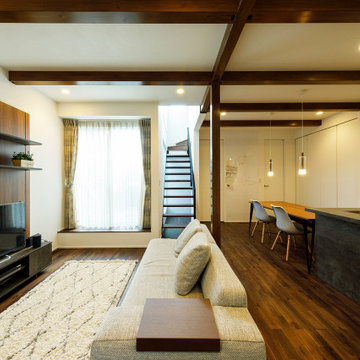
色が深く、艶のある化粧梁をアクセントにしたモダンなLDK。インテリアもシックで落ち着いたテイストにまとめました。階段回りからたっぷりと差し込む光が隅々まで届く、シンプルなワンフロアの空間構成で仕上げられています。
東京都下にあるお手頃価格の中くらいなアジアンスタイルのおしゃれなリビング (白い壁、濃色無垢フローリング、据え置き型テレビ、化粧柱) の写真
東京都下にあるお手頃価格の中くらいなアジアンスタイルのおしゃれなリビング (白い壁、濃色無垢フローリング、据え置き型テレビ、化粧柱) の写真
ベージュのアジアンスタイルのLDKの写真
1
