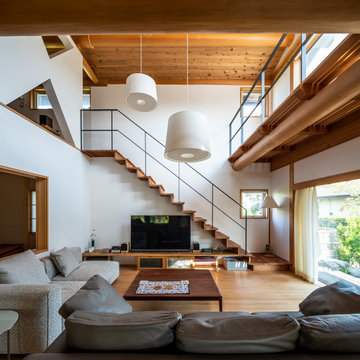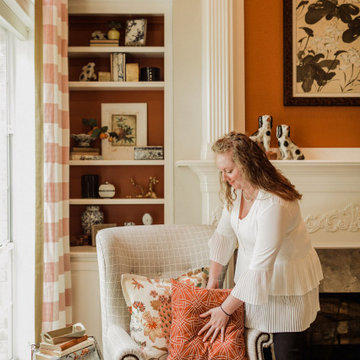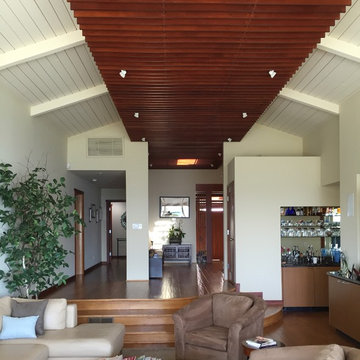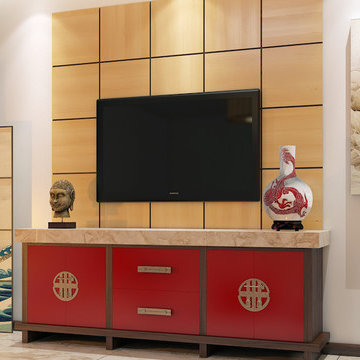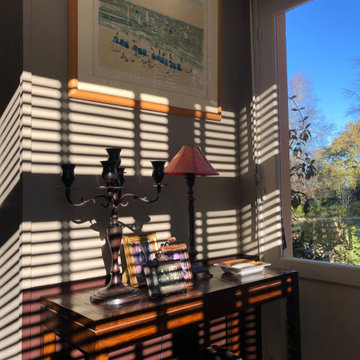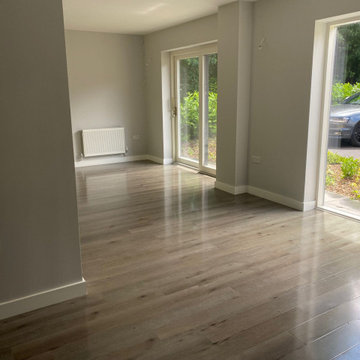低価格の、お手頃価格のアジアンスタイルのリビングの写真
絞り込み:
資材コスト
並び替え:今日の人気順
写真 1〜20 枚目(全 637 枚)
1/4
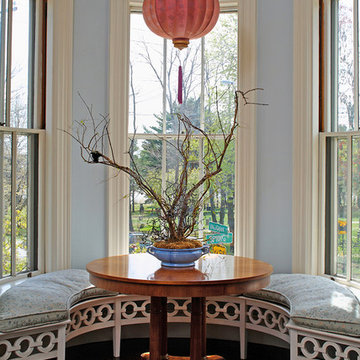
Randall Ashey
ポートランド(メイン)にあるお手頃価格の中くらいなアジアンスタイルのおしゃれなリビング (青い壁、濃色無垢フローリング、暖炉なし、テレビなし) の写真
ポートランド(メイン)にあるお手頃価格の中くらいなアジアンスタイルのおしゃれなリビング (青い壁、濃色無垢フローリング、暖炉なし、テレビなし) の写真
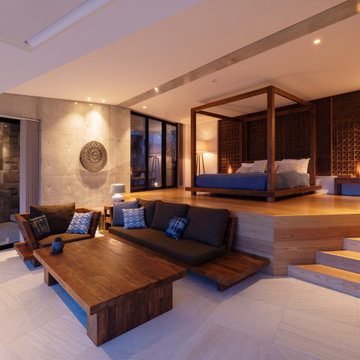
高級VILLA一棟貸しの宿泊施設。
内装のデザイン、家具の調達に加え、
コンセプトデザイン、ロゴデザインなど一から作り上げました。
宿泊施設内で使用する、照明や洗面ボウルなどは沖縄産である事を重要視し、沖縄で手に入るものはなるべく揃えました。
また、様々はバリ島などの高級リゾートホテルに、10年以上通い続けていたことで、国際的なリゾート地のスタンダードをサービス面で表現できるように考えました。
地元の方達の助けもかりながら、成長し続けるリゾートでありたいと思います。
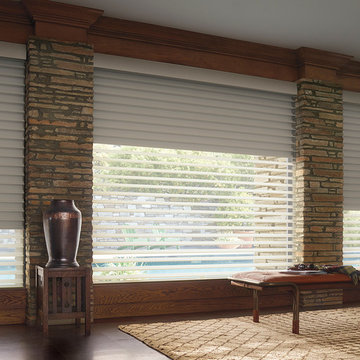
Silhouette on windows paired with Luminette on Slider together, Great functionality
ニューヨークにあるお手頃価格の広いアジアンスタイルのおしゃれなLDK (茶色い壁、濃色無垢フローリング、暖炉なし) の写真
ニューヨークにあるお手頃価格の広いアジアンスタイルのおしゃれなLDK (茶色い壁、濃色無垢フローリング、暖炉なし) の写真
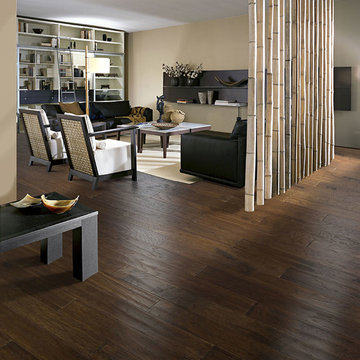
Color:Spirit-Plateau-Hickory
シカゴにあるお手頃価格の中くらいなアジアンスタイルのおしゃれなLDK (ライブラリー、ベージュの壁、濃色無垢フローリング、暖炉なし、テレビなし) の写真
シカゴにあるお手頃価格の中くらいなアジアンスタイルのおしゃれなLDK (ライブラリー、ベージュの壁、濃色無垢フローリング、暖炉なし、テレビなし) の写真
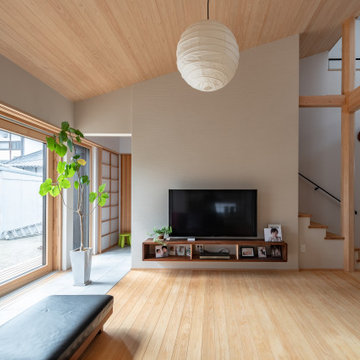
天井:ヒノキ板張
壁:珪藻土塗り
床:ヒノキ厚板張り
ダイレクトゲイン土間:タイル張
他の地域にある低価格の中くらいなアジアンスタイルのおしゃれなLDK (白い壁、淡色無垢フローリング、暖炉なし、壁掛け型テレビ、板張り天井) の写真
他の地域にある低価格の中くらいなアジアンスタイルのおしゃれなLDK (白い壁、淡色無垢フローリング、暖炉なし、壁掛け型テレビ、板張り天井) の写真
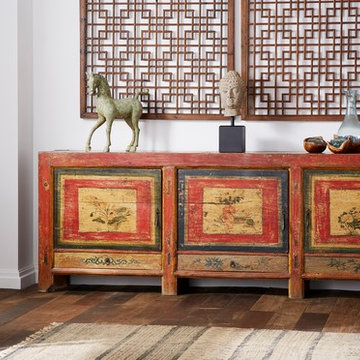
Living room set featuring large painted Chinese antique sideboard from Qnghai province, lattice decorative wall panels, bronze Chinese horse and sone Buddha ornament.
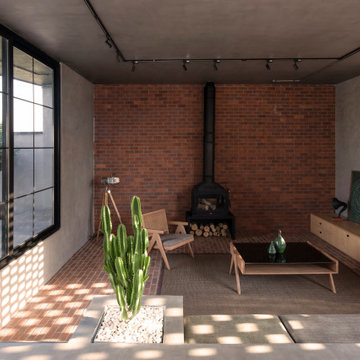
The "Corner Villa" design principles are meticulously crafted to create communal spaces for celebrations and gatherings while catering to the owner's need for private sanctuaries and privacy. One unique feature of the villa is the courtyard at the back of the building, separated from the main facade and parking area. This placement ensures that the courtyard and private areas of the villa remain secluded and at the center of the structure. In addition, the desire for a peaceful space away from the main reception and party hall led to more secluded private spaces and bedrooms on a single floor. These spaces are connected by a deep balcony, allowing for different activities to take place simultaneously, making the villa more energy-efficient during periods of lower occupancy and contributing to reduced energy consumption.
The villa's shape features broken lines and geometric lozenges that create corners. This design not only allows for expansive balconies but also provides captivating views. The broken lines also serve the purpose of shading areas that receive intense sunlight, ensuring thermal comfort.
Addressing the client's crucial need for a serene and tranquil space detached from the main reception and party hall led to the creation of more secluded private spaces and bedrooms on a single floor due to building restrictions. A deep balcony was introduced as a connecting point between these spaces. This arrangement enables various activities, such as parties and relaxation, to occur simultaneously, contributing to energy-efficient practices during periods of lower occupancy, thus aiding in reduced energy consumption.
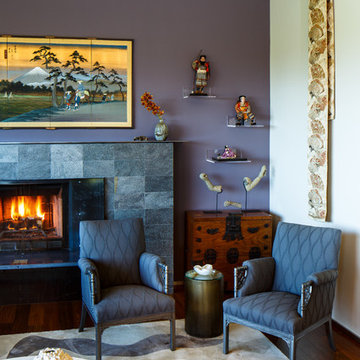
Showcasing the homeowner's collection of porcelain Japanese figurines, led the design direction for an Asian-inspired living room.
Photo: Steve Baduljak
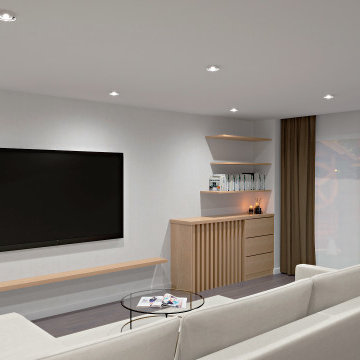
Redesign of the living room 52,38 sq.m in the house in Japandy style. Stone grey L-shape couch, glass round coffee table, wooden decorative slats. Custom made built-in storage places, linen curtains, pendant light.
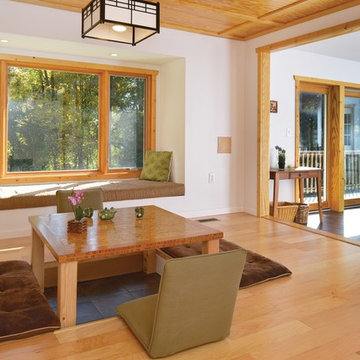
June Stanich
ワシントンD.C.にあるお手頃価格の中くらいなアジアンスタイルのおしゃれなリビング (白い壁、無垢フローリング、暖炉なし、テレビなし) の写真
ワシントンD.C.にあるお手頃価格の中くらいなアジアンスタイルのおしゃれなリビング (白い壁、無垢フローリング、暖炉なし、テレビなし) の写真
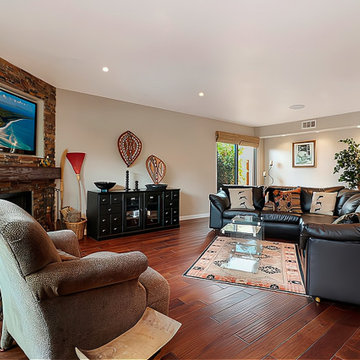
Aside from the media console, our client had acquired most furniture pieces prior to the remodel. The fireplace was redesigned around the television screen which we recessed into a niche. We sheathed the surround with uneven stacked slate pieces. The custom “beam” mantel was hand distressed. It is used to display antique tea pots.
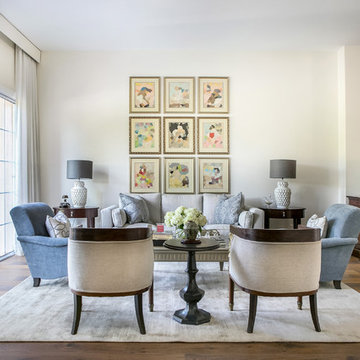
Living Room with custom and antique furniture upholstered in Pindler fabrics. Interior Design by Stephani Clough of Bennison Interiors, Photo by Studio 512 Spaces, Remodel by Chad of All Trades.
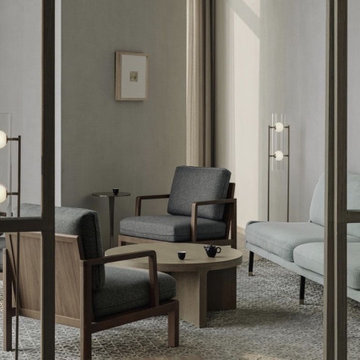
A seating area is located close to the dining area for lounging before and after meals.
ニューヨークにあるお手頃価格の小さなアジアンスタイルのおしゃれなリビング (グレーの壁、濃色無垢フローリング、暖炉なし、テレビなし、茶色い床、壁紙) の写真
ニューヨークにあるお手頃価格の小さなアジアンスタイルのおしゃれなリビング (グレーの壁、濃色無垢フローリング、暖炉なし、テレビなし、茶色い床、壁紙) の写真
低価格の、お手頃価格のアジアンスタイルのリビングの写真
1
