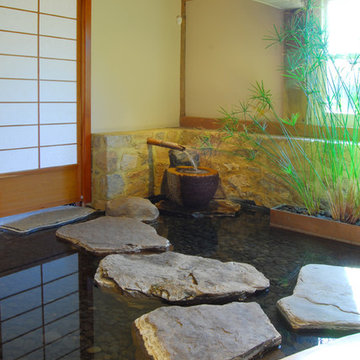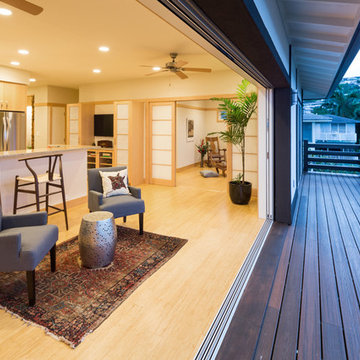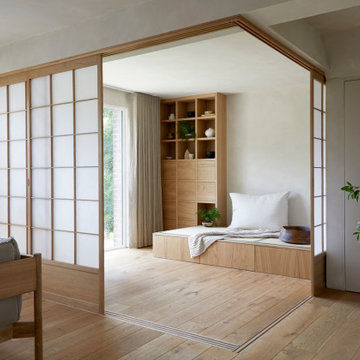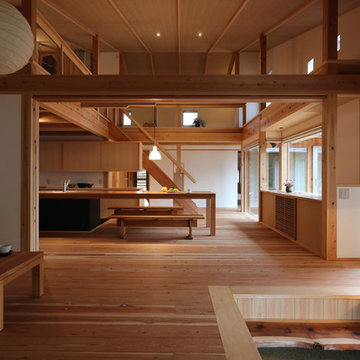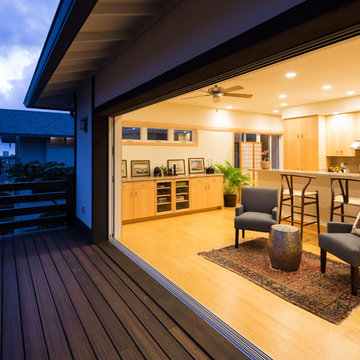高級なアジアンスタイルのLDKの写真

参道を行き交う人からの視線をかわしつつ、常緑樹の樹々の梢と緑を大胆に借景している。右奥には畳の間。テレビボードの後ろは坪庭となっている。建築照明を灯した様子。床材はバンブー風呂^リング。焦げ茶色部分に一部ホワイト部分をコンビネーションして、それがテレビボードから吹抜まで伸びやかに連続しています。
★撮影|黒住直臣★施工|TH-1
★コーディネート|ザ・ハウス

Thermally treated Ash-clad bedroom wing passes through the living space at architectural stair - Architecture/Interiors: HAUS | Architecture For Modern Lifestyles - Construction Management: WERK | Building Modern - Photography: The Home Aesthetic
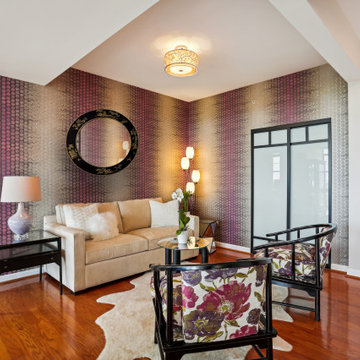
Colorful shades of purple, beautiful patterns, and whimsical accessories bring this Reston condo to life. The SDI team was excited to update the main living spaces and kitchen in the art-deco design aesthetic that our clients love.
With a previously neutral color palette in the open entertaining areas, the addition of a new plum loveseat and abstract area rug in shades of purple and gray created a new statement in the living room.
One of the most impactful updates is the new circular violet ombre wallpaper in the sitting room. Two reupholstered chairs in a vibrant floral pattern and new end tables are perfect new additions to this space.
In the dining room, we reupholstered their dining room chairs in a plum geometric pattern and relocated an existing console table with a light wood stain from their office and updated it by painting it with a silver lacquer.
The kitchen was spruced up by replacing the existing green granite countertops with stunning Calacutta Quartz accompanied by a new oversized platinum sunburst tile backsplash and all new cabinet hardware with an ash gray finish.

The design of this remodel of a small two-level residence in Noe Valley reflects the owner's passion for Japanese architecture. Having decided to completely gut the interior partitions, we devised a better-arranged floor plan with traditional Japanese features, including a sunken floor pit for dining and a vocabulary of natural wood trim and casework. Vertical grain Douglas Fir takes the place of Hinoki wood traditionally used in Japan. Natural wood flooring, soft green granite and green glass backsplashes in the kitchen further develop the desired Zen aesthetic. A wall to wall window above the sunken bath/shower creates a connection to the outdoors. Privacy is provided through the use of switchable glass, which goes from opaque to clear with a flick of a switch. We used in-floor heating to eliminate the noise associated with forced-air systems.
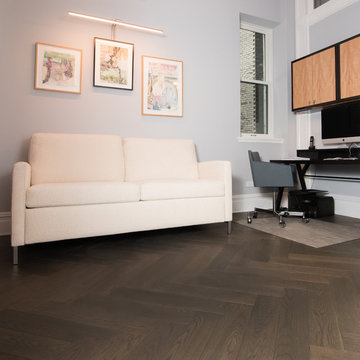
Herringbone pattern select grade White Oak floor, custom made by Hull Forest Products. 1-800--928-9602. www.hullforest.com. Photo by Marci Miles.
ニューヨークにある高級な小さなアジアンスタイルのおしゃれなLDK (グレーの壁、濃色無垢フローリング、壁掛け型テレビ) の写真
ニューヨークにある高級な小さなアジアンスタイルのおしゃれなLDK (グレーの壁、濃色無垢フローリング、壁掛け型テレビ) の写真
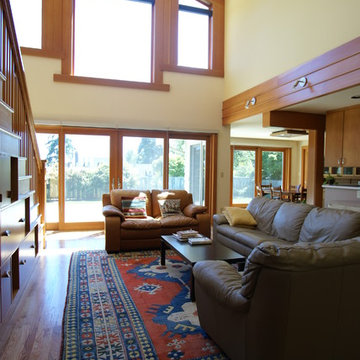
Behind this beautiful asian influenced stairwall, there is a very narrow flight os stairs going towards down to the garage. By adding a new wider flight of stairs above, leading to the sky-viewing room we gained a 16" deep space for art and storage. The owner is an artist and this turned out to be the perfect place to display some of her art. We designed the stairs and them custom built.
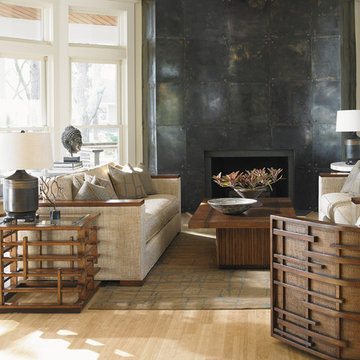
Pan-Asian style living room featuring a statement fireplace wall.
オレンジカウンティにある高級な中くらいなアジアンスタイルのおしゃれなLDK (ベージュの壁、淡色無垢フローリング、標準型暖炉、コンクリートの暖炉まわり、テレビなし) の写真
オレンジカウンティにある高級な中くらいなアジアンスタイルのおしゃれなLDK (ベージュの壁、淡色無垢フローリング、標準型暖炉、コンクリートの暖炉まわり、テレビなし) の写真
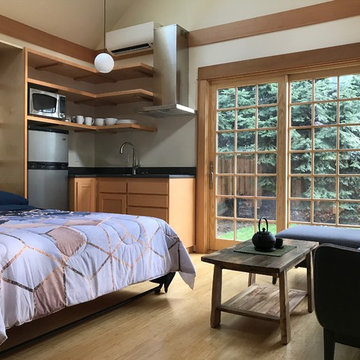
Living/Dining/Kitchen/Bedroom = Studio ADU!
Photo by: Peter Chee Photography
ポートランドにある高級な小さなアジアンスタイルのおしゃれなLDK (白い壁、竹フローリング) の写真
ポートランドにある高級な小さなアジアンスタイルのおしゃれなLDK (白い壁、竹フローリング) の写真
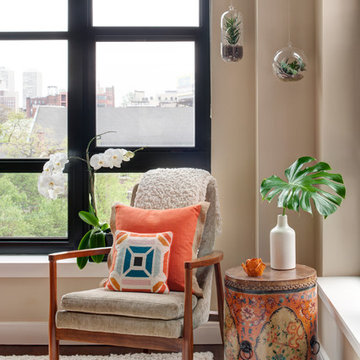
Light-filled sitting room featuring an upholstered chair and Asian-inspired side table. Terrariums and orchids add a touch of subtle greenery, while the area rug brings coziness to the space.
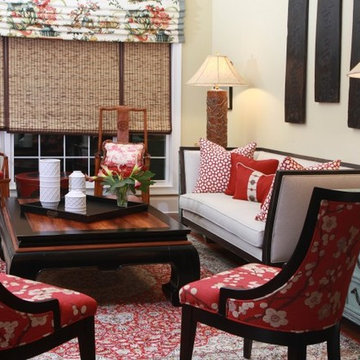
An Asian style inspired house featuring a red and blue color scheme, red spherical topless lampshades, classic wooden bookcase, cream walls, wooden wall art, red oriental rugs, red oriental chairs, breakfast nook, wrought iron chandelier, cream-colored loveseat, wooden coffee table, soft blue drawers, floral window treatments, and blue and red cushions.
Home designed by Aiken interior design firm, Nandina Home & Design. They serve Atlanta and Augusta, Georgia, and Columbia and Lexington, South Carolina.
For more about Nandina Home & Design, click here: https://nandinahome.com/
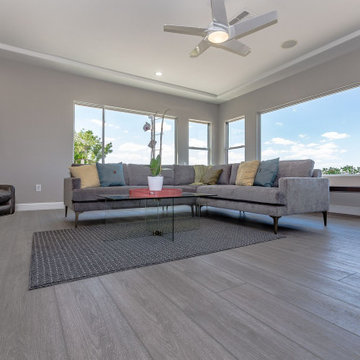
Arlo Signature from the Modin Rigid LVP Collection - Modern and spacious. A light grey wire-brush serves as the perfect canvass for almost any contemporary space.
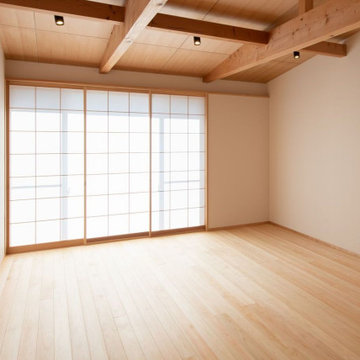
床は桧無垢フローリングオイル拭き取り仕上げ、天井は松合板オイル拭き取り仕上げ、壁はビニールクロス貼りです。冬の開口部の寒さ対策に「障子」を入れ結果、光が淡く拡散されて「穏やかな光に包まれたリビング」となりました。
他の地域にある高級な中くらいなアジアンスタイルのおしゃれなLDK (白い壁、淡色無垢フローリング、据え置き型テレビ、ベージュの床、板張り天井、壁紙) の写真
他の地域にある高級な中くらいなアジアンスタイルのおしゃれなLDK (白い壁、淡色無垢フローリング、据え置き型テレビ、ベージュの床、板張り天井、壁紙) の写真
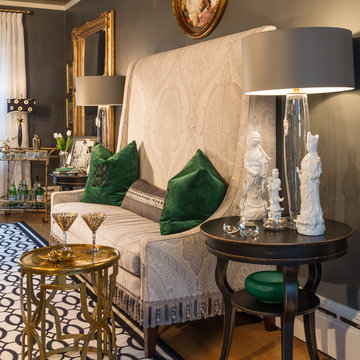
Edmunds Studios Photography
Peabody's Interiors - Lisa Minetti
ミルウォーキーにある高級な中くらいなアジアンスタイルのおしゃれなリビング (茶色い壁、カーペット敷き、標準型暖炉、漆喰の暖炉まわり、テレビなし) の写真
ミルウォーキーにある高級な中くらいなアジアンスタイルのおしゃれなリビング (茶色い壁、カーペット敷き、標準型暖炉、漆喰の暖炉まわり、テレビなし) の写真
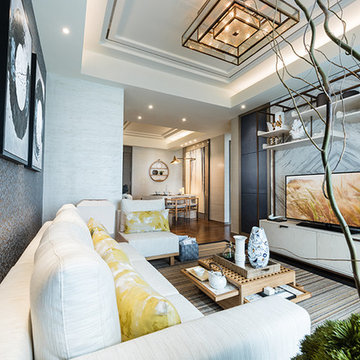
Photography credit: Ten Red Dot
シンガポールにある高級な中くらいなアジアンスタイルのおしゃれなLDK (ベージュの壁、濃色無垢フローリング、据え置き型テレビ) の写真
シンガポールにある高級な中くらいなアジアンスタイルのおしゃれなLDK (ベージュの壁、濃色無垢フローリング、据え置き型テレビ) の写真
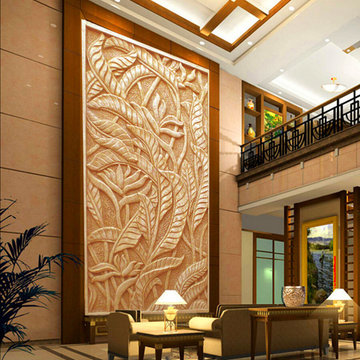
Haisun Carved Sandstone
他の地域にある高級な広いアジアンスタイルのおしゃれなリビング (ベージュの壁、大理石の床、暖炉なし、石材の暖炉まわり、埋込式メディアウォール) の写真
他の地域にある高級な広いアジアンスタイルのおしゃれなリビング (ベージュの壁、大理石の床、暖炉なし、石材の暖炉まわり、埋込式メディアウォール) の写真
高級なアジアンスタイルのLDKの写真
1
