小さなアジアンスタイルのキッチン (ベージュの床) の写真
絞り込み:
資材コスト
並び替え:今日の人気順
写真 1〜20 枚目(全 23 枚)
1/4

The design of this remodel of a small two-level residence in Noe Valley reflects the owner's passion for Japanese architecture. Having decided to completely gut the interior partitions, we devised a better-arranged floor plan with traditional Japanese features, including a sunken floor pit for dining and a vocabulary of natural wood trim and casework. Vertical grain Douglas Fir takes the place of Hinoki wood traditionally used in Japan. Natural wood flooring, soft green granite and green glass backsplashes in the kitchen further develop the desired Zen aesthetic. A wall to wall window above the sunken bath/shower creates a connection to the outdoors. Privacy is provided through the use of switchable glass, which goes from opaque to clear with a flick of a switch. We used in-floor heating to eliminate the noise associated with forced-air systems.
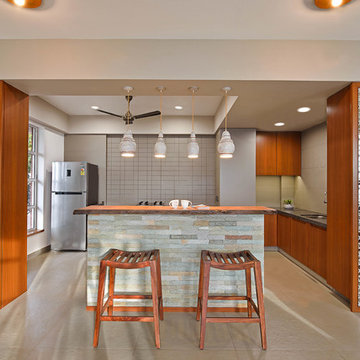
ムンバイにある小さなアジアンスタイルのおしゃれなキッチン (アンダーカウンターシンク、フラットパネル扉のキャビネット、中間色木目調キャビネット、ベージュキッチンパネル、シルバーの調理設備、ベージュの床) の写真
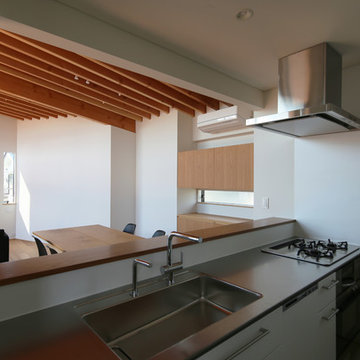
キッチン
東京23区にある低価格の小さなアジアンスタイルのおしゃれなキッチン (一体型シンク、インセット扉のキャビネット、白いキャビネット、ステンレスカウンター、白いキッチンパネル、ガラス板のキッチンパネル、黒い調理設備、淡色無垢フローリング、ベージュの床) の写真
東京23区にある低価格の小さなアジアンスタイルのおしゃれなキッチン (一体型シンク、インセット扉のキャビネット、白いキャビネット、ステンレスカウンター、白いキッチンパネル、ガラス板のキッチンパネル、黒い調理設備、淡色無垢フローリング、ベージュの床) の写真
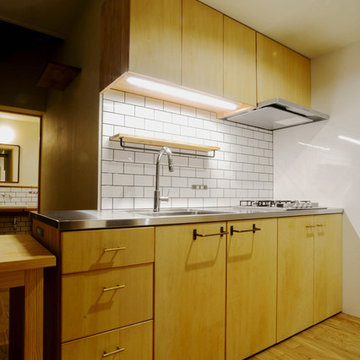
D-house 改修工事
他の地域にあるお手頃価格の小さなアジアンスタイルのおしゃれなキッチン (一体型シンク、淡色木目調キャビネット、ステンレスカウンター、淡色無垢フローリング、ベージュの床) の写真
他の地域にあるお手頃価格の小さなアジアンスタイルのおしゃれなキッチン (一体型シンク、淡色木目調キャビネット、ステンレスカウンター、淡色無垢フローリング、ベージュの床) の写真
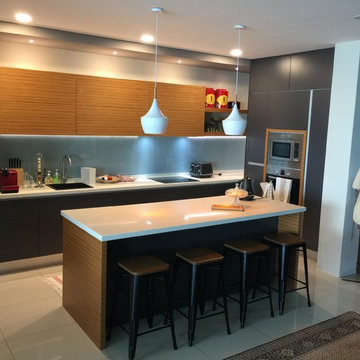
他の地域にある低価格の小さなアジアンスタイルのおしゃれなキッチン (シングルシンク、オープンシェルフ、グレーのキャビネット、クオーツストーンカウンター、グレーのキッチンパネル、ガラス板のキッチンパネル、シルバーの調理設備、磁器タイルの床、ベージュの床) の写真

収納をテーマにした家
他の地域にある低価格の小さなアジアンスタイルのおしゃれなキッチン (一体型シンク、ベージュのキャビネット、ステンレスカウンター、白いキッチンパネル、セラミックタイルのキッチンパネル、シルバーの調理設備、無垢フローリング、ベージュの床、グレーのキッチンカウンター、フラットパネル扉のキャビネット) の写真
他の地域にある低価格の小さなアジアンスタイルのおしゃれなキッチン (一体型シンク、ベージュのキャビネット、ステンレスカウンター、白いキッチンパネル、セラミックタイルのキッチンパネル、シルバーの調理設備、無垢フローリング、ベージュの床、グレーのキッチンカウンター、フラットパネル扉のキャビネット) の写真
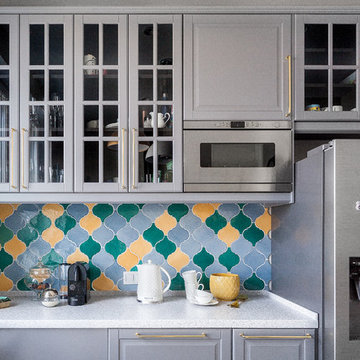
Небольшая, компактная кухня с акцентным керамическим фартуком из плитки ручной работы "Арабеска". Автор проекта использовал микс из глазури разных цветовых оттенков, сделав фартук ярким пятном на кухне. Прекрасный средиземноморский стиль задает ощущение отдыха.
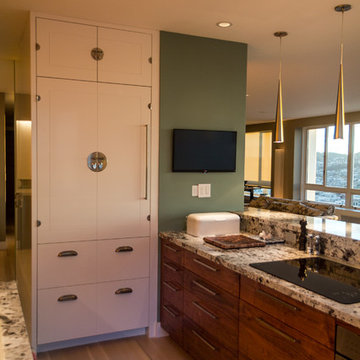
Sub-Zero refrigerator disguised to look like a white lacquer Chinese Wedding Cabinet. Refrigerator hardware (Door Pull and Drawer Pulls) are by Rocky Mountain Hardware. The medallion and the hinges, on the refrigerator, were plated to match the hardware.
Other information:
Alaska White granite countertops.
Unstained walnut cabinet drawers with Rocky Mountain Hardware.
Computer monitor displays photo slideshows.
White oak floor with a light stain.
Pendents by Tech Lighting.
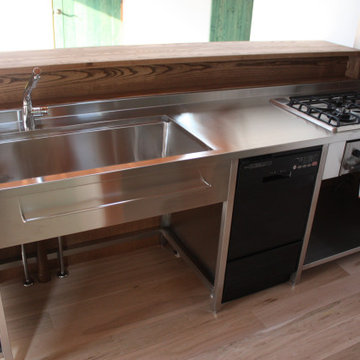
他の地域にある小さなアジアンスタイルのおしゃれなキッチン (一体型シンク、オープンシェルフ、グレーのキャビネット、ステンレスカウンター、淡色無垢フローリング、ベージュの床、グレーのキッチンカウンター) の写真
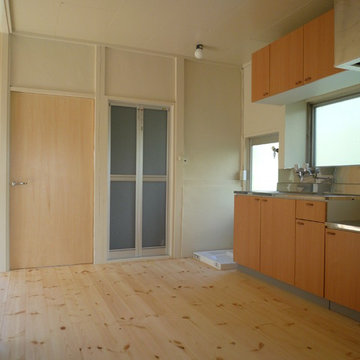
床はパインの無垢フローリングのオイル拭き取り仕上げです。壁は既存の繊維壁を落して、モルタルの下地にアイボリーの防カビ塗料塗としました。
借家の為、キッチンはセパレートの格安なものですが、使い勝手は十分です。
他の地域にある低価格の小さなアジアンスタイルのおしゃれなキッチン (シングルシンク、インセット扉のキャビネット、茶色いキャビネット、ステンレスカウンター、メタリックのキッチンパネル、白い調理設備、淡色無垢フローリング、アイランドなし、ベージュの床) の写真
他の地域にある低価格の小さなアジアンスタイルのおしゃれなキッチン (シングルシンク、インセット扉のキャビネット、茶色いキャビネット、ステンレスカウンター、メタリックのキッチンパネル、白い調理設備、淡色無垢フローリング、アイランドなし、ベージュの床) の写真
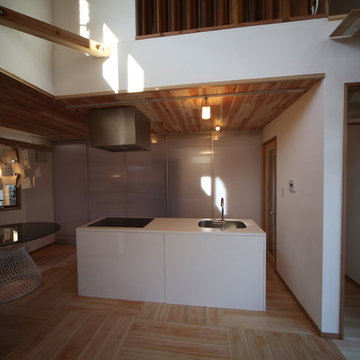
コンパクトな白いキッチン。
左手の丸いテーブルがダイニングコーナー。
他の地域にある小さなアジアンスタイルのおしゃれなキッチン (アンダーカウンターシンク、インセット扉のキャビネット、白いキャビネット、人工大理石カウンター、白いキッチンパネル、黒い調理設備、淡色無垢フローリング、ベージュの床、白いキッチンカウンター) の写真
他の地域にある小さなアジアンスタイルのおしゃれなキッチン (アンダーカウンターシンク、インセット扉のキャビネット、白いキャビネット、人工大理石カウンター、白いキッチンパネル、黒い調理設備、淡色無垢フローリング、ベージュの床、白いキッチンカウンター) の写真
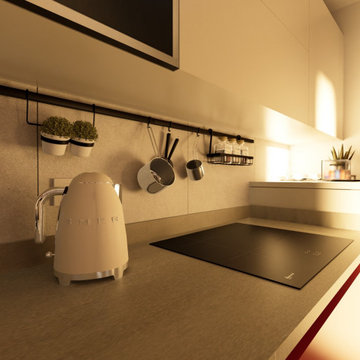
"Quando non ho più il rosso, metto il blu"
Pablo Picasso diceva questa frase esattamente al contrario, in quanto rosso e blu sono colori vincenti, che nonostante non siano complementari funzionano, e anche molto bene. Per darvi un idea della loro forza, nel mercato dell’arte i quadri con colori rossi e blu sono molto più venduti di altri colori.
Ma perchè vi parliamo di ciò?
Il progetto che vi raccontiamo oggi è un Restyling terminato da qualche mese che ha visto come soggetto una Casa Vacanze. Il committente ci ha contattati in quanto necessitava aiuto nel dare carattere ed anima alla loro casa. Effettivamente l’ambiente nonostante fosse stato arredato con pezzi di Design anche molto interessanti, risultava molto piatto, con questa forte presenza del RAL Rosso Rubino utilizzato sia per alcuni elementi della cucina, che per battiscopa e porte interne.
Dopo aver fatto un rilievo dell’intera abitazione tranne la zona bagno,aiutandoci con moodboard, CAD2D e modello 3D abbiamo mostrato al cliente il risultato finale, ovviamente step by step e valutando diverse soluzioni. Dopo averci affidato la direzione lavori abbiamo organizzato tutti i vari lavori da eseguire con le nostre maestranze di fiducia, risparmiando al cliente stress inutile.
Non è stato lasciato nulla al caso, ogni dettaglio ed accessorio è stato scelto per dare forma all’ambiente: dal colore delle pareti, al rosso della parentesi di Flos, al tappeto in fibra di bamboo (che putroppo dalle foto non è visibile), al colore dei cuscini e dei comodini, fino alla carta da parati. Per non farci mancare niente abbiamo disegnato e realizzato su misura la libreria sopra la testiera del letto che ha anche funzione contenitiva oltre che estetica.
Particolare attenzione è stata dedicata alle tende, in quanto siamo stati tra i primi ad aver usato un tessuto realizzato da Inkiosto Bianco come tenda a pannello; ovviamente in linea con tutto il resto.
Il nostro lavoro non consiste solo nel creare ambienti nuovi o rivoluzionari totalmente tramite ristrutturazioni importanti, a volte ci capita anche di entrare nelle vostre cose solo per dargli quel tocco di carattere che ve la farà sentire cucita addosso come un vestito su misura.
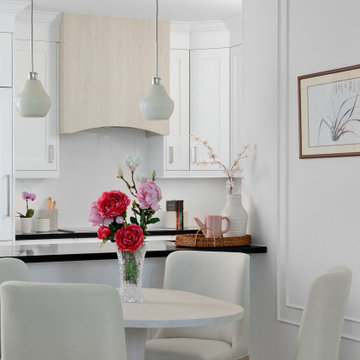
トロントにある小さなアジアンスタイルのおしゃれなキッチン (アンダーカウンターシンク、シェーカースタイル扉のキャビネット、白いキャビネット、御影石カウンター、白いキッチンパネル、石スラブのキッチンパネル、シルバーの調理設備、磁器タイルの床、ベージュの床、黒いキッチンカウンター、格子天井) の写真
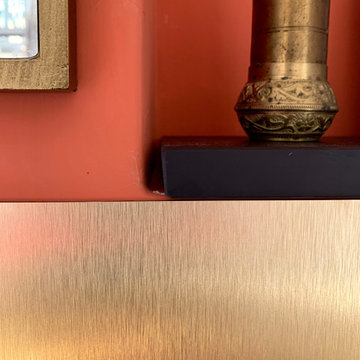
rivestimento in ottone
ローマにある低価格の小さなアジアンスタイルのおしゃれなI型キッチン (アンダーカウンターシンク、フラットパネル扉のキャビネット、白いキャビネット、クオーツストーンカウンター、メタリックのキッチンパネル、メタルタイルのキッチンパネル、黒い調理設備、淡色無垢フローリング、ベージュの床、黒いキッチンカウンター) の写真
ローマにある低価格の小さなアジアンスタイルのおしゃれなI型キッチン (アンダーカウンターシンク、フラットパネル扉のキャビネット、白いキャビネット、クオーツストーンカウンター、メタリックのキッチンパネル、メタルタイルのキッチンパネル、黒い調理設備、淡色無垢フローリング、ベージュの床、黒いキッチンカウンター) の写真
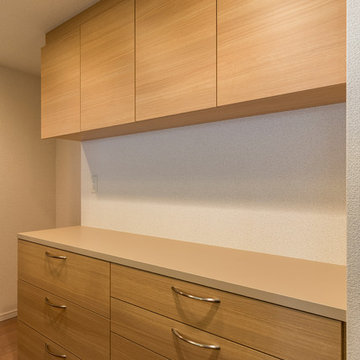
もともとあるキッチンの扉に合わせて、食器棚をつくりました。ゴミ箱は扉の中です。食器やカトラリー、食品のストックなどをたっぷり収納していただけます。
横浜にある小さなアジアンスタイルのおしゃれなキッチン (中間色木目調キャビネット、合板フローリング、ベージュの床) の写真
横浜にある小さなアジアンスタイルのおしゃれなキッチン (中間色木目調キャビネット、合板フローリング、ベージュの床) の写真
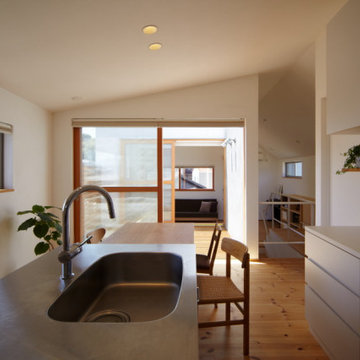
他の地域にある小さなアジアンスタイルのおしゃれなキッチン (アンダーカウンターシンク、フラットパネル扉のキャビネット、白いキャビネット、ステンレスカウンター、白いキッチンパネル、磁器タイルのキッチンパネル、白い調理設備、無垢フローリング、ベージュの床、グレーのキッチンカウンター) の写真

The design of this remodel of a small two-level residence in Noe Valley reflects the owner's passion for Japanese architecture. Having decided to completely gut the interior partitions, we devised a better-arranged floor plan with traditional Japanese features, including a sunken floor pit for dining and a vocabulary of natural wood trim and casework. Vertical grain Douglas Fir takes the place of Hinoki wood traditionally used in Japan. Natural wood flooring, soft green granite and green glass backsplashes in the kitchen further develop the desired Zen aesthetic. A wall to wall window above the sunken bath/shower creates a connection to the outdoors. Privacy is provided through the use of switchable glass, which goes from opaque to clear with a flick of a switch. We used in-floor heating to eliminate the noise associated with forced-air systems.

The design of this remodel of a small two-level residence in Noe Valley reflects the owner's passion for Japanese architecture. Having decided to completely gut the interior partitions, we devised a better-arranged floor plan with traditional Japanese features, including a sunken floor pit for dining and a vocabulary of natural wood trim and casework. Vertical grain Douglas Fir takes the place of Hinoki wood traditionally used in Japan. Natural wood flooring, soft green granite and green glass backsplashes in the kitchen further develop the desired Zen aesthetic. A wall to wall window above the sunken bath/shower creates a connection to the outdoors. Privacy is provided through the use of switchable glass, which goes from opaque to clear with a flick of a switch. We used in-floor heating to eliminate the noise associated with forced-air systems.
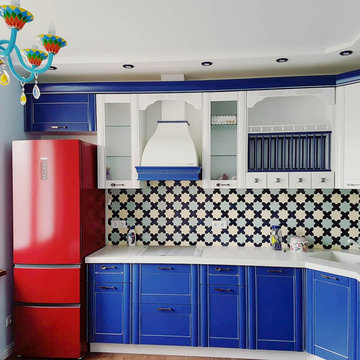
Керамический кухонный фартук в средиземноморском стиле. Плитка из коллекции "Марракеш" с покраской непрозрачными глянцевыми глазурями по нашей палитре NGL-00, NGL-01, NGL-17.

The design of this remodel of a small two-level residence in Noe Valley reflects the owner's passion for Japanese architecture. Having decided to completely gut the interior partitions, we devised a better-arranged floor plan with traditional Japanese features, including a sunken floor pit for dining and a vocabulary of natural wood trim and casework. Vertical grain Douglas Fir takes the place of Hinoki wood traditionally used in Japan. Natural wood flooring, soft green granite and green glass backsplashes in the kitchen further develop the desired Zen aesthetic. A wall to wall window above the sunken bath/shower creates a connection to the outdoors. Privacy is provided through the use of switchable glass, which goes from opaque to clear with a flick of a switch. We used in-floor heating to eliminate the noise associated with forced-air systems.
小さなアジアンスタイルのキッチン (ベージュの床) の写真
1