アジアンスタイルのキッチン (淡色無垢フローリング、ドロップインシンク、トリプルシンク) の写真
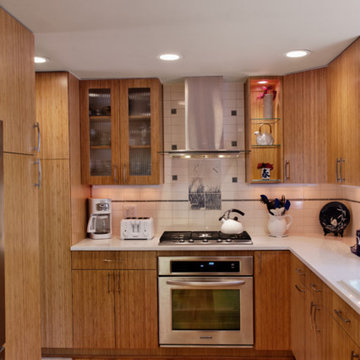
Pixel Light Studios
ポートランドにあるお手頃価格の中くらいなアジアンスタイルのおしゃれなキッチン (ドロップインシンク、フラットパネル扉のキャビネット、中間色木目調キャビネット、クオーツストーンカウンター、白いキッチンパネル、サブウェイタイルのキッチンパネル、シルバーの調理設備、淡色無垢フローリング、アイランドなし) の写真
ポートランドにあるお手頃価格の中くらいなアジアンスタイルのおしゃれなキッチン (ドロップインシンク、フラットパネル扉のキャビネット、中間色木目調キャビネット、クオーツストーンカウンター、白いキッチンパネル、サブウェイタイルのキッチンパネル、シルバーの調理設備、淡色無垢フローリング、アイランドなし) の写真

2階リビング、ダイニング、キッチン。
家具職人が手掛けたアイランドキッチン
名古屋にある中くらいなアジアンスタイルのおしゃれなキッチン (ドロップインシンク、淡色木目調キャビネット、木材カウンター、シルバーの調理設備、淡色無垢フローリング、茶色い床、ベージュのキッチンカウンター、シェーカースタイル扉のキャビネット、白いキッチンパネル、塗装板のキッチンパネル) の写真
名古屋にある中くらいなアジアンスタイルのおしゃれなキッチン (ドロップインシンク、淡色木目調キャビネット、木材カウンター、シルバーの調理設備、淡色無垢フローリング、茶色い床、ベージュのキッチンカウンター、シェーカースタイル扉のキャビネット、白いキッチンパネル、塗装板のキッチンパネル) の写真
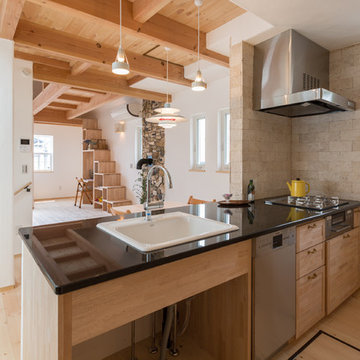
神戸にある中くらいなアジアンスタイルのおしゃれなキッチン (ドロップインシンク、落し込みパネル扉のキャビネット、淡色木目調キャビネット、淡色無垢フローリング、ベージュの床、御影石カウンター、ベージュキッチンパネル、ライムストーンのキッチンパネル、シルバーの調理設備、黒いキッチンカウンター) の写真
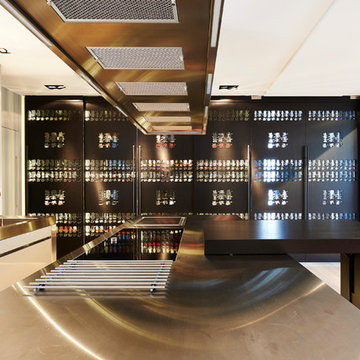
ニュルンベルクにあるラグジュアリーな巨大なアジアンスタイルのおしゃれなキッチン (ドロップインシンク、フラットパネル扉のキャビネット、濃色木目調キャビネット、ステンレスカウンター、ベージュキッチンパネル、シルバーの調理設備、淡色無垢フローリング) の写真
This lovely Hampshire home was extended to incorporate a larger kitchen and family room. The central kitchen island allows our client to enjoy her hobbies of baking and cooking, and the curved demi-lune seating area allows friends to sit and chat.
We designed the space so the client could have a relaxed family area where friends and family could congregate, with a separate formal sitting room as a peaceful haven of tranquility for quiet evenings by the fire.
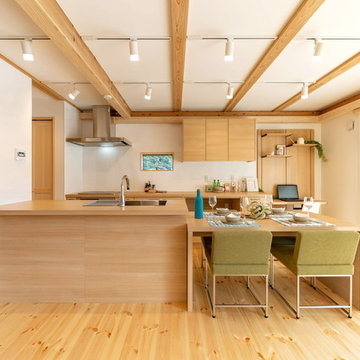
アジアンスタイルのおしゃれなキッチン (白いキッチンパネル、シルバーの調理設備、ドロップインシンク、フラットパネル扉のキャビネット、淡色木目調キャビネット、木材カウンター、淡色無垢フローリング、ベージュの床、ベージュのキッチンカウンター) の写真
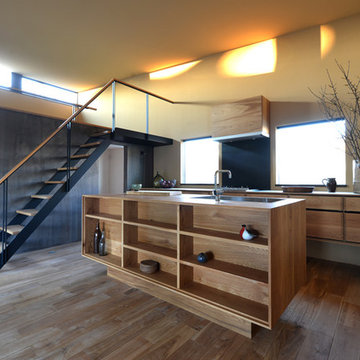
Case Study House #49 K House
楢の荒材で手掛けたキッチン、黒皮鉄製階段、手漉紙を墨で染め、柿渋で仕上げた櫓、独国製ビンテージライト。和の提案です。
他の地域にあるアジアンスタイルのおしゃれなキッチン (ドロップインシンク、インセット扉のキャビネット、淡色木目調キャビネット、木材カウンター、黒いキッチンパネル、シルバーの調理設備、淡色無垢フローリング) の写真
他の地域にあるアジアンスタイルのおしゃれなキッチン (ドロップインシンク、インセット扉のキャビネット、淡色木目調キャビネット、木材カウンター、黒いキッチンパネル、シルバーの調理設備、淡色無垢フローリング) の写真
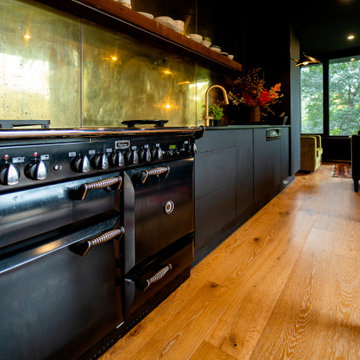
The hub of our Eastern style custom home build is the black kitchen. Matt black cabinets and black benchtops mixed with black appliances - and not to mention the specialised black wall paint. Nothing is ordinary in this beautiful new home. Open shelving to store their crockery for easy family meals and fun. See more of this amazing house here - https://sbrgroup.com.au/portfolio-item/northwood/
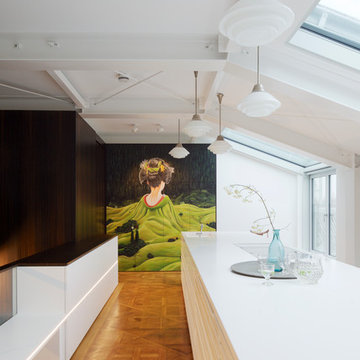
Der monolithische Küchenblock bildet das Zentrum der lichtdurchfluteten Küche. In die Massanfertigung aus weißem Mineralwerkstoff ist sogar eine Sitzbank integriert, die sich bei Bedarf optisch nahtlos in den Block einfügt. Das historische Parkett strahlt mit seinem honigfarbenen Glanz Wärme und Behaglichkeit aus und lädt dazu ein auf den Stufen rund um die Küche ganz zwanglos Platz zu nehmen.
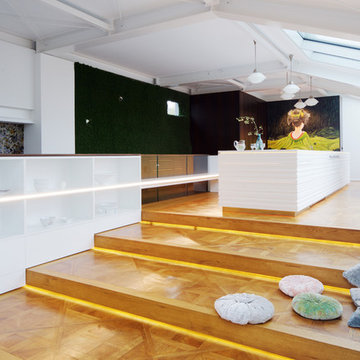
Der monolithische Küchenblock bildet das Zentrum der lichtdurchfluteten Küche. In die Massanfertigung aus weißem Mineralwerkstoff ist sogar eine Sitzbank integriert, die sich bei Bedarf optisch nahtlos in den Block einfügt. Das historische Parkett strahlt mit seinem honigfarbenen Glanz Wärme und Behaglichkeit aus und lädt dazu ein auf den Stufen rund um die Küche ganz zwanglos Platz zu nehmen.
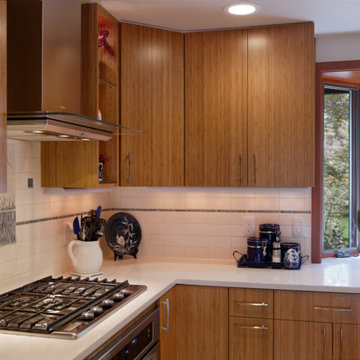
Pixel Light Studios
ポートランドにあるお手頃価格の中くらいなアジアンスタイルのおしゃれなキッチン (ドロップインシンク、フラットパネル扉のキャビネット、中間色木目調キャビネット、クオーツストーンカウンター、白いキッチンパネル、サブウェイタイルのキッチンパネル、シルバーの調理設備、淡色無垢フローリング、アイランドなし) の写真
ポートランドにあるお手頃価格の中くらいなアジアンスタイルのおしゃれなキッチン (ドロップインシンク、フラットパネル扉のキャビネット、中間色木目調キャビネット、クオーツストーンカウンター、白いキッチンパネル、サブウェイタイルのキッチンパネル、シルバーの調理設備、淡色無垢フローリング、アイランドなし) の写真
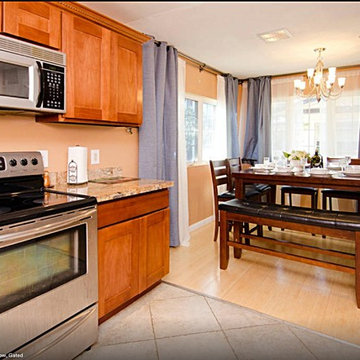
We Feng Shui'ed and designed this 8 unit Furnished Corporate Rental in San Jose, CA. Each unit has a full kitchen and dining area.
サンフランシスコにあるお手頃価格の小さなアジアンスタイルのおしゃれなキッチン (ドロップインシンク、シェーカースタイル扉のキャビネット、中間色木目調キャビネット、御影石カウンター、ベージュキッチンパネル、石スラブのキッチンパネル、シルバーの調理設備、淡色無垢フローリング、アイランドなし) の写真
サンフランシスコにあるお手頃価格の小さなアジアンスタイルのおしゃれなキッチン (ドロップインシンク、シェーカースタイル扉のキャビネット、中間色木目調キャビネット、御影石カウンター、ベージュキッチンパネル、石スラブのキッチンパネル、シルバーの調理設備、淡色無垢フローリング、アイランドなし) の写真
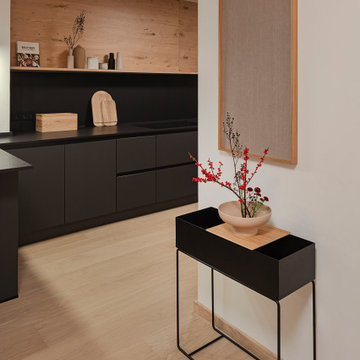
Die Achse zeigt den Blick vom Esszimmer in die Küche. Auch hier spielen freie und akzentuierte Flächen eine wichtige Rolle. Materialien, die immer wieder im Gesamtkonzept zu finden sind, werden auf verschiedene Weisen in Szene gesetzt.
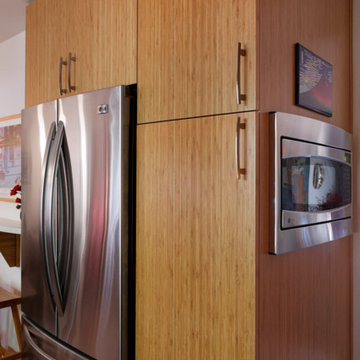
Pixel Light Studios
ポートランドにあるお手頃価格の中くらいなアジアンスタイルのおしゃれなキッチン (ドロップインシンク、フラットパネル扉のキャビネット、中間色木目調キャビネット、クオーツストーンカウンター、白いキッチンパネル、サブウェイタイルのキッチンパネル、シルバーの調理設備、淡色無垢フローリング、アイランドなし) の写真
ポートランドにあるお手頃価格の中くらいなアジアンスタイルのおしゃれなキッチン (ドロップインシンク、フラットパネル扉のキャビネット、中間色木目調キャビネット、クオーツストーンカウンター、白いキッチンパネル、サブウェイタイルのキッチンパネル、シルバーの調理設備、淡色無垢フローリング、アイランドなし) の写真
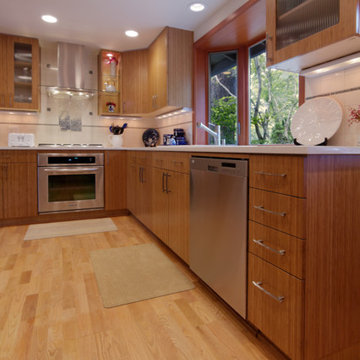
Pixel Light Studios
ポートランドにあるお手頃価格の中くらいなアジアンスタイルのおしゃれなキッチン (ドロップインシンク、フラットパネル扉のキャビネット、中間色木目調キャビネット、クオーツストーンカウンター、白いキッチンパネル、サブウェイタイルのキッチンパネル、シルバーの調理設備、淡色無垢フローリング、アイランドなし) の写真
ポートランドにあるお手頃価格の中くらいなアジアンスタイルのおしゃれなキッチン (ドロップインシンク、フラットパネル扉のキャビネット、中間色木目調キャビネット、クオーツストーンカウンター、白いキッチンパネル、サブウェイタイルのキッチンパネル、シルバーの調理設備、淡色無垢フローリング、アイランドなし) の写真
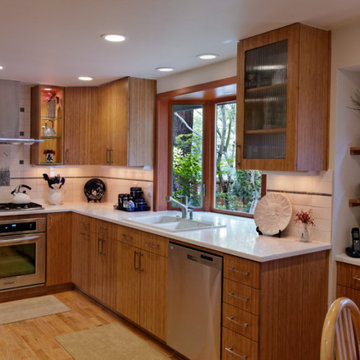
Pixel Light Studios
ポートランドにあるお手頃価格の中くらいなアジアンスタイルのおしゃれなキッチン (ドロップインシンク、フラットパネル扉のキャビネット、中間色木目調キャビネット、クオーツストーンカウンター、白いキッチンパネル、サブウェイタイルのキッチンパネル、シルバーの調理設備、淡色無垢フローリング、アイランドなし) の写真
ポートランドにあるお手頃価格の中くらいなアジアンスタイルのおしゃれなキッチン (ドロップインシンク、フラットパネル扉のキャビネット、中間色木目調キャビネット、クオーツストーンカウンター、白いキッチンパネル、サブウェイタイルのキッチンパネル、シルバーの調理設備、淡色無垢フローリング、アイランドなし) の写真
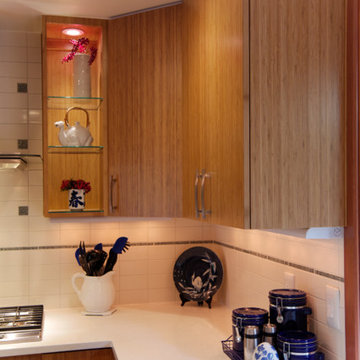
Pixel Light Studios
ポートランドにあるお手頃価格の中くらいなアジアンスタイルのおしゃれなキッチン (ドロップインシンク、フラットパネル扉のキャビネット、中間色木目調キャビネット、クオーツストーンカウンター、白いキッチンパネル、サブウェイタイルのキッチンパネル、シルバーの調理設備、淡色無垢フローリング、アイランドなし) の写真
ポートランドにあるお手頃価格の中くらいなアジアンスタイルのおしゃれなキッチン (ドロップインシンク、フラットパネル扉のキャビネット、中間色木目調キャビネット、クオーツストーンカウンター、白いキッチンパネル、サブウェイタイルのキッチンパネル、シルバーの調理設備、淡色無垢フローリング、アイランドなし) の写真
This lovely Hampshire home was extended to incorporate a larger kitchen and family room. The central kitchen island allows our client to enjoy her hobbies of baking and cooking, and the curved demi-lune seating area allows friends to sit and chat.
We designed the space so the client could have a relaxed family area where friends and family could congregate, with a separate formal sitting room as a peaceful haven of tranquility for quiet evenings by the fire.
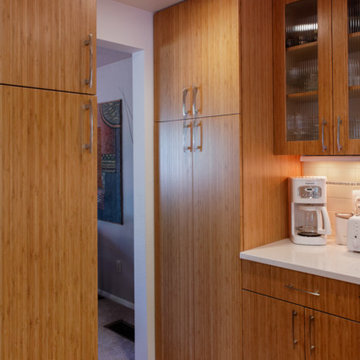
Pixel Light Studios
ポートランドにあるお手頃価格の中くらいなアジアンスタイルのおしゃれなキッチン (ドロップインシンク、フラットパネル扉のキャビネット、中間色木目調キャビネット、クオーツストーンカウンター、白いキッチンパネル、サブウェイタイルのキッチンパネル、シルバーの調理設備、淡色無垢フローリング、アイランドなし) の写真
ポートランドにあるお手頃価格の中くらいなアジアンスタイルのおしゃれなキッチン (ドロップインシンク、フラットパネル扉のキャビネット、中間色木目調キャビネット、クオーツストーンカウンター、白いキッチンパネル、サブウェイタイルのキッチンパネル、シルバーの調理設備、淡色無垢フローリング、アイランドなし) の写真
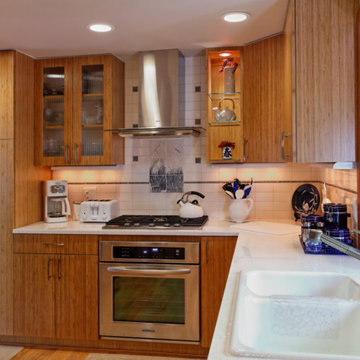
Pixel Light Studios
ポートランドにあるお手頃価格の中くらいなアジアンスタイルのおしゃれなキッチン (ドロップインシンク、フラットパネル扉のキャビネット、中間色木目調キャビネット、クオーツストーンカウンター、白いキッチンパネル、サブウェイタイルのキッチンパネル、シルバーの調理設備、淡色無垢フローリング、アイランドなし) の写真
ポートランドにあるお手頃価格の中くらいなアジアンスタイルのおしゃれなキッチン (ドロップインシンク、フラットパネル扉のキャビネット、中間色木目調キャビネット、クオーツストーンカウンター、白いキッチンパネル、サブウェイタイルのキッチンパネル、シルバーの調理設備、淡色無垢フローリング、アイランドなし) の写真
アジアンスタイルのキッチン (淡色無垢フローリング、ドロップインシンク、トリプルシンク) の写真
1