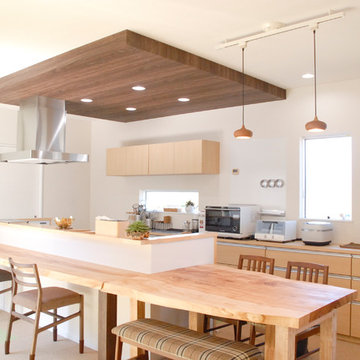アジアンスタイルのキッチン (コンクリートカウンター、人工大理石カウンター) の写真
並び替え:今日の人気順
写真 1〜20 枚目(全 236 枚)

すご~く広いリビングで心置きなく寛ぎたい。
くつろぐ場所は、ほど良くプライバシーを保つように。
ゆっくり本を読んだり、家族団らんしたり、たのしさを詰め込んだ暮らしを考えた。
ひとつひとつ動線を考えたら、私たち家族のためだけの「平屋」のカタチにたどり着いた。
流れるような回遊動線は、きっと日々の家事を楽しくしてくれる。
そんな家族の想いが、またひとつカタチになりました。
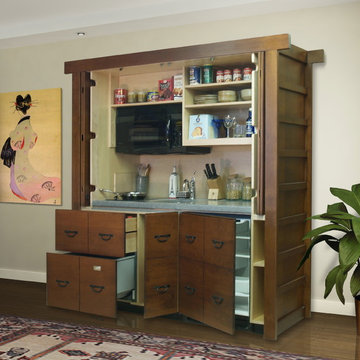
This image shows the UK72’s pocket bi-fold doors opened to reveal the counter top with storage areas above, 2 burner ceramic cook top, 18 ga. stainless steel sink, and GE’s incredible Advantium oven/exhaust hood, the oven that can cook anything. YesterTec’s patented, UL Listed safety features do not allow the oven and cook top to operate when the bi-fold doors are closed in front of them. Below the solid surface counter top is the refrigerator/freezer, single drawer/dishwasher and more storage areas. The UK72’s extra depth (3” deeper) allows for more storage and counter space than our other Mini-kitchen line.
Photo by David Beer and Qrenders
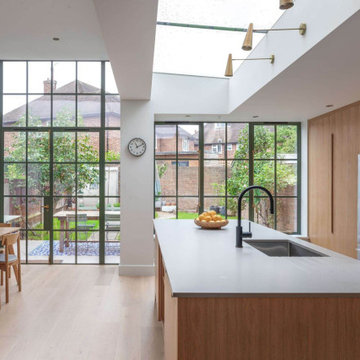
Blending the warmth and natural elements of Scandinavian design with Japanese minimalism.
With true craftsmanship, the wooden doors paired with a bespoke oak handle showcases simple, functional design, contrasting against the bold dark green crittal doors and raw concrete Caesarstone worktop.
The large double larder brings ample storage, essential for keeping the open-plan kitchen elegant and serene.

A house photo by KAZ
他の地域にあるアジアンスタイルのおしゃれなキッチン (ドロップインシンク、フラットパネル扉のキャビネット、淡色木目調キャビネット、コンクリートカウンター、シルバーの調理設備、コンクリートの床、グレーの床、グレーのキッチンカウンター) の写真
他の地域にあるアジアンスタイルのおしゃれなキッチン (ドロップインシンク、フラットパネル扉のキャビネット、淡色木目調キャビネット、コンクリートカウンター、シルバーの調理設備、コンクリートの床、グレーの床、グレーのキッチンカウンター) の写真
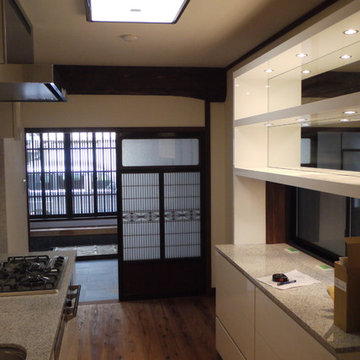
他の地域にある小さなアジアンスタイルのおしゃれなII型キッチン (ダブルシンク、オープンシェルフ、白いキャビネット、人工大理石カウンター、グレーのキッチンパネル、ガラス板のキッチンパネル、シルバーの調理設備、淡色無垢フローリング、アイランドなし) の写真
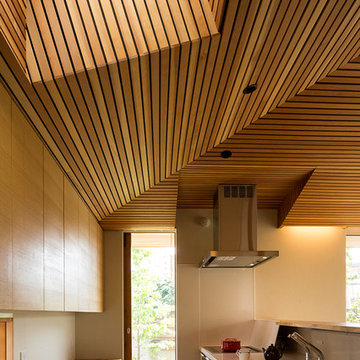
住宅街に位置していてプライバシーを確保しつつ、前庭と中庭の2つの庭を持ち、全ての部屋が明るく開放的になっています。
前庭が大きく目に入ってきて、キッチン、ダイニング、リビングは明るく使い易い広さで構成されています。引き込み障子で閉じることもできます。
他の地域にあるお手頃価格の中くらいなアジアンスタイルのおしゃれなキッチン (一体型シンク、インセット扉のキャビネット、中間色木目調キャビネット、人工大理石カウンター、白いキッチンパネル、シルバーの調理設備、濃色無垢フローリング、茶色い床、白いキッチンカウンター) の写真
他の地域にあるお手頃価格の中くらいなアジアンスタイルのおしゃれなキッチン (一体型シンク、インセット扉のキャビネット、中間色木目調キャビネット、人工大理石カウンター、白いキッチンパネル、シルバーの調理設備、濃色無垢フローリング、茶色い床、白いキッチンカウンター) の写真
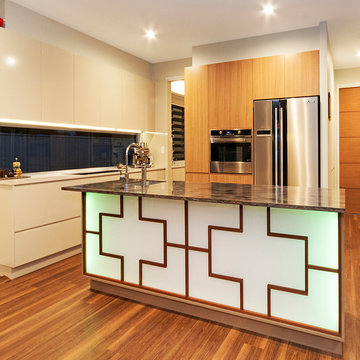
Top Snap
サンシャインコーストにあるお手頃価格の広いアジアンスタイルのおしゃれなキッチン (アンダーカウンターシンク、ベージュのキャビネット、人工大理石カウンター、ガラスまたは窓のキッチンパネル、シルバーの調理設備、クッションフロア) の写真
サンシャインコーストにあるお手頃価格の広いアジアンスタイルのおしゃれなキッチン (アンダーカウンターシンク、ベージュのキャビネット、人工大理石カウンター、ガラスまたは窓のキッチンパネル、シルバーの調理設備、クッションフロア) の写真
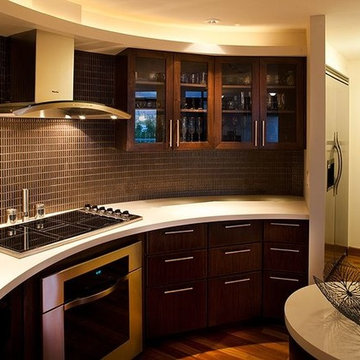
ハワイにある中くらいなアジアンスタイルのおしゃれなアイランドキッチン (濃色木目調キャビネット、人工大理石カウンター、茶色いキッチンパネル、ボーダータイルのキッチンパネル、シルバーの調理設備、濃色無垢フローリング、茶色い床) の写真
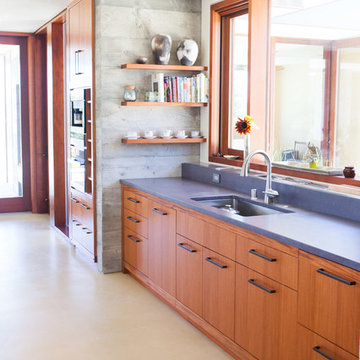
Beautiful African Mahogany Kitchen.
Photo by- Tiago Pinto
サンフランシスコにある広いアジアンスタイルのおしゃれなアイランドキッチン (コンクリートカウンター、シルバーの調理設備、コンクリートの床) の写真
サンフランシスコにある広いアジアンスタイルのおしゃれなアイランドキッチン (コンクリートカウンター、シルバーの調理設備、コンクリートの床) の写真
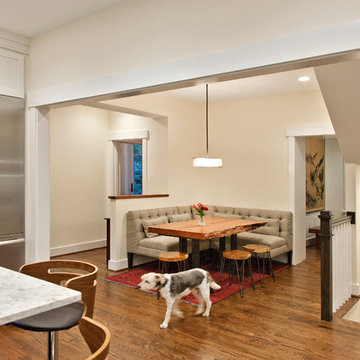
Ken Wyner Photography
ワシントンD.C.にある中くらいなアジアンスタイルのおしゃれなキッチン (アンダーカウンターシンク、シェーカースタイル扉のキャビネット、白いキャビネット、人工大理石カウンター、シルバーの調理設備、濃色無垢フローリング、茶色い床、黒いキッチンカウンター) の写真
ワシントンD.C.にある中くらいなアジアンスタイルのおしゃれなキッチン (アンダーカウンターシンク、シェーカースタイル扉のキャビネット、白いキャビネット、人工大理石カウンター、シルバーの調理設備、濃色無垢フローリング、茶色い床、黒いキッチンカウンター) の写真
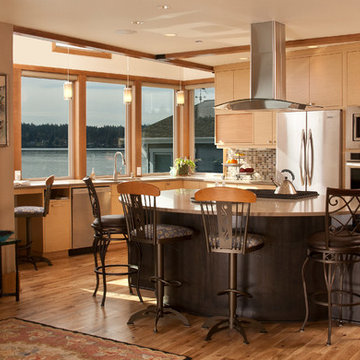
Northlight Photography
シアトルにある高級な中くらいなアジアンスタイルのおしゃれなキッチン (フラットパネル扉のキャビネット、マルチカラーのキッチンパネル、シルバーの調理設備、ダブルシンク、淡色木目調キャビネット、人工大理石カウンター、モザイクタイルのキッチンパネル、淡色無垢フローリング) の写真
シアトルにある高級な中くらいなアジアンスタイルのおしゃれなキッチン (フラットパネル扉のキャビネット、マルチカラーのキッチンパネル、シルバーの調理設備、ダブルシンク、淡色木目調キャビネット、人工大理石カウンター、モザイクタイルのキッチンパネル、淡色無垢フローリング) の写真
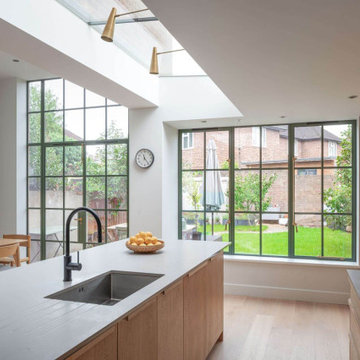
Blending the warmth and natural elements of Scandinavian design with Japanese minimalism.
With true craftsmanship, the wooden doors paired with a bespoke oak handle showcases simple, functional design, contrasting against the bold dark green crittal doors and raw concrete Caesarstone worktop.
The large double larder brings ample storage, essential for keeping the open-plan kitchen elegant and serene.

Beautiful African Mahogany Kitchen.
Photo by- Tiago Pinto
サンフランシスコにある広いアジアンスタイルのおしゃれなアイランドキッチン (コンクリートカウンター、シルバーの調理設備、コンクリートの床、グレーとクリーム色) の写真
サンフランシスコにある広いアジアンスタイルのおしゃれなアイランドキッチン (コンクリートカウンター、シルバーの調理設備、コンクリートの床、グレーとクリーム色) の写真
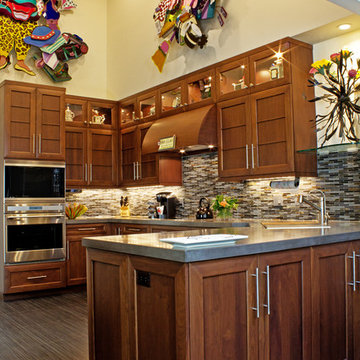
Poured concrete countertops in the kitchen with a double Wolf oven and extra wide, Sub Zero refrigerator and freezer unit.
Tim Cree/Creepwalk Media

Stunning Asian-inspired kitchen featuring Sub-Zero and Wolf appliances, light wood cabinetry, Wolf convection ovens, Wolf warming drawers, Sub-Zero refrigeration, Sub-Zero wine storage, countertop deep fryer, steamer, griddle and more. See this kitchen and test drive the appliances at Clarke in Milford, MA, right off Route 495. http://www.clarkecorp.com.
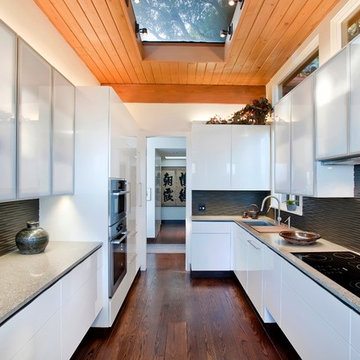
Anthony Dimaano Photography
サンフランシスコにあるアジアンスタイルのおしゃれなキッチン (コンクリートカウンター) の写真
サンフランシスコにあるアジアンスタイルのおしゃれなキッチン (コンクリートカウンター) の写真
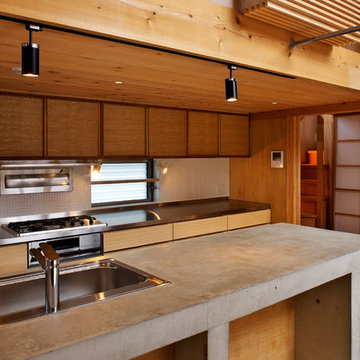
横浜にあるアジアンスタイルのおしゃれなアイランドキッチン (シングルシンク、フラットパネル扉のキャビネット、中間色木目調キャビネット、コンクリートカウンター、白いキッチンパネル、淡色無垢フローリング、茶色い床) の写真
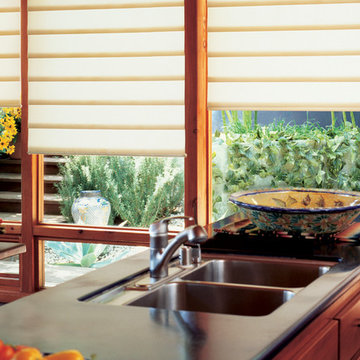
ダラスにある高級な広いアジアンスタイルのおしゃれなキッチン (アンダーカウンターシンク、フラットパネル扉のキャビネット、中間色木目調キャビネット、人工大理石カウンター、シルバーの調理設備、コンクリートの床、グレーの床) の写真
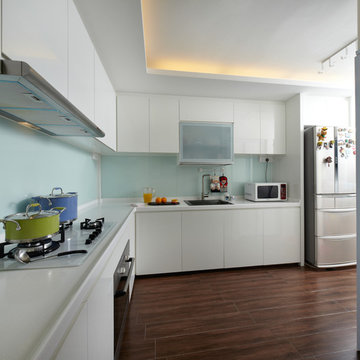
Zen’s minimalism is often misconstrued in Singapore as “lesser works involved”. In fact, the key to Zen is to ensure sufficient and strategically placed storage space for owners, while maximising the feel of spaciousness. This ensures that the entire space will not be clouded by clutter. For this project, nOtch kept the key Zen elements of balance, harmony and relaxation, while incorporating fengshui elements, in a modern finishing. A key fengshui element is the flowing stream ceiling design, which directs all auspicious Qi from the main entrance into the heart of the home, and gathering them in the ponds. This project was selected by myPaper生活 》家居to be a half-paged feature on their weekly interior design advise column.
Photos by: Watson Lau (Wats Behind The Lens Pte Ltd)
アジアンスタイルのキッチン (コンクリートカウンター、人工大理石カウンター) の写真
1
