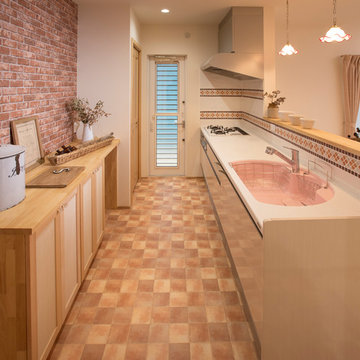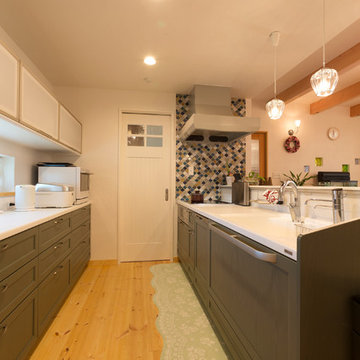アジアンスタイルのキッチン (落し込みパネル扉のキャビネット、茶色い床) の写真

Hidden Refrigerator
Craig Thompson Photography
他の地域にあるラグジュアリーな広いアジアンスタイルのおしゃれなキッチン (落し込みパネル扉のキャビネット、アンダーカウンターシンク、中間色木目調キャビネット、御影石カウンター、緑のキッチンパネル、セラミックタイルのキッチンパネル、シルバーの調理設備、セラミックタイルの床、茶色い床) の写真
他の地域にあるラグジュアリーな広いアジアンスタイルのおしゃれなキッチン (落し込みパネル扉のキャビネット、アンダーカウンターシンク、中間色木目調キャビネット、御影石カウンター、緑のキッチンパネル、セラミックタイルのキッチンパネル、シルバーの調理設備、セラミックタイルの床、茶色い床) の写真

Aaron Leitz
ハワイにある広いアジアンスタイルのおしゃれなキッチン (アンダーカウンターシンク、落し込みパネル扉のキャビネット、御影石カウンター、茶色いキッチンパネル、石スラブのキッチンパネル、パネルと同色の調理設備、茶色いキッチンカウンター、中間色木目調キャビネット、無垢フローリング、茶色い床) の写真
ハワイにある広いアジアンスタイルのおしゃれなキッチン (アンダーカウンターシンク、落し込みパネル扉のキャビネット、御影石カウンター、茶色いキッチンパネル、石スラブのキッチンパネル、パネルと同色の調理設備、茶色いキッチンカウンター、中間色木目調キャビネット、無垢フローリング、茶色い床) の写真

The primary objective of this project was to create the ability to install a refrigerator sized for a family of six. The original 14 cubic foot capacity refrigerator was much too small for a four-bedroom home. Additional objects included providing wider (safer) isles, more counter space for food preparation and gathering, and more accessible storage.
After installing a beaming above the original refrigerator and dual walk-in pantries (missing despite being in the original building plans), this area of the kitchen was opened up to make room for a much larger refrigerator, pantry storage, small appliance storage, and a concealed information center including backpack storage for the youngest family members (complete with an in-drawer PDAs charging station).
By relocating the sink, the isle between the island and the range became much less congested and provided space for below counter pull-out pantries for oils, vinegars, condiments, baking sheets and more. Taller cabinets on the new sink wall provides improved storage for dishes.
The kitchen is now more conducive to frequent entertaining but is cozy enough for a family that cooks and eats together on a night basis. The beautiful materials, natural light and marine view are the icing on the cake.
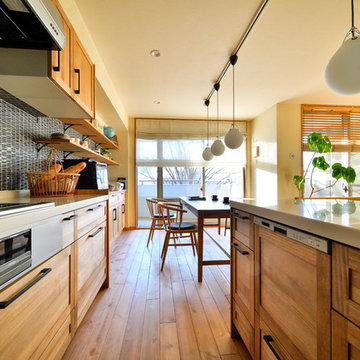
他の地域にある小さなアジアンスタイルのおしゃれなキッチン (一体型シンク、落し込みパネル扉のキャビネット、中間色木目調キャビネット、無垢フローリング、茶色い床) の写真
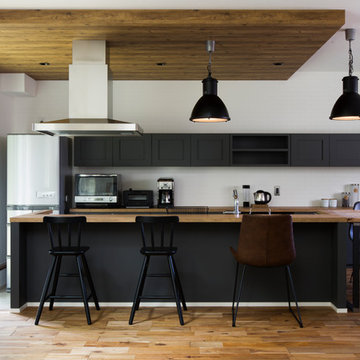
古材で造ったダイニングテーブルに合わせてキッチンカウンターの色やデザインを決めたため、まるでつながっているかのような一体感。構造上下げる必要があった天井は、木目調にして空間のアクセントに。
名古屋にあるアジアンスタイルのおしゃれなキッチン (落し込みパネル扉のキャビネット、黒いキャビネット、木材カウンター、無垢フローリング、茶色い床) の写真
名古屋にあるアジアンスタイルのおしゃれなキッチン (落し込みパネル扉のキャビネット、黒いキャビネット、木材カウンター、無垢フローリング、茶色い床) の写真
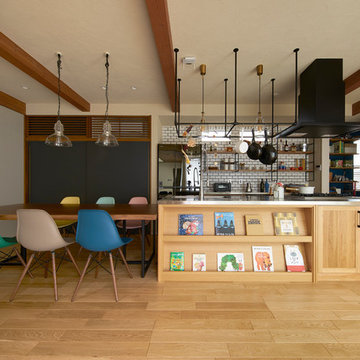
TWIN HUT
他の地域にある中くらいなアジアンスタイルのおしゃれなキッチン (一体型シンク、落し込みパネル扉のキャビネット、中間色木目調キャビネット、ステンレスカウンター、白いキッチンパネル、サブウェイタイルのキッチンパネル、淡色無垢フローリング、茶色い床、茶色いキッチンカウンター) の写真
他の地域にある中くらいなアジアンスタイルのおしゃれなキッチン (一体型シンク、落し込みパネル扉のキャビネット、中間色木目調キャビネット、ステンレスカウンター、白いキッチンパネル、サブウェイタイルのキッチンパネル、淡色無垢フローリング、茶色い床、茶色いキッチンカウンター) の写真
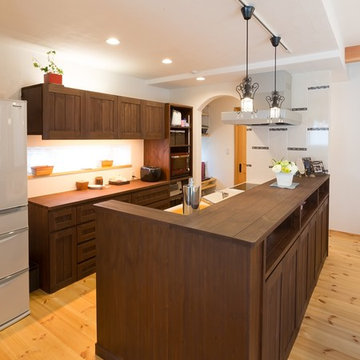
他の地域にあるアジアンスタイルのおしゃれなキッチン (一体型シンク、落し込みパネル扉のキャビネット、濃色木目調キャビネット、木材カウンター、白いキッチンパネル、無垢フローリング、茶色い床) の写真
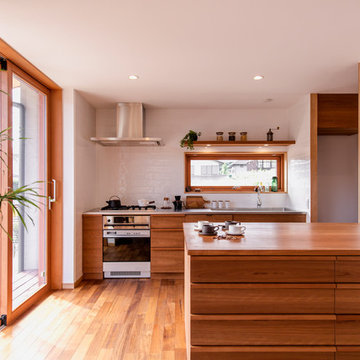
大きなワークテーブルのあるキッチンは、大勢で料理や盛り付けを楽しめます。今回はアメリカンチェリー材を中心に採用して、深い飴色の落ち着きのある色合いで存在感を醸し出しています。
他の地域にあるアジアンスタイルのおしゃれなキッチン (シングルシンク、落し込みパネル扉のキャビネット、中間色木目調キャビネット、木材カウンター、白いキッチンパネル、無垢フローリング、茶色い床) の写真
他の地域にあるアジアンスタイルのおしゃれなキッチン (シングルシンク、落し込みパネル扉のキャビネット、中間色木目調キャビネット、木材カウンター、白いキッチンパネル、無垢フローリング、茶色い床) の写真
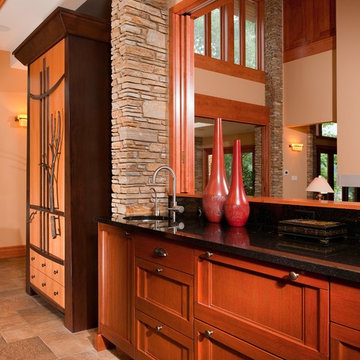
Craig Thompson Photography
他の地域にあるラグジュアリーな広いアジアンスタイルのおしゃれなキッチン (アンダーカウンターシンク、落し込みパネル扉のキャビネット、中間色木目調キャビネット、シルバーの調理設備、セラミックタイルの床、御影石カウンター、緑のキッチンパネル、セラミックタイルのキッチンパネル、茶色い床) の写真
他の地域にあるラグジュアリーな広いアジアンスタイルのおしゃれなキッチン (アンダーカウンターシンク、落し込みパネル扉のキャビネット、中間色木目調キャビネット、シルバーの調理設備、セラミックタイルの床、御影石カウンター、緑のキッチンパネル、セラミックタイルのキッチンパネル、茶色い床) の写真
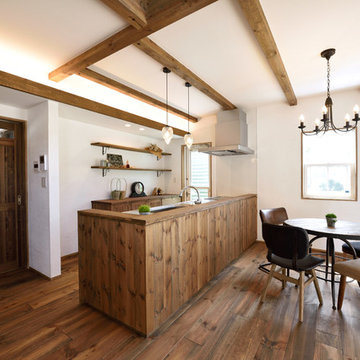
他の地域にあるアジアンスタイルのおしゃれなアイランドキッチン (シングルシンク、落し込みパネル扉のキャビネット、中間色木目調キャビネット、ステンレスカウンター、無垢フローリング、茶色い床) の写真
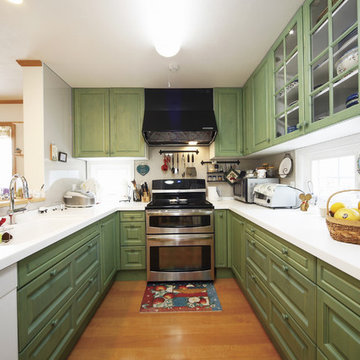
グリーンのコの字型キッチンは輸入のオリジナルキッチン。
調理機器やシンクも外国製で本格的です。
東京都下にあるアジアンスタイルのおしゃれなキッチン (アイランドなし、一体型シンク、落し込みパネル扉のキャビネット、緑のキャビネット、白いキッチンパネル、無垢フローリング、茶色い床) の写真
東京都下にあるアジアンスタイルのおしゃれなキッチン (アイランドなし、一体型シンク、落し込みパネル扉のキャビネット、緑のキャビネット、白いキッチンパネル、無垢フローリング、茶色い床) の写真
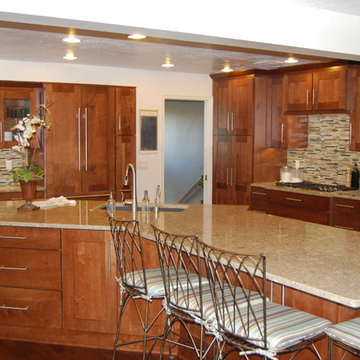
This kitchen features a large island at its center-point. The fridge is paneled to match the maple cabinets creating a unified look. Quartz counter tops, long contemporary pulls, and linear tile backsplash make this kitchen unique and stylish.
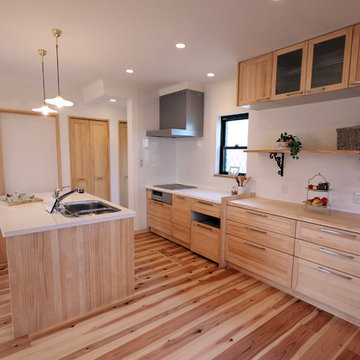
他の地域にあるアジアンスタイルのおしゃれなキッチン (シングルシンク、落し込みパネル扉のキャビネット、淡色木目調キャビネット、白いキッチンパネル、無垢フローリング、茶色い床) の写真
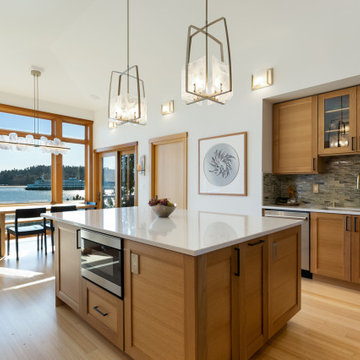
The primary objective of this project was to create the ability to install a refrigerator sized for a family of six. The original 14 cubic foot capacity refrigerator was much too small for a four-bedroom home. Additional objects included providing wider (safer) isles, more counter space for food preparation and gathering, and more accessible storage.
After installing a beaming above the original refrigerator and dual walk-in pantries (missing despite being in the original building plans), this area of the kitchen was opened up to make room for a much larger refrigerator, pantry storage, small appliance storage, and a concealed information center including backpack storage for the youngest family members (complete with an in-drawer PDAs charging station).
By relocating the sink, the isle between the island and the range became much less congested and provided space for below counter pull-out pantries for oils, vinegars, condiments, baking sheets and more. Taller cabinets on the new sink wall provides improved storage for dishes.
The kitchen is now more conducive to frequent entertaining but is cozy enough for a family that cooks and eats together on a night basis. The beautiful materials, natural light and marine view are the icing on the cake.
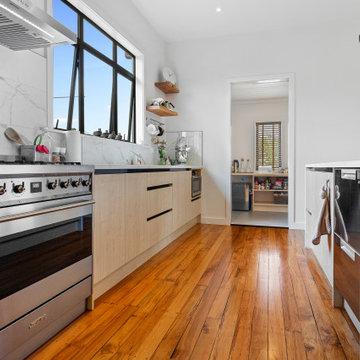
オークランドにあるアジアンスタイルのおしゃれなアイランドキッチン (アンダーカウンターシンク、落し込みパネル扉のキャビネット、淡色木目調キャビネット、クオーツストーンカウンター、白いキッチンパネル、シルバーの調理設備、無垢フローリング、茶色い床、白いキッチンカウンター) の写真
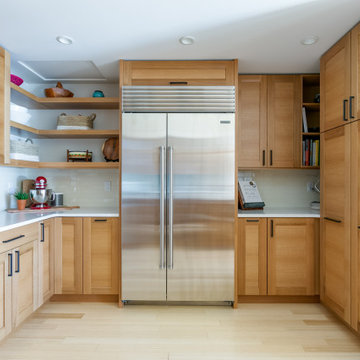
The primary objective of this project was to create the ability to install a refrigerator sized for a family of six. The original 14 cubic foot capacity refrigerator was much too small for a four-bedroom home. Additional objects included providing wider (safer) isles, more counter space for food preparation and gathering, and more accessible storage.
After installing a beaming above the original refrigerator and dual walk-in pantries (missing despite being in the original building plans), this area of the kitchen was opened up to make room for a much larger refrigerator, pantry storage, small appliance storage, and a concealed information center including backpack storage for the youngest family members (complete with an in-drawer PDAs charging station).
By relocating the sink, the isle between the island and the range became much less congested and provided space for below counter pull-out pantries for oils, vinegars, condiments, baking sheets and more. Taller cabinets on the new sink wall provides improved storage for dishes.
The kitchen is now more conducive to frequent entertaining but is cozy enough for a family that cooks and eats together on a night basis. The beautiful materials, natural light and marine view are the icing on the cake.
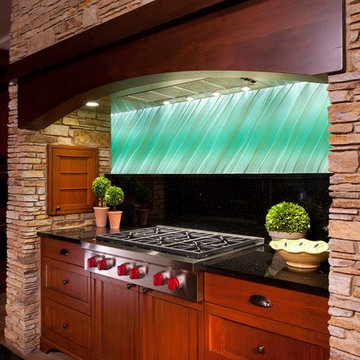
Craig Thompson Photography
他の地域にあるラグジュアリーな広いアジアンスタイルのおしゃれなキッチン (落し込みパネル扉のキャビネット、淡色木目調キャビネット、青いキッチンパネル、シルバーの調理設備、セラミックタイルの床、御影石カウンター、セラミックタイルのキッチンパネル、茶色い床) の写真
他の地域にあるラグジュアリーな広いアジアンスタイルのおしゃれなキッチン (落し込みパネル扉のキャビネット、淡色木目調キャビネット、青いキッチンパネル、シルバーの調理設備、セラミックタイルの床、御影石カウンター、セラミックタイルのキッチンパネル、茶色い床) の写真
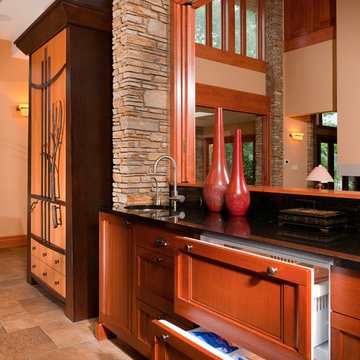
Craig Thompson Photography
他の地域にあるラグジュアリーな広いアジアンスタイルのおしゃれなキッチン (アンダーカウンターシンク、落し込みパネル扉のキャビネット、中間色木目調キャビネット、シルバーの調理設備、セラミックタイルの床、御影石カウンター、緑のキッチンパネル、セラミックタイルのキッチンパネル、茶色い床) の写真
他の地域にあるラグジュアリーな広いアジアンスタイルのおしゃれなキッチン (アンダーカウンターシンク、落し込みパネル扉のキャビネット、中間色木目調キャビネット、シルバーの調理設備、セラミックタイルの床、御影石カウンター、緑のキッチンパネル、セラミックタイルのキッチンパネル、茶色い床) の写真
アジアンスタイルのキッチン (落し込みパネル扉のキャビネット、茶色い床) の写真
1
