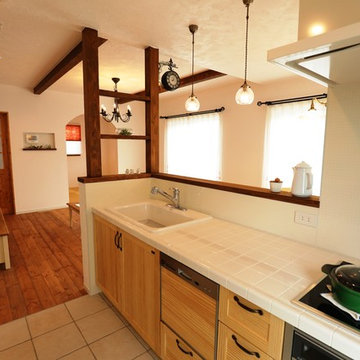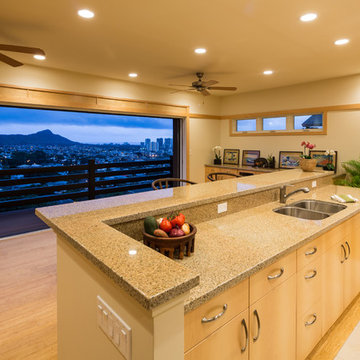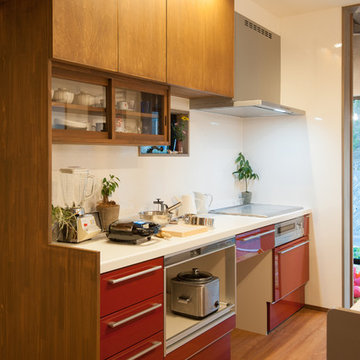小さなアジアンスタイルのキッチンの写真
絞り込み:
資材コスト
並び替え:今日の人気順
写真 1〜20 枚目(全 241 枚)
1/3

他の地域にある小さなアジアンスタイルのおしゃれなキッチン (一体型シンク、白いキャビネット、ステンレスカウンター、白いキッチンパネル、白い床、グレーのキッチンカウンター、磁器タイルの床) の写真

CLIENT // M
PROJECT TYPE // CONSTRUCTION
LOCATION // HATSUDAI, SHIBUYA-KU, TOKYO, JAPAN
FACILITY // RESIDENCE
GROSS CONSTRUCTION AREA // 71sqm
CONSTRUCTION AREA // 25sqm
RANK // 2 STORY
STRUCTURE // TIMBER FRAME STRUCTURE
PROJECT TEAM // TOMOKO SASAKI
STRUCTURAL ENGINEER // Tetsuya Tanaka Structural Engineers
CONSTRUCTOR // FUJI SOLAR HOUSE
YEAR // 2019
PHOTOGRAPHS // akihideMISHIMA
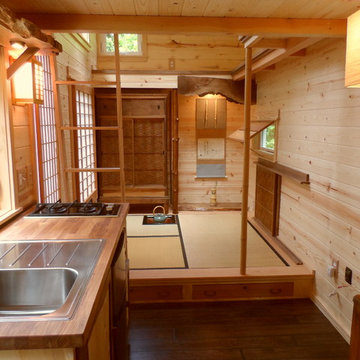
ポートランドにある小さなアジアンスタイルのおしゃれなキッチン (ドロップインシンク、木材カウンター、フラットパネル扉のキャビネット、中間色木目調キャビネット、シルバーの調理設備、濃色無垢フローリング、アイランドなし、茶色い床) の写真

CONDO: Kitchen Remodel
Bamboo Flooring, Custom Shaker Cabinets, Marble Backsplash and custom cut leathered granite countertop.
アトランタにあるお手頃価格の小さなアジアンスタイルのおしゃれなキッチン (エプロンフロントシンク、シェーカースタイル扉のキャビネット、白いキャビネット、御影石カウンター、白いキッチンパネル、大理石のキッチンパネル、シルバーの調理設備、竹フローリング、茶色い床、マルチカラーのキッチンカウンター) の写真
アトランタにあるお手頃価格の小さなアジアンスタイルのおしゃれなキッチン (エプロンフロントシンク、シェーカースタイル扉のキャビネット、白いキャビネット、御影石カウンター、白いキッチンパネル、大理石のキッチンパネル、シルバーの調理設備、竹フローリング、茶色い床、マルチカラーのキッチンカウンター) の写真

収納をテーマにした家
他の地域にある低価格の小さなアジアンスタイルのおしゃれなキッチン (一体型シンク、ベージュのキャビネット、ステンレスカウンター、白いキッチンパネル、セラミックタイルのキッチンパネル、シルバーの調理設備、無垢フローリング、ベージュの床、グレーのキッチンカウンター、フラットパネル扉のキャビネット) の写真
他の地域にある低価格の小さなアジアンスタイルのおしゃれなキッチン (一体型シンク、ベージュのキャビネット、ステンレスカウンター、白いキッチンパネル、セラミックタイルのキッチンパネル、シルバーの調理設備、無垢フローリング、ベージュの床、グレーのキッチンカウンター、フラットパネル扉のキャビネット) の写真
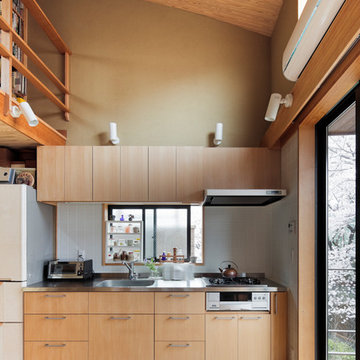
川沿いの桜を満喫できる家
東京都下にある小さなアジアンスタイルのおしゃれなキッチン (シングルシンク、フラットパネル扉のキャビネット、淡色木目調キャビネット、グレーのキッチンパネル、淡色無垢フローリング、茶色い床) の写真
東京都下にある小さなアジアンスタイルのおしゃれなキッチン (シングルシンク、フラットパネル扉のキャビネット、淡色木目調キャビネット、グレーのキッチンパネル、淡色無垢フローリング、茶色い床) の写真
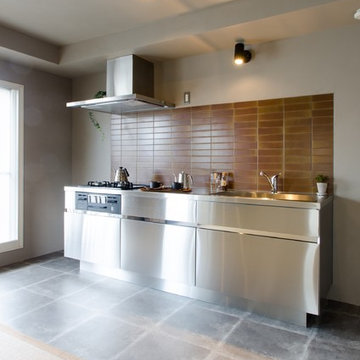
RENOVES
札幌にある小さなアジアンスタイルのおしゃれなキッチン (一体型シンク、フラットパネル扉のキャビネット、ステンレスカウンター、茶色いキッチンパネル、磁器タイルのキッチンパネル、シルバーの調理設備、磁器タイルの床、アイランドなし) の写真
札幌にある小さなアジアンスタイルのおしゃれなキッチン (一体型シンク、フラットパネル扉のキャビネット、ステンレスカウンター、茶色いキッチンパネル、磁器タイルのキッチンパネル、シルバーの調理設備、磁器タイルの床、アイランドなし) の写真
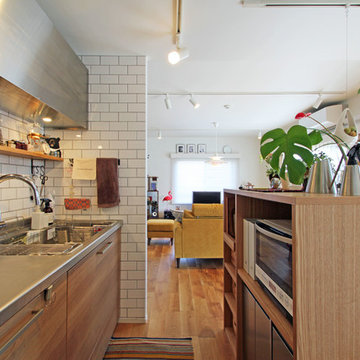
横浜にある小さなアジアンスタイルのおしゃれなキッチン (一体型シンク、フラットパネル扉のキャビネット、中間色木目調キャビネット、白いキッチンパネル、サブウェイタイルのキッチンパネル、無垢フローリング) の写真

ベルリンにある小さなアジアンスタイルのおしゃれなキッチン (ドロップインシンク、フラットパネル扉のキャビネット、中間色木目調キャビネット、白いキッチンパネル、セラミックタイルのキッチンパネル、シルバーの調理設備、アイランドなし) の写真

シアトルにあるお手頃価格の小さなアジアンスタイルのおしゃれなキッチン (ダブルシンク、シェーカースタイル扉のキャビネット、白いキャビネット、タイルカウンター、メタリックのキッチンパネル、メタルタイルのキッチンパネル、シルバーの調理設備、セラミックタイルの床) の写真

The design of this remodel of a small two-level residence in Noe Valley reflects the owner's passion for Japanese architecture. Having decided to completely gut the interior partitions, we devised a better-arranged floor plan with traditional Japanese features, including a sunken floor pit for dining and a vocabulary of natural wood trim and casework. Vertical grain Douglas Fir takes the place of Hinoki wood traditionally used in Japan. Natural wood flooring, soft green granite and green glass backsplashes in the kitchen further develop the desired Zen aesthetic. A wall to wall window above the sunken bath/shower creates a connection to the outdoors. Privacy is provided through the use of switchable glass, which goes from opaque to clear with a flick of a switch. We used in-floor heating to eliminate the noise associated with forced-air systems.
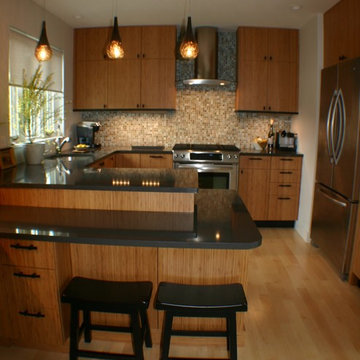
Multiple levels carry the eye into the space, adding visual interest. The lower eating bar is a better (and safer) height for grandkids.
ボストンにあるお手頃価格の小さなアジアンスタイルのおしゃれなキッチンの写真
ボストンにあるお手頃価格の小さなアジアンスタイルのおしゃれなキッチンの写真
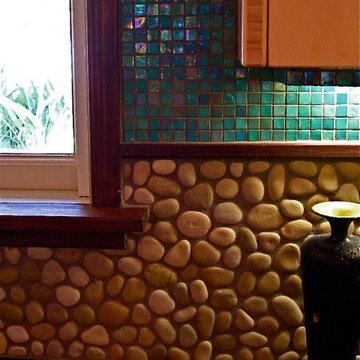
The combination of turquoise glass tile, river rock and black granite to reflect the both, alludes to the feeling of a water's edge. All the windows and some trim as shown complimented the large beams used overhead. I was inspired by boats in a harbor, both light and dark components and the reflection of light on a midnight sail.
Barbara Bourne and Carolyn Robbins
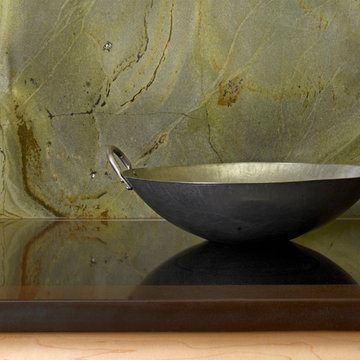
Simone and Associates
他の地域にあるラグジュアリーな小さなアジアンスタイルのおしゃれなキッチン (ドロップインシンク、落し込みパネル扉のキャビネット、淡色木目調キャビネット、銅製カウンター、緑のキッチンパネル、石スラブのキッチンパネル、黒い調理設備) の写真
他の地域にあるラグジュアリーな小さなアジアンスタイルのおしゃれなキッチン (ドロップインシンク、落し込みパネル扉のキャビネット、淡色木目調キャビネット、銅製カウンター、緑のキッチンパネル、石スラブのキッチンパネル、黒い調理設備) の写真

Vista verso la cucina
ミラノにある高級な小さなアジアンスタイルのおしゃれなキッチン (アンダーカウンターシンク、フラットパネル扉のキャビネット、淡色木目調キャビネット、珪岩カウンター、グレーのキッチンパネル、黒い調理設備、淡色無垢フローリング、アイランドなし、グレーのキッチンカウンター、板張り天井) の写真
ミラノにある高級な小さなアジアンスタイルのおしゃれなキッチン (アンダーカウンターシンク、フラットパネル扉のキャビネット、淡色木目調キャビネット、珪岩カウンター、グレーのキッチンパネル、黒い調理設備、淡色無垢フローリング、アイランドなし、グレーのキッチンカウンター、板張り天井) の写真

Color: Synergy-Solid-Strand-Bamboo-Wheat
シカゴにあるお手頃価格の小さなアジアンスタイルのおしゃれなキッチン (フラットパネル扉のキャビネット、淡色木目調キャビネット、ソープストーンカウンター、黒いキッチンパネル、シルバーの調理設備、竹フローリング) の写真
シカゴにあるお手頃価格の小さなアジアンスタイルのおしゃれなキッチン (フラットパネル扉のキャビネット、淡色木目調キャビネット、ソープストーンカウンター、黒いキッチンパネル、シルバーの調理設備、竹フローリング) の写真
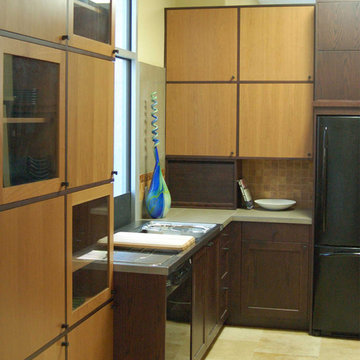
For an Asian contemporary design, we combined a light stained cherry veneer with dark (almost purple) oak. Taking advantage of the high ceiling, we created a 24" by 24" grid for the wall storage -- glass inserts applied judiciously. A beige travertine floor and porcelain tile counter and wall treatment round out the look.
Wood-Mode Fine Custom Cabinetry, Brookhaven's Vista & Colony
小さなアジアンスタイルのキッチンの写真
1
